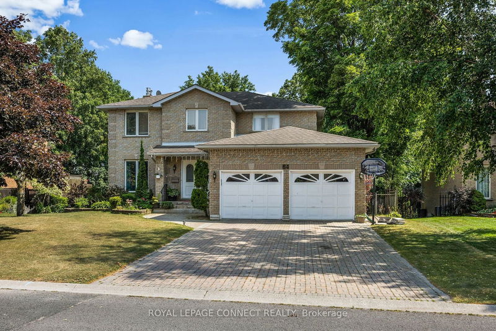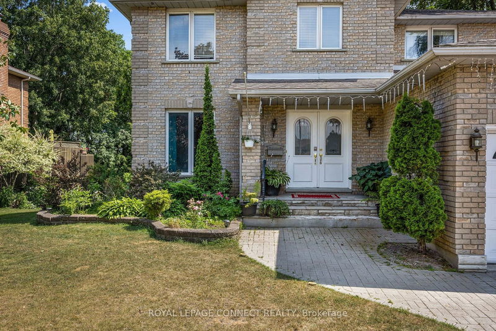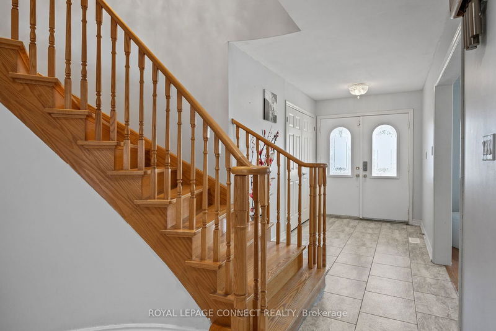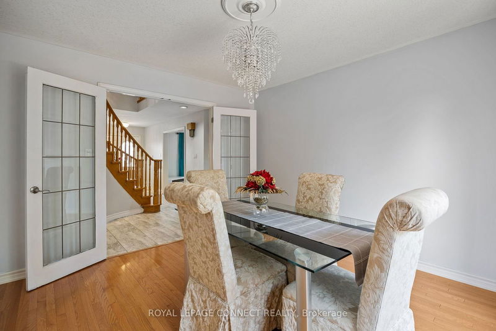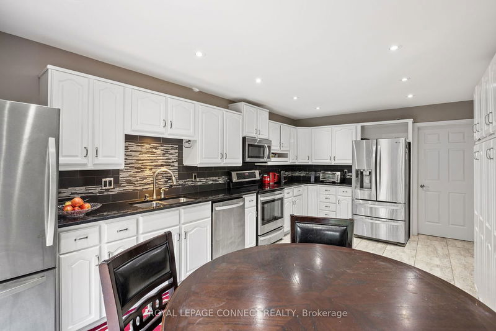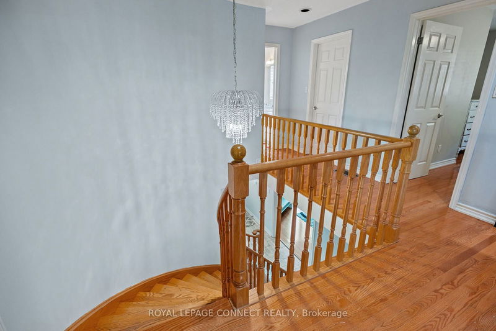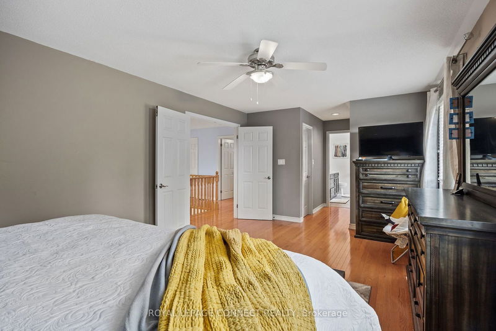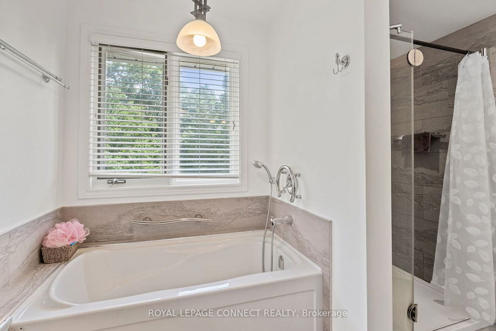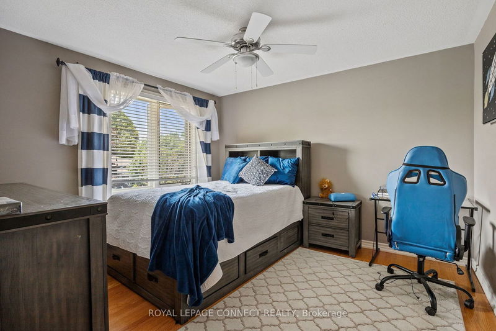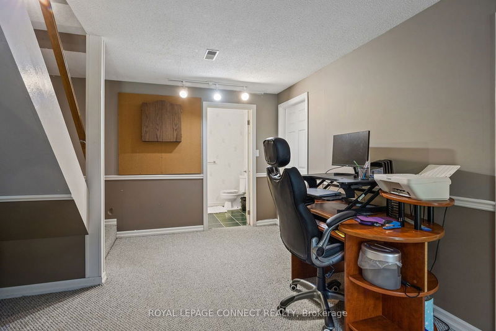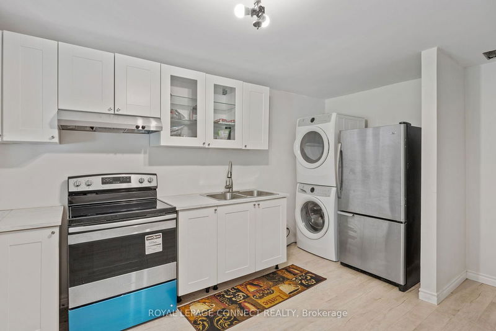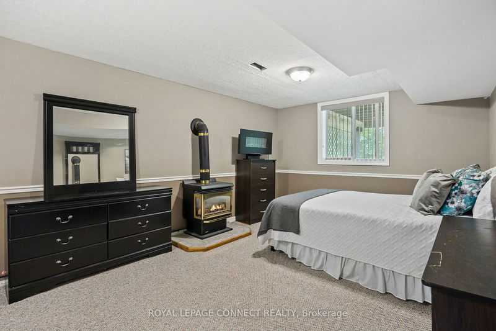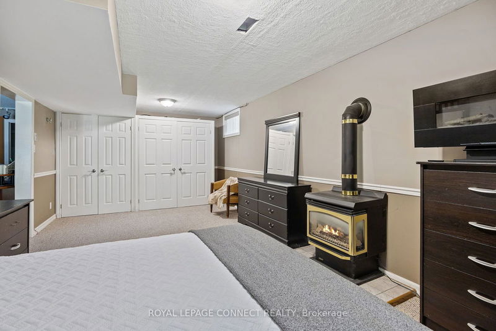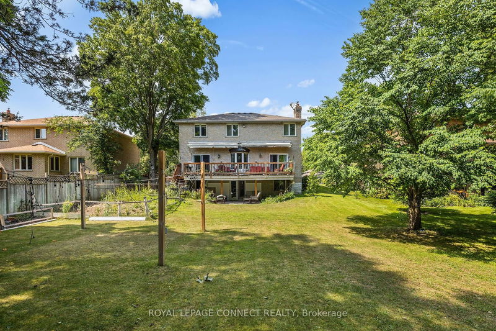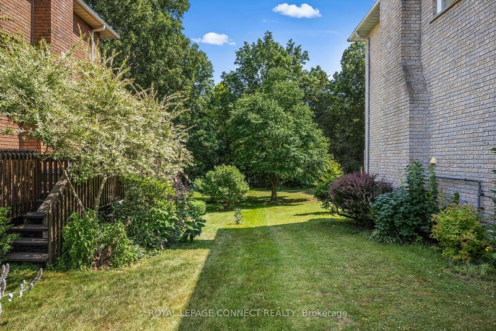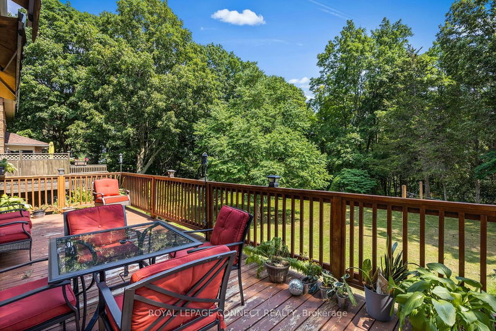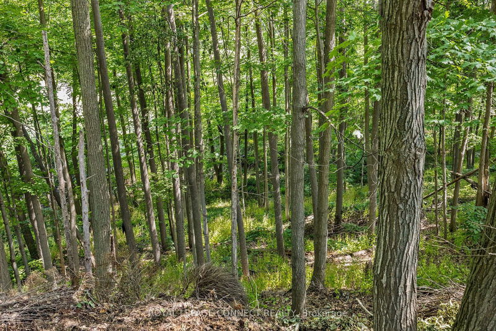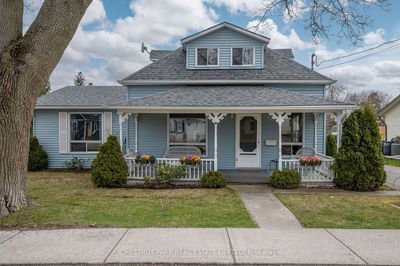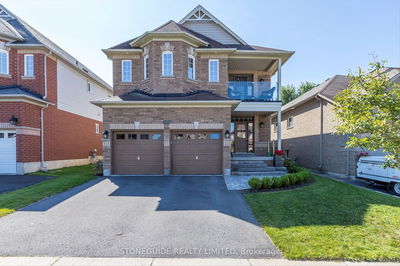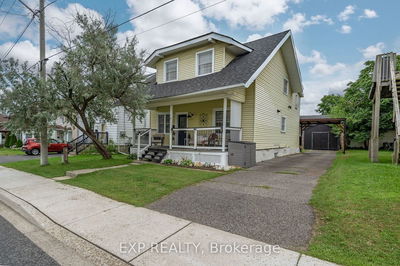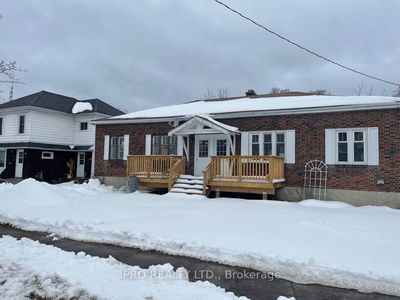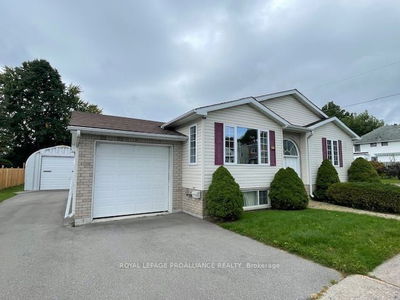**PLEASE NOTE ALL PHOTOS AND VIDEOS WERE TAKEN PRIOR TO BEING OCCUPIED BY TENANTS**Two story 4 bedroom 3 bathroom house with cozy in-law Apartment in the basement offering the perfect blend of comfort and versatility. Situated on a spacious Ravine Lot providing beautiful natural views and a sense of tranquility. Outdoor Deck offers a perfect spot for dining, entertaining or simply relaxing. The basement includes its own kitchen, a private bedroom and an open living area for relaxation and daily living, a full bathroom affords additional convenience. The space is further enhanced by a walk out to the backyard ensuring privacy and independence. Ample parking for both residents and guests.
Property Features
- Date Listed: Saturday, September 28, 2024
- Virtual Tour: View Virtual Tour for 64 Parkview Heights
- City: Quinte West
- Major Intersection: Dundas St W & Tripp Blvd
- Full Address: 64 Parkview Heights, Quinte West, K8V 6P5, Ontario, Canada
- Family Room: Hardwood Floor, Fireplace, W/O To Deck
- Kitchen: Tile Floor, Stainless Steel Appl, W/O To Deck
- Kitchen: Laminate, Large Window, Stainless Steel Appl
- Living Room: Broadloom, W/O To Ravine
- Listing Brokerage: Royal Lepage Connect Realty - Disclaimer: The information contained in this listing has not been verified by Royal Lepage Connect Realty and should be verified by the buyer.

