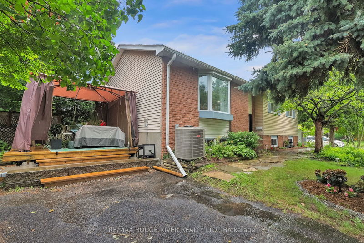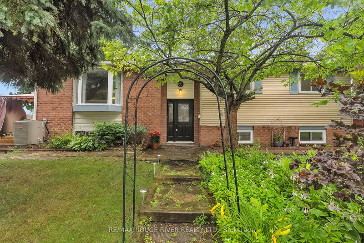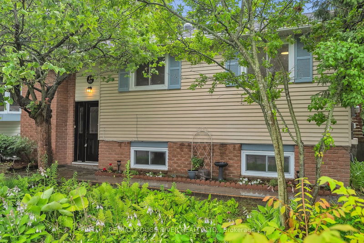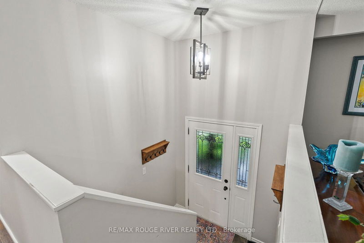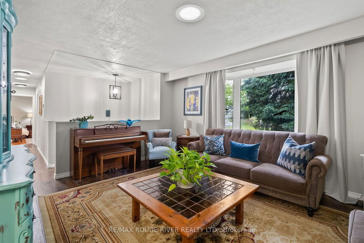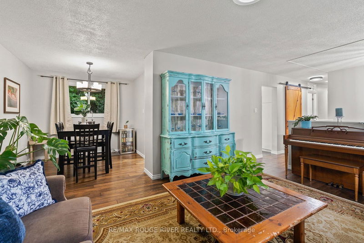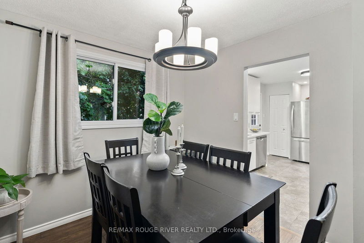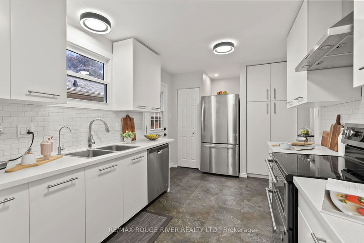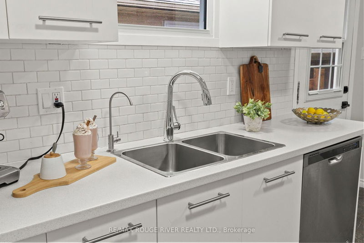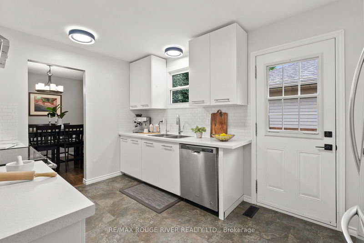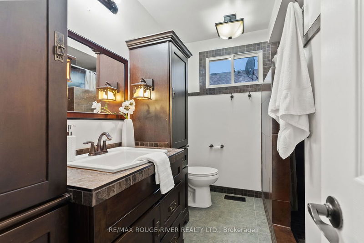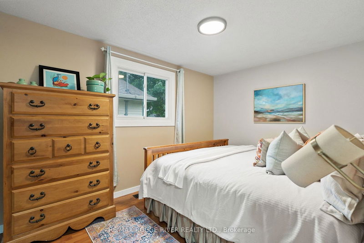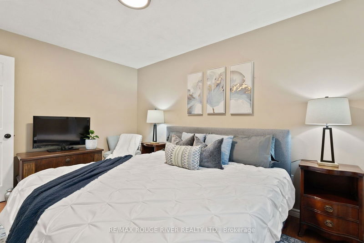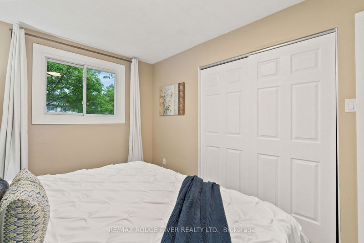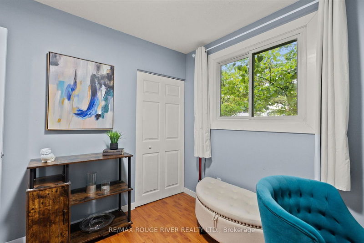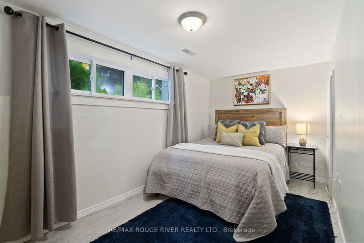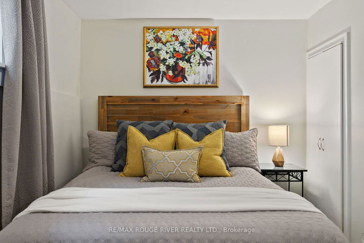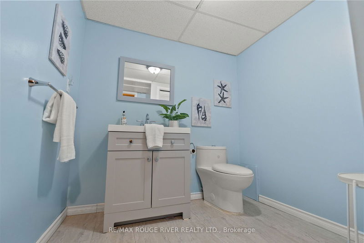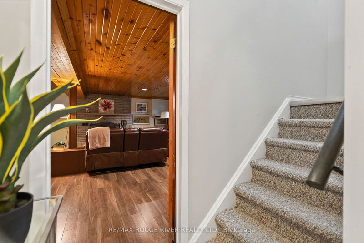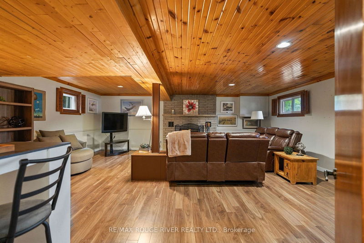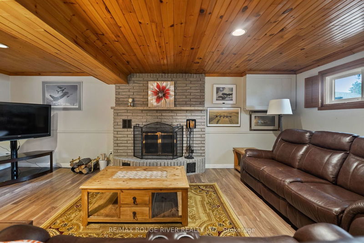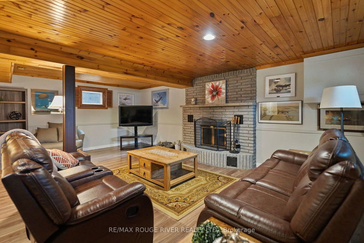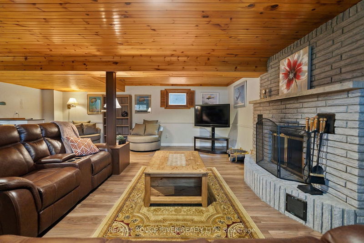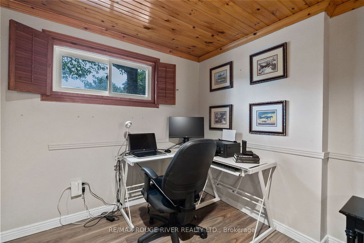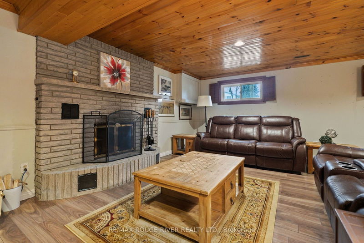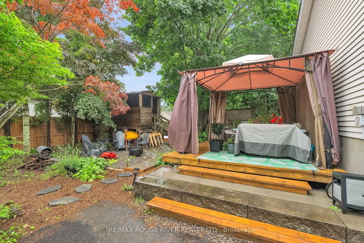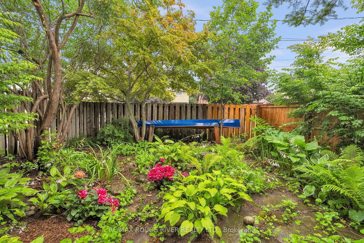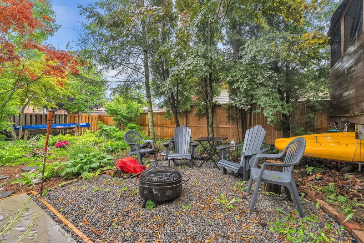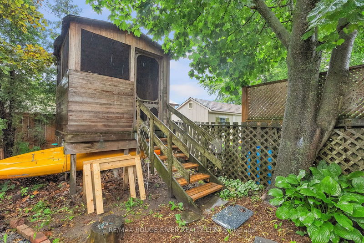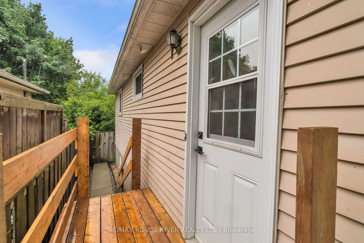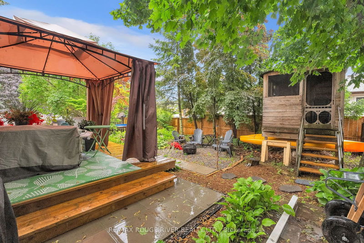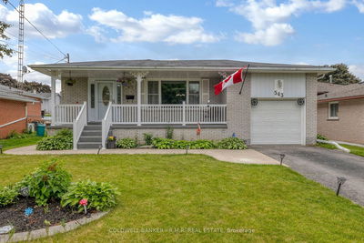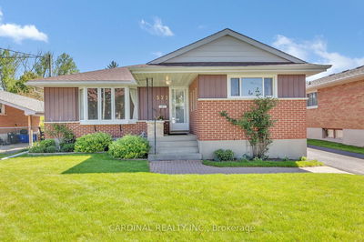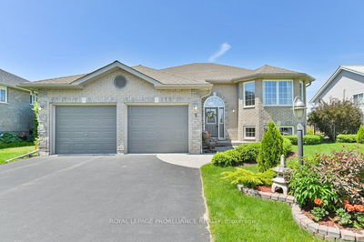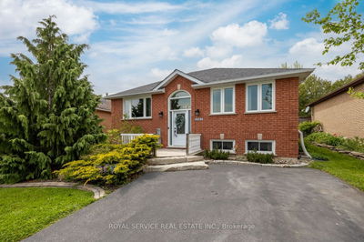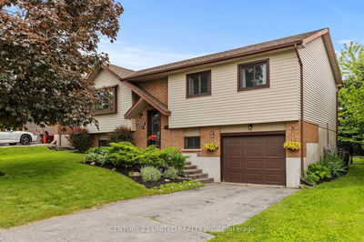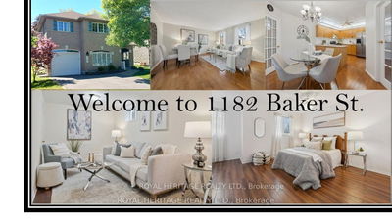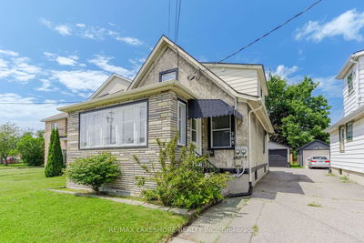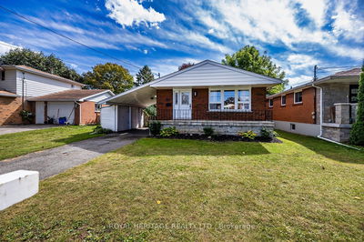Situated on a picturesque corner lot in Cobourg's highly sought-after West End, this charming raised bungalow is nestled in a serene, family-friendly neighborhood surrounded by mature landscaping. The traditional split-level entry leads to a spacious and welcoming home, offering 3+1 bedrooms and 2 bathrooms. The heart of this home is the recently renovated kitchen, featuring stainless steel appliances, ample storage, and sleek quartz countertops. The kitchen seamlessly connects to the formal dining area, which flows into the bright and airy living room. The addition of a solar tube enhances natural light, creating a warm and inviting atmosphere. The main floor also includes a convenient laundry area, a 4-piece bathroom, and three well-appointed bedrooms, including a functional primary bedroom and two secondary bedrooms, perfect for family living. The fully finished basement expands your living space, boasting a large rec room with newer windows and a wood fireplace, a 2-piece bathroom, a fourth bedroom, and a substantial utility/storage room. Outdoor enthusiasts and gardeners will fall in love with the beautifully landscaped lot. The yard features a stunning array of perennial flowers, plants, and mature trees, offering a tranquil retreat. Additionally, the charming treehouse provides a delightful play area for children. Located just minutes from Cobourg's West Beach and downtown Cobourg, this prime location ensures easy access to local amenities, parks, and recreational activities. Don't miss the opportunity to make this delightful bungalow your new home, where comfort, convenience, and natural beauty come together perfectly.
Property Features
- Date Listed: Thursday, July 11, 2024
- Virtual Tour: View Virtual Tour for 605 Mackechnie Crescent
- City: Cobourg
- Neighborhood: Cobourg
- Full Address: 605 Mackechnie Crescent, Cobourg, K9A 4Y1, Ontario, Canada
- Kitchen: Quartz Counter, Custom Backsplash, Stainless Steel Appl
- Living Room: Hardwood Floor, Bay Window, Open Concept
- Listing Brokerage: Re/Max Rouge River Realty Ltd. - Disclaimer: The information contained in this listing has not been verified by Re/Max Rouge River Realty Ltd. and should be verified by the buyer.

