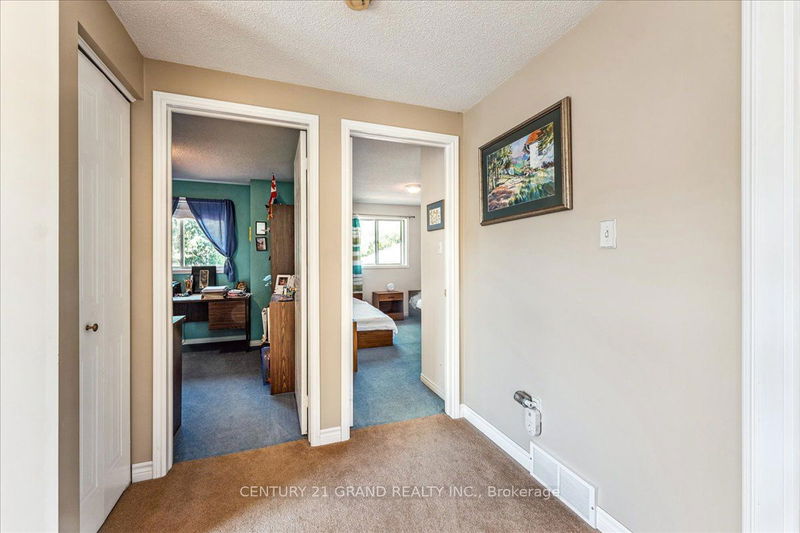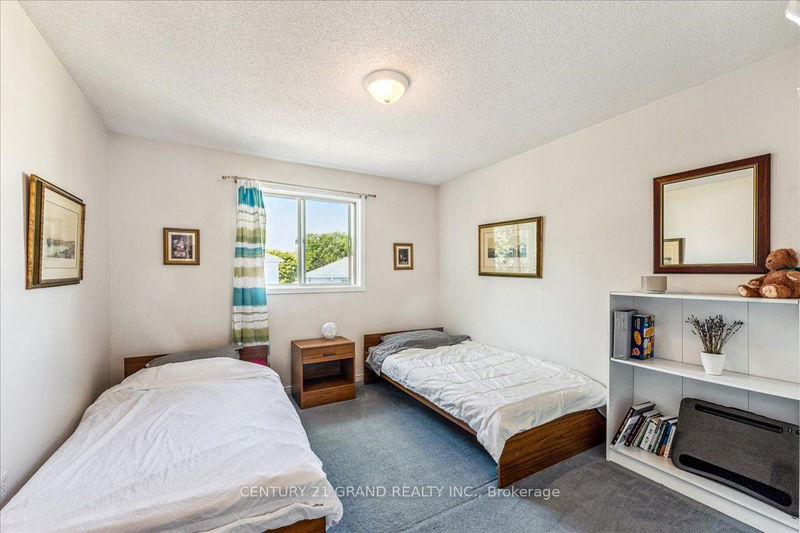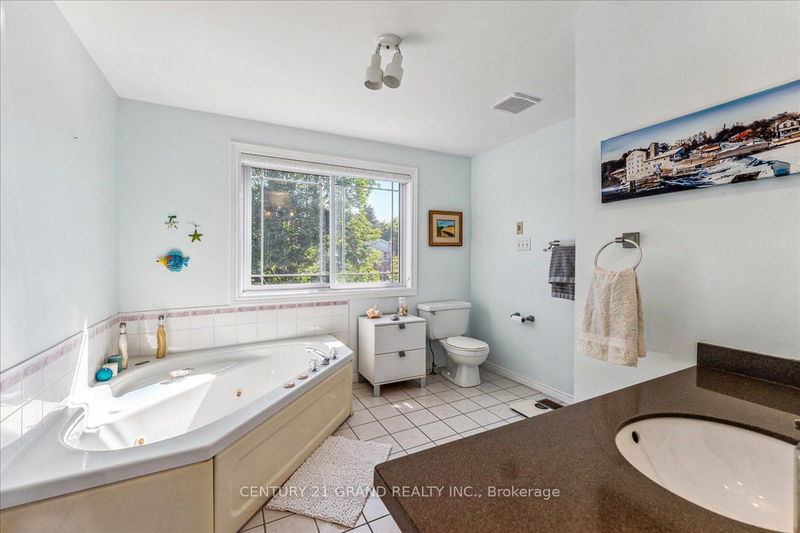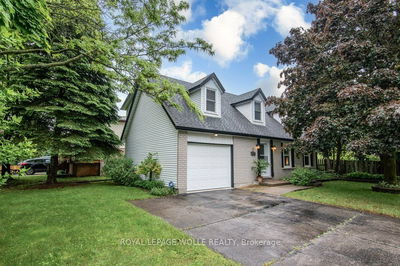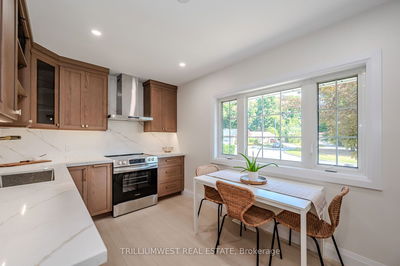Welcome to this immaculately maintained home on a quiet crescent in desirable Waterloo. Completely surrounded by amazing parks, trails, and the Grand River, this home is perfect for those who appreciate the outdoors and nature. As you approach, you will be greeted by luscious greenery and a double car garage with a brand new garage door. Parking is no issue as the home also offers a double driveway, fitting a total of four cars (six with the garage). With access to the backyard from both sides of the home, you will find yourself in a beautiful oasis of luscious greenery and the healthiest, comfiest grass. The backyard contains a cute shed and a pergola area that make for the most relaxing and beautiful outdoor experience. A spacious deck with a roof has been professionally and recently added, and the garage has a door to access the backyard as well! No matter what time of day it is, when you walk inside this magnificent home, you will be greeted with bright sunlight as the windows are placed to follow the sun throughout the day. This home also has a convenient layout with hardwood flooring in the living and dining area. The kitchen is truly the heart of the home here, as it offers a beautiful sink window and seamlessly connects to your outdoor patio. The kitchen floors are ceramic tile, and a bright powder room greets you at the front door! Upstairs, there are three spacious bedrooms, a walk-in closet, and ensuite access in the master bedroom. The upstairs bathroom offers a jacuzzi tub and a massive window as well as granite countertop. The full basement was redone this year (2024) it also offers a cozy gas fireplace to complete this new rec room! The basement bathroom has plumbing and space to add a shower. Dishwasher and Stove New (2023) Dont miss this opportunity. Book your showings today!
Property Features
- Date Listed: Thursday, July 11, 2024
- City: Waterloo
- Major Intersection: Bridle Trail
- Living Room: Main
- Kitchen: Main
- Listing Brokerage: Century 21 Grand Realty Inc. - Disclaimer: The information contained in this listing has not been verified by Century 21 Grand Realty Inc. and should be verified by the buyer.
















