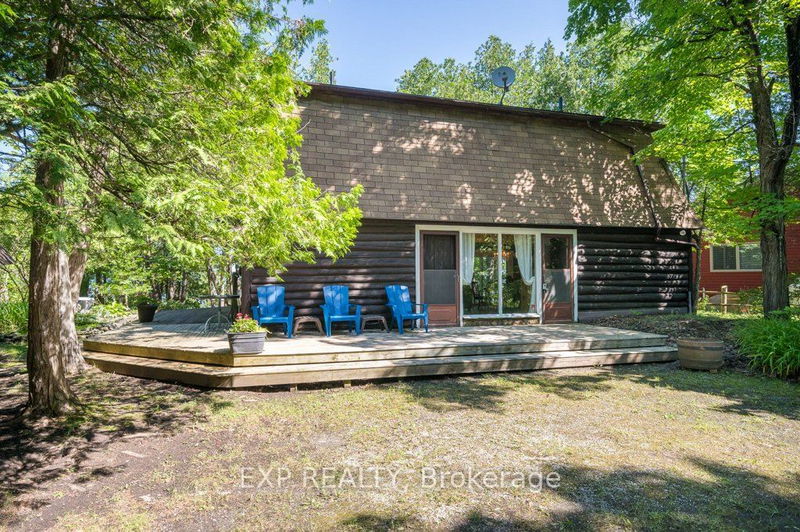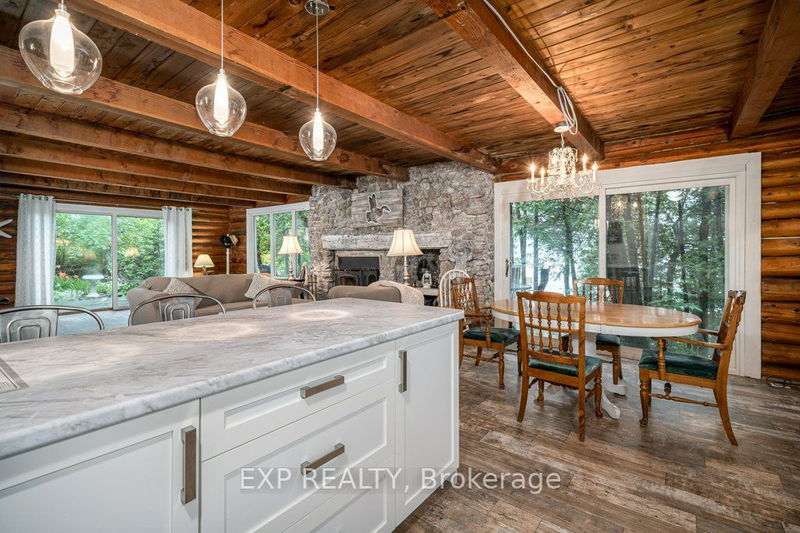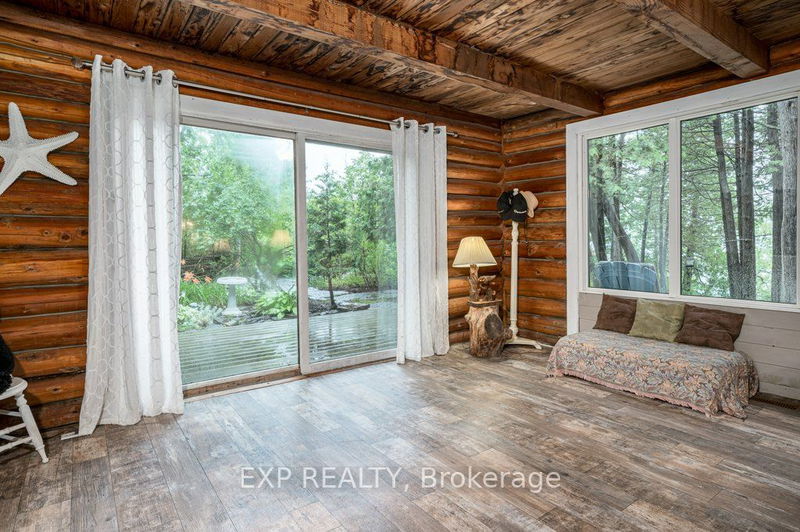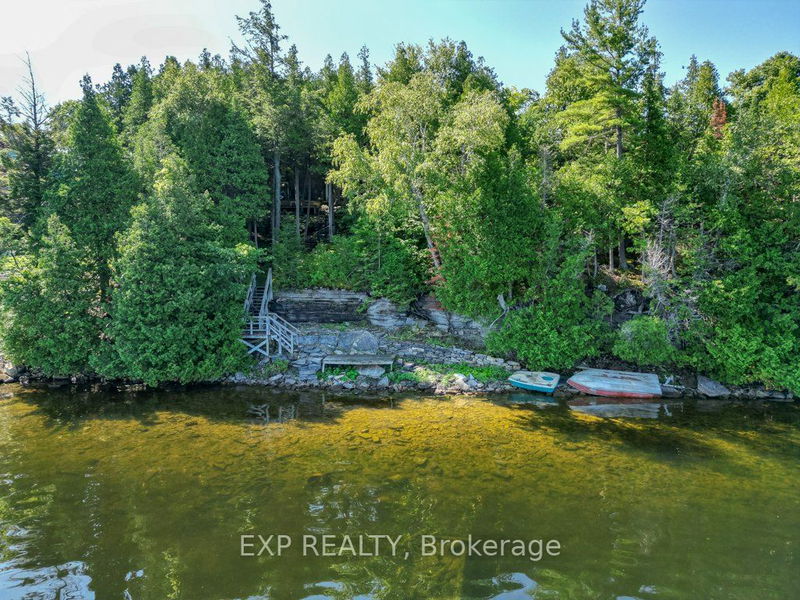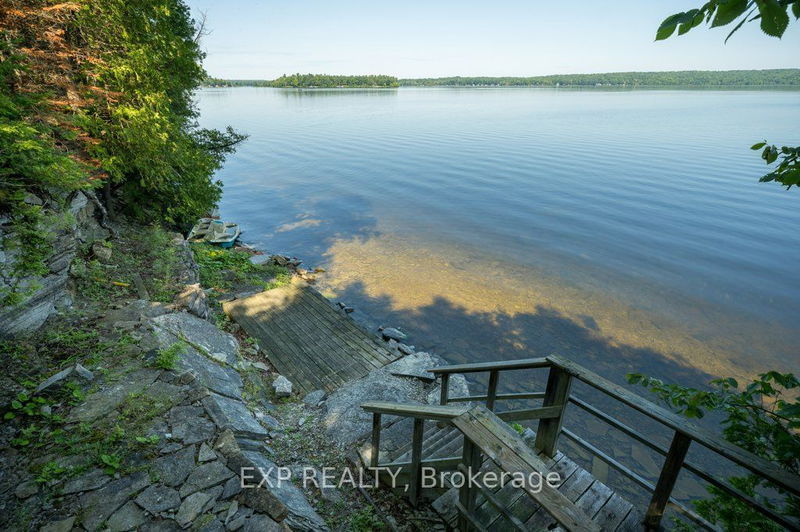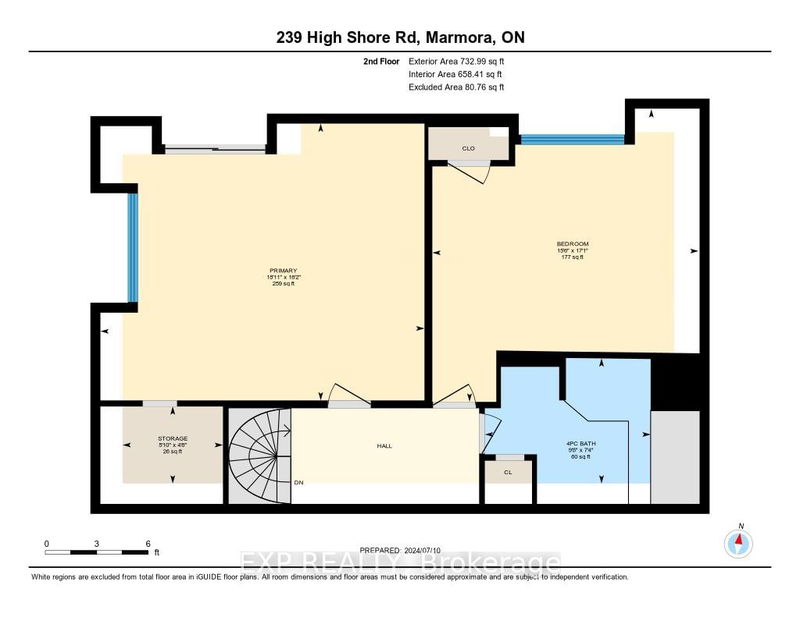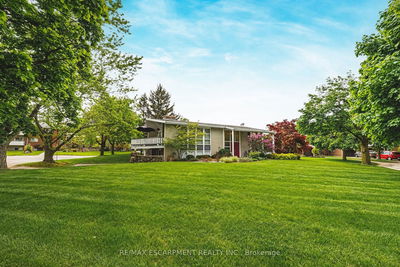Your Waterfront Rustic Cottage Awaits! Welcome to your serene waterfront retreat, a beautiful log cottage that is 3-season and blends rustic charm with modern updates. Located on a picturesque large lot with stunning panoramic views, this 2-bedroom, 2-bathroom gem offers a unique blend of comfort and nature. Located just down the street from the local boat launch and picnic/beach area, this property is perfect for those seeking a peaceful escape or a turnkey vacation home, complete with furniture and decor. The updated kitchen features sleek countertops and appliances, making meal preparation a delight. The bathrooms have been tastefully renovated, offering both style and functionality. The spacious living area is anchored by a beautiful wood fireplace, perfect for cozy evenings. Large windows throughout the home provide breathtaking views of the waterfront, ensuring that you're always connected to the natural beauty outside. The property boasts multiple decks where you can relax and take in the panoramic views. The well-maintained gardens and mature trees create a private oasis, ideal for outdoor activities and entertaining. The clean, rocky waterfront is perfect for swimming, fishing, or simply enjoying the serene surroundings. The charming bunky and garage offers additional space for guests or can be used as a studio, office, or storage, adding versatility to the property. Dont miss the opportunity to own this incredible waterfront property. Contact us today to schedule your private viewing and experience the magic of this stunning property for yourself.
Property Features
- Date Listed: Friday, July 12, 2024
- Virtual Tour: View Virtual Tour for 239 High Shore Road
- City: Marmora and Lake
- Major Intersection: Booster Park & High Shore
- Full Address: 239 High Shore Road, Marmora and Lake, K0K 2M0, Ontario, Canada
- Living Room: Main
- Kitchen: Main
- Listing Brokerage: Exp Realty - Disclaimer: The information contained in this listing has not been verified by Exp Realty and should be verified by the buyer.

