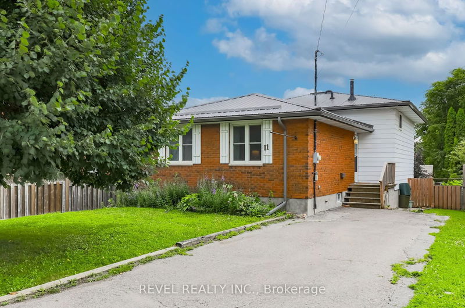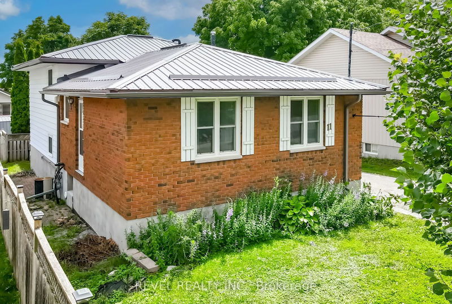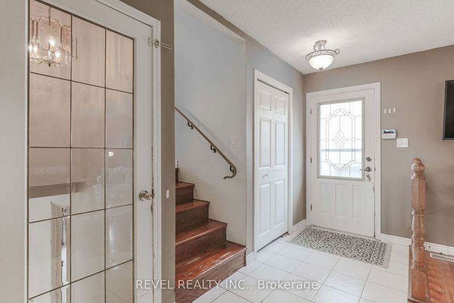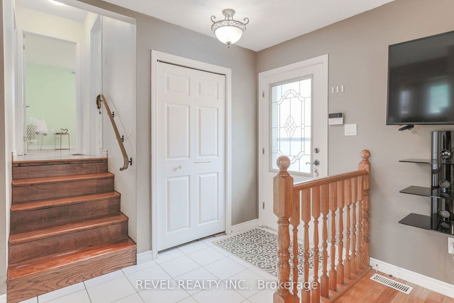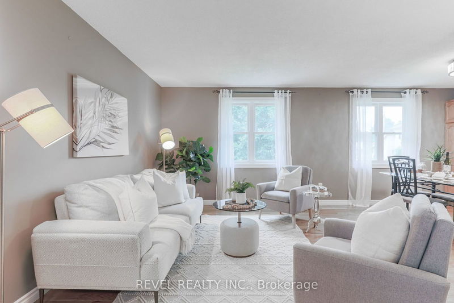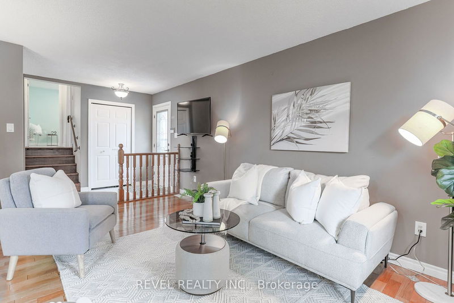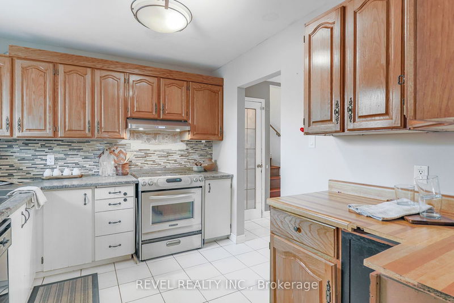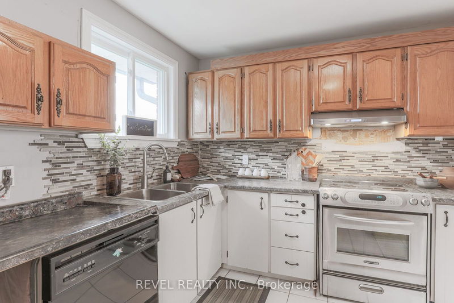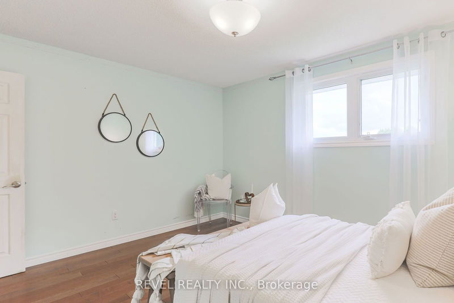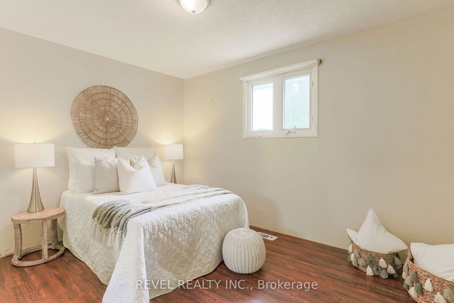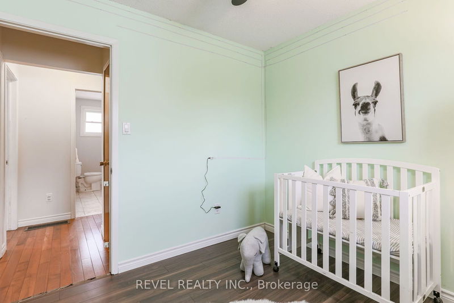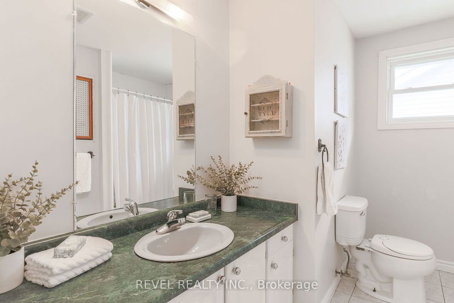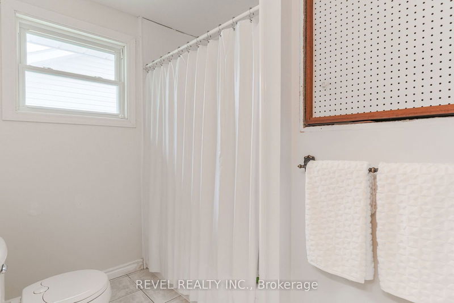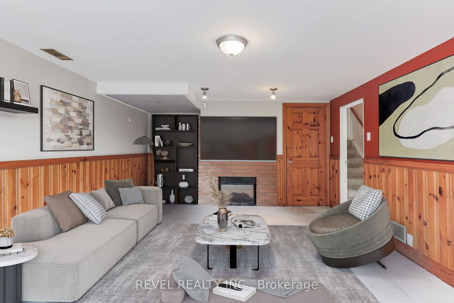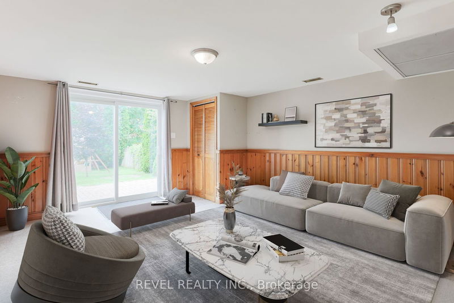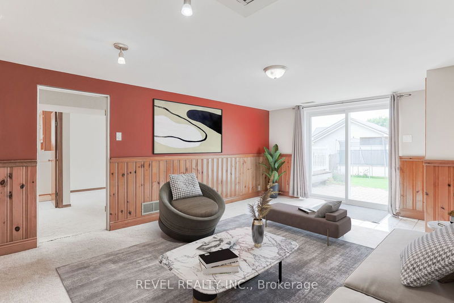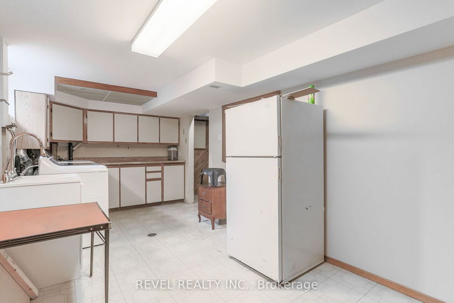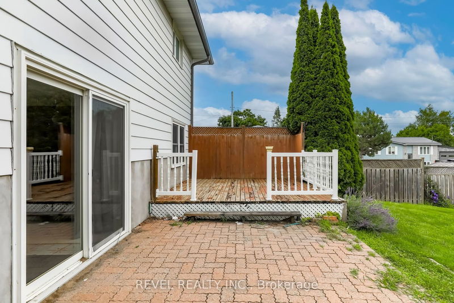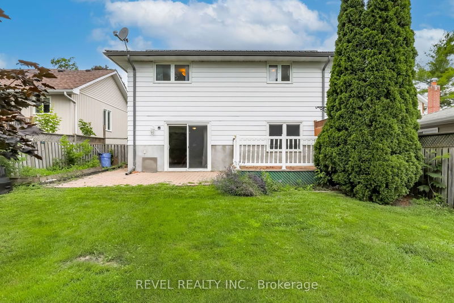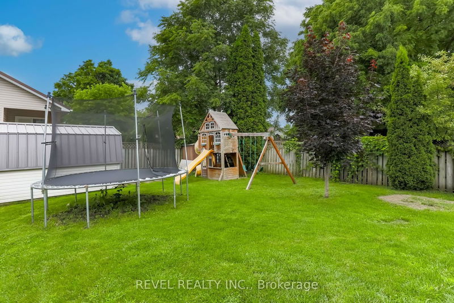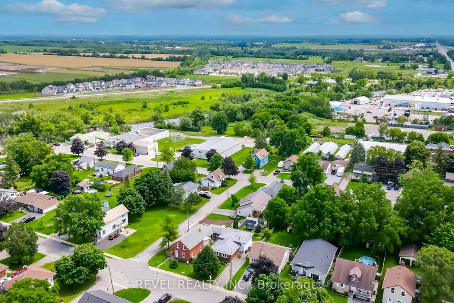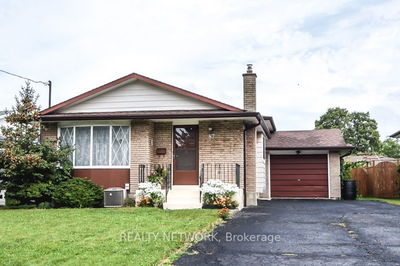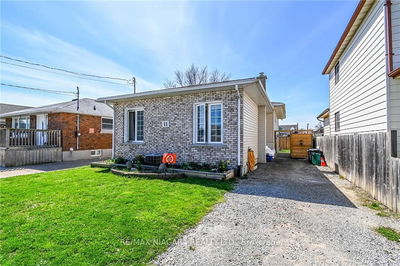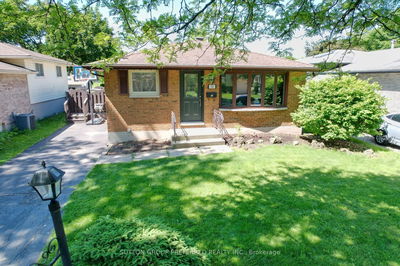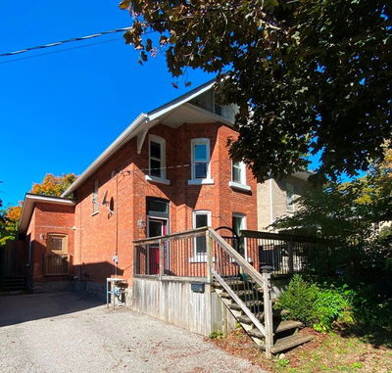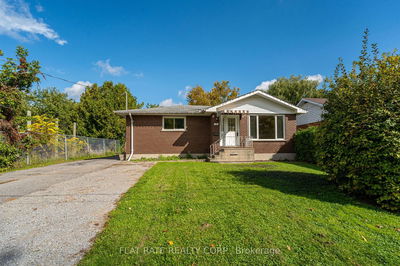Welcome to 11 Division, where spacious living meets family comfort in this charming Lindsay home. Nestled on a mature, treed lot with a fenced yard, this 3+1 bedroom, 2 bath residence offers ample space for everyone.Step inside to discover an inviting L-shaped living and dining room combination, ideal for gatherings and everyday living. The eat-in kitchen boasts generous storage and counter space, complemented by a convenient side door for easy access.A few steps down lead to a cozy den and a separate family room that opens onto a backyard deck, perfect for summer entertaining and relaxation. The lower level features a versatile room that can serve as a recreation area or an additional bedroom, along with a practical laundry area.This home is tailored for a growing family seeking both functionality and potential. Whether you're looking for a perfect starter home or room to expand, 11 Division offers proximity to shopping, resturants, the lindsay river walk, and parks, ensuring convenience and leisure at your doorstep.With its spacious layout and promising features, this home is primed for your personal touch and immediate move-in. Discover the comfort and possibilities that await you at 11 Division.
Property Features
- Date Listed: Friday, July 12, 2024
- Virtual Tour: View Virtual Tour for 11 Division Street
- City: Kawartha Lakes
- Neighborhood: Lindsay
- Major Intersection: Duke St. And Division St.
- Full Address: 11 Division Street, Kawartha Lakes, K9V 1V5, Ontario, Canada
- Living Room: L-Shaped Room
- Kitchen: Eat-In Kitchen, W/O To Deck
- Family Room: W/O To Deck
- Listing Brokerage: Revel Realty Inc. - Disclaimer: The information contained in this listing has not been verified by Revel Realty Inc. and should be verified by the buyer.

