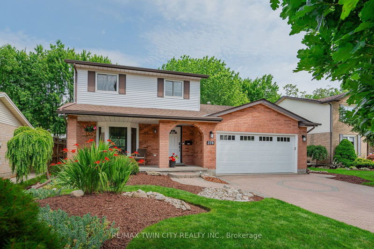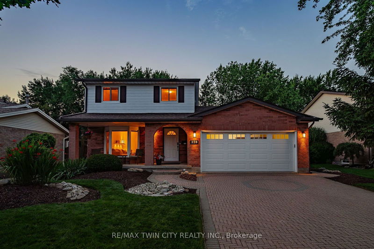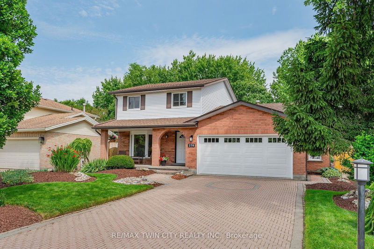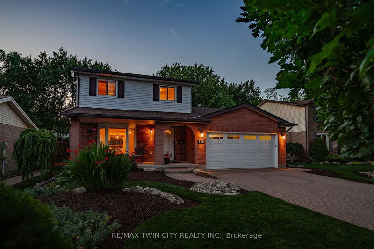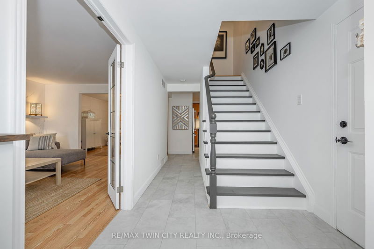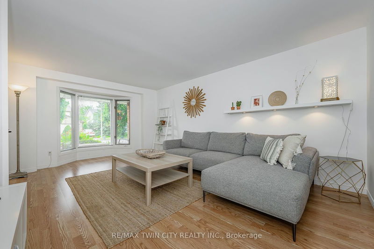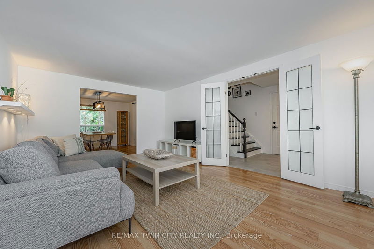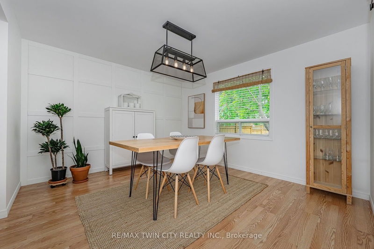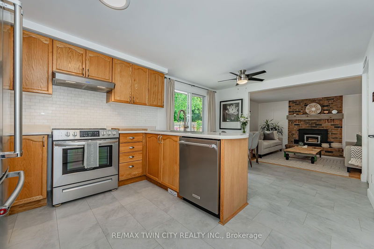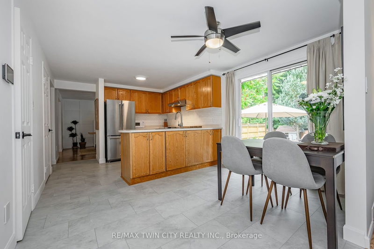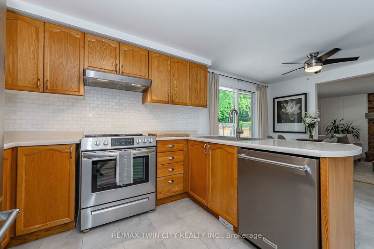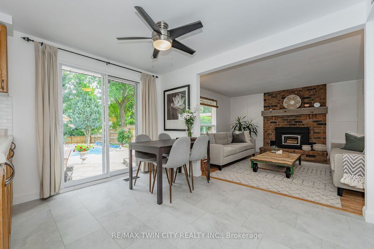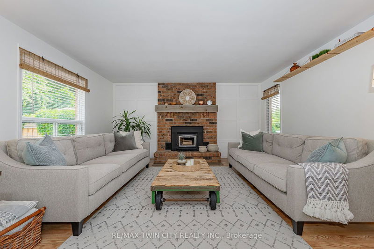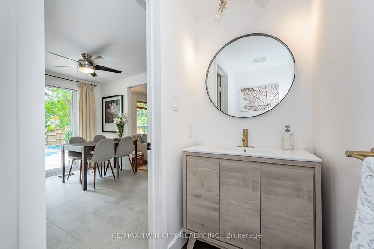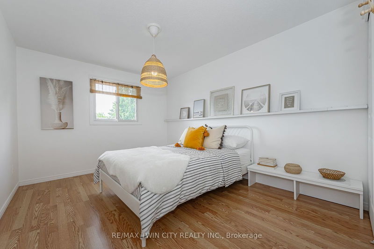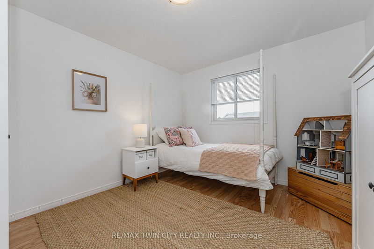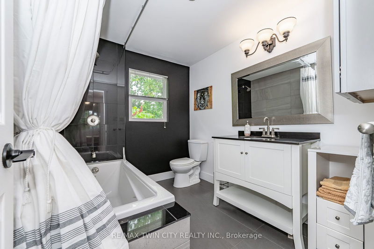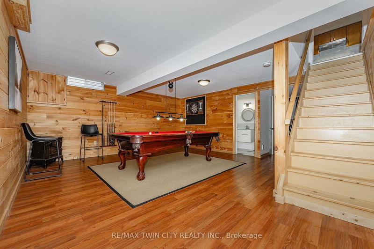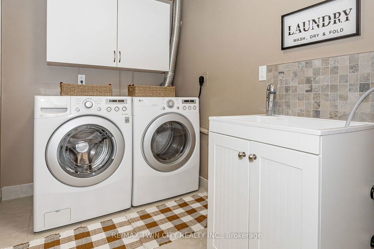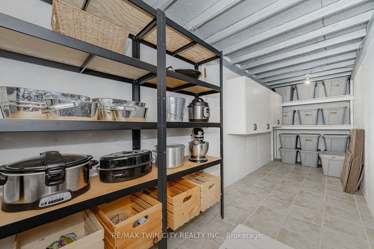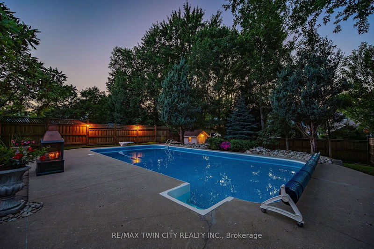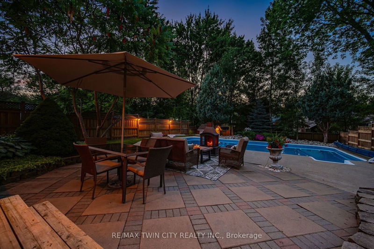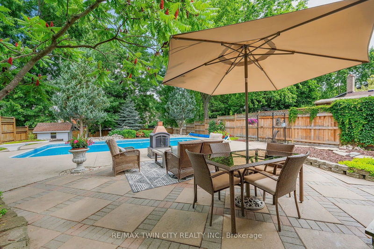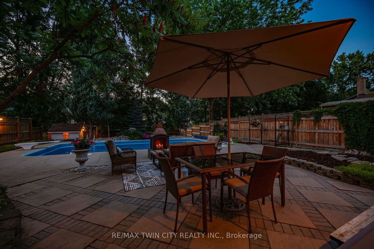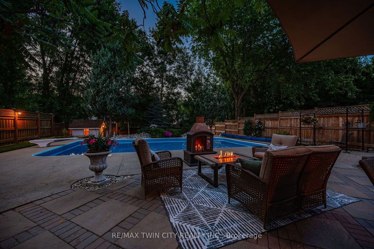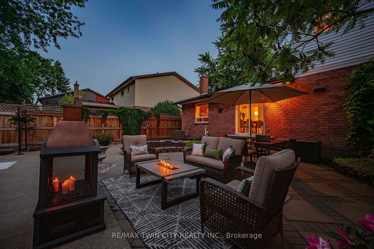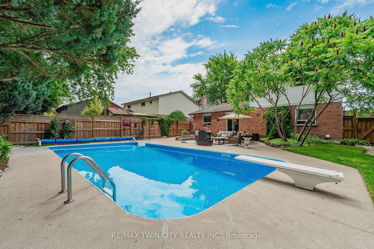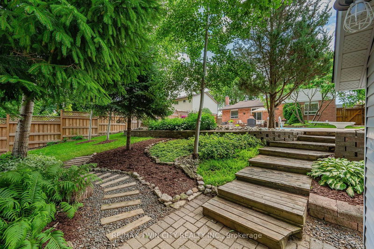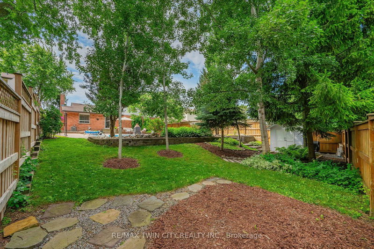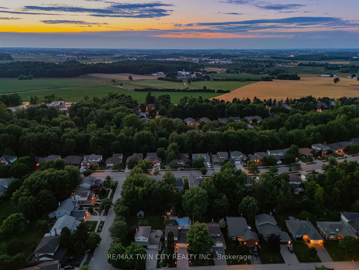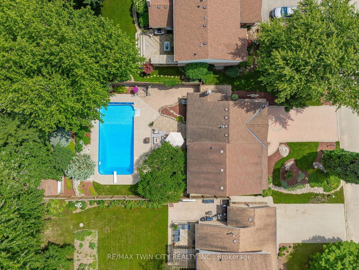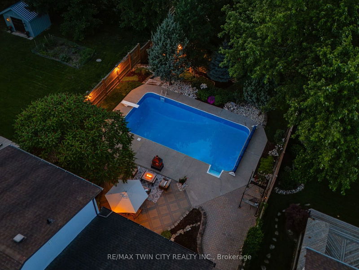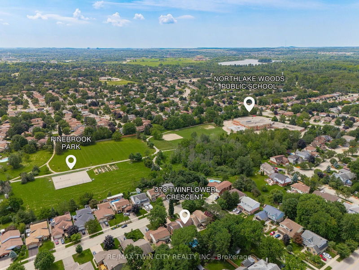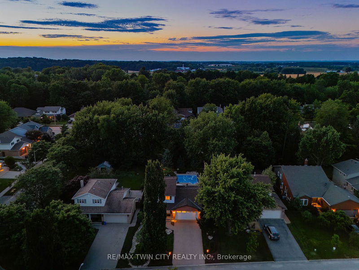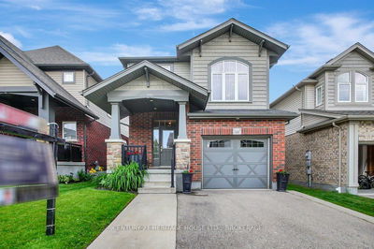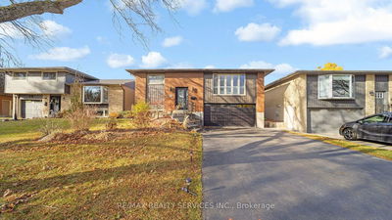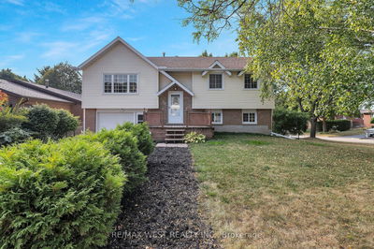This is the dream home you've been waiting for! Nestled in the highly sought-after, family-friendly neighborhood of Lakeshore North, this stunning 3-bed, 3-bath home boasts numerous recent updates & spans 2,656 SF of beautifully finished living space. Featuring an inground pool & breathtaking backyard oasis, this home is sure to impress! Step inside & be greeted by a welcoming main entry, leading to a bright, open-concept layout filled w/ natural light. The formal living rm (or main flr office), features a bay window w/ views of the mature streetscape & seamlessly connects to the dining room & spacious kitchen. The kitchen features ample cabinet/counter space, backsplash, premium appliances, & a breakfast area w/ direct access to the backyard/patio. The main level is completed by a cozy family rm w/ a new premium airtight wood fireplace insert, & a 2-pce bath. The upper level features a spacious primary bedrm w/ a lrg closet & a decorative shiplap accent wall, accompanied by 2 additional bedrms & a 4-pce main bath. The fully finished basement includes a generously sized rec rm, a den w/ potential as a 4th bedrm/office, a 3-pce bath, laundry area, & ample storage space. The oversized private backyard retreat is beautifully landscaped, featuring an in-ground pool, a spacious patio perfect for dining/lounging, & mature trees w/ a grassy area that creates a serene outdoor oasis. W/ incredible curb appeal, a charming covered front porch, double car garage, & an interlocking driveway (parking for 6), this home truly has it all! Numerous recent updates include a newer furnace & A/C, water softener, interior paint, custom millwork, flooring, garage door, & so much more! Prime Location: Conveniently close to popular amenities, neighborhood parks, walking trails, schools (walking distance to Northlake Woods Public School), Waterloo Corporate Campus Shops, universities, Laurel Creek Conservation Area, restaurants, quick HWY access, the Farmers Market, St. Jacobs, & more!
Property Features
- Date Listed: Monday, July 15, 2024
- Virtual Tour: View Virtual Tour for 378 Twinflower Crescent
- City: Waterloo
- Major Intersection: NORTHLAKE DRIVE TO TWINFLOWER CRESCENT
- Family Room: Main
- Kitchen: Main
- Living Room: Main
- Listing Brokerage: Re/Max Twin City Realty Inc. - Disclaimer: The information contained in this listing has not been verified by Re/Max Twin City Realty Inc. and should be verified by the buyer.

