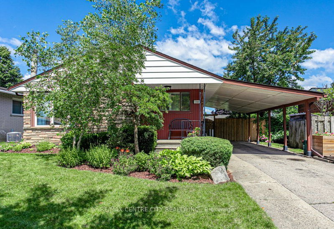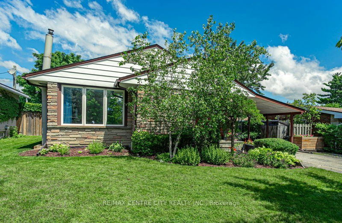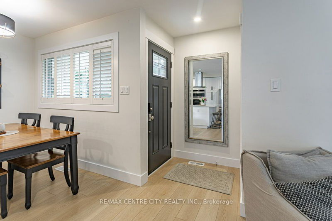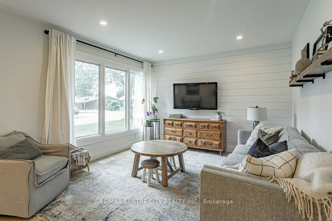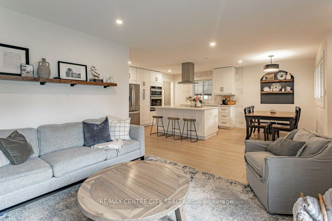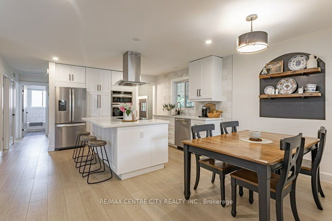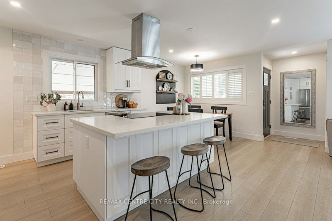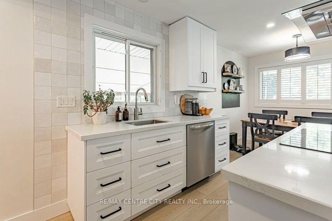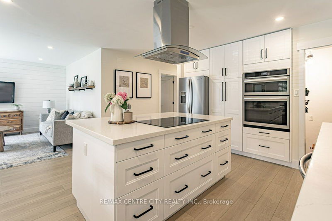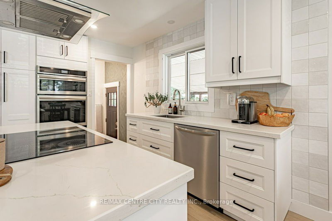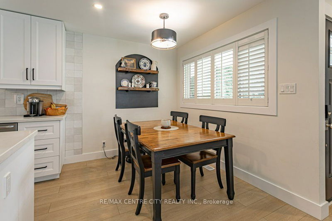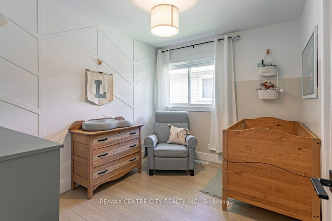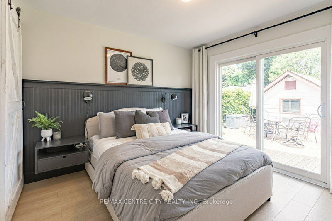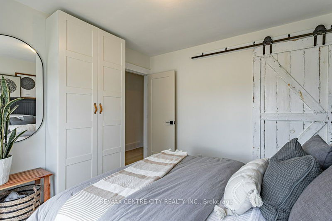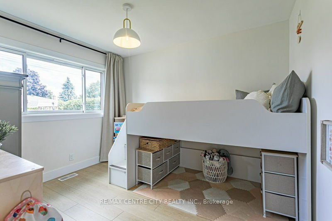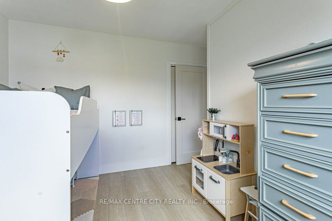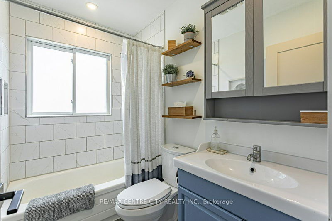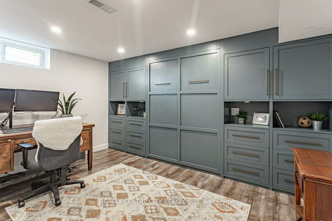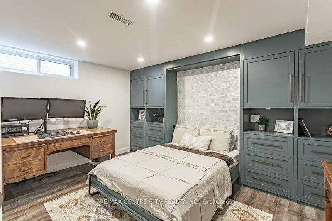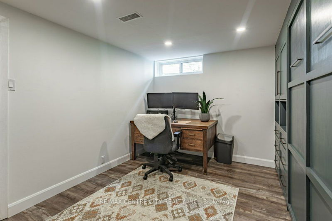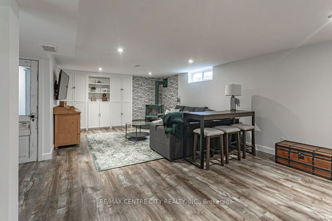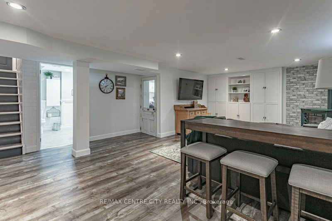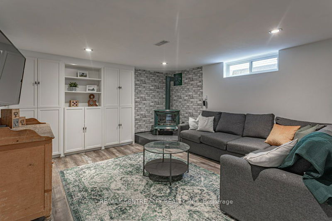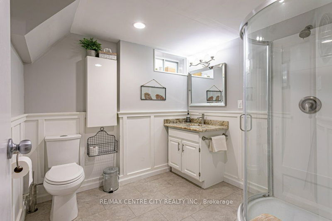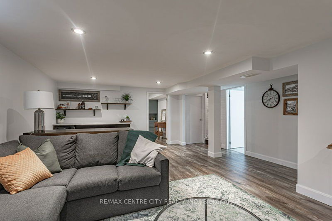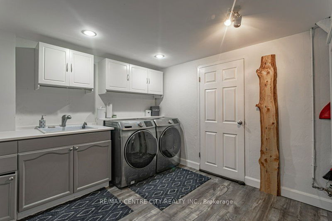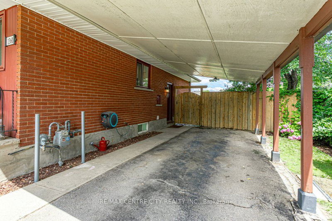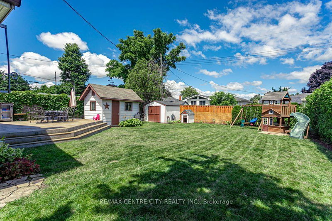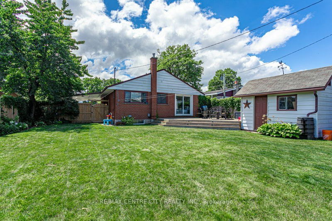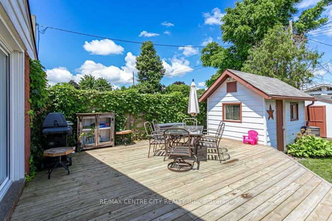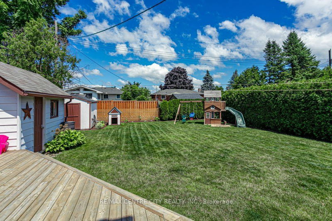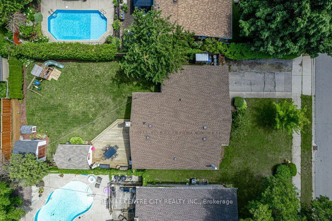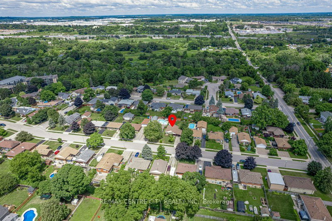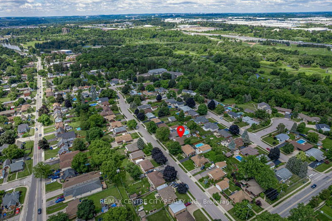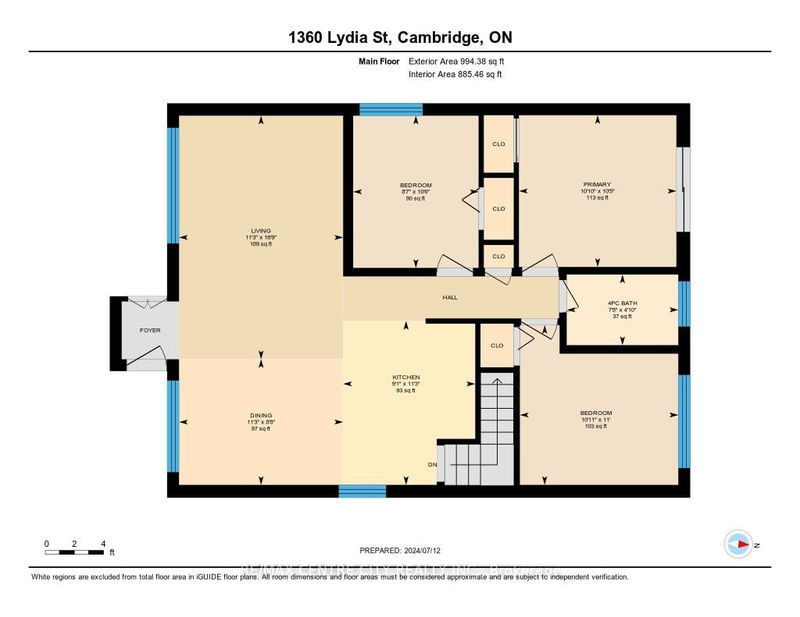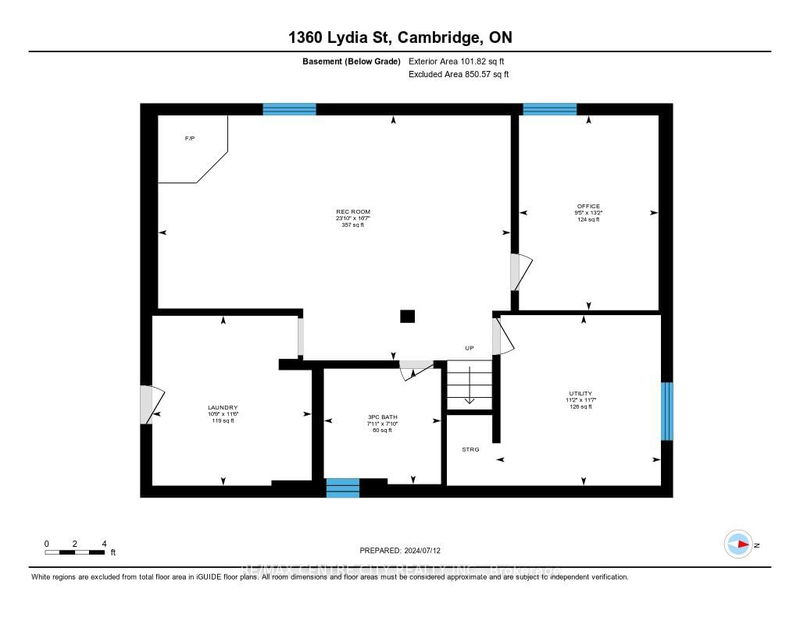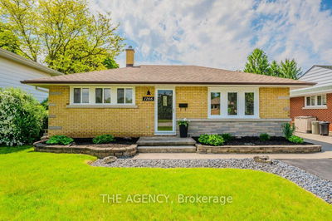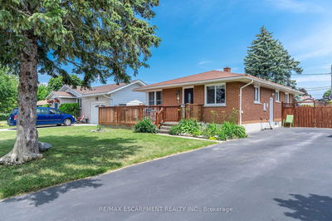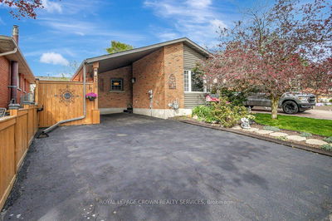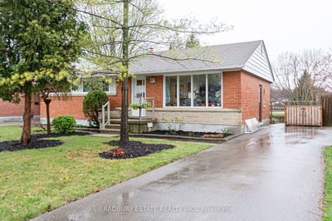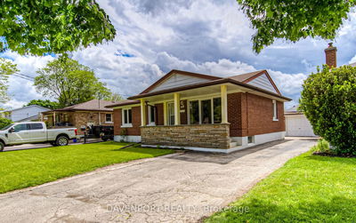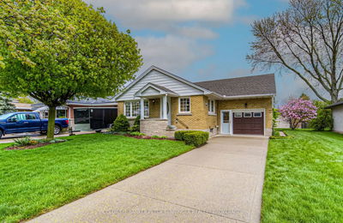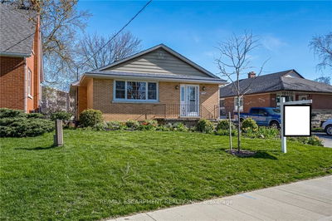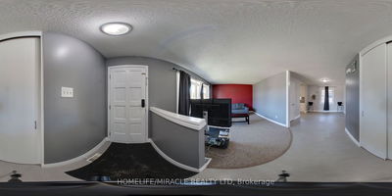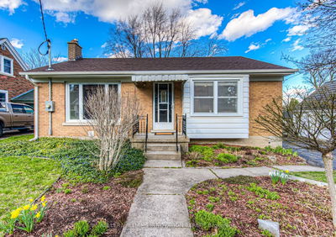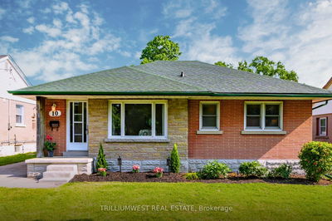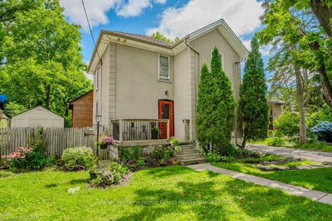This one truly checks all the boxes, with nothing left to do but move in and enjoy! This 3 bedroom, 2 bathroom bungalow in a mature family friendly neighbourhood has been professionally renovated from top to bottom, and is sure to impress. Stepping through the front door, you'll be welcomed into the bright, open concept main living area,dining area, and brand new kitchen, all with new flooring and doors throughout. Where many days and evenings will be spent entertaining guests, or simply enjoying time with family. Down the hall features a tastefully updated 4-piece bathroom, and three bedrooms. Be sure to enjoy the primary bedroom space, with patio sliding doors to the impressive deck and backyard with lots of room for a pool or to enjoy as it is. Downstairs you will find a good size recreation room, updated 3-piece bathroom, large finished laundry room, and a separate office/bonus room with custom built in cabinets and a murphy bed, brilliant! The large lot gives ample space for all your outdoor gathering needs, and even has a heated shop for the hobbyist in the family, or simply for extra storage.Lastly, this incredible home is ideally located within walking distance to Riverside Park and only minutes to the 401 if commuting is a necessity. Don't wait to book a showing, come see this gem of a property for yourself!
Property Features
- Date Listed: Monday, July 15, 2024
- Virtual Tour: View Virtual Tour for 1360 Lydia Street
- City: Cambridge
- Major Intersection: Preston North
- Full Address: 1360 Lydia Street, Cambridge, N3H 1B1, Ontario, Canada
- Kitchen: Main
- Living Room: Main
- Listing Brokerage: Re/Max Centre City Realty Inc. - Disclaimer: The information contained in this listing has not been verified by Re/Max Centre City Realty Inc. and should be verified by the buyer.

