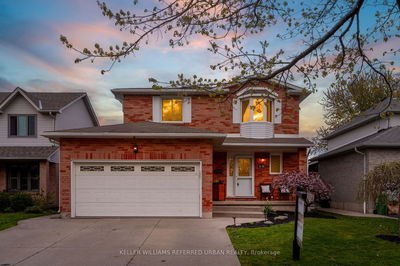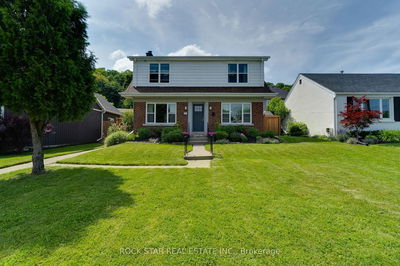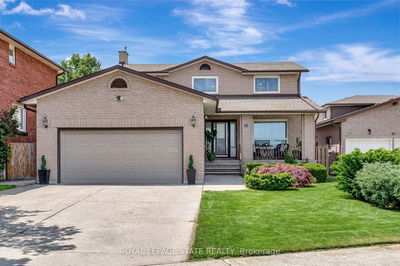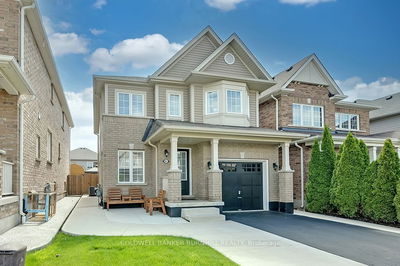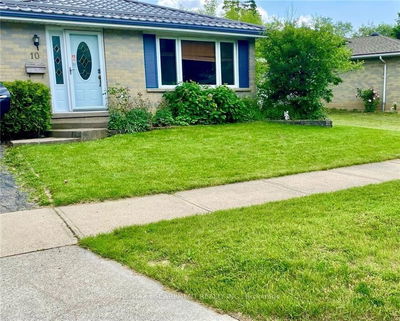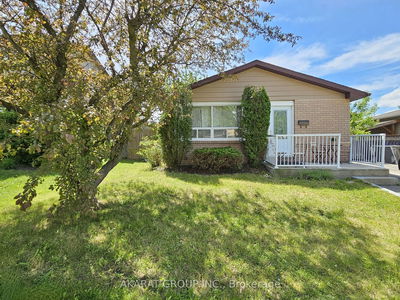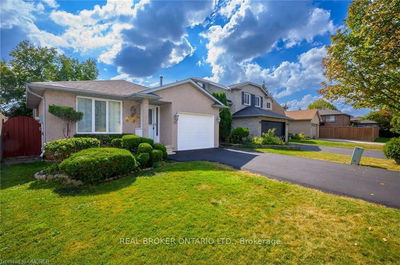Get ready to fall in love! Nestled in a family friendly neighbourhood, this enchanting home is waiting to welcome its new owners. 3 good-sized bedrooms, approximately 1860 square feet of pure comfort, plus a 2-car garage. Take a moment to pause & envision enjoying the front porch, this is sure to become a favourite place to relax. Prepare to be captivated by the beautiful main level. The vaulted ceilings in the living room will elevate your everyday moments to extraordinary heights. Neutral & appealing colour palette throughout. For those cozy family evenings, a main floor family room beckons with warmth & anticipation of fun times with friends & family. Now, lets talk about the heart of the home - the kitchen! Opening up to a rm flooded w/ natural light & endless possibilities, whether you envision it as a delightful breakfast nook or your own special sanctuary, the choice is yours to make memories that shine as brightly as the sun! Discover the whimsical pergola in the backyard, a delightful spot. Whether you're hosting a BBQ or simply enjoying a quiet evening under the stars, this outdoor space is sure to leave a lasting impression. Located in a fantastic neighbourhood. Just a 5 minute drive to shopping on Rymal Road plus several restaurants & stores. Within walking distance to elementary schools and close to parks & Rec Centre.
Property Features
- Date Listed: Monday, July 15, 2024
- Virtual Tour: View Virtual Tour for 10 Summerfield Avenue
- City: Hamilton
- Neighborhood: Stoney Creek Mountain
- Major Intersection: Gatestone Drive
- Full Address: 10 Summerfield Avenue, Hamilton, L8J 3S1, Ontario, Canada
- Living Room: Main
- Family Room: Main
- Kitchen: Main
- Listing Brokerage: Re/Max Escarpment Realty Inc. - Disclaimer: The information contained in this listing has not been verified by Re/Max Escarpment Realty Inc. and should be verified by the buyer.










































