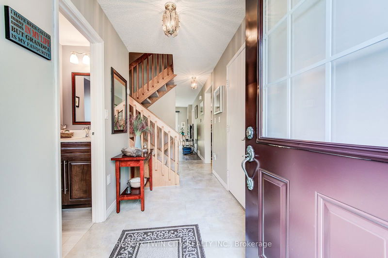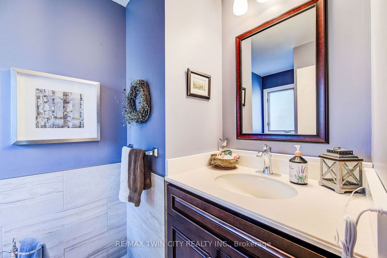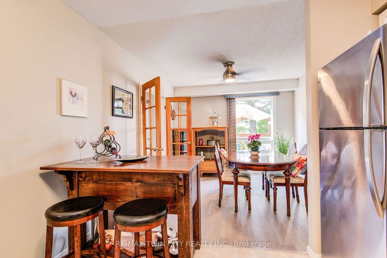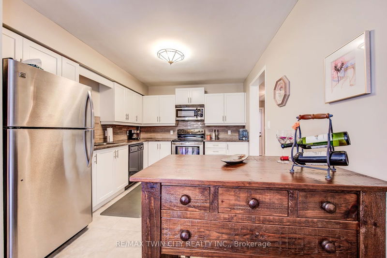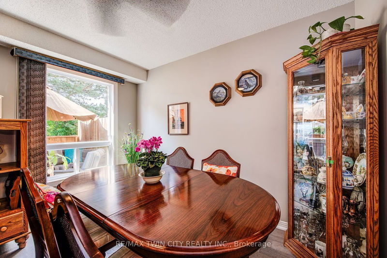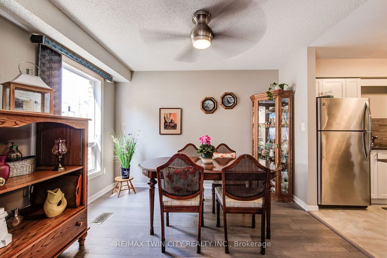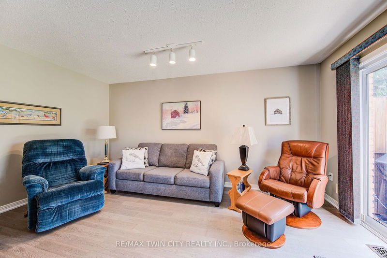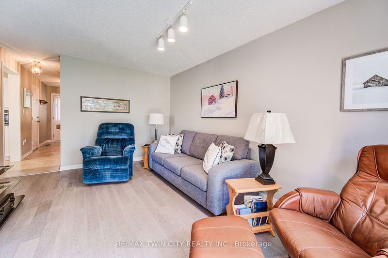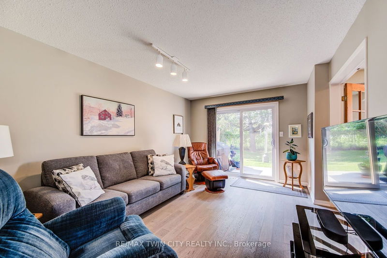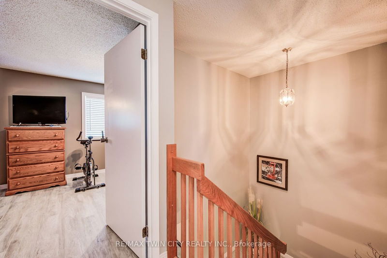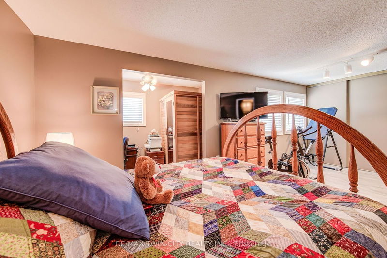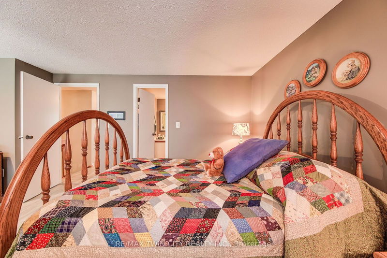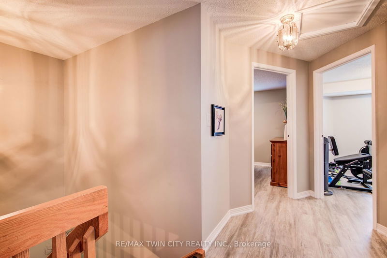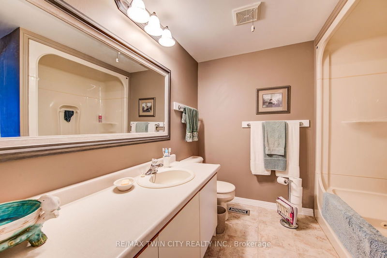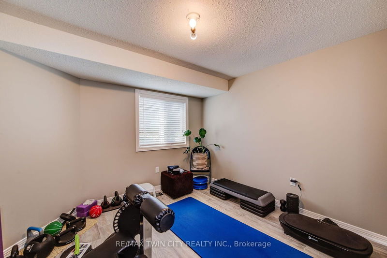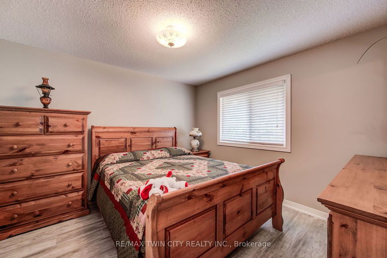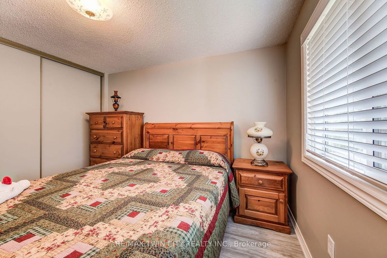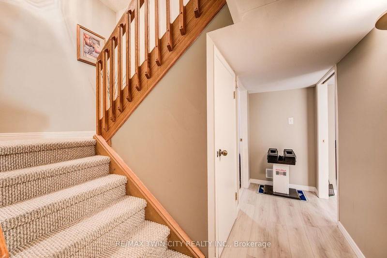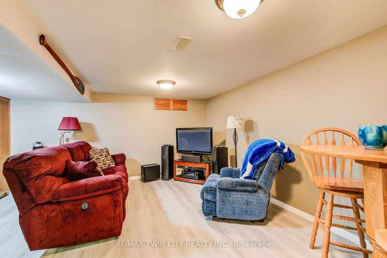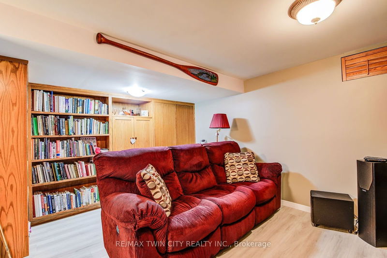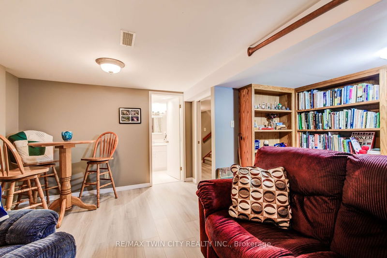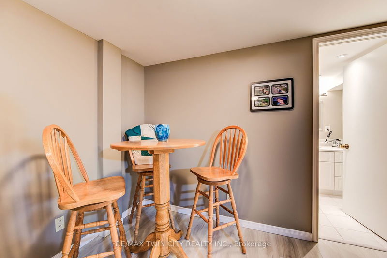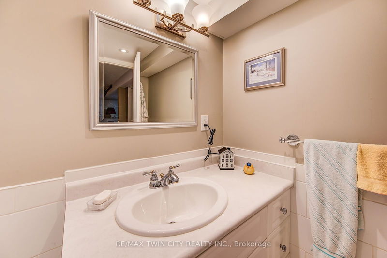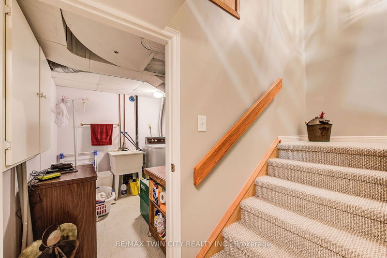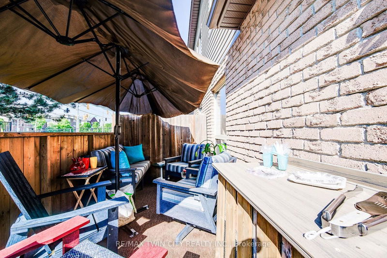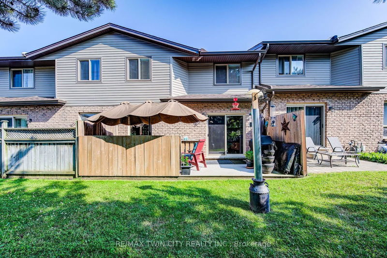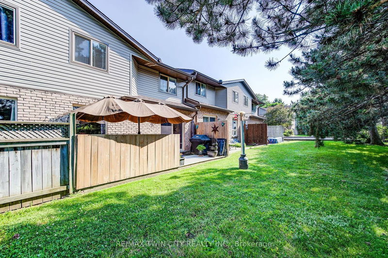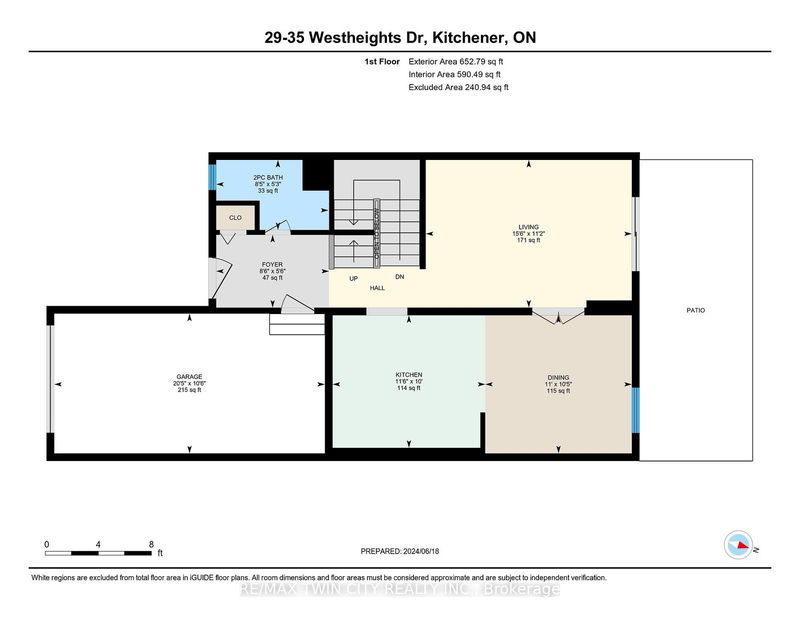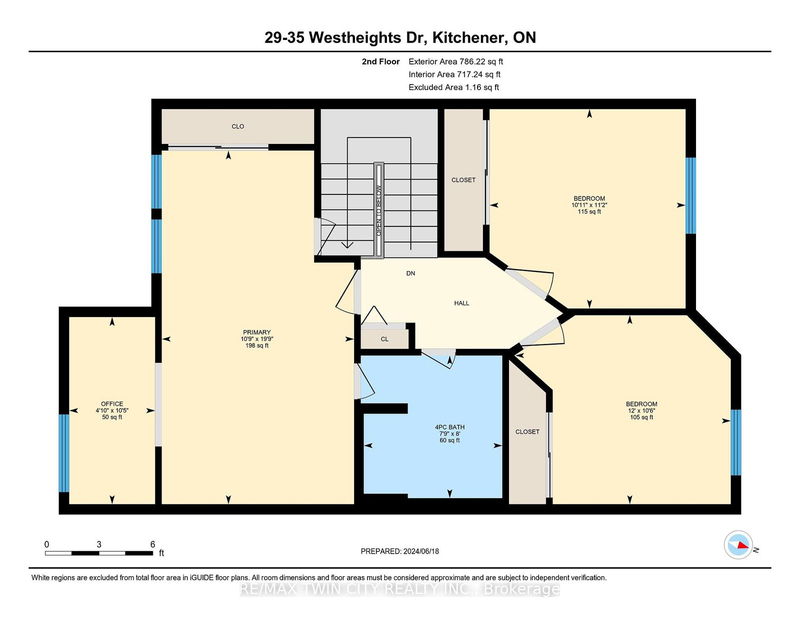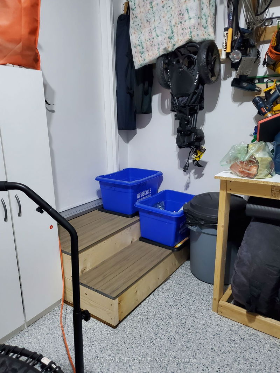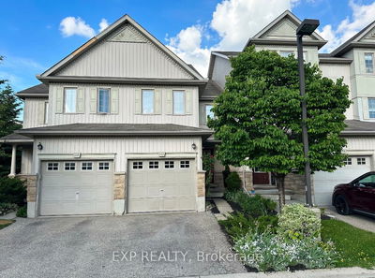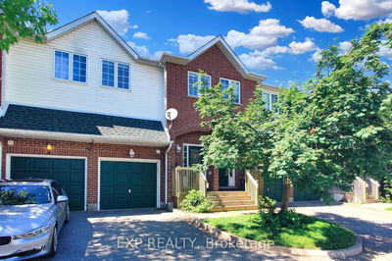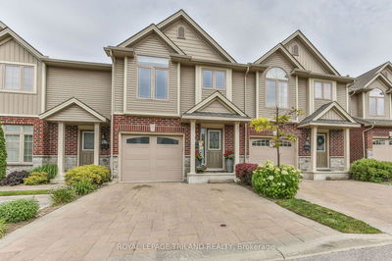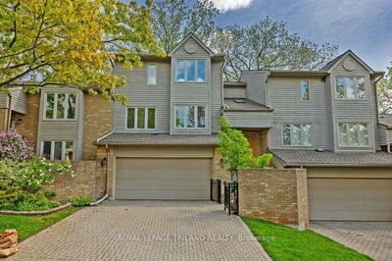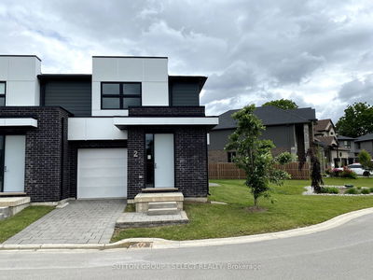OFFERS ANYTIME! Welcome to Unit 29, at 35 Westheights Dr. Located in the family friendly Forest Heights neighborhood. This charming townhome features 3 bedrooms, 3 bathrooms, a fully finished basement and a cozy backyard area to relax and unwind! The thoughtfully designed floor plan, makes the layout of the home flow nicely, entering into the foyer directly beside you is a 2-piece powder room, and directly down the hallway you will find the spacious kitchen featuring ample amounts of cabinets with under cupboard lighting and countertop space for food storage and prepping! With stainless steel appliances and a stone tiled backsplash this kitchen looks and feels extremely modern! The dining room is beside the kitchen, with a double door entry to the main living room, featuring a sliding door exit to the backyard space. The second floor features all 3 bedrooms, a 4-piece bathroom and linen closet! The primary bedroom is extremely spacious and features an entry into the 4-piece bathroom, and a cozy nook area which is perfect for a home office space or just extra storage! The finished basement is where the laundry room is located, as well as a 3-piece bathroom, another living space, an ample amount of storage space! This townhome has everything you need and more, come and see for yourself everything it has to offer! Book your private viewing today.
Property Features
- Date Listed: Monday, July 15, 2024
- City: Kitchener
- Full Address: 29-35 Westheights Drive, Kitchener, N2N 1S1, Ontario, Canada
- Listing Brokerage: Re/Max Twin City Realty Inc. - Disclaimer: The information contained in this listing has not been verified by Re/Max Twin City Realty Inc. and should be verified by the buyer.


