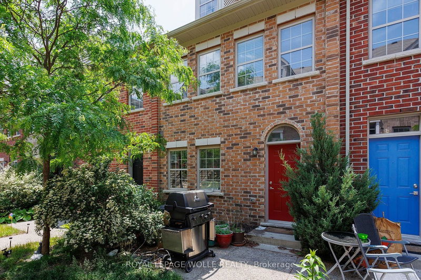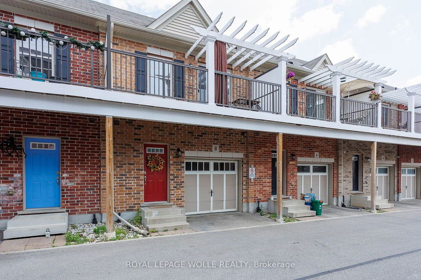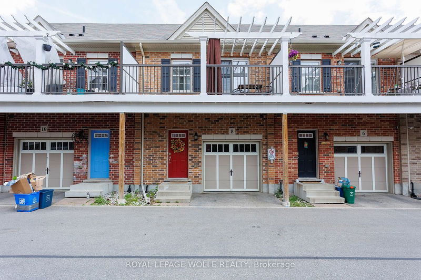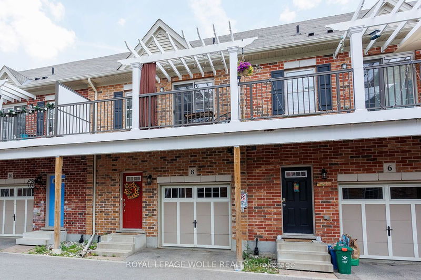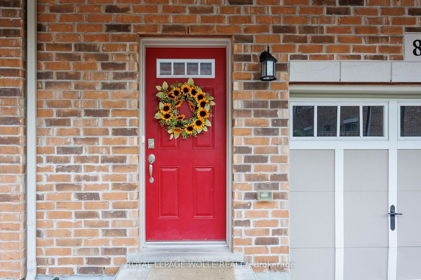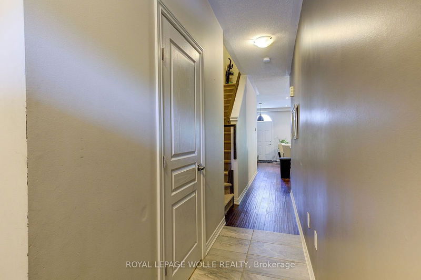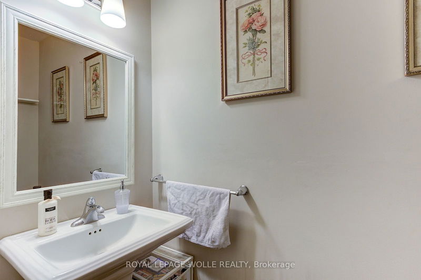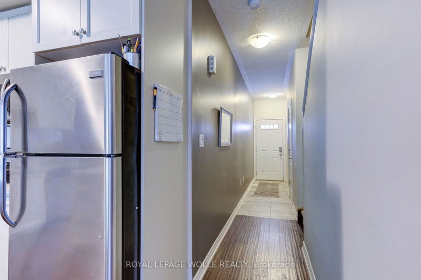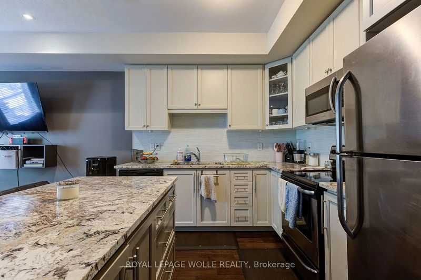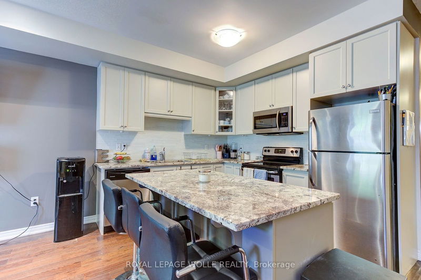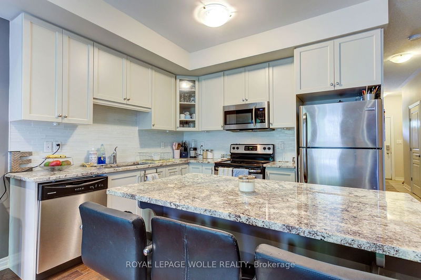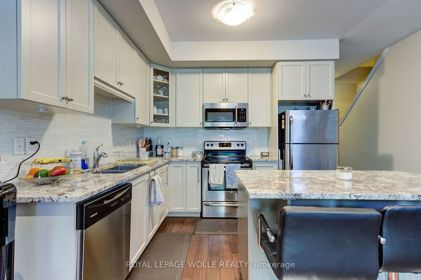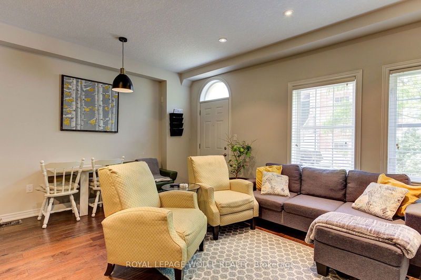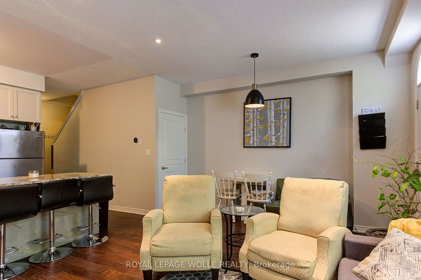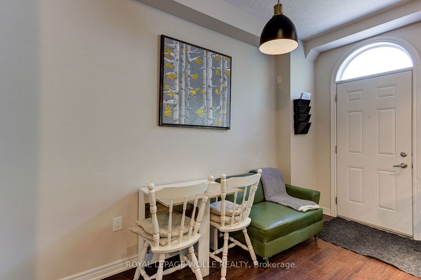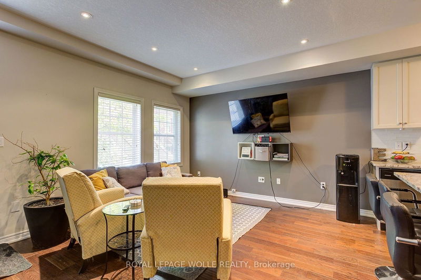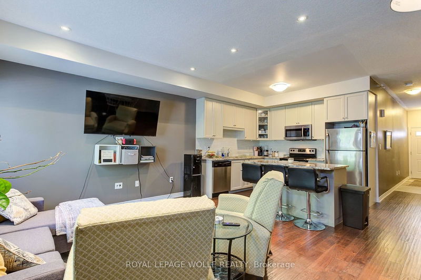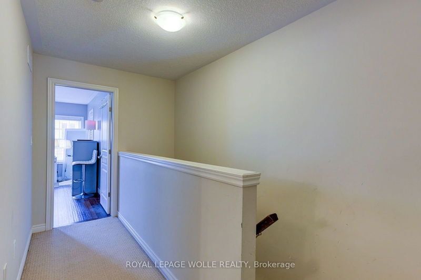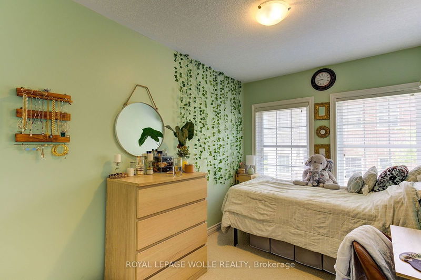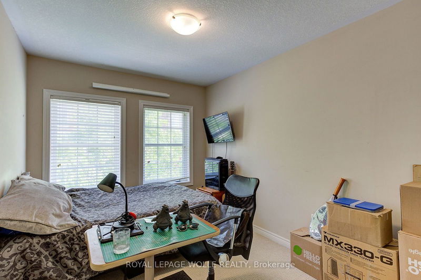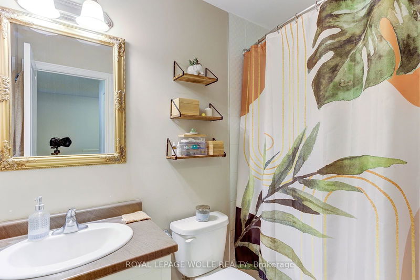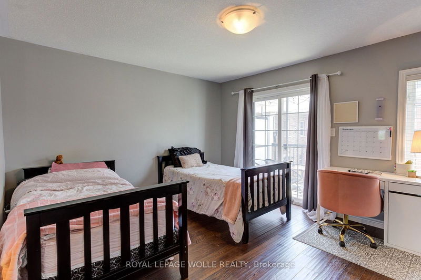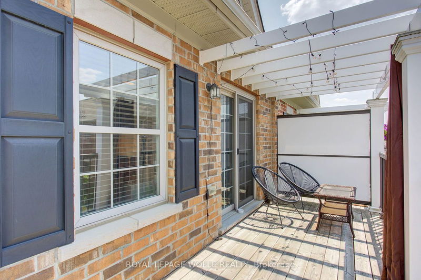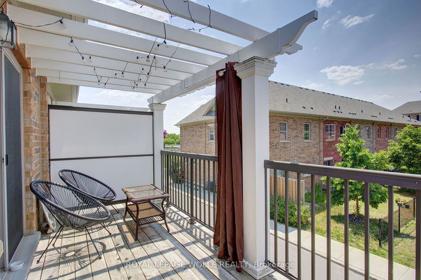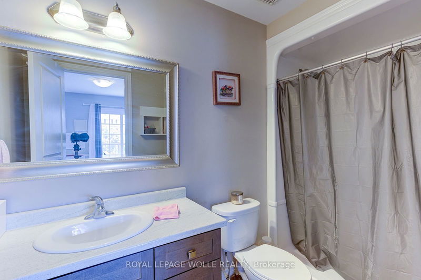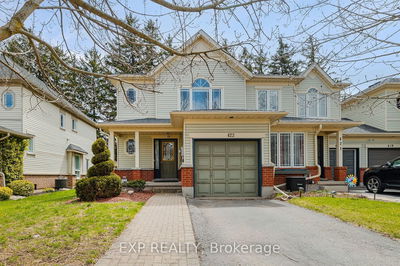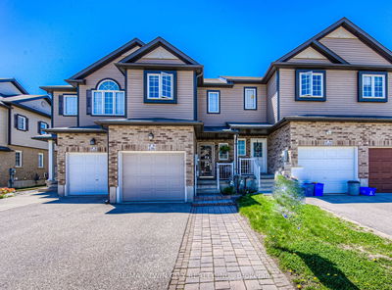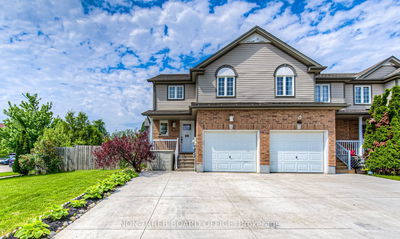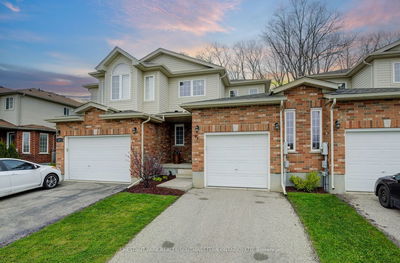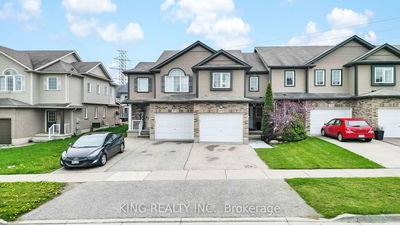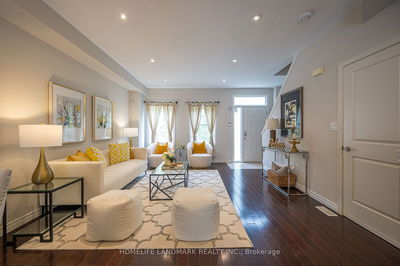Welcome to 8 Beatrice Lane! This executive, Losani-built, townhome in sought-after, vibrant, Victoria Commons development beckons for your immediate attention! Open concept main floor. All the contemporary features and finishes you would expect including: 9 foot ceilings, pot lighting, contemporary kitchen with island, stainless steel appliances, granite counters, engineered hardwood throughout the main floor and convenient two piece bathroom. Upper level presents three bedrooms, a four piece washroom and laundry service. Freshly painted. Primary ensuite and generously sized private balcony off the primary bedroom. The basement is unspoiled and awaits your finishing touches. Note rough-in for a bathroom. Attached garage with New Garage Door. High end finishes throughout. This home will appeal to professional or family looking for turnkey living with the convenience of being well-located to both Downtown Kitchener and amenities including: Google, Communitech, LRT, Via Rail train station, Transit hub, Breithaupt Community Centre, Hillside Park, Woodside National Park, schools, shopping, dining, expressway and many other amenities. A home to be proud of! Let's set up a private viewing with your favourite REALTOR - today!
Property Features
- Date Listed: Friday, July 12, 2024
- Virtual Tour: View Virtual Tour for 8 BEATRICE Lane
- City: Kitchener
- Major Intersection: PRINCE ALBERT/ROBERT PEEL
- Full Address: 8 BEATRICE Lane, Kitchener, N2H 0B3, Ontario, Canada
- Living Room: Main
- Kitchen: Main
- Listing Brokerage: Royal Lepage Wolle Realty - Disclaimer: The information contained in this listing has not been verified by Royal Lepage Wolle Realty and should be verified by the buyer.

