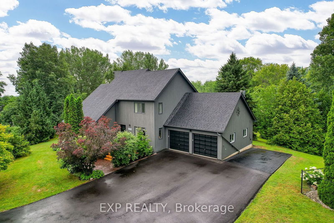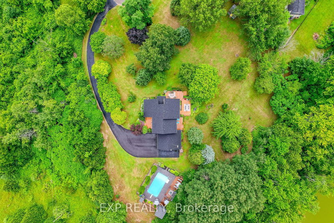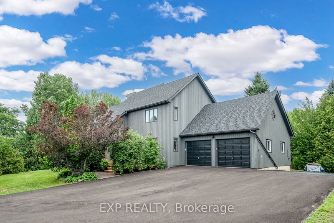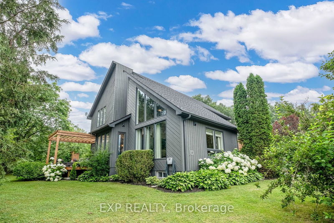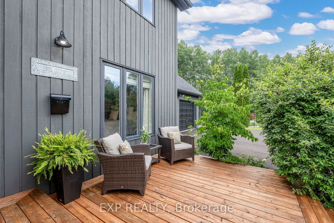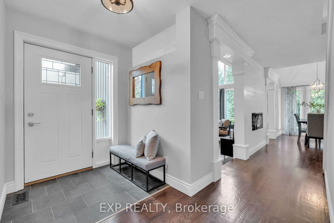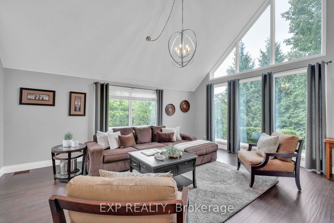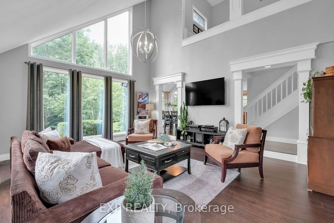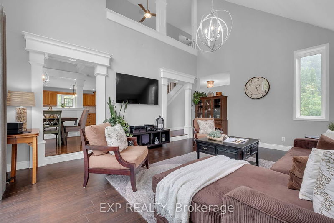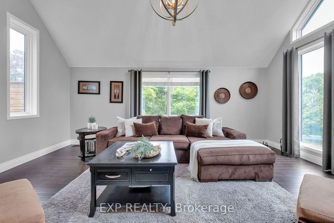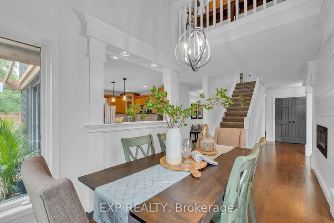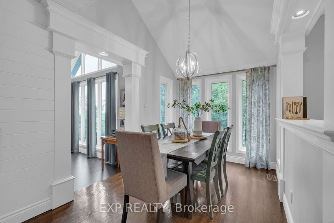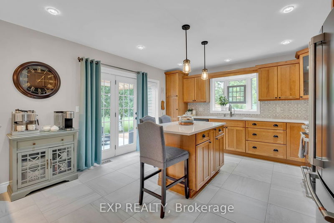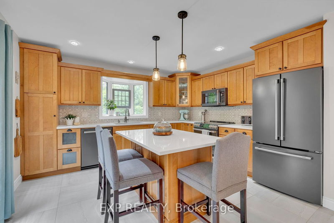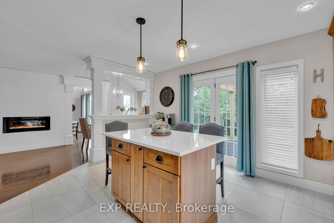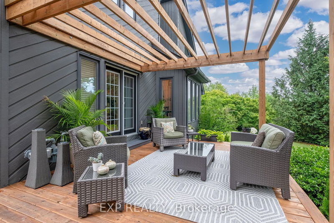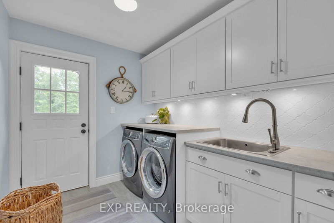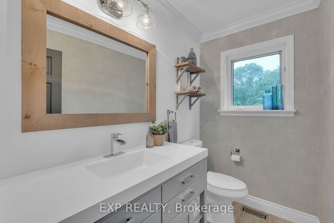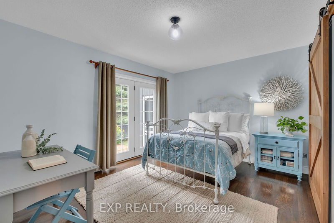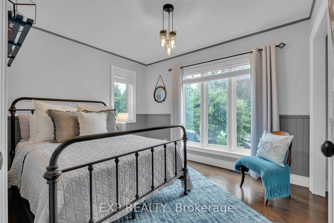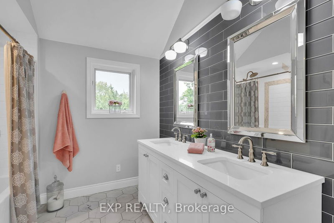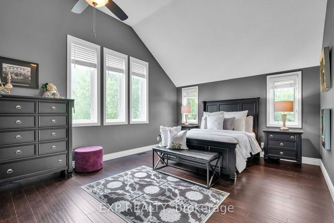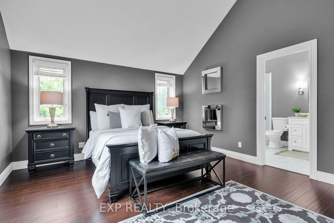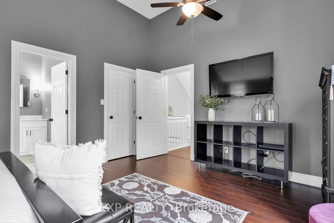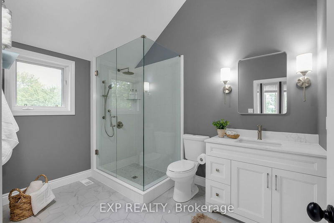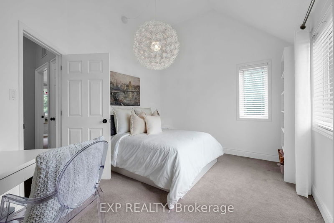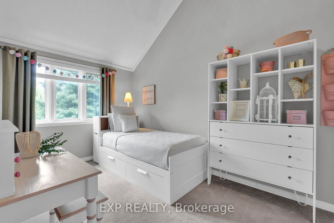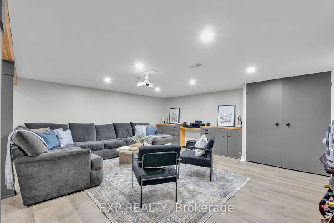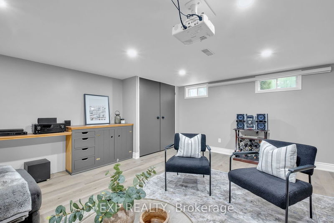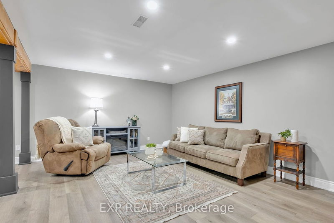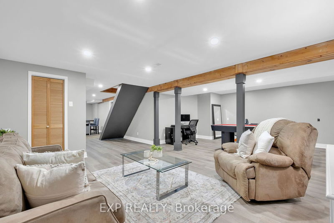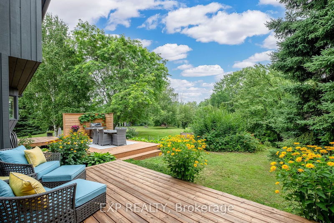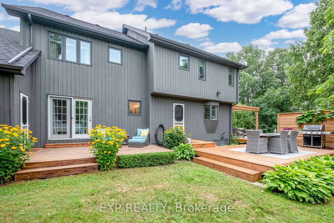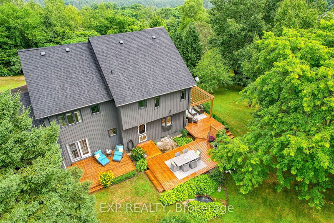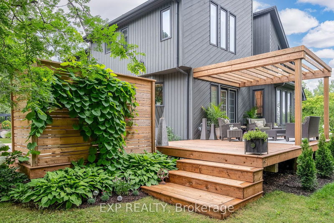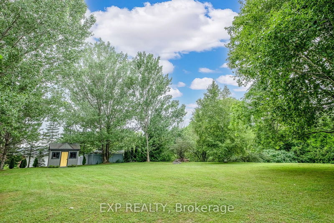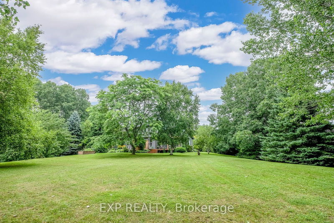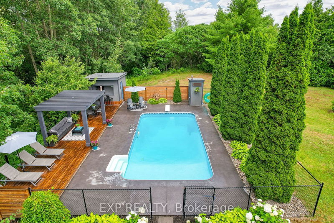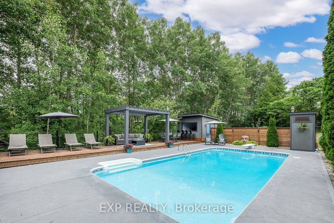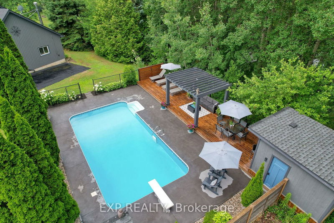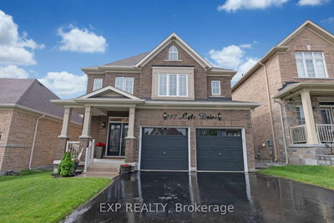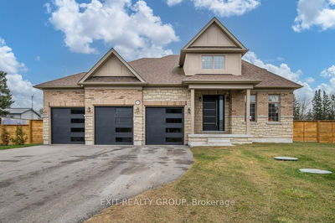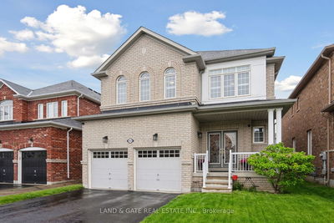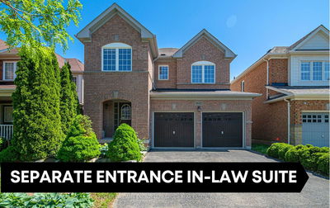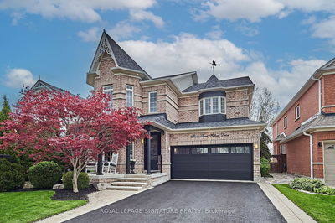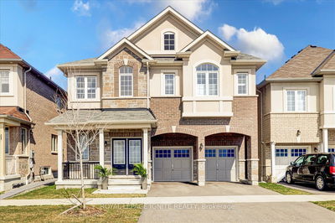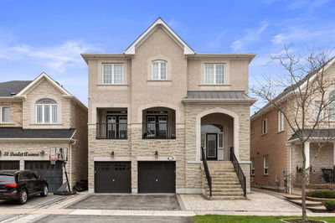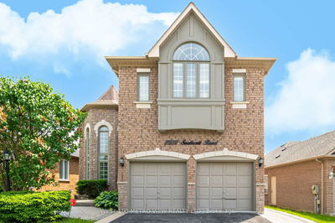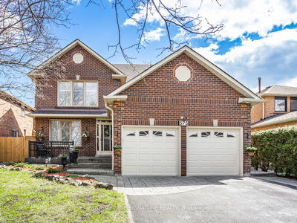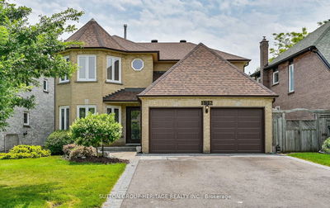Rare opportunity to own a home in one of Northumberland's most exclusive and elegant neighborhoods. Presenting 8556 Majestic Hills Drive, a Custom Built Cascade Pacific Style Home with almost every inch of the home and property renovated and remodeled that will absolutely blow you away. Perfectly Perched a top its storybook winding driveway, Positioned on nearly 2 acres of Phenomenally Landscaped Property and Providing one of the most Prominent Backyard Experiences and Listings in Northumberland this Year! Featuring a completely updated 3400 square feet of total living space, offering 5 Bedrooms, 3 Bathrooms (all with heated tile floors), newly finished lower level, Soaring Vaulted Ceilings, entertainers dream kitchen with impressive quartz countered island and a main floor layout offering multiple options (including main floor living), walkouts to deck spaces, pergolas, and so much more. Perfect for entertaining friends and family or finding tranquility, serenity and peace! Highlighting this Rare Gem is the Outdoor Oasis of your dreams, providing a premiere experience to those you love or just finding pure bliss in the early morning or after a long day of work. A Resort Style Pool Area with newly laid colored concrete, beautifully textured, custom deck, pergola, lounging space, and its very own cabana!! Escape Realty, make your dreams come true and welcome to paradise in the sought after neighborhood of Majestic Hills, nestled in the hills of Northumberland. Minutes to the 401, Lake Ontario, Cobourg Beach, World Class Restaurants, Vibrant Downtown and everything else this amazing community has to offer!
Property Features
- Date Listed: Wednesday, July 17, 2024
- Virtual Tour: View Virtual Tour for 8556 Majestic Hills Drive
- City: Hamilton Township
- Major Intersection: Burnham St North & Majestic Hills Drive
- Kitchen: Quartz Counter, Centre Island, W/O To Deck
- Living Room: Vaulted Ceiling, Window Flr to Ceil
- Family Room: Lower
- Listing Brokerage: Exp Realty - Disclaimer: The information contained in this listing has not been verified by Exp Realty and should be verified by the buyer.

