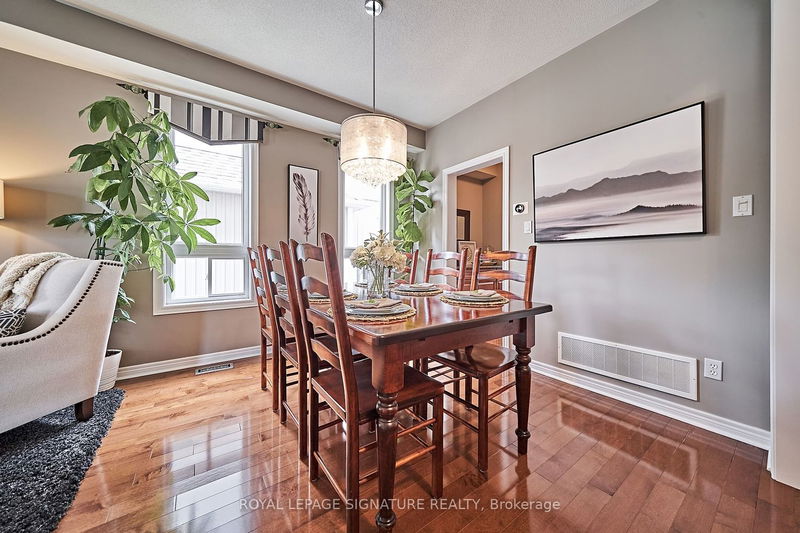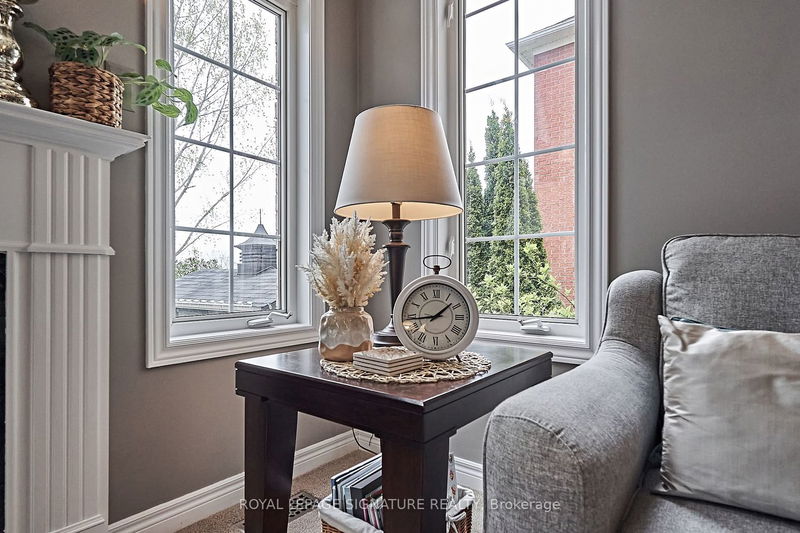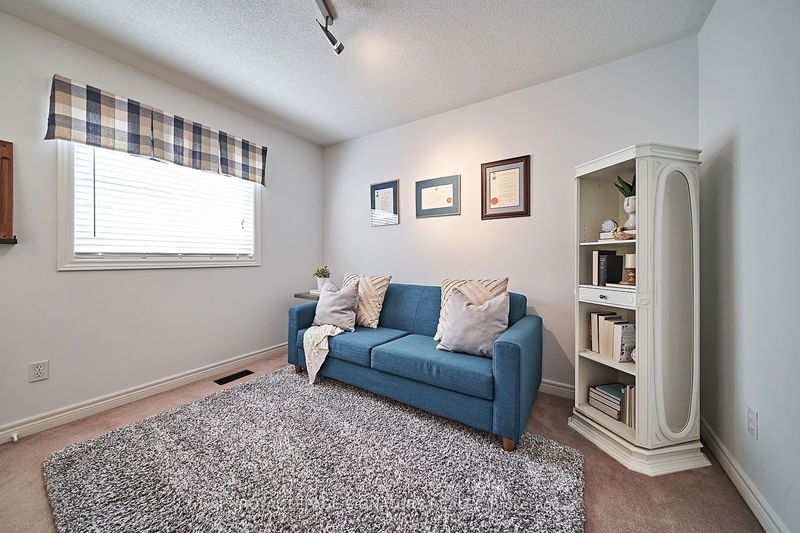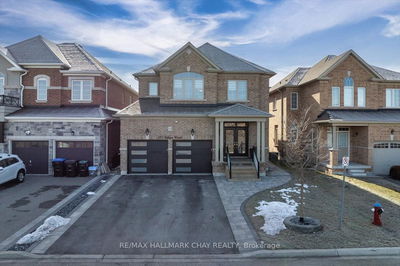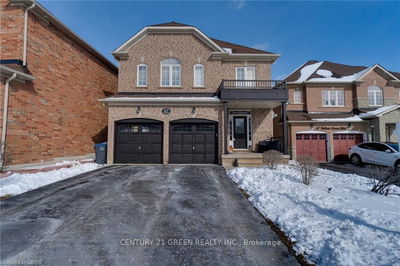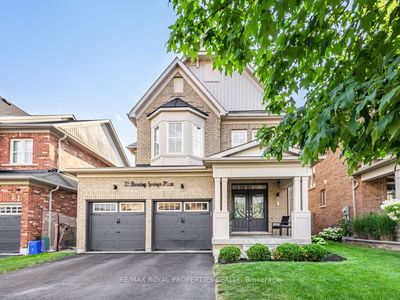Discover a haven of tranquility and elegance in this meticulously maintained home in sought after Brooklin. Boasting 5+1 bedrooms and 4 baths, it's a sanctuary of comfort and space, with almost 3000 sq. ft, for your large, multi-generational, or growing family. Enjoy picturesque vistas of the neighboring golf course from your backyard, and from the expansive primary suite with sitting area, walk-in closet and 5pc ensuite. With a large patio, backing onto greenspace and a trail system. With original owners who have lavished care upon every detail, a sense of pride permeates throughout. The interior is bathed in natural light streaming through large windows, 9' ceilings on main floor, family room with gas fireplace, main floor laundry with access to garage. Beautiful eat-in kitchen with a butlers pantry, and granite countertops. This home is a must see!
Property Features
- Date Listed: Thursday, May 09, 2024
- Virtual Tour: View Virtual Tour for 33 Hesham Drive
- City: Whitby
- Neighborhood: Brooklin
- Major Intersection: Winchester & Cachet
- Full Address: 33 Hesham Drive, Whitby, L1M 2K3, Ontario, Canada
- Living Room: Hardwood Floor, Combined W/Dining, Large Window
- Kitchen: Granite Counter, Breakfast Bar
- Family Room: Open Concept, Gas Fireplace, Large Window
- Listing Brokerage: Royal Lepage Signature Realty - Disclaimer: The information contained in this listing has not been verified by Royal Lepage Signature Realty and should be verified by the buyer.








