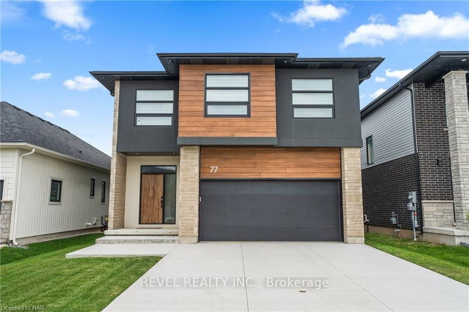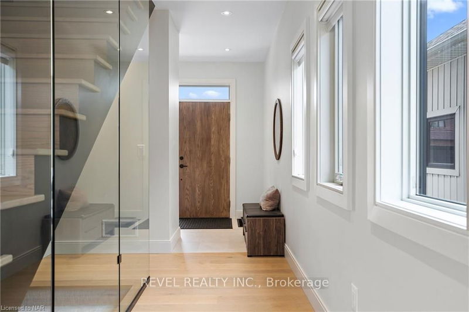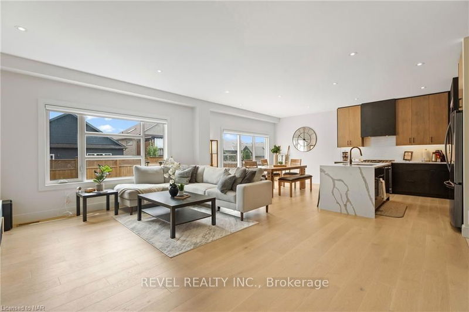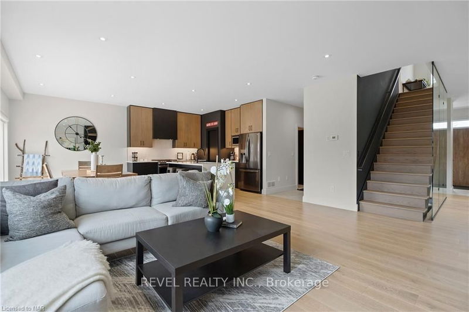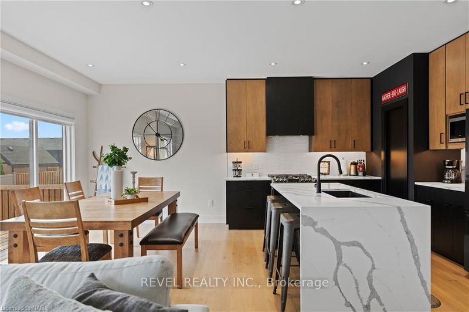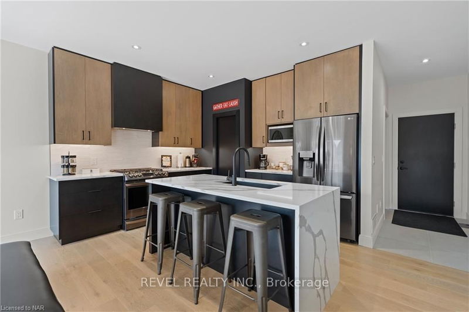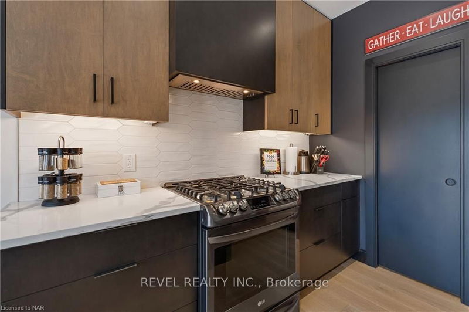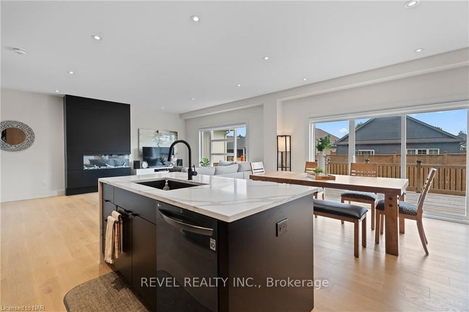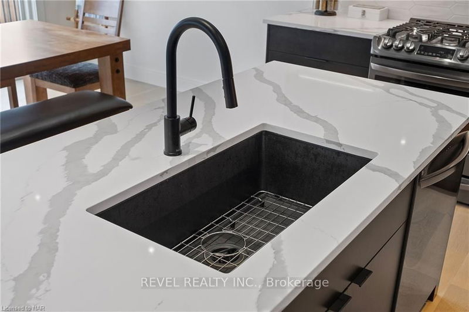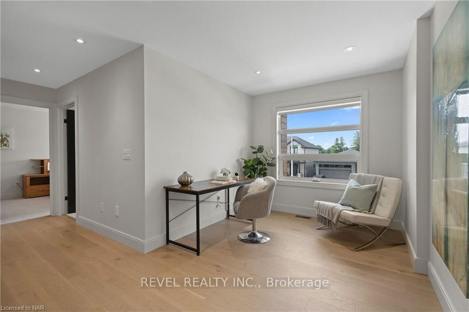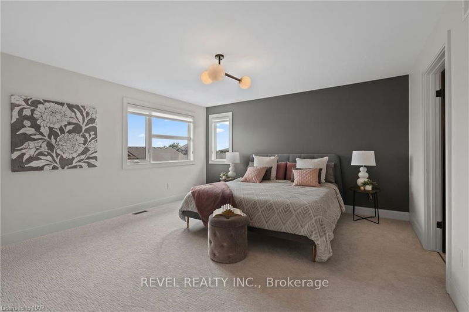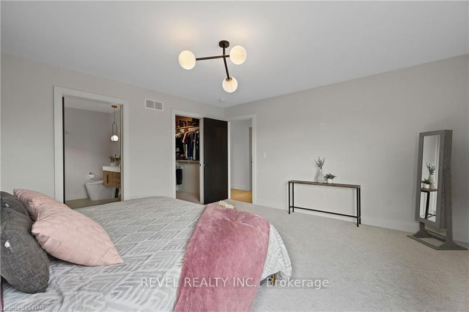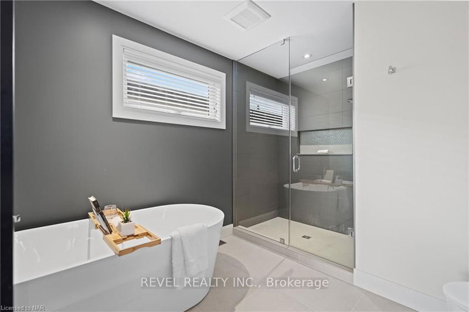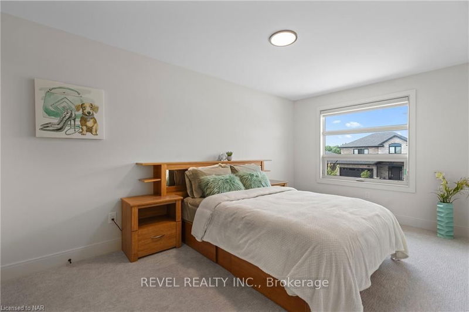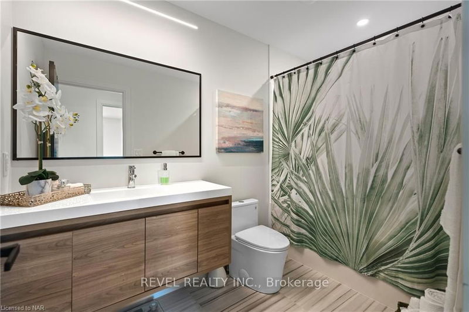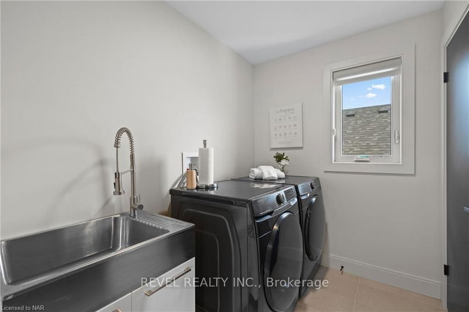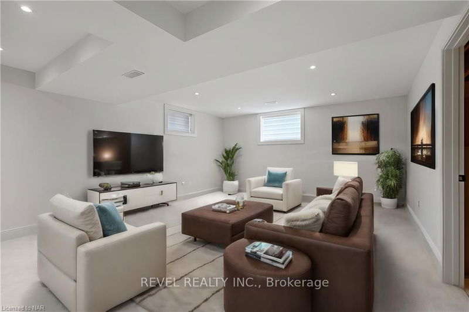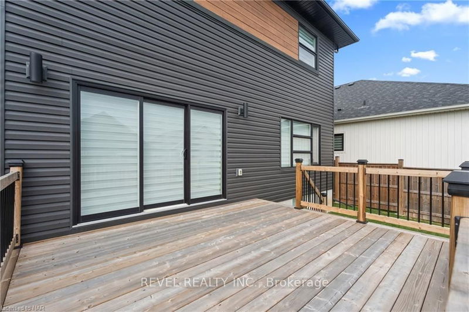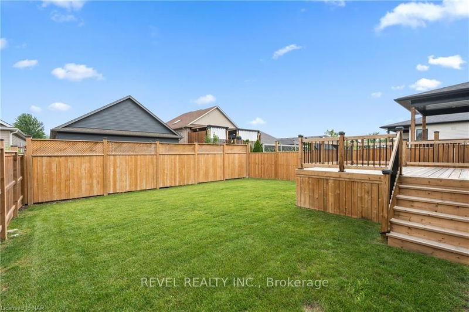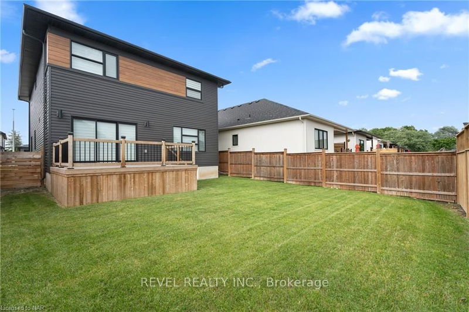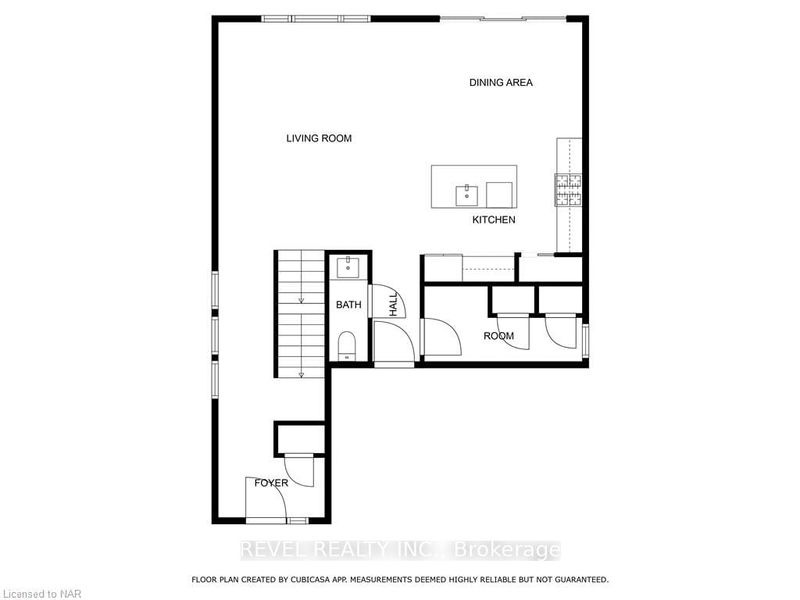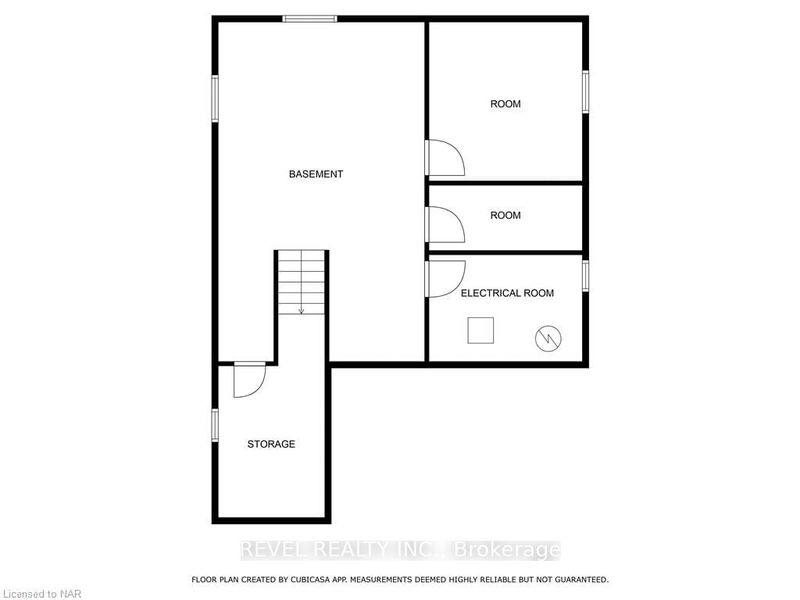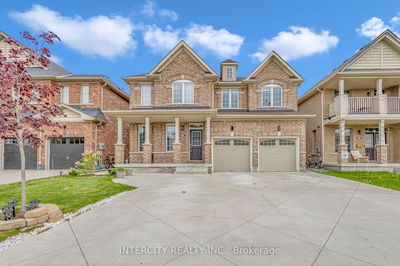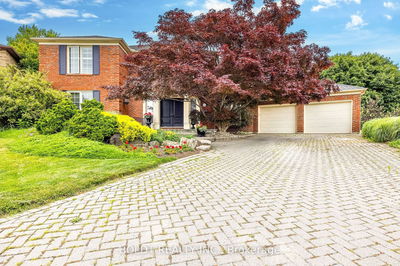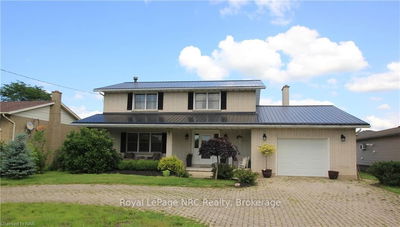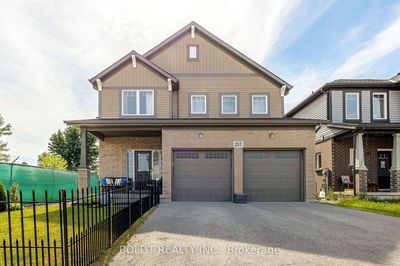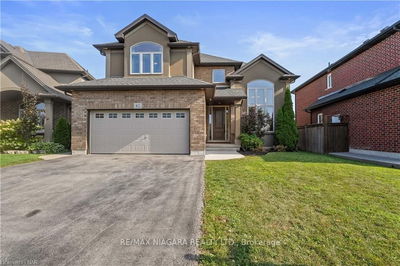Located in Vanier Estates, you will fall in love with this modern architectural and designer home in Welland! Every home on this street is stunning, each with its own special stand alone flare and style. Professionally crafted by award winning custom builder- Karisma Build Group, every detail of this stunning home is impeccable and built to suit. Here we have a 4 bedroom, 2.5 bathroom home, with over 2600 sqft of finished living space with a breathtaking main floor plan that is flooded with natural light, custom glass wall, linear fireplace feature wall in the living room and a designer kitchen with premium finishings and distinct selections. Step up to the second floor to find 4 generous rooms, a flex loft space, 2 full bathrooms and a laundry room. The primary bedroom quarters are just exceptional- so comfortable, luxurious and distinguished. A finished recreation room is ready for you to create that ideal family space and the framing is already completed for the full bathroom, bedroom and furnace rooms. A fenced yard, rear entertainer's deck, double car garage and concrete drive are all ready for you too! Move into this newer home and enjoy the Vanier Estates lifestyle- close to all amenities and quick access to schools, trails, golf, and located a hop, skip and jump away from Fonthill!
Property Features
- Date Listed: Wednesday, July 17, 2024
- Virtual Tour: View Virtual Tour for 77 Kensington Street
- City: Welland
- Major Intersection: WILLOWBROOK DR. & KENSINGTON ST
- Full Address: 77 Kensington Street, Welland, L3C 5R2, Ontario, Canada
- Kitchen: Main
- Living Room: Main
- Listing Brokerage: Revel Realty Inc. - Disclaimer: The information contained in this listing has not been verified by Revel Realty Inc. and should be verified by the buyer.

