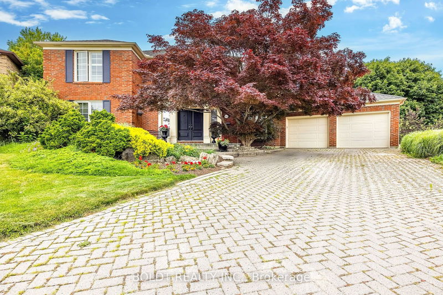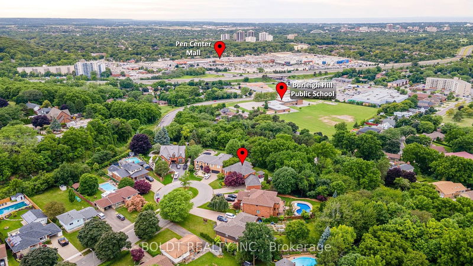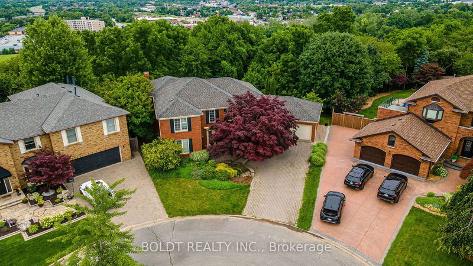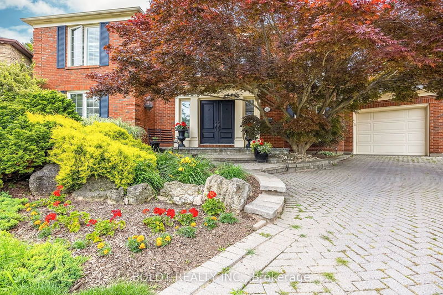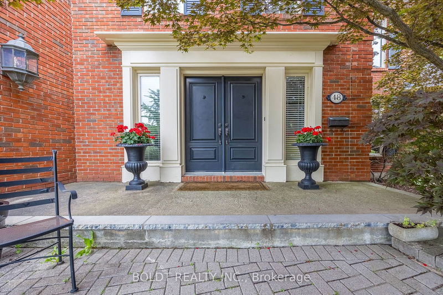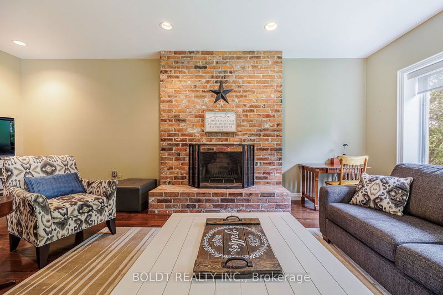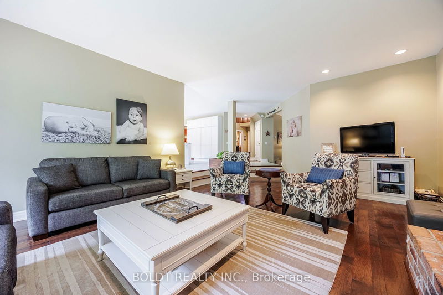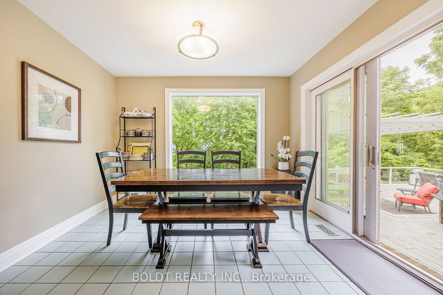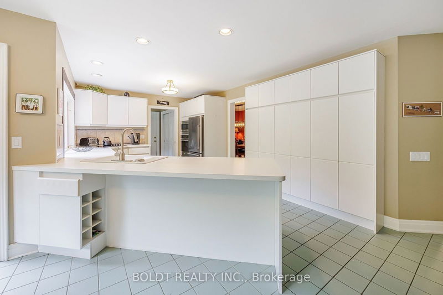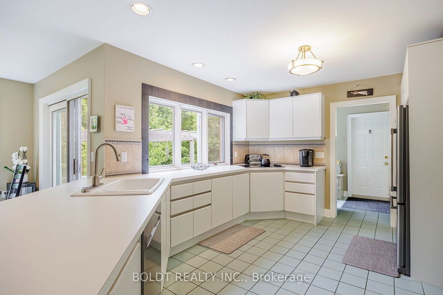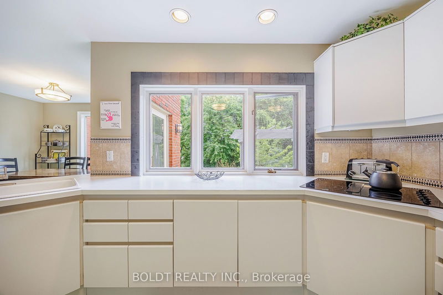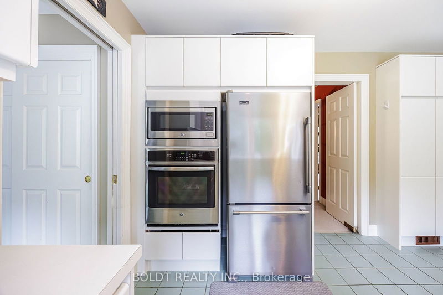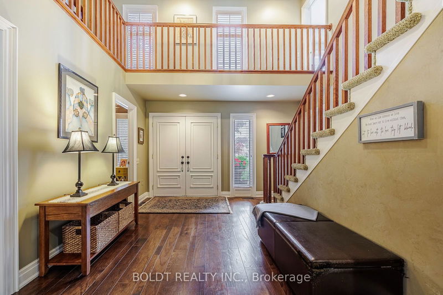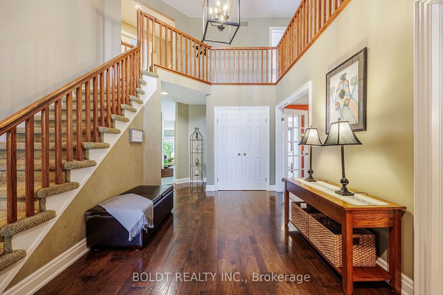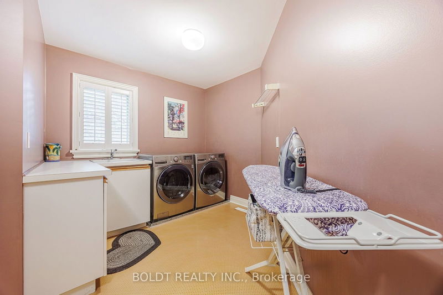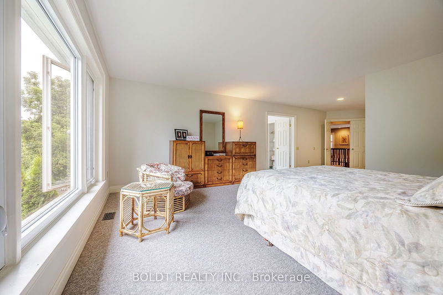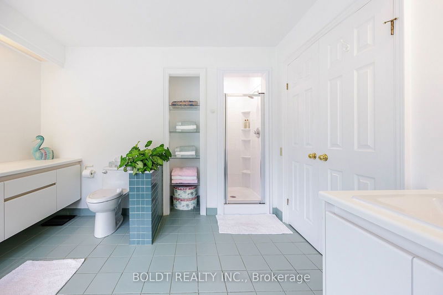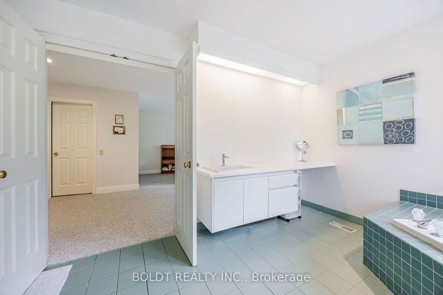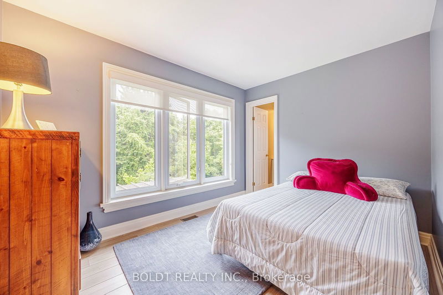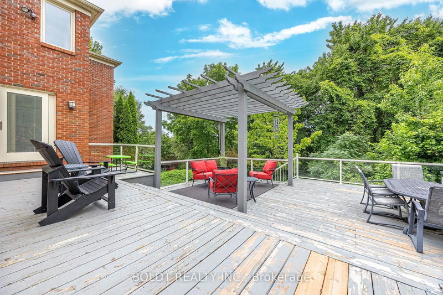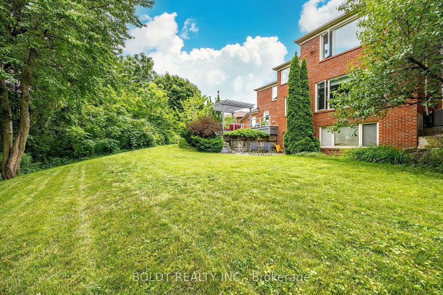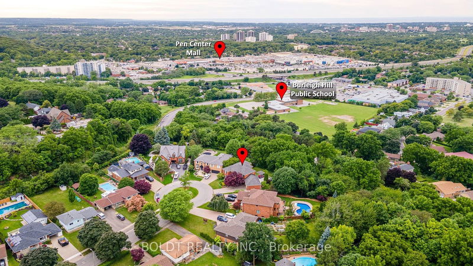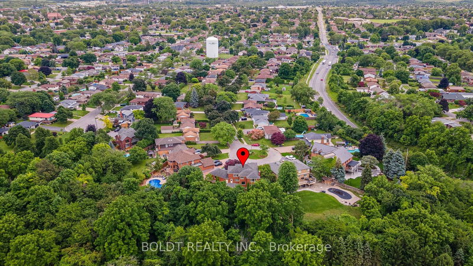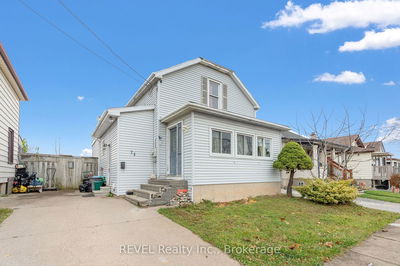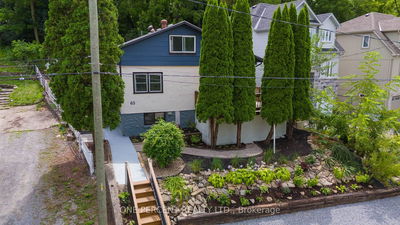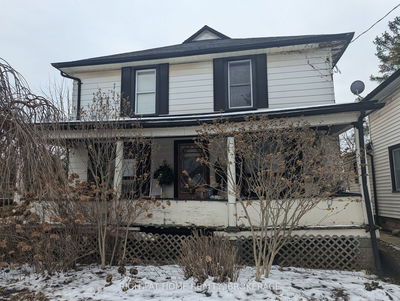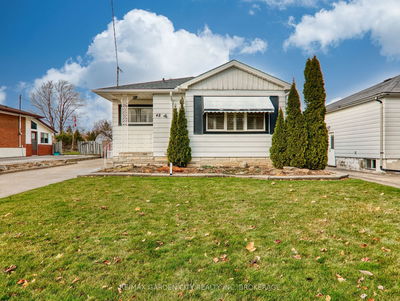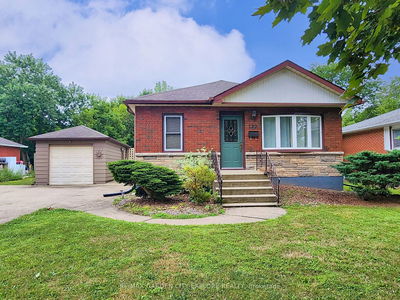Looking for the perfect spacious family home in a highly desirable & convenient neighborhood? Your search ends here at 48 Ridge Point Drive. Nestled in the sought-after Burleigh Hills area, this attractive, solid brick 2-storey home, built in 1986, boasts 3600 sq ft, an attached double garage and is situated on a picturesque lot in a quiet cul-de-sac with no rear neighbors. Well maintained by its original owners, this beautiful residence features, large principal rooms, perfect for family gatherings & entertaining guests. A welcoming front foyer with a grand staircase leading to the upper level. 4 spacious bedrooms, two of which have ensuites. 4 bathrooms to ensure convenience & privacy for everyone. An office on the main floor for remote workers, plus a sunken family room & living room featuring a natural FP. A formal dining room for hosting special meals & celebrations. Huge open eat-in kitchen with a breakfast bar, SS appliances, wall-to-wall cupboards, ample counter space and a dining area with scenic views to the backyard and beyond. A mudroom with inside access to the garage. Bedroom-level laundry room for added practicality. A massive unspoiled basement with a walk-out, offering endless potential to create additional living space according to your needs. 200-amp breaker panel, new furnace installed in 2021 & C/A replaced in 2022. An irrigation system. Outside, enjoy the gorgeous private rear yard, beautifully landscaped with a tiered wood deck featuring a pergola, a patio area & plenty of green space for outdoor activities and relaxation. The front porch is equally charming with its pretty gardens, complemented by a double interlock driveway providing parking for up to 6 cars. Located in an ideal spot close to shopping, schools, bus routes, parks, Brock University and with quick access to Hwy 406 & QEW, this home offers both convenience & tranquility. Truly a must-see home. Don't miss out on the opportunity to make this your very own home sweet home!
Property Features
- Date Listed: Monday, August 19, 2024
- City: St. Catharines
- Major Intersection: Burleigh Hill Drive to Ridge Point Drive
- Full Address: 48 Ridge Point Drive, St. Catharines, L2T 2T1, Ontario, Canada
- Family Room: Main
- Living Room: Fireplace
- Kitchen: Eat-In Kitchen
- Listing Brokerage: Boldt Realty Inc. - Disclaimer: The information contained in this listing has not been verified by Boldt Realty Inc. and should be verified by the buyer.

