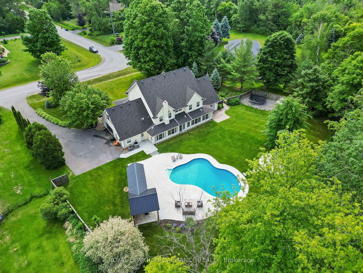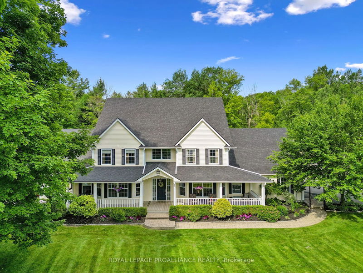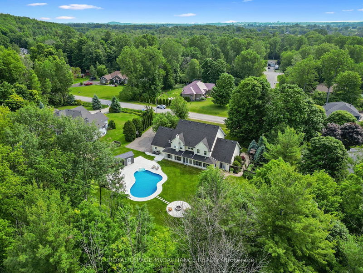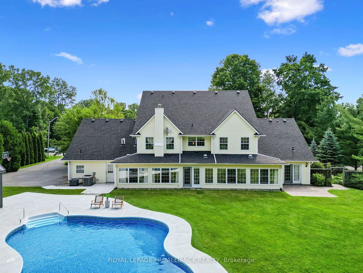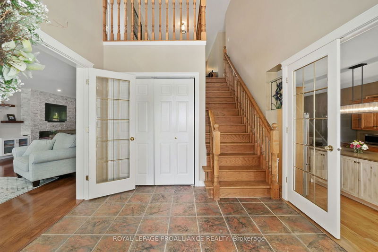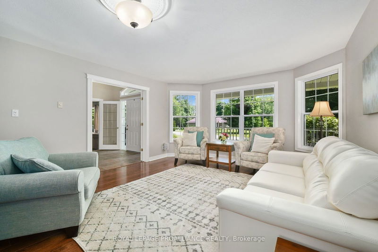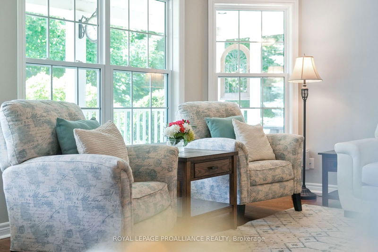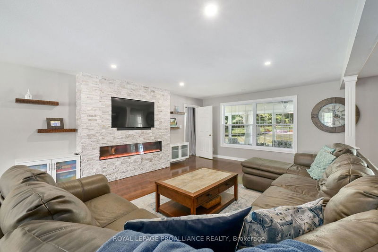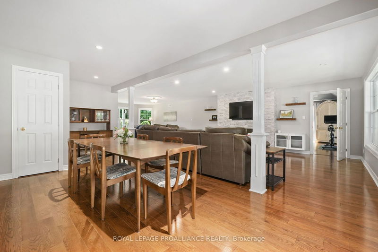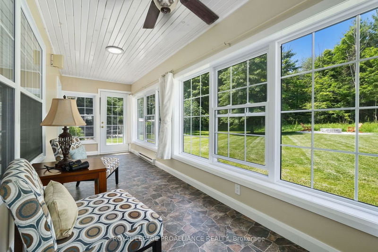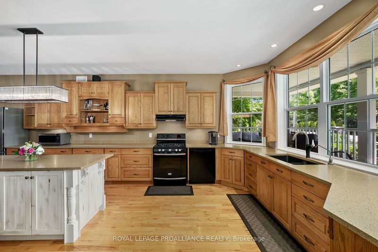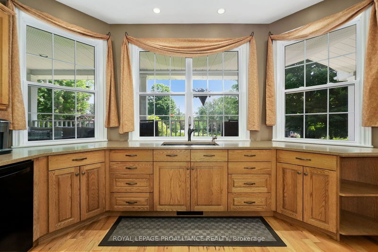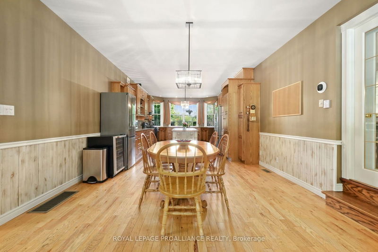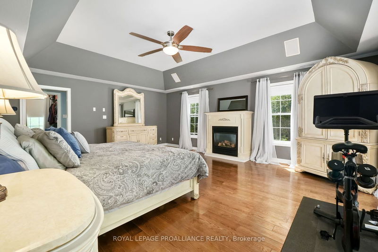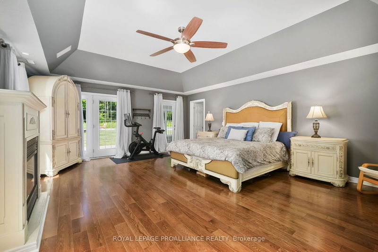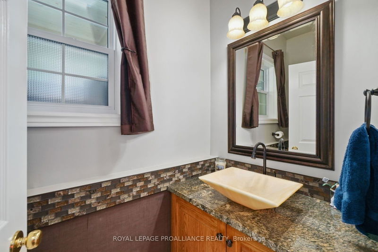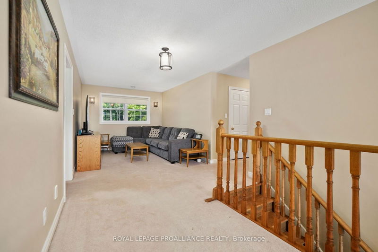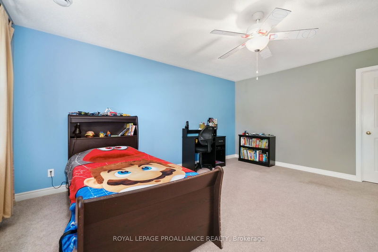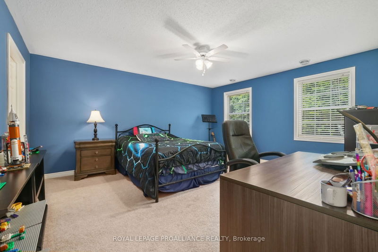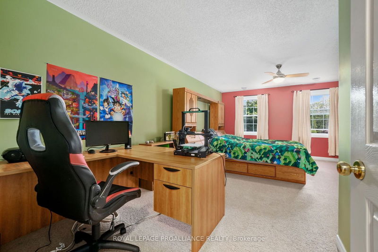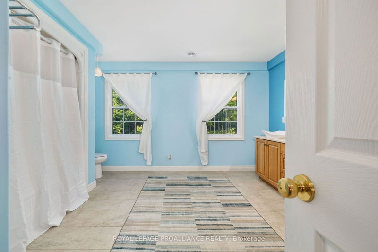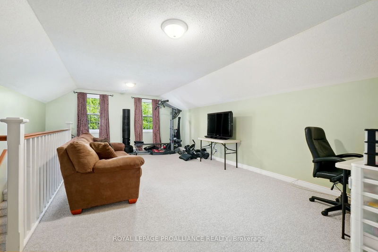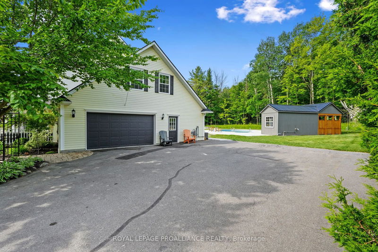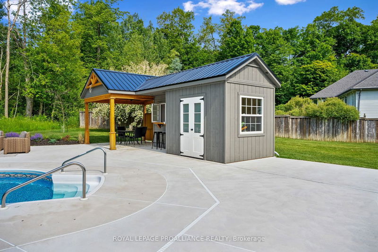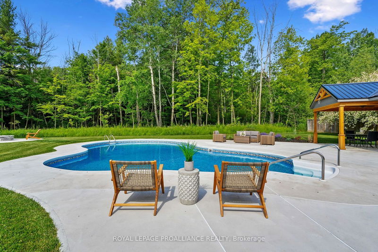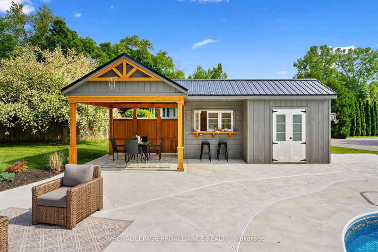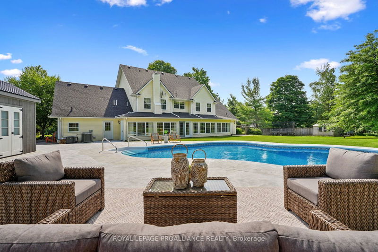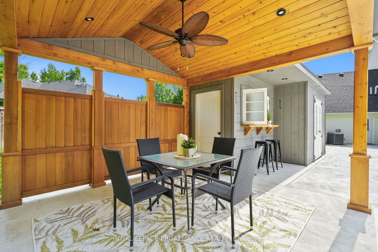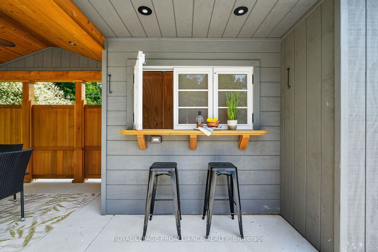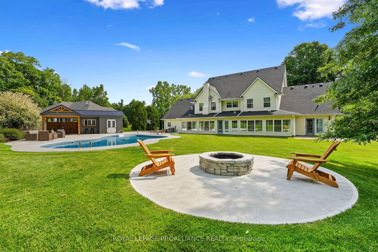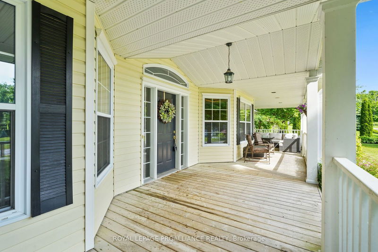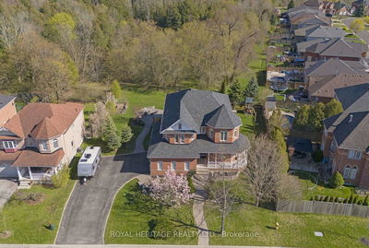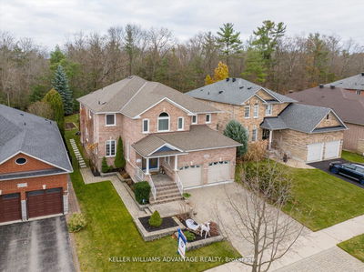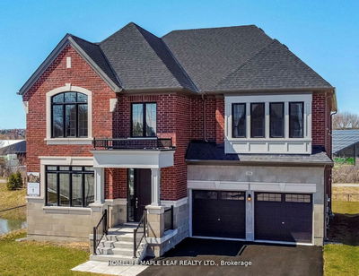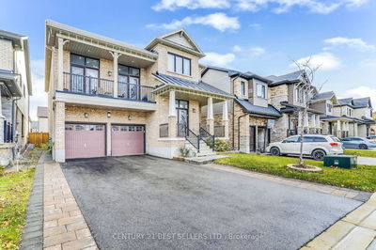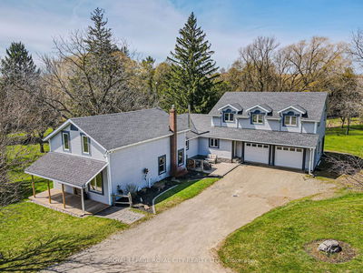Sprawling 2 story home on a private 3/4 acre lot. Located on beautiful cul-de-sac of executive homes on the west edge of Trenton. The inviting front verandah and adjacent bistro area are perfect for entertaining. The dream kitchen features Corian countertops, extensive oak cabinetry, and a large island with a cozy wood stove in the eating area. The Great Room opens to a four-season sunroom overlooking a spa like yard, backing onto woods. Main floor Primary suite will impress. Boasting a tray ceiling, gas fireplace, 5 piece en suite, large walk-in closet, and access to the back patio. The main staircase leads to three oversized bedrooms all with large walk-in closets. All share a spacious bathroom, and family room. Bonus room over the garage is great space for a gym/home office/business space, with separate staircase and access to the garage. The backyard will beckon you to stay awhile. 26x40 Humpback kidney pool installed last year. Pool house has a bar and covered seating area . Located in a wonderful, quiet neighborhood with easy highway access and a short drive to shopping. Extensive list of upgrades available.
Property Features
- Date Listed: Tuesday, July 02, 2024
- Virtual Tour: View Virtual Tour for 189 Whispering Woods Drive
- City: Quinte West
- Major Intersection: HWY 2 & Whispering Woods
- Kitchen: Country Kitchen, Wood Stove
- Family Room: W/I Closet
- Living Room: Main
- Listing Brokerage: Royal Lepage Proalliance Realty - Disclaimer: The information contained in this listing has not been verified by Royal Lepage Proalliance Realty and should be verified by the buyer.

