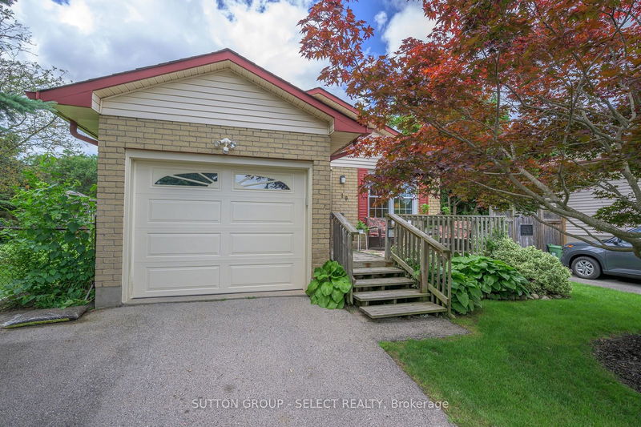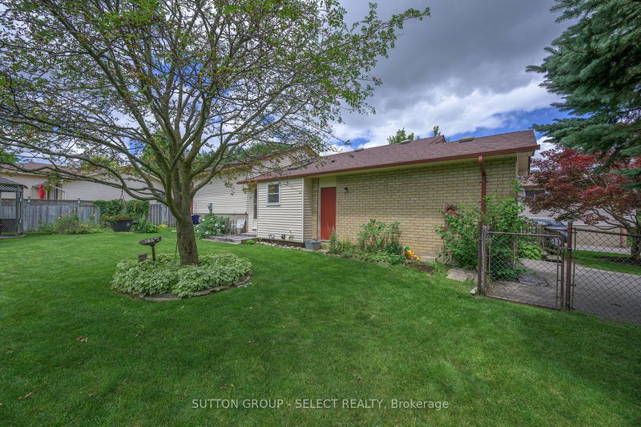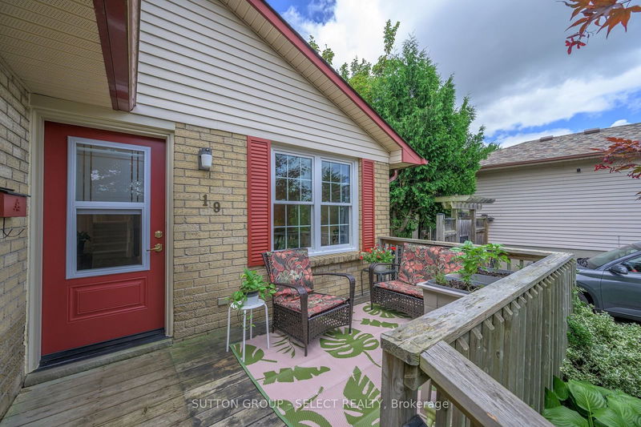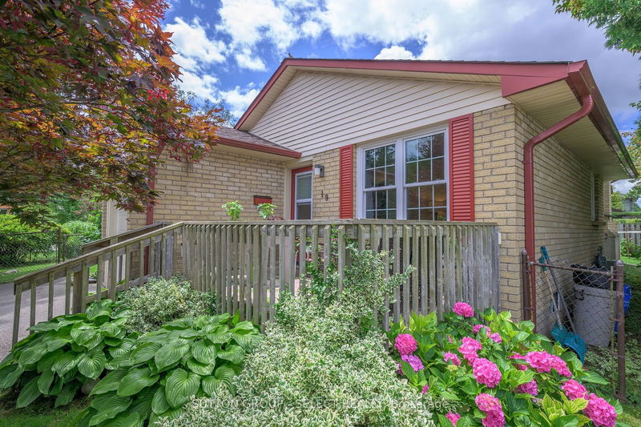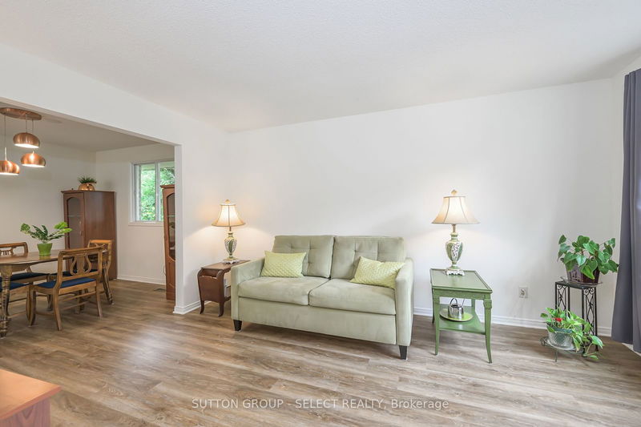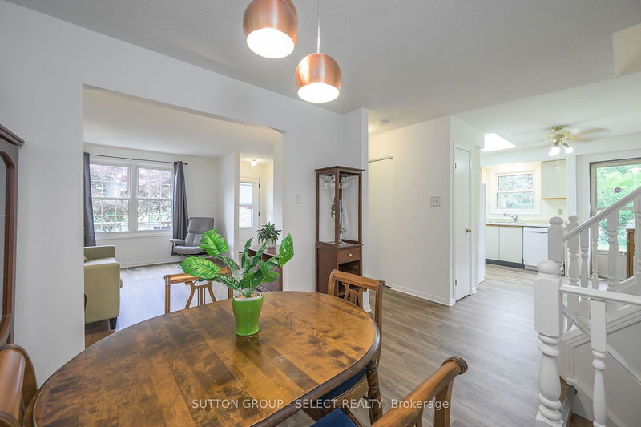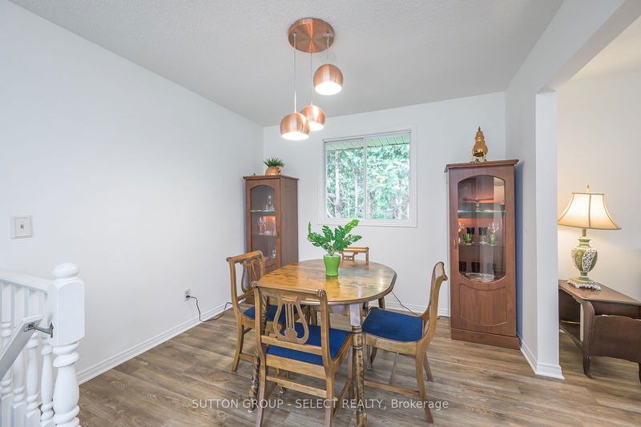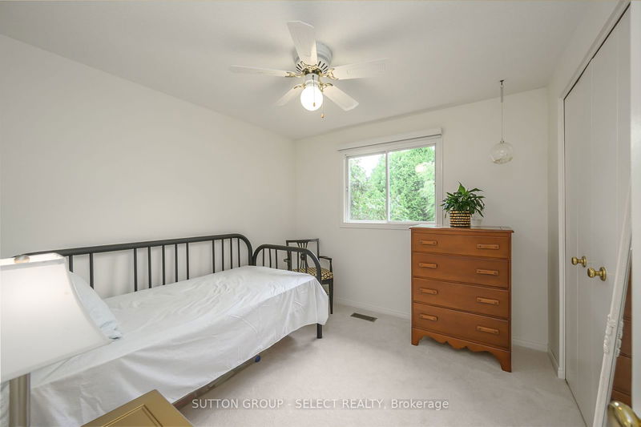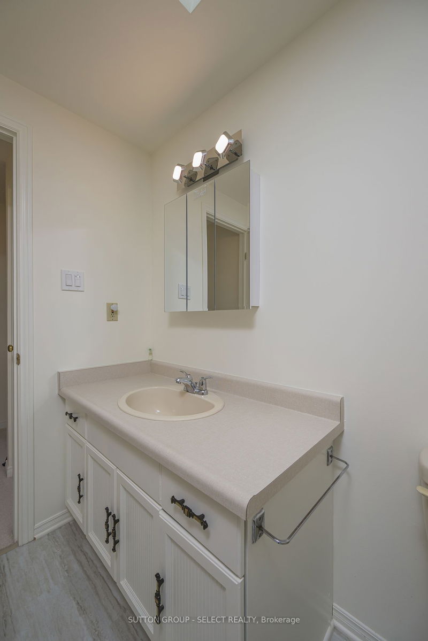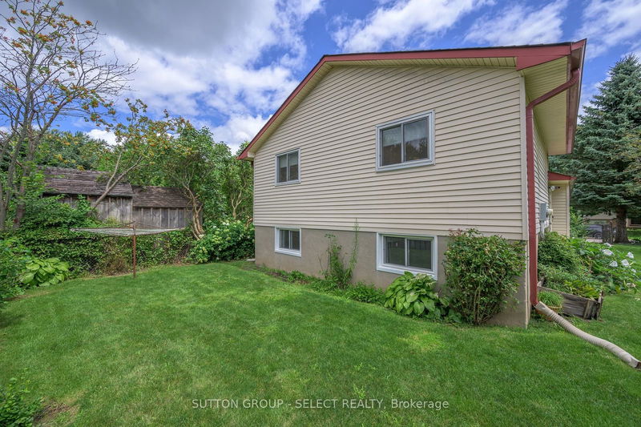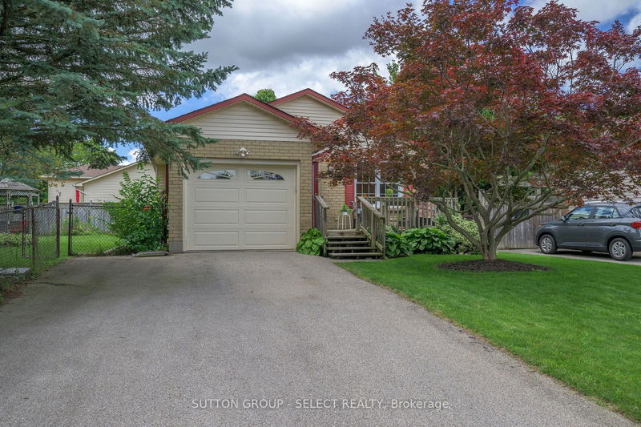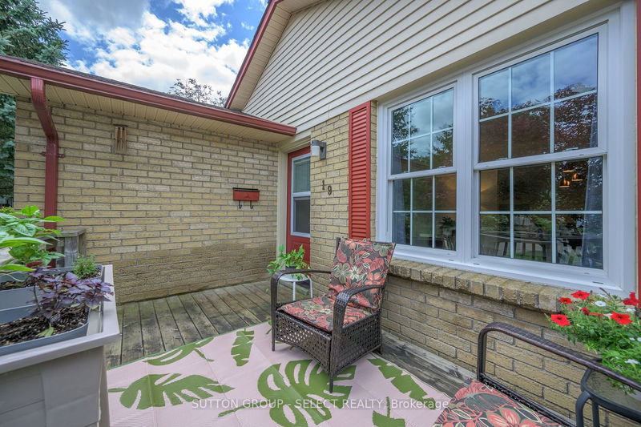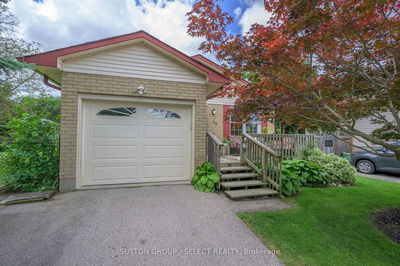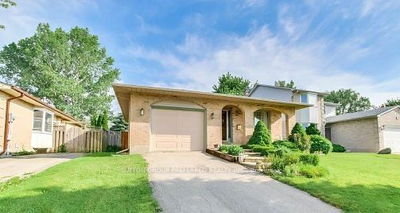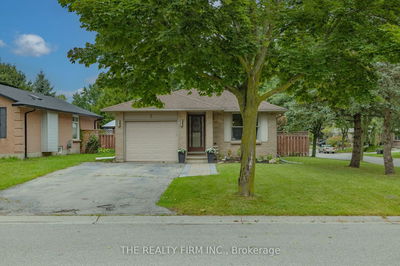Meticulous! FIRST TIME ON THE MARKET. ONE OWNER ONLY. This exceptionally well maintained and spotless home is a fantastic 3 bed, 2 bath, 4-level back split, plus garage with inside entry in an excellent area. Large Lush Lot with 152' frontage! Charming curb appeal with mature trees, maintained by an arborist, to ensure healthy beautiful trees, and showcases sensational, large, parklike grounds that wrap around the home. Welcoming front porch opens into front hall that leads to sunny living room next to dining. Dining room has large window that captures the deep green outdoor evergreen trees like a beautiful framed image. Kitchen is adjacent. Kitchen has newer glass garden door that opens to large side lawn. Upper floor showcases newer white carpet (please remove shoes), three bedrooms, and 4 pc bathroom. Lower level offers high ceilings with large look-out windows and wood fireplace. The lower family room is spacious and - if needed - could perhaps be divided to develop a fourth bedroom Fireplace has been professionally sealed. Fireplace was operational prior to sealing. Fourth level (lowest level) features laundry area and lots of storage. Updates: windows have been replaced, front exterior door newer , Furnace replaced 2019, shingles replaced approx 2014. Two terrific skylights flood the space with light. Double driveway can easily fit 4 vehicles (perhaps 5 in driveway). Quiet Crescent. Lovely quiet neighbourhood. This was a much loved family home. It's now time for a new family to enjoy this happy house and make it their own. Welcome home.
Property Features
- Date Listed: Friday, July 19, 2024
- City: London
- Neighborhood: North I
- Major Intersection: Lawson Rd
- Full Address: 19 Banting Crescent, London, N6G 4G1, Ontario, Canada
- Living Room: Main
- Kitchen: Main
- Listing Brokerage: Sutton Group - Select Realty - Disclaimer: The information contained in this listing has not been verified by Sutton Group - Select Realty and should be verified by the buyer.

