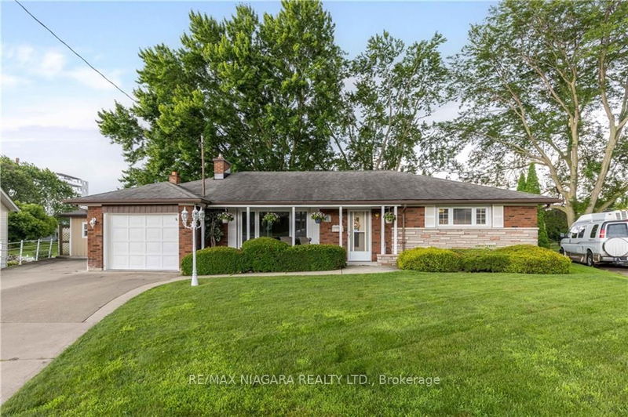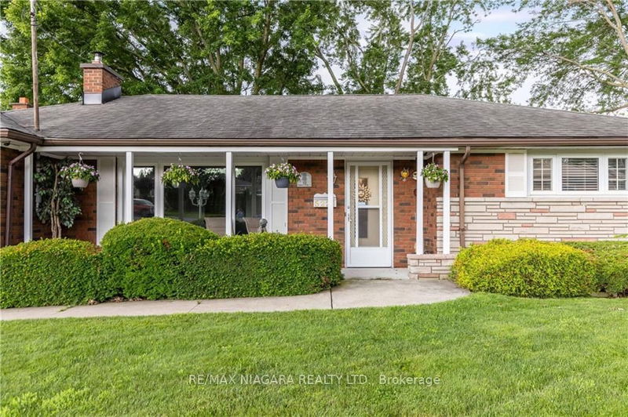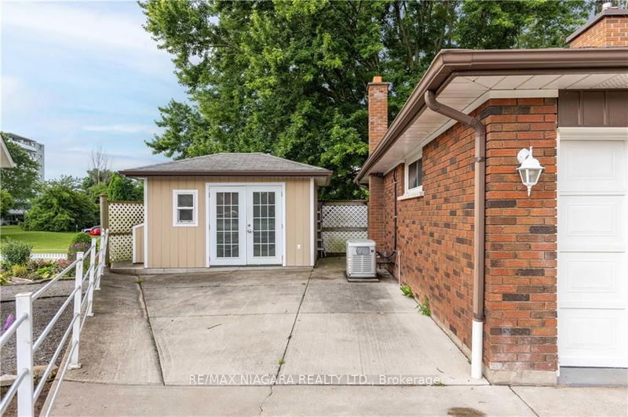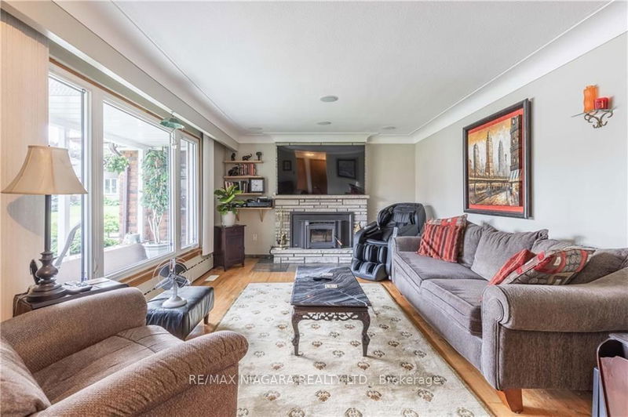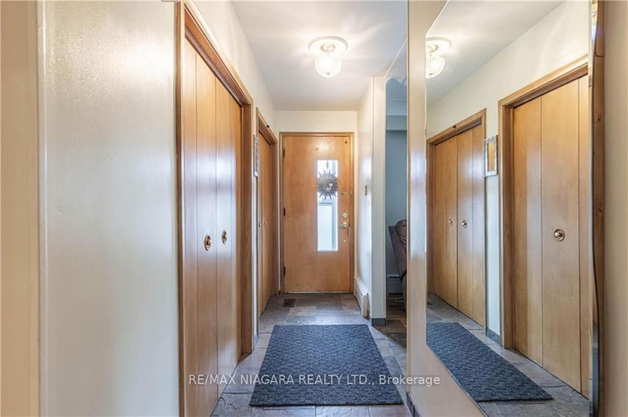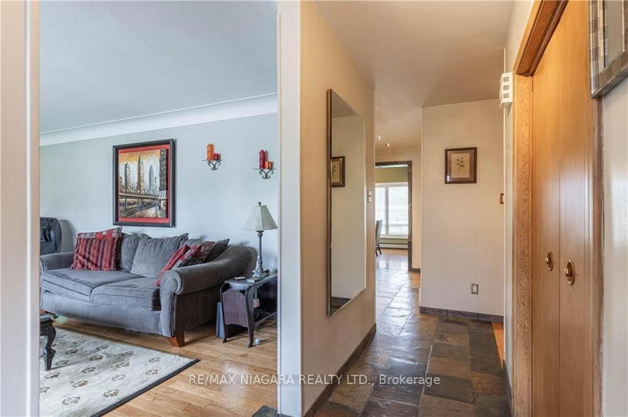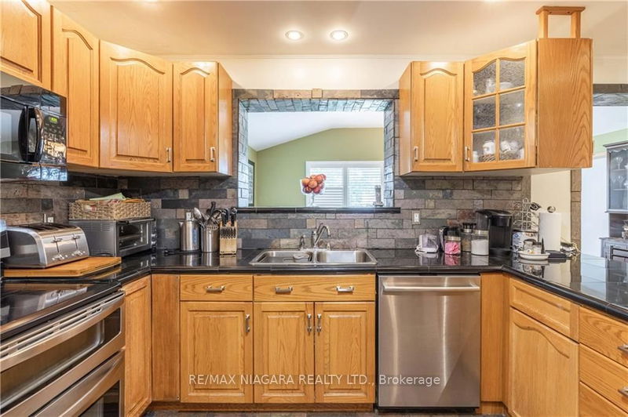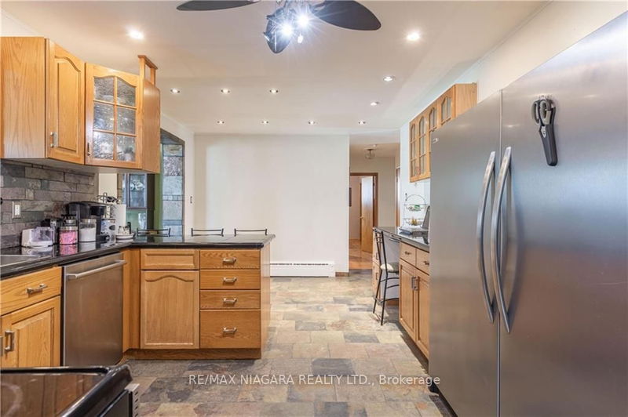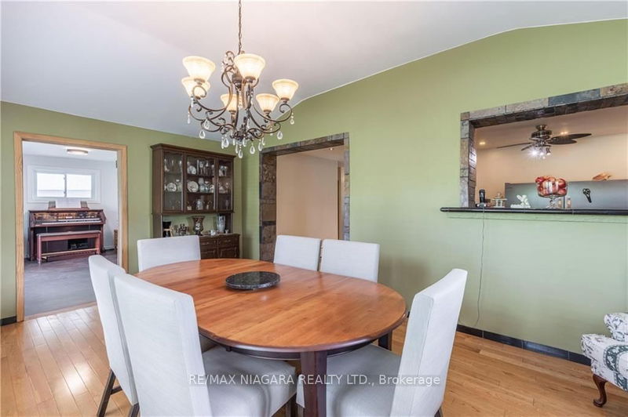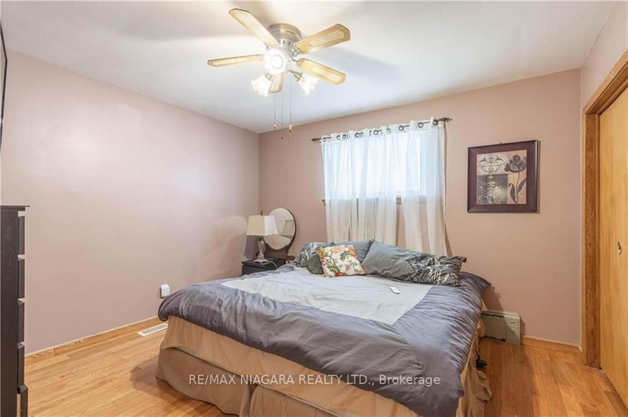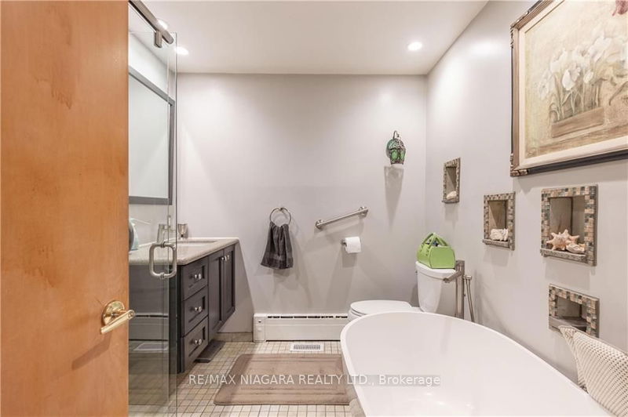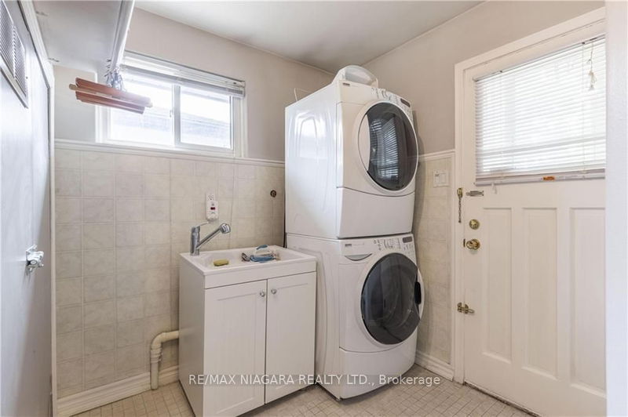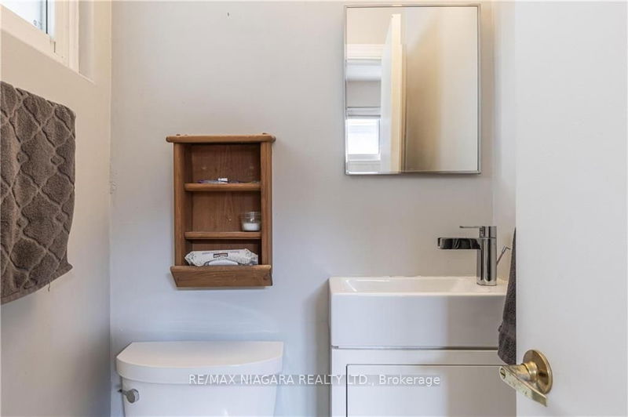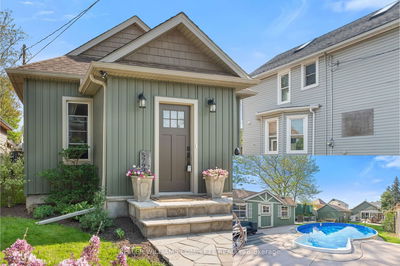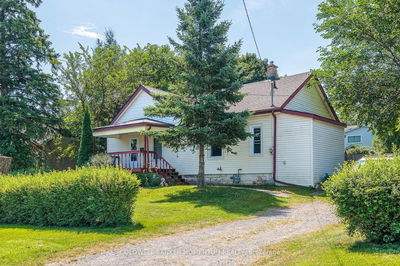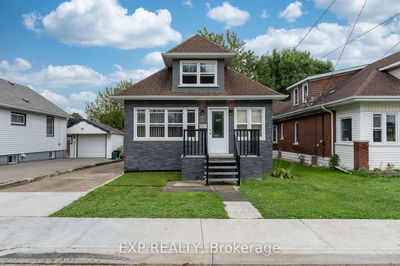This sprawling north end 2 bed, 2 bathroom bungalow is perched on huge pie shaped lot on a quiet cul de sac. It has over 1600sqft of finished living space and is ground level to suit any accessibility needs! Featuring solid oak floors, the living room includes a 6 speaker built in surround sound system, a wood burning fireplace and a large front window. The expansive kitchen boasts slate flooring and details, high end stainless steel appliances and has plenty of room for a breakfast nook. With huge, bright windows and California shutters, the sunny dining room is the perfect spot to host memorable family meals alongside a cozy gas fireplace, while the new addition (2024) can be used as an additional sitting room with direct access to the backyard through sliding patio doors. Both the primary and second bedroom are quite large with double closets, and the main 4 piece bathroom feels like a spa with a zen soaker tub and walk in shower. The backyard is serene with old growth trees and it feels like you're sitting in your own private park. The property also features a shed with high ceilings and A/C for a great workshop space, a heated single car garage equipped with an outlet for an electric car and an owned hot water heater and back up 22,000 watt generator.
Property Features
- Date Listed: Friday, July 19, 2024
- City: Niagara Falls
- Major Intersection: South on Drummond Rd, Right on Balmoral, Left on Timothy Cres.
- Living Room: Main
- Kitchen: Eat-In Kitchen
- Listing Brokerage: Re/Max Niagara Realty Ltd. - Disclaimer: The information contained in this listing has not been verified by Re/Max Niagara Realty Ltd. and should be verified by the buyer.

