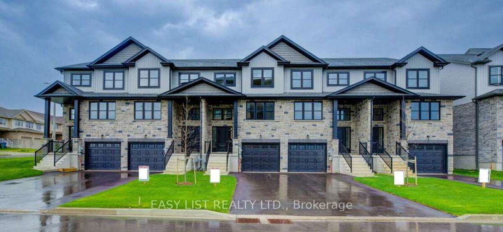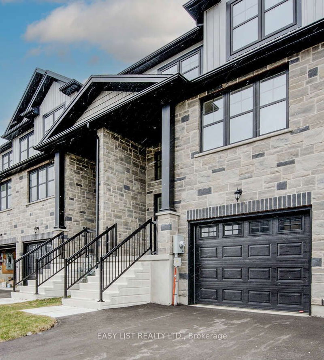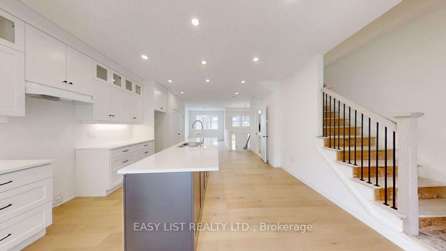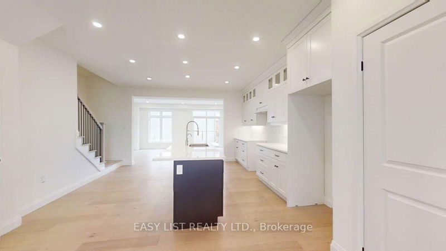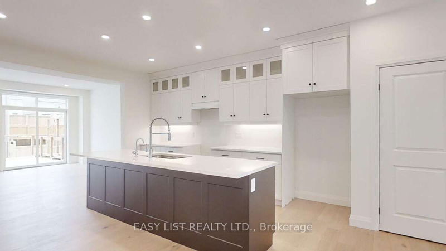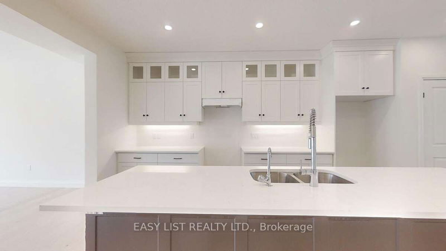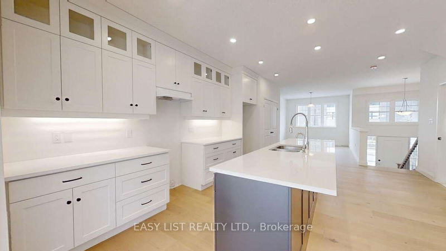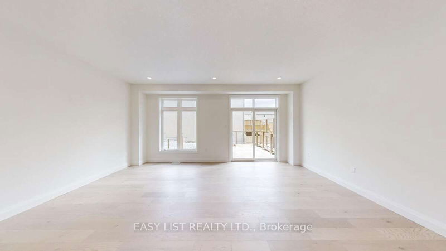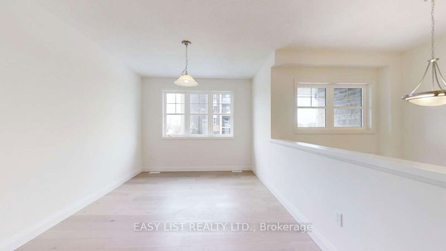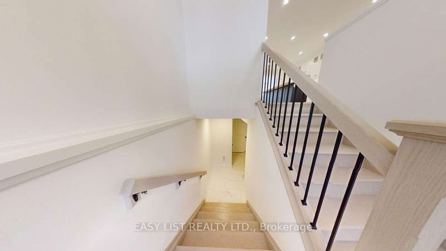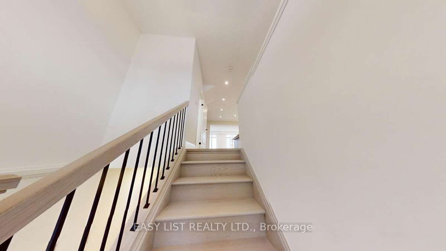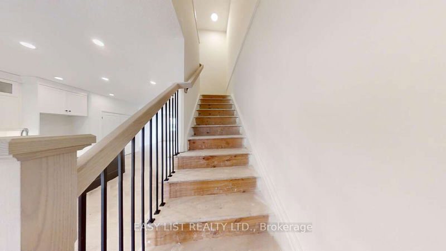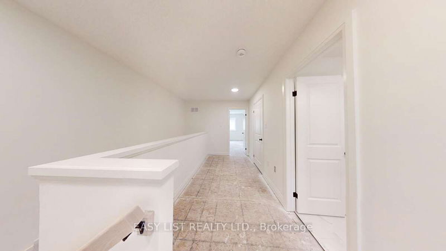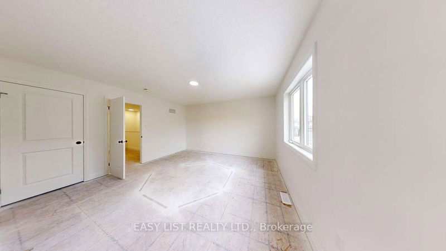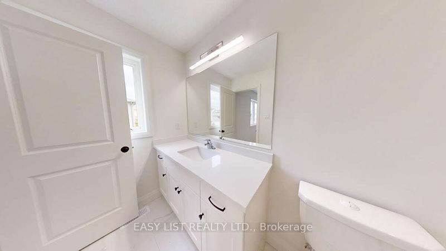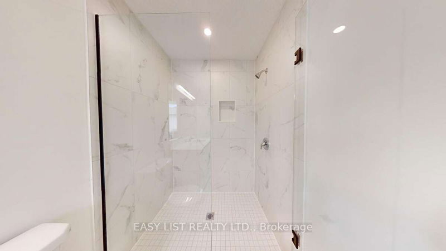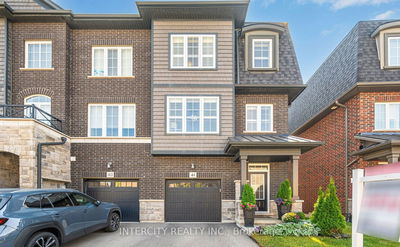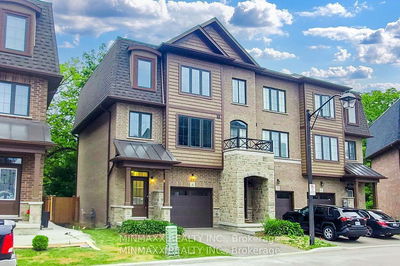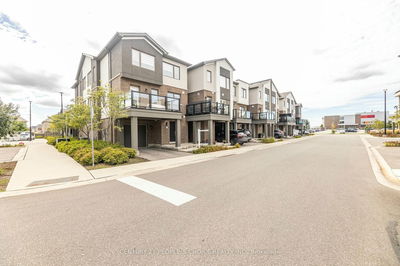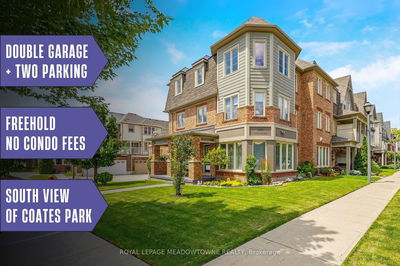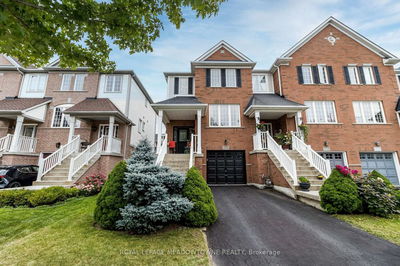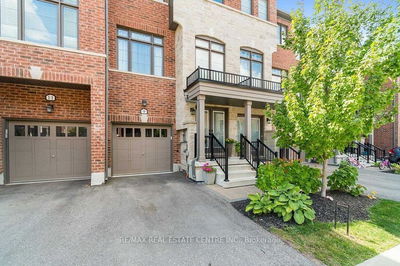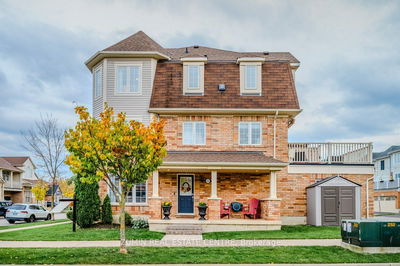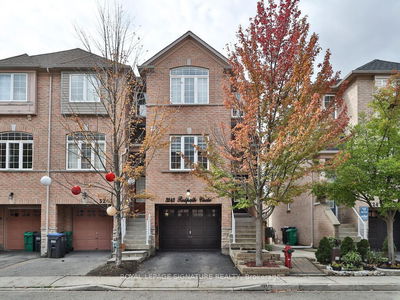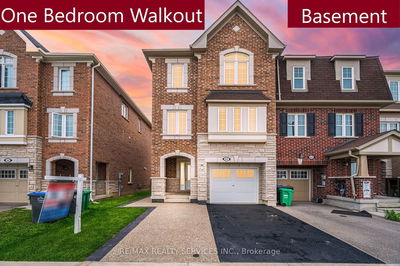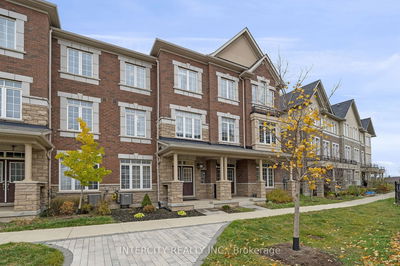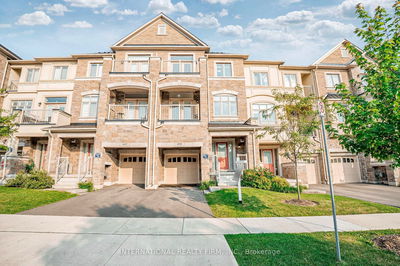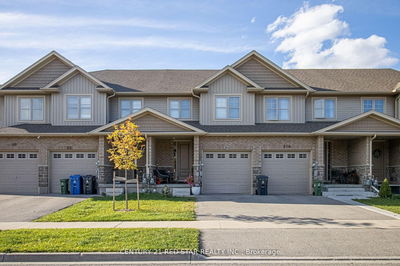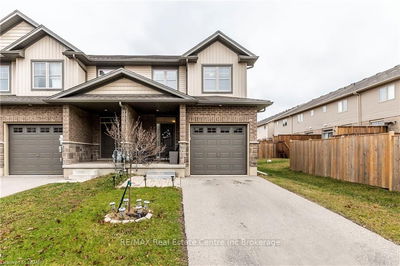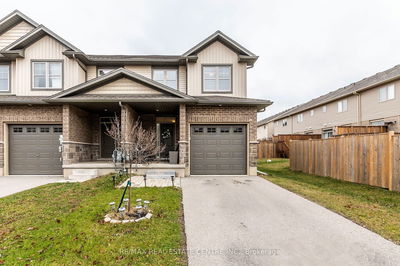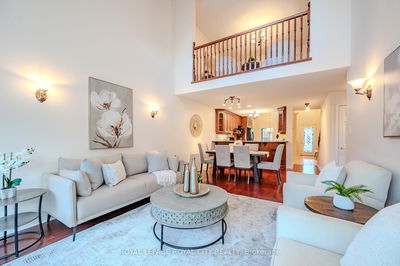For more info on this property, please click the Brochure button below. 5 Appliances Included (Builders Standard - fridge, stove, dishwasher, washer and dryer). The interior is completed except the carpet on the bedroom level, 2 story, 3 bedroom, 2 1/2 bath. Open concept main floor with 9ft ceiling; Oak stairs at front foyer; Hardwood through dinette, kitchen, and great room. Upgrade cabinets with 10ft island in kitchen; Quartz counters in kitchen and bathrooms. 2nd floor laundry; master bedroom with large walk-in closet, and ensuite with tile and glass shower. Single attached garage; air conditioning; 10ft x 12ft Deck!
Property Features
- Date Listed: Friday, July 19, 2024
- Virtual Tour: View Virtual Tour for 6 Kay Crescent
- City: Guelph
- Neighborhood: Clairfields
- Major Intersection: Kay Crescent & Dallan Drive
- Full Address: 6 Kay Crescent, Guelph, N1L 1H1, Ontario, Canada
- Kitchen: Upper
- Listing Brokerage: Easy List Realty Ltd. - Disclaimer: The information contained in this listing has not been verified by Easy List Realty Ltd. and should be verified by the buyer.

