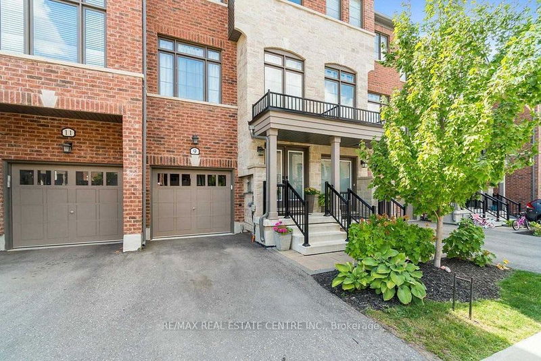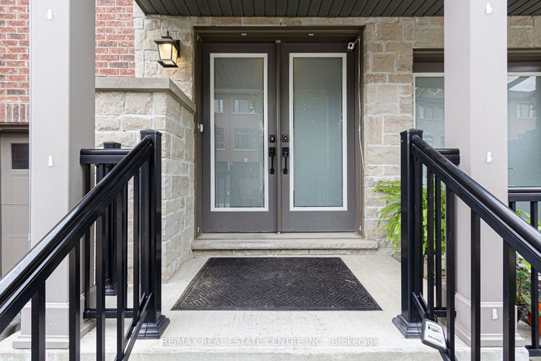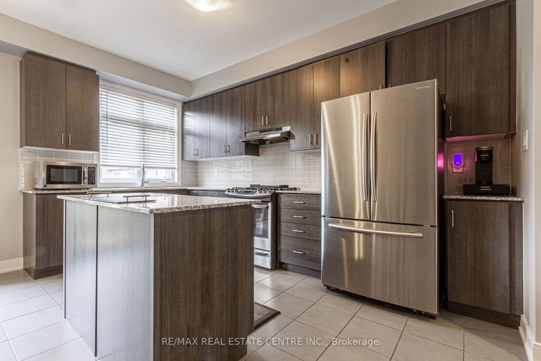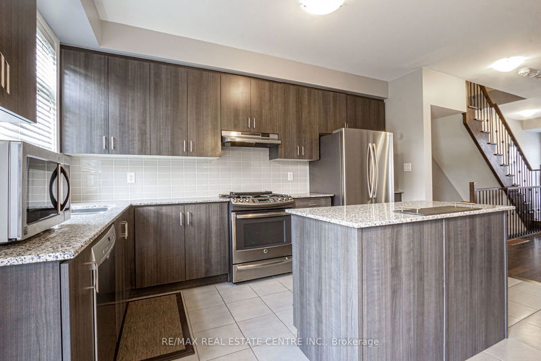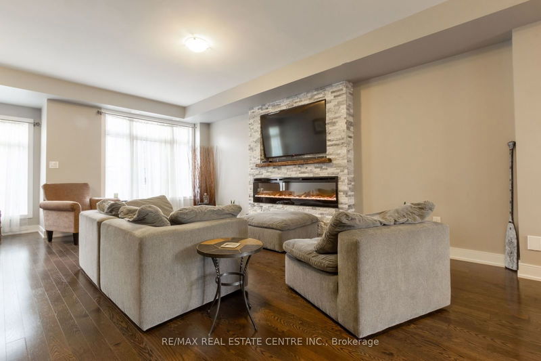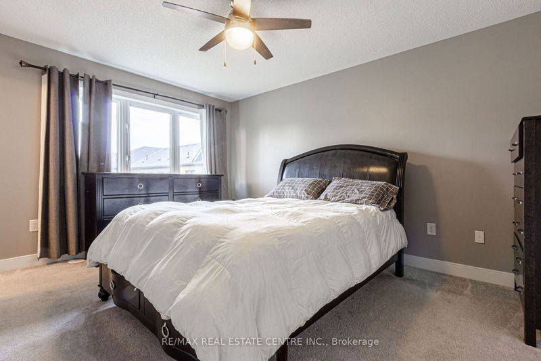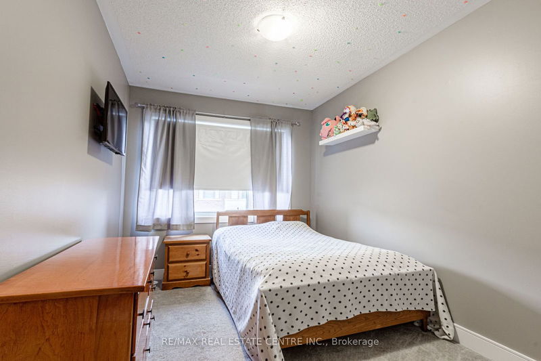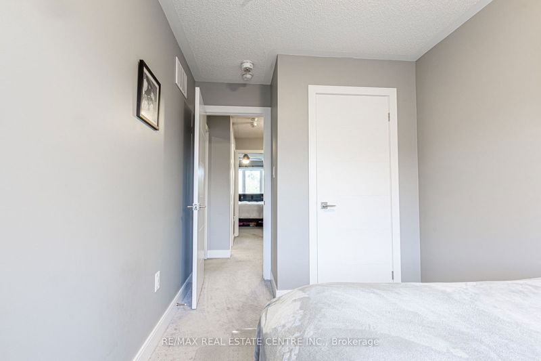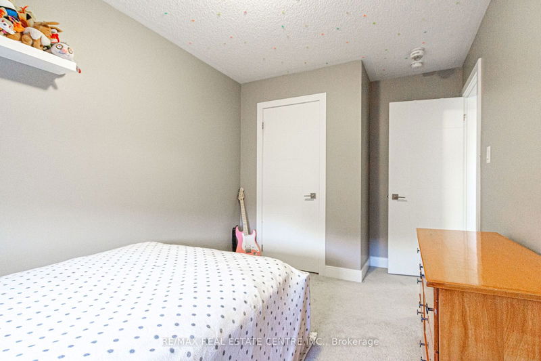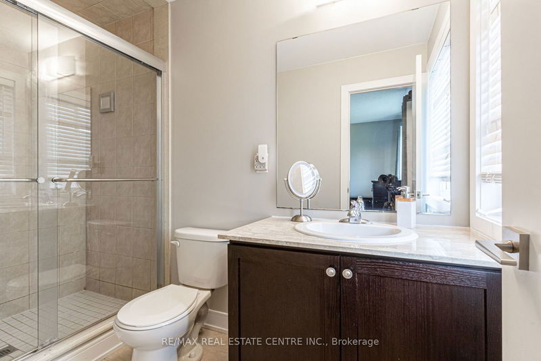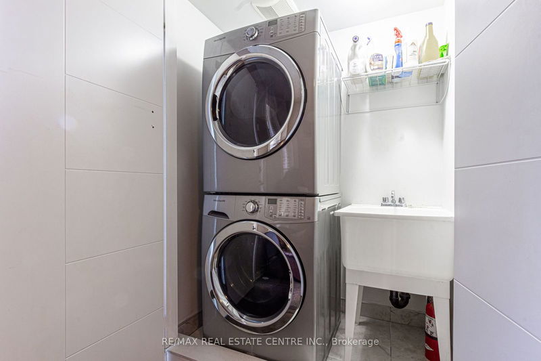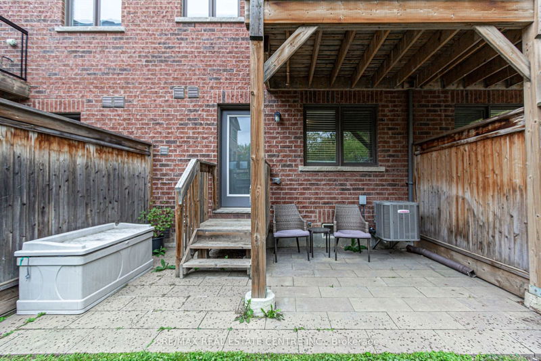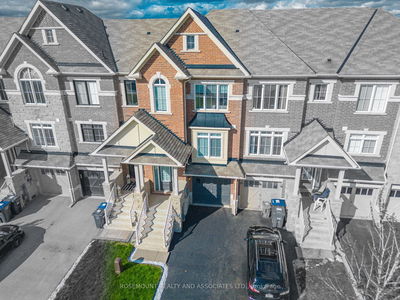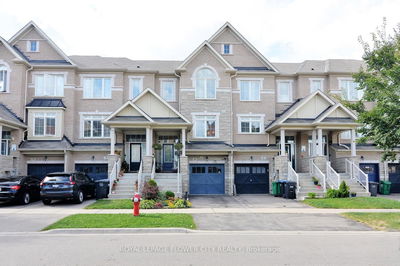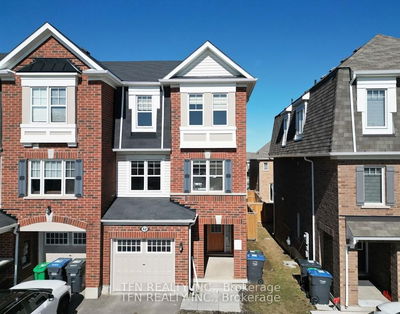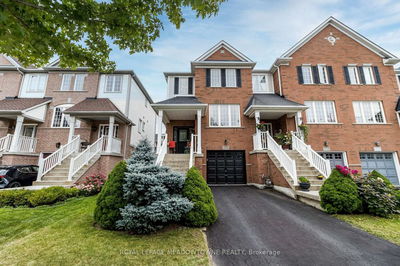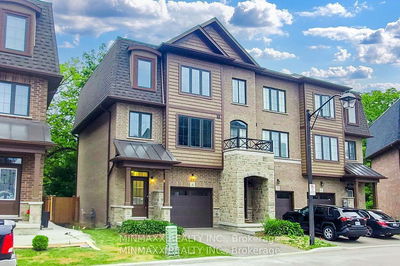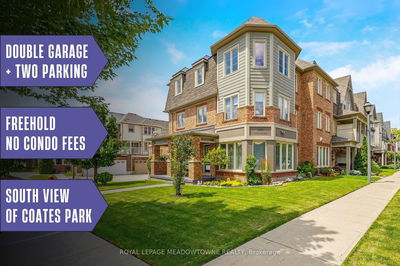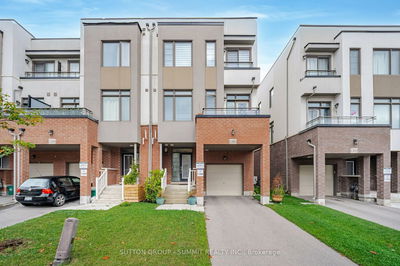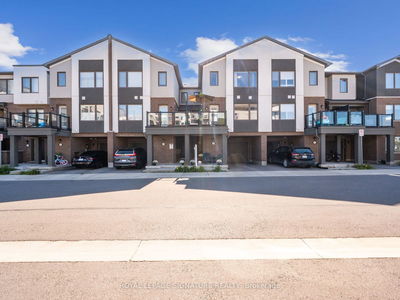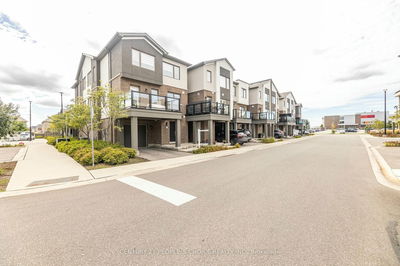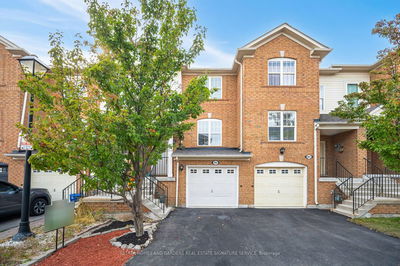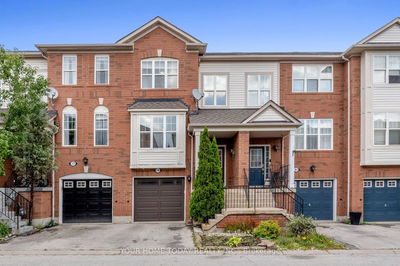Discover Your Dream Georgetown Home This is your chance to live in a beautifully maintained enclave of homes in the sought-after Sterling neighborhood. With its charming streets and stunning residences, its easy to see why this area is so beloved. At 9 Kersey, you'll find a spacious 1,854 sq. ft. home that boasts an abundance of hardwood flooring and large windows, flooding the space with natural light. The main floor features a stunning kitchen complete with a center island, stylish backsplash, and elegant stone countertops. Adjacent to the kitchen, the living room impresses with soaring ceilings and a striking feature wall with a cozy fireplace. Step outside to the deck, equipped with a gas line for your BBQ, and enjoy views of the park through sleek glass railings. The hardwood staircase, enhanced with upgraded spindles, adds a touch of elegance. Also on the main floor, you'll find a lovely family room with a walkout to the patio, as well as convenient laundry facilities. This is an exciting opportunity to enter the housing market in a family-sized home or to downsize without compromising your lifestyle. There's so much to offer here come take a look!
Property Features
- Date Listed: Monday, October 07, 2024
- Virtual Tour: View Virtual Tour for 9 KERSEY Lane
- City: Halton Hills
- Neighborhood: Georgetown
- Major Intersection: MOUNTAINVIEW/STEWART MACLAREN
- Full Address: 9 KERSEY Lane, Halton Hills, L7G 0K1, Ontario, Canada
- Kitchen: Centre Island, W/O To Deck, Gas Fireplace
- Living Room: Hardwood Floor, Fireplace, Large Window
- Family Room: Hardwood Floor, W/O To Patio
- Listing Brokerage: Re/Max Real Estate Centre Inc. - Disclaimer: The information contained in this listing has not been verified by Re/Max Real Estate Centre Inc. and should be verified by the buyer.

