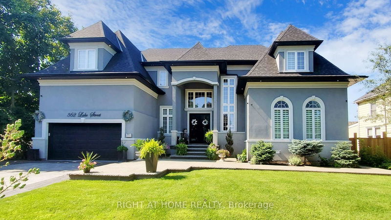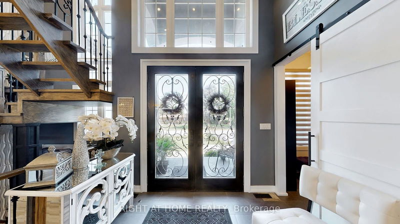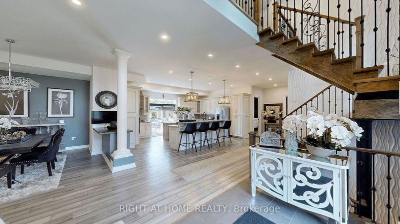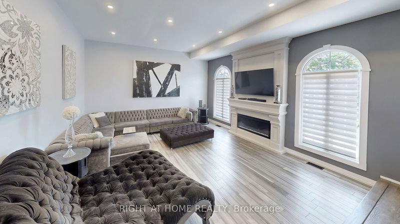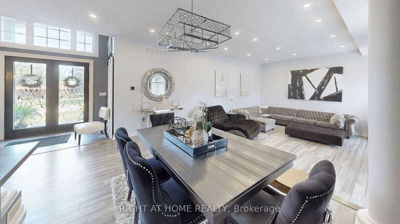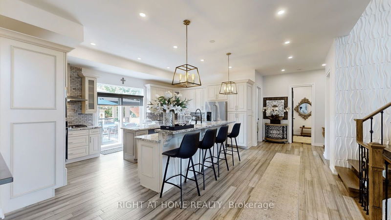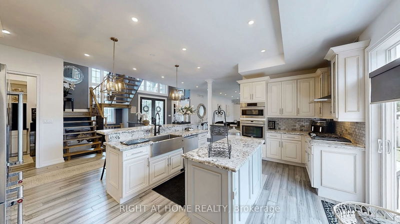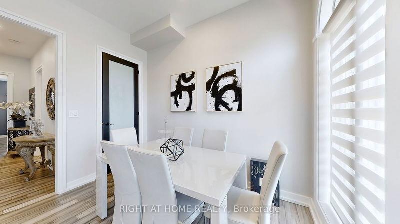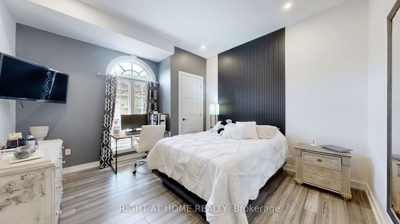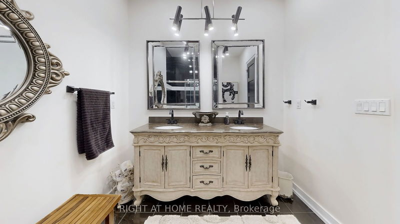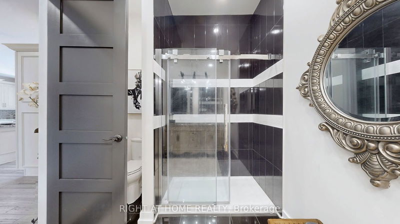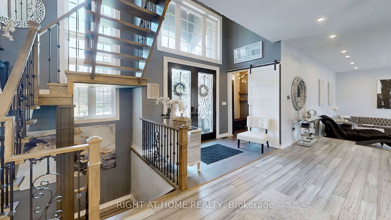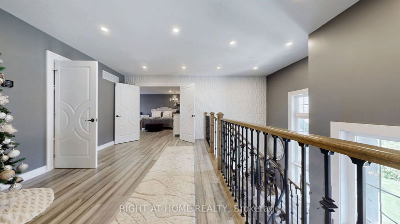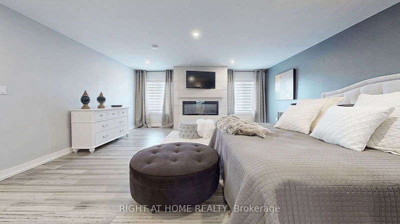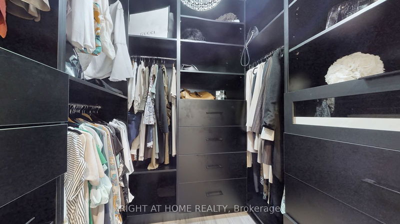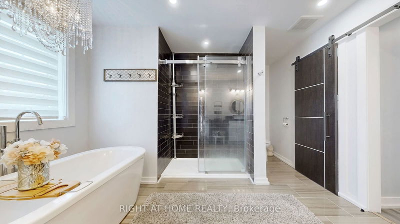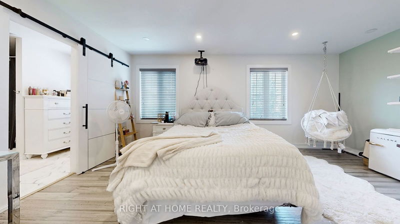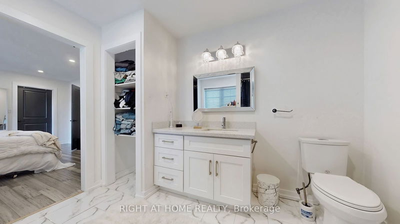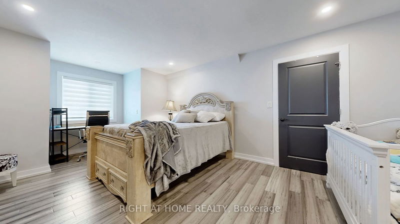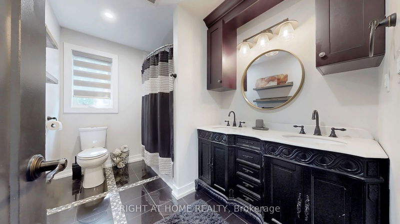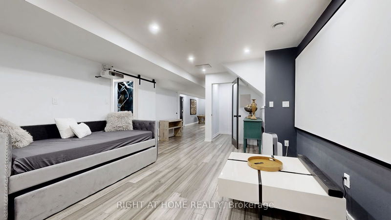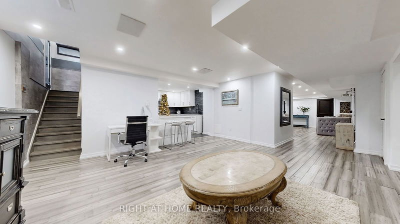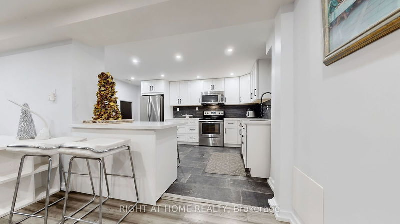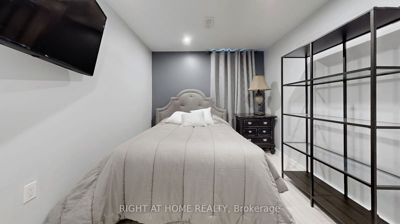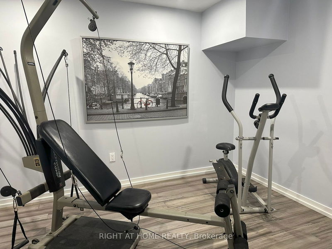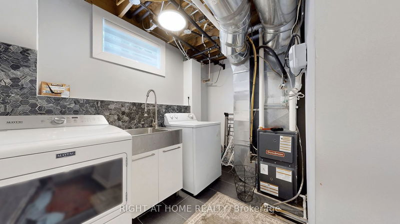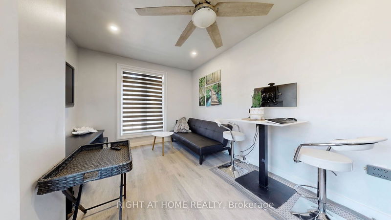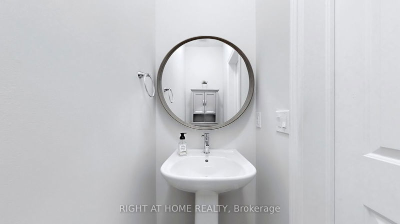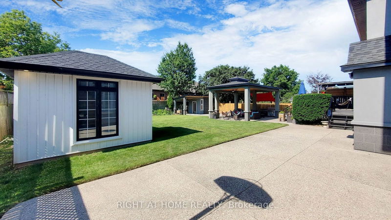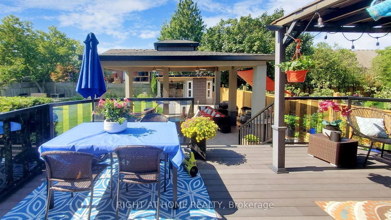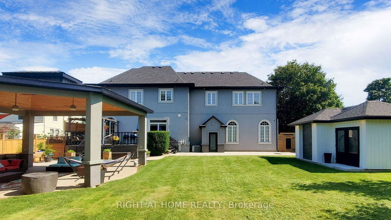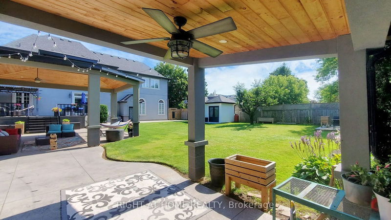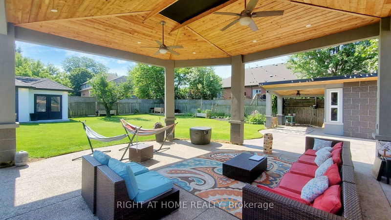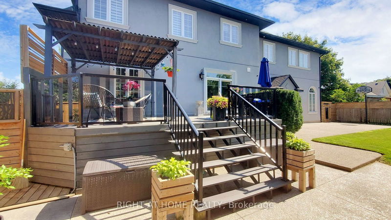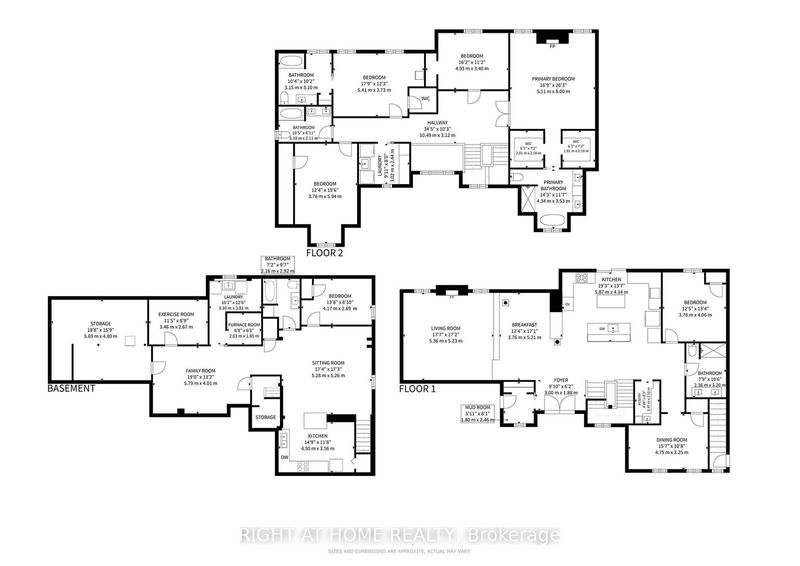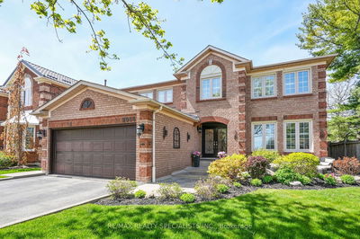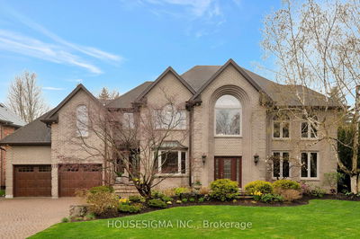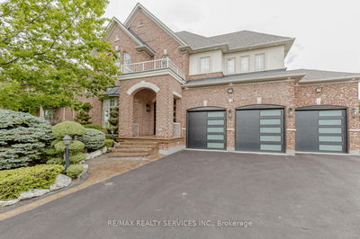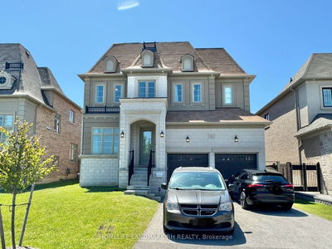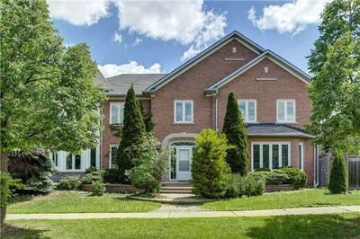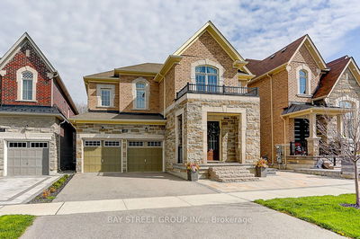Step into luxury living at 362 Lake St! This magnificent custom-built 6-bed, 5-bath home spans over 5700sq ft of living space, blending modern elegance & comfort. Upon entering, you are greeted by an open concept & captivating main floor, featuring a seamless flow from the foyer to the breathtaking great room with a floor-to-ceiling fireplace, beautiful dining area, a second formal dining room all paired with a cohesive & inviting chef inspired kitchen, boasting granite countertops, & high-end appliances. The main floor also includes a spacious guest bedroom with tranquil backyard views, adjacent to a luxurious 5-piece bath. Leading to the expansive upper floor is a magnificent open staircase. The primary bedroom is a retreat centered around a custom-built fireplace, a modern & functional his and her walk-in closets, and a 5-piece ensuite bath. Adjacent to the primary bedroom is another bedroom-turned stylish office space, followed by two generously sized bedrooms, one with its own ensuite and walk-in closet. A convenient upper-level laundry room and another luxurious 4-piece bathroom tops this level. The lower level offers even more living space, featuring a living room / theatre room, a 4-piece bathroom, an exercise room, and a bedroom. There is a complete full kitchen and laundry room and a separate side entrance, providing a complete in-law suite. Outside, the property sits on a spacious 80 by 160 lot, providing serene outdoor living enjoyment and entertaining whether that be on the beautiful upper deck, underneath the custom-built pergola, tooling away in the workshop or relaxing in the mini-house, coupled with a separate exterior two piece bathroom for those outdoor gatherings. This is more than just a home; it is a luxurious retreat within the heart of the Niagara region offering its wineries, beaches, trails & tranquil living yet steps away from all amenities. Do not miss your opportunity to make this your dream home!
Property Features
- Date Listed: Monday, July 22, 2024
- Virtual Tour: View Virtual Tour for 362 Lake Street
- City: Grimsby
- Major Intersection: Lake St. and Bartlett Ave
- Living Room: Main
- Kitchen: Main
- Kitchen: Bsmt
- Listing Brokerage: Right At Home Realty - Disclaimer: The information contained in this listing has not been verified by Right At Home Realty and should be verified by the buyer.


