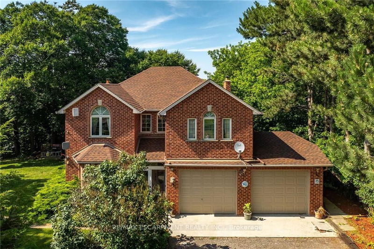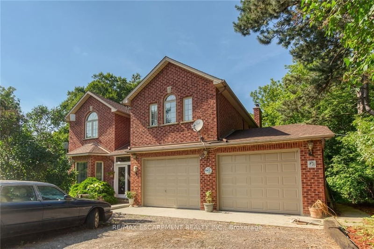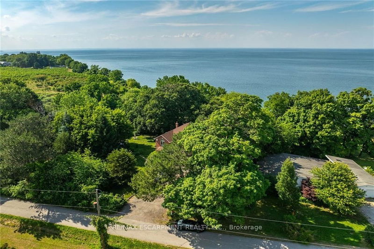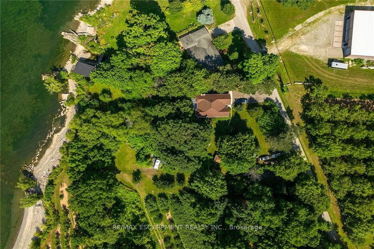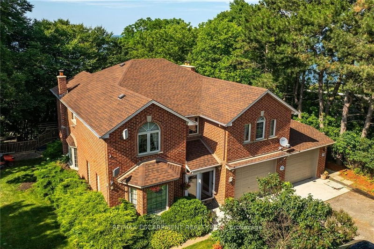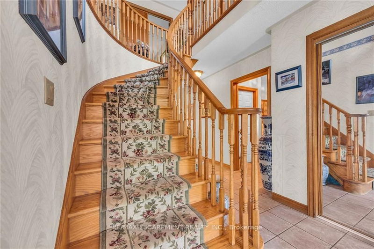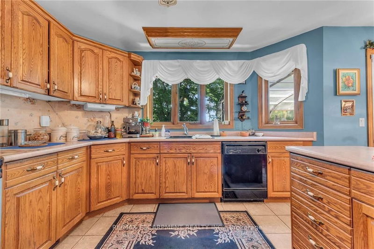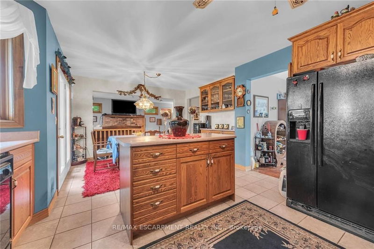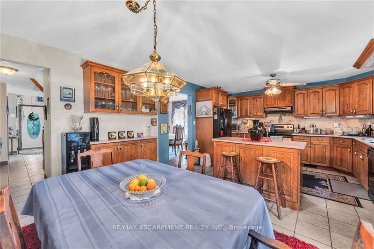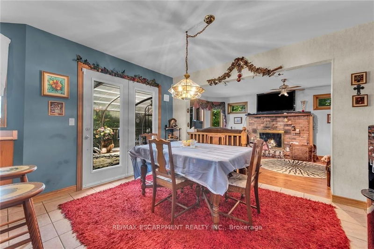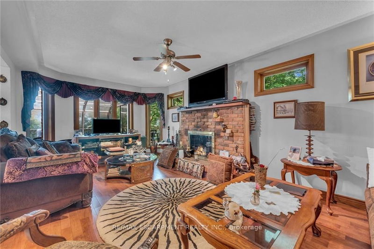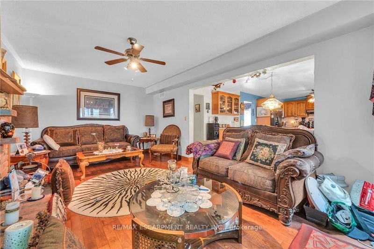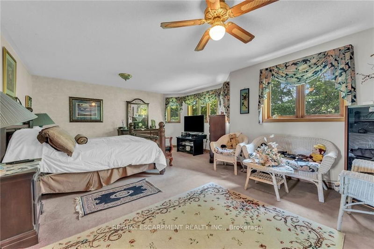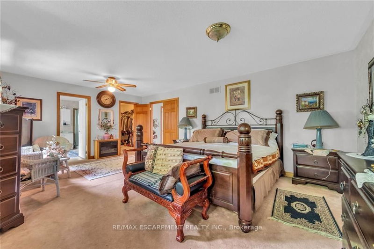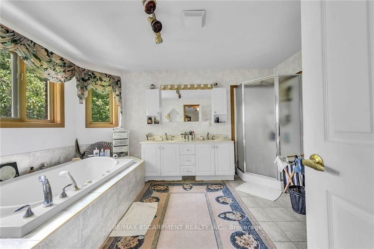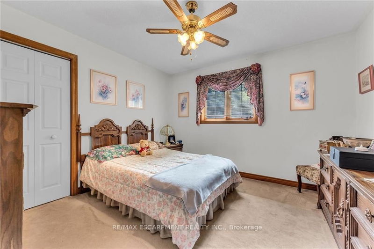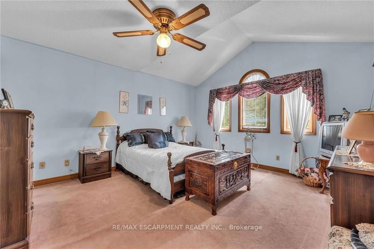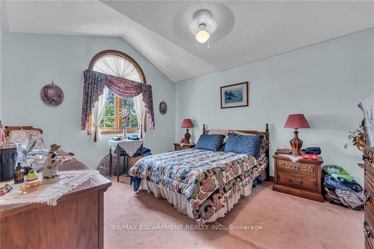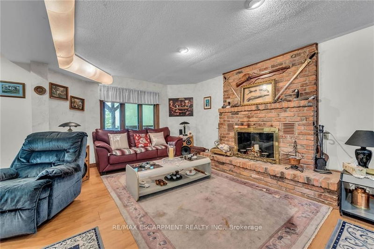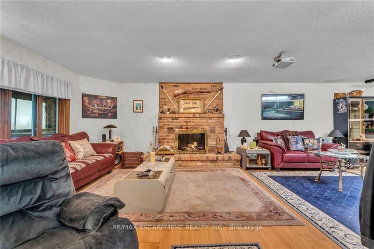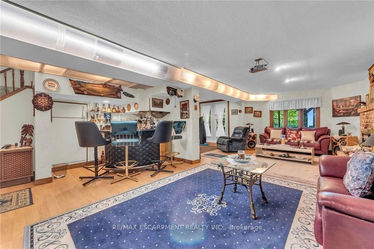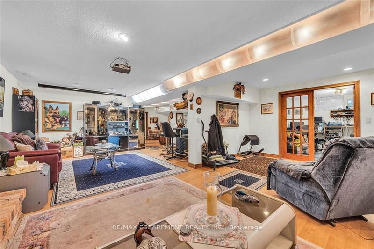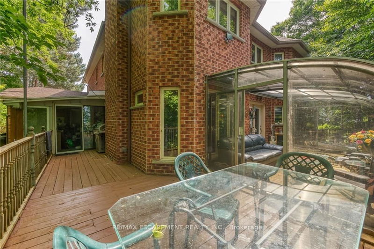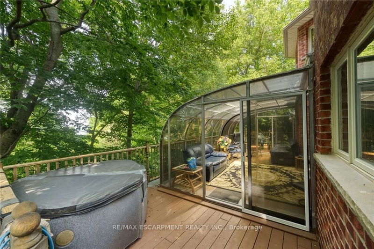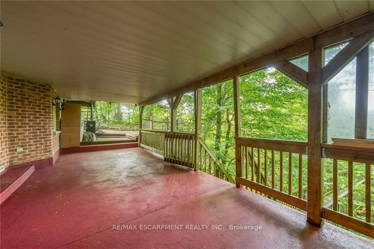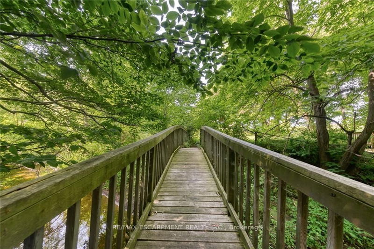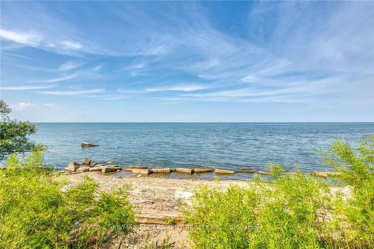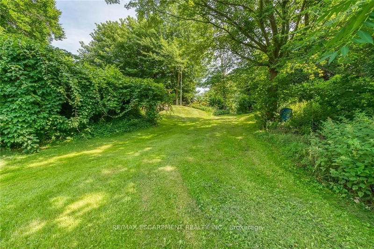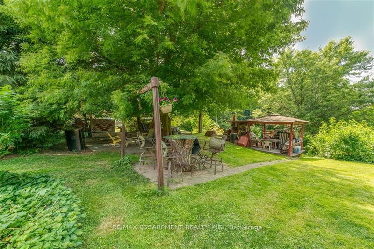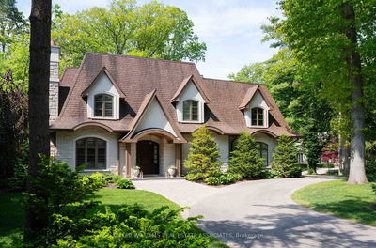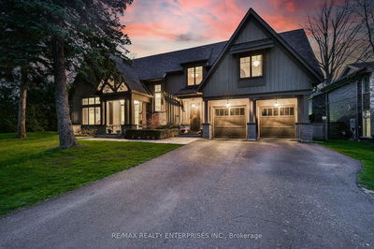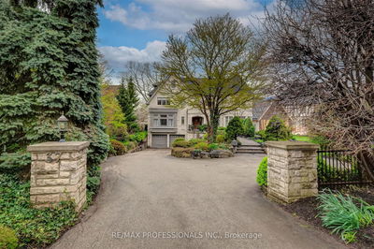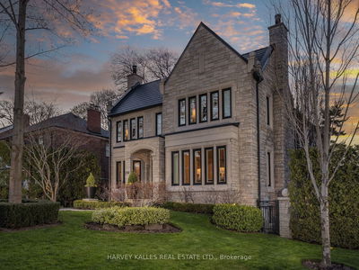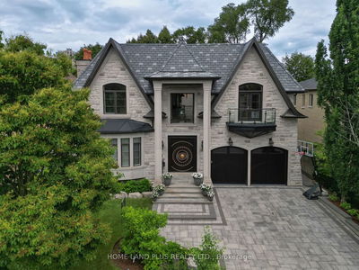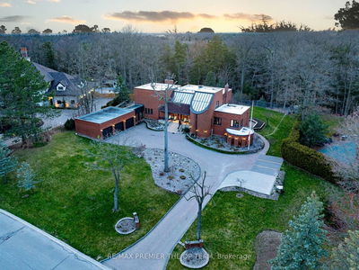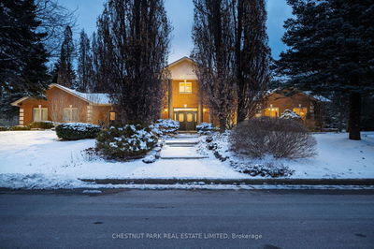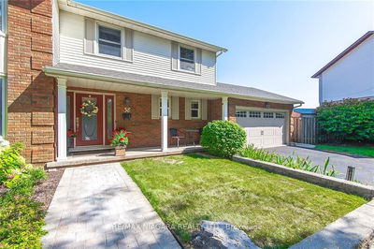"One of Kind" 14.95ac Lake Ontario "Paradise" incs 2 stry Villa nestled among pines & hardwoods incs board-walk to over 1000ft of virgin beach. Offers 2922sf living area, 1,393sf lower level in-law unit w/WO. Boasts large principal rooms incs hardwood flooring & oak cabinetry/doors/trim. Upper level ftrs 4 bedroom incs primary bedroom w/en-suite & 2nd bedroom w/pc en-suite. Extras -2x6000g cisterns, inspected septic, 200 hydro, quality windows, roof'20, n/g furnace'21, AC-'19 & c/vac. Vendor indicates recognized unopened road dissecting property may allow for severing off current dwelling (aprx. 1.5 ac) w/remaining 13 ac eligible to build another residence. (Buyer/Buyers lawyer to verify). Majority of acreage is planted w/Owner's fruit trees - no HST. Incs over 200ft frontage on Mountainview Rd. Possible VTB option !
Property Features
- Date Listed: Wednesday, July 24, 2024
- Virtual Tour: View Virtual Tour for 4916 Thirty Road
- City: Lincoln
- Major Intersection: North Service Road
- Full Address: 4916 Thirty Road, Lincoln, L3J 1W1, Ontario, Canada
- Kitchen: Main
- Family Room: Main
- Living Room: Main
- Kitchen: Main
- Listing Brokerage: Re/Max Escarpment Realty Inc. - Disclaimer: The information contained in this listing has not been verified by Re/Max Escarpment Realty Inc. and should be verified by the buyer.

