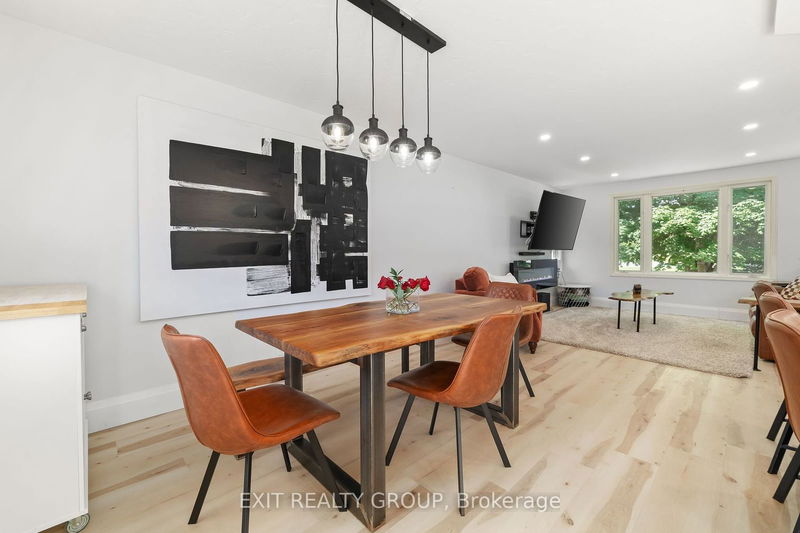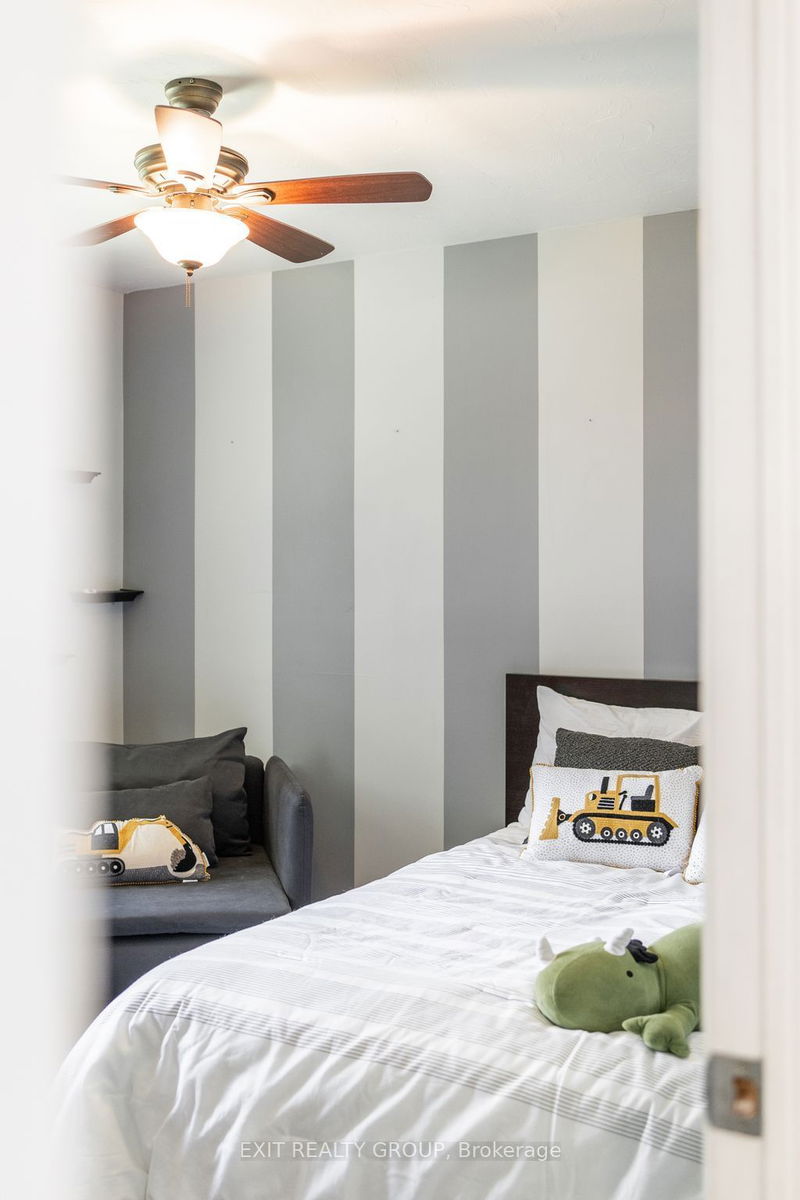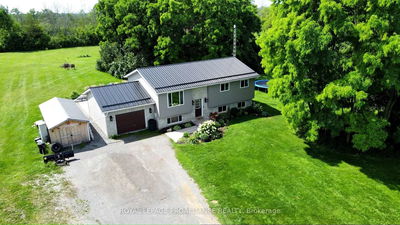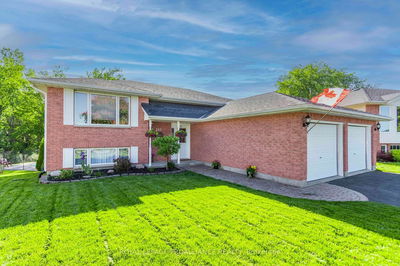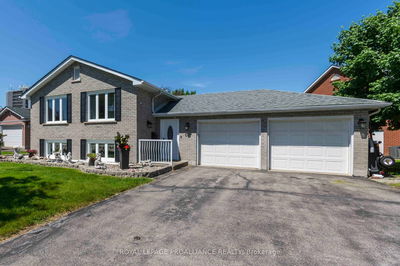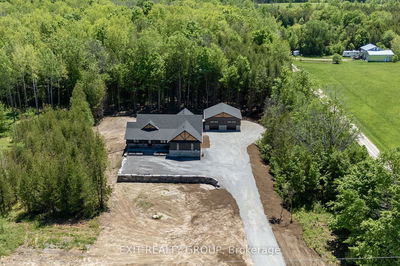Nestled on a serene 1-acre lot in Plainfield, just 8 minutes from the 401, this charming 4-bedroom, 2-bathroom raised bungalow offers the perfect blend of tranquility and convenience. Step inside to find a bright and inviting living room that seamlessly flows into the elegant dining room featuring sliding doors that lead to a delightful deck overlooking the private backyard, perfect for hosting gatherings and creating cherished memories. The spacious kitchen is a chef's delight, featuring a large center island, quartz countertops and plenty of storage. Down the hall, discover a beautifully appointed 4-piece bathroom and 3 generously sized bedrooms. The master bedroom is a true retreat, boasting double closets and a private new renovated 3-piece ensuite, offering comfort and luxury. The expansive basement features a huge recreation room with endless possibilities, perfect for entertaining, hobbies, or a cozy family movie night. Additionally, you will find a utility room with laundry facilities and a bright 4th bedroom, providing extra space for family or guests. Outside, enjoy complete privacy in your wonderful backyard, a true oasis for gardening, playing, or simply unwinding in nature's embrace. Updates include: New water system installed 2023, well pump 2021, propane furnace 2020, central air 2020 and all appliances are 3 years old. With an attached garage and an unbeatable location, this home offers the ideal combination of space, style, and convenience.
Property Features
- Date Listed: Wednesday, July 24, 2024
- City: Tyendinaga
- Major Intersection: Shannonville Rd & Thrasher Rd
- Living Room: Upper
- Kitchen: Upper
- Listing Brokerage: Exit Realty Group - Disclaimer: The information contained in this listing has not been verified by Exit Realty Group and should be verified by the buyer.









