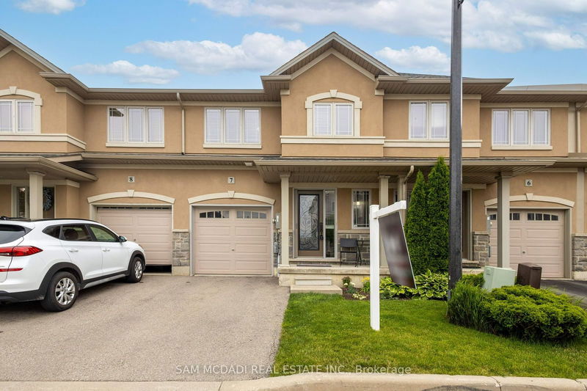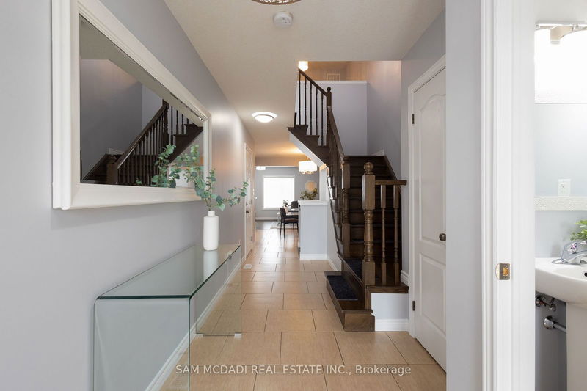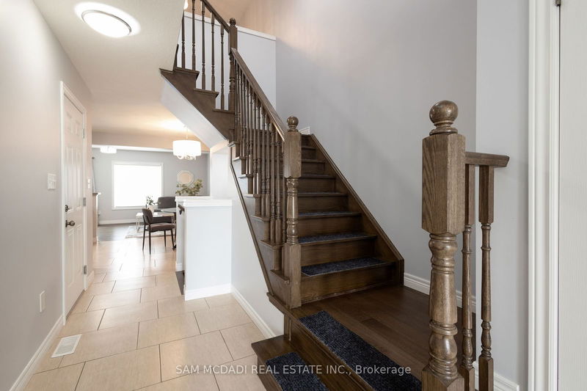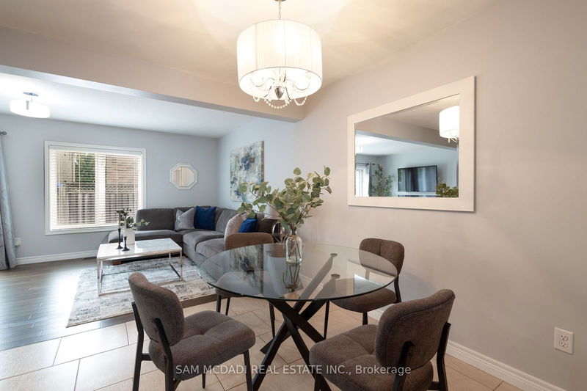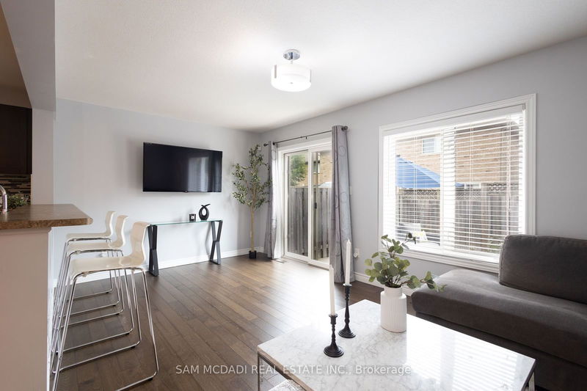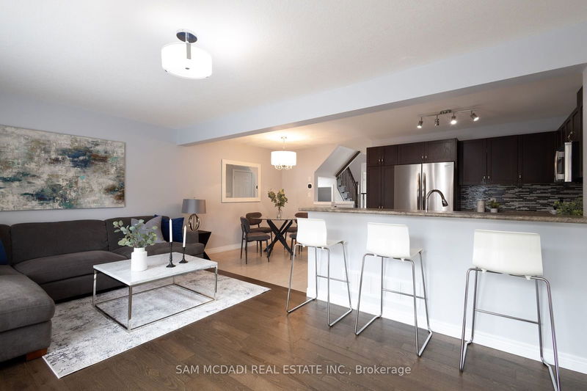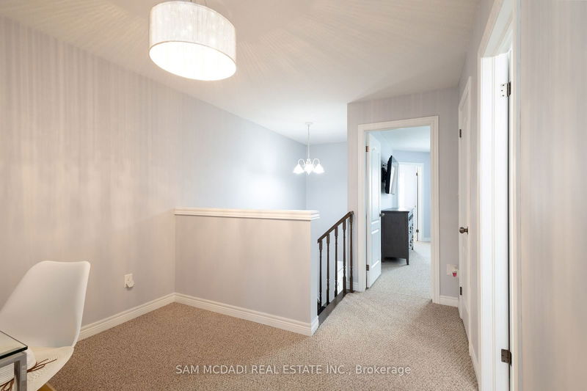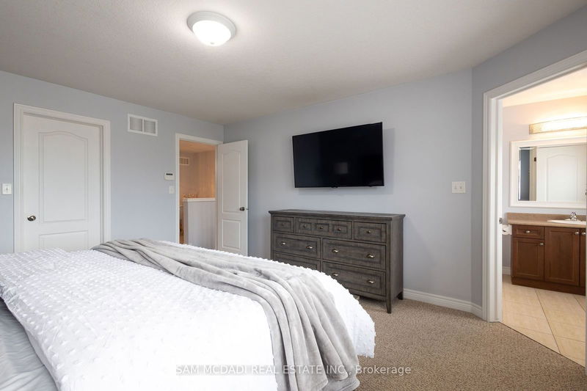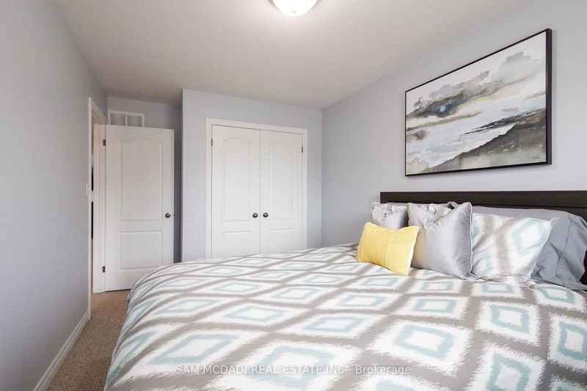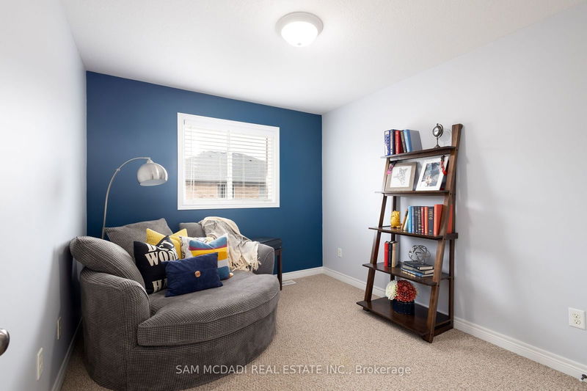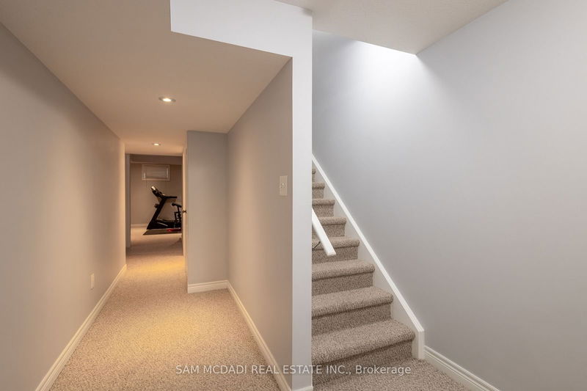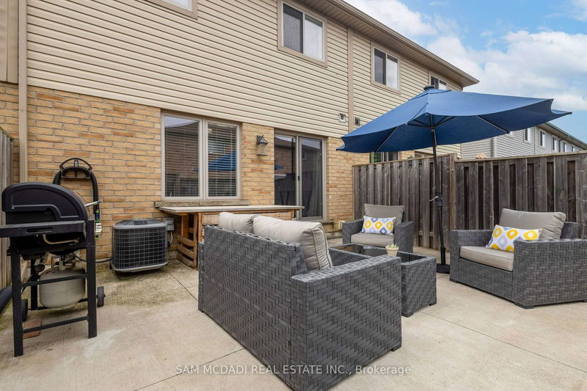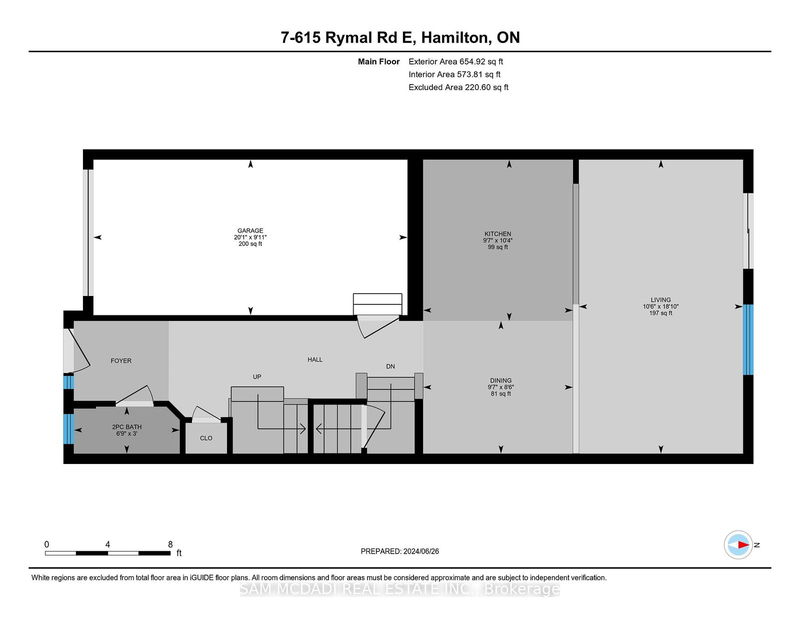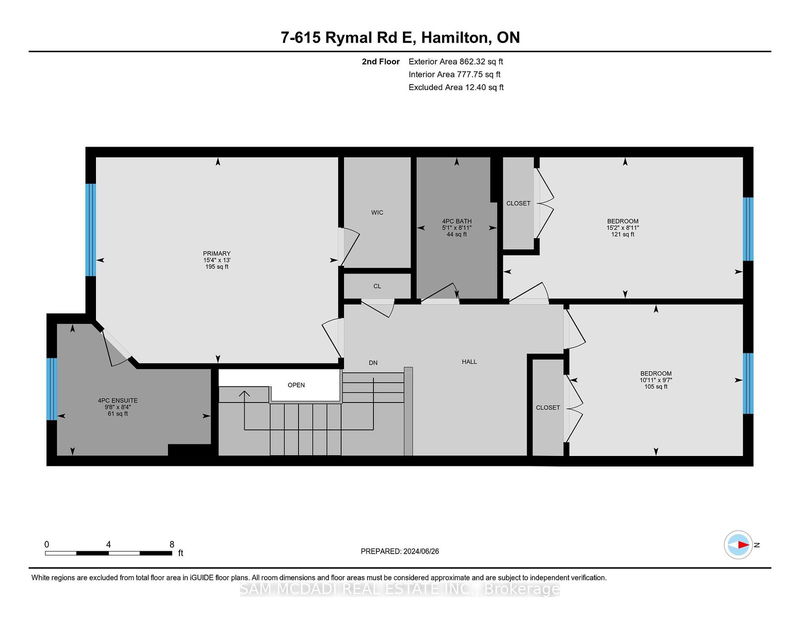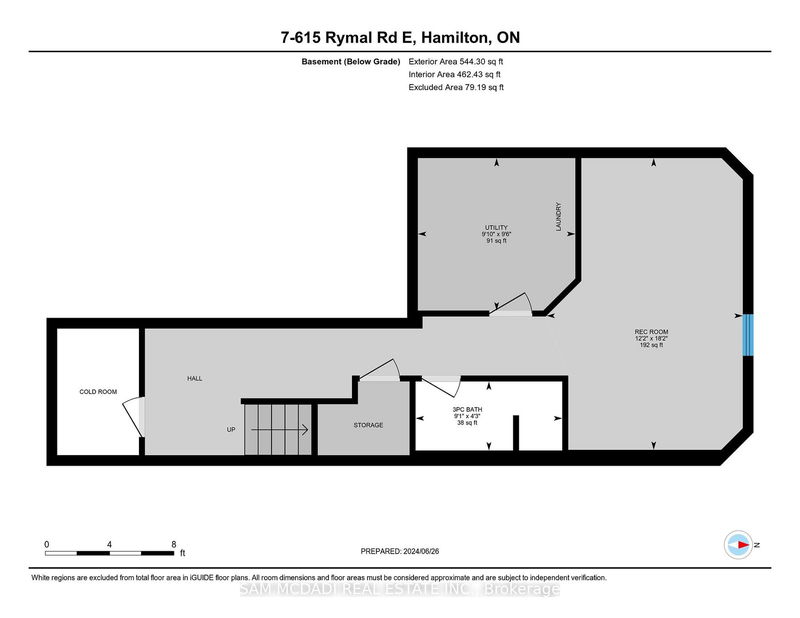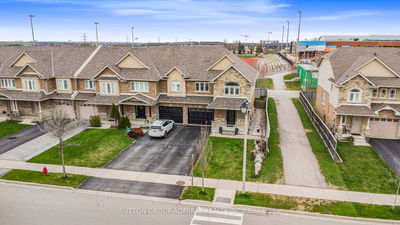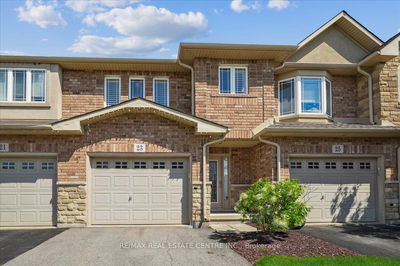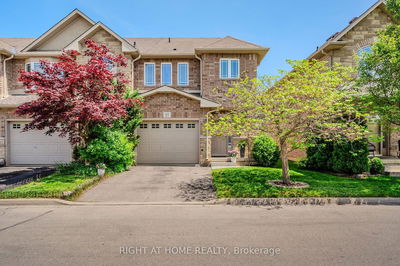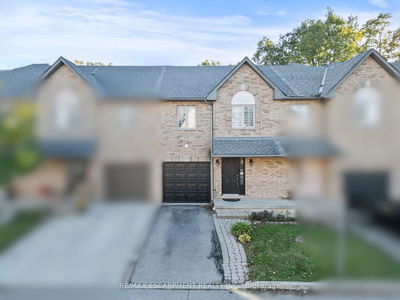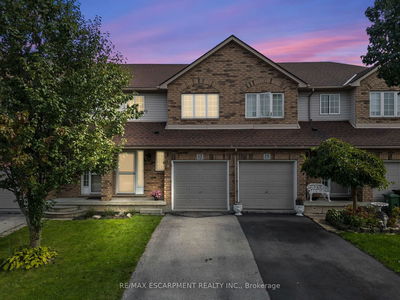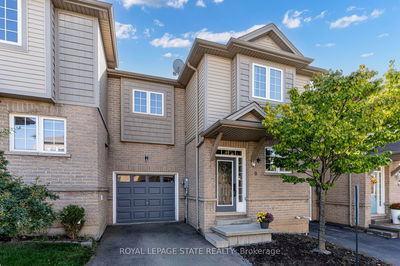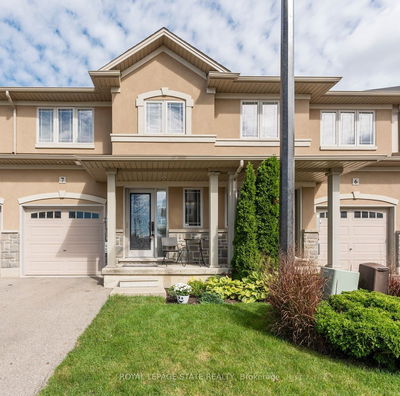Introducing, this incredible townhouse for sale! This spacious property boasts 3 bedrooms, 3.5 bathrooms, making it the perfect home for a growing family or those who love to entertain. Located in a prime location, this townhouse is conveniently situated near schools, grocery stores, gyms, parks, recreational centers, bus routes, and highways. With easy access to daily essentials and recreational activities, you'll enjoy the convenience of having everything within reach. As you step inside, you'll be greeted by a welcoming and open floor plan, allowing for seamless flow between the living, dining, and kitchen areas. The bright and airy atmosphere creates a warm and inviting ambiance throughout the home. The bedrooms are generously sized, providing ample space for relaxation and privacy. The bathrooms are well-appointed and designed with modern fixtures and finishes, ensuring a luxurious experience. One of the standout features of this townhouse is the finished basement, which provides additional space that can be customized to suit your needs. Whether you envision a home gym, a recreation area, or a home office, the possibilities are endless. Outside, you'll find a charming landscaped backyard, perfect for enjoying outdoor activities or hosting gatherings with friends and family. Also, offering a serene and private retreat. It's the ideal spot to unwind, entertain guests, or simply enjoy the outdoors
Property Features
- Date Listed: Wednesday, July 24, 2024
- Virtual Tour: View Virtual Tour for 7-615 Rymal Road E
- City: Hamilton
- Neighborhood: Butler
- Major Intersection: Upper Sherman Ave/Rymal Rd E
- Full Address: 7-615 Rymal Road E, Hamilton, L8W 1B4, Ontario, Canada
- Living Room: Open Concept, Large Window, Combined W/Dining
- Kitchen: Stainless Steel Appl, Sliding Doors, Breakfast Bar
- Family Room: Combined W/Kitchen, Sliding Doors, Combined W/Living
- Listing Brokerage: Sam Mcdadi Real Estate Inc. - Disclaimer: The information contained in this listing has not been verified by Sam Mcdadi Real Estate Inc. and should be verified by the buyer.

