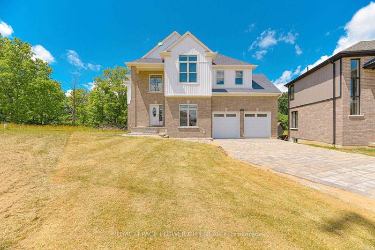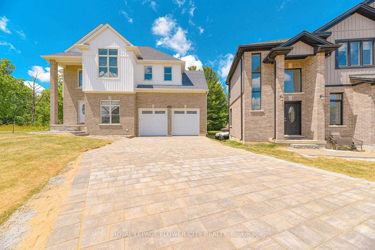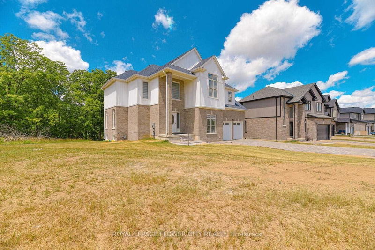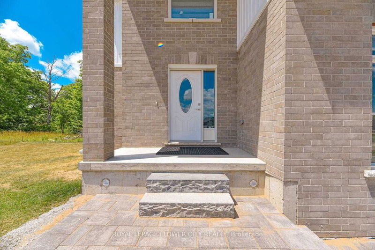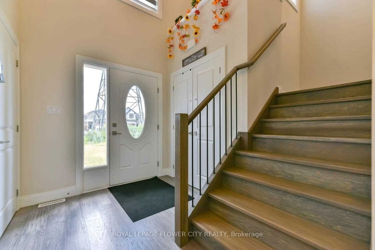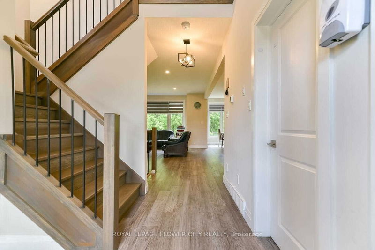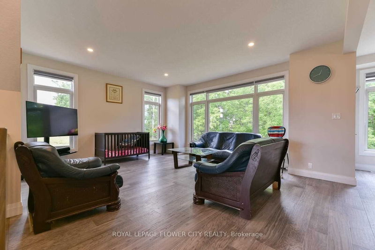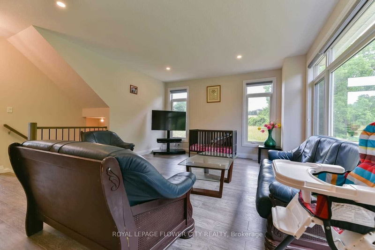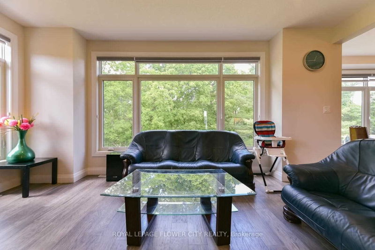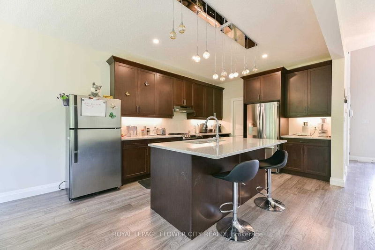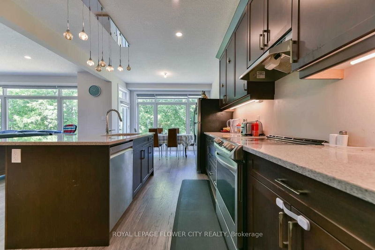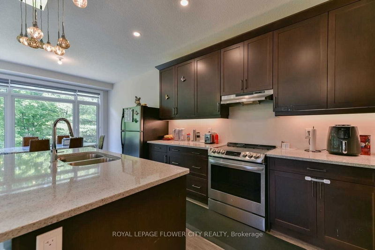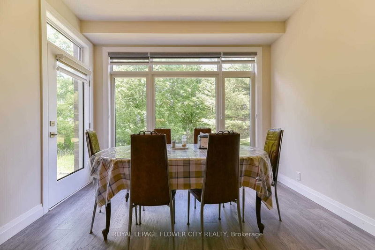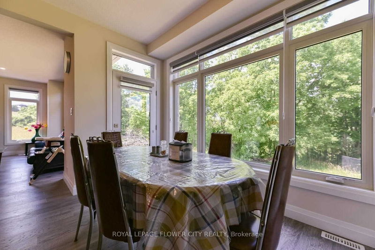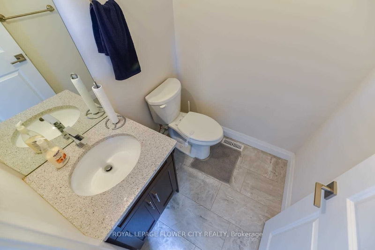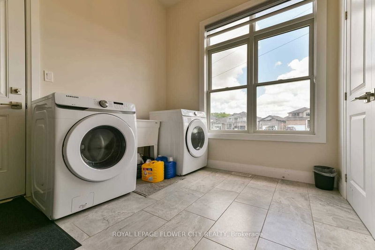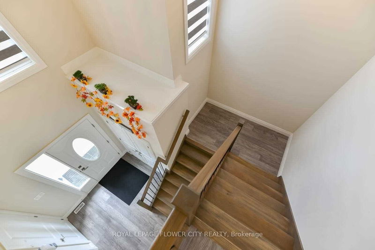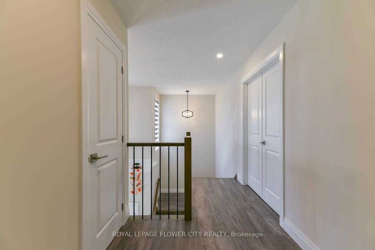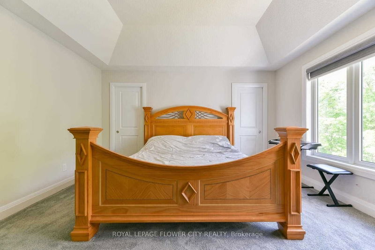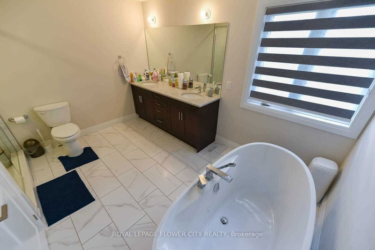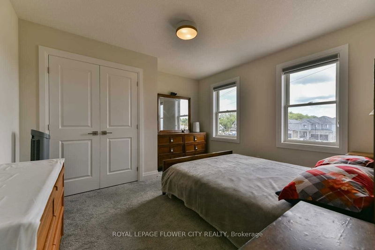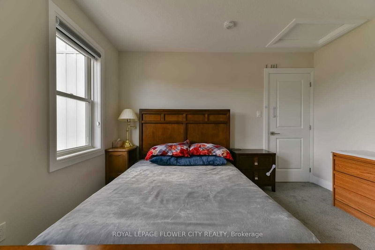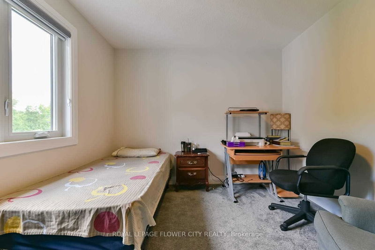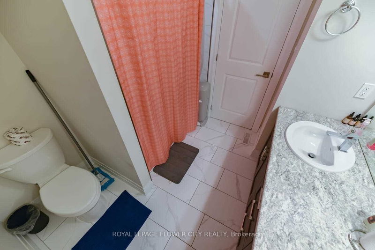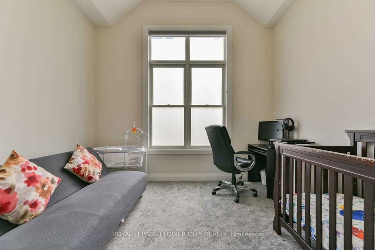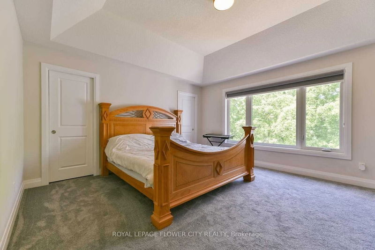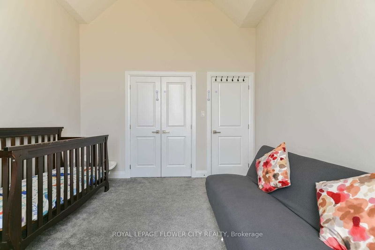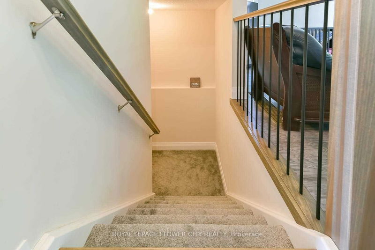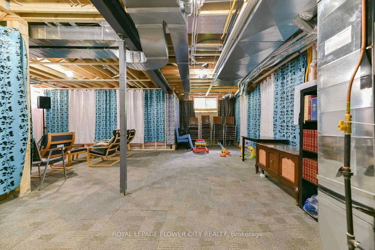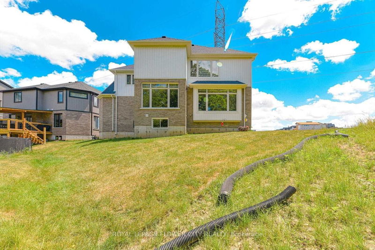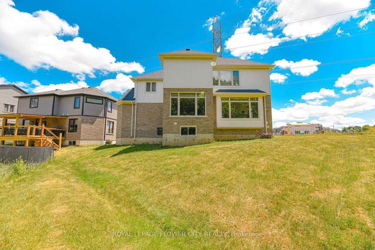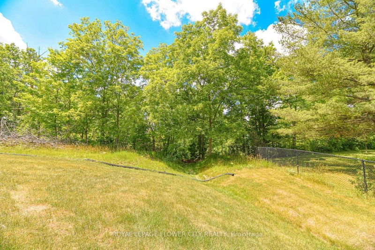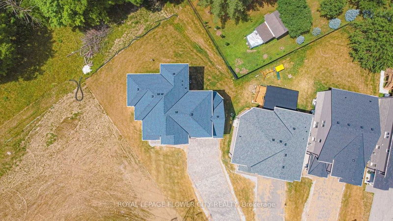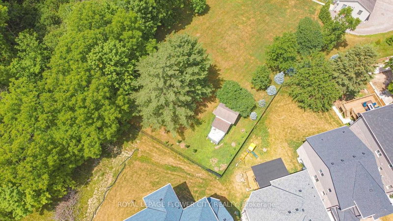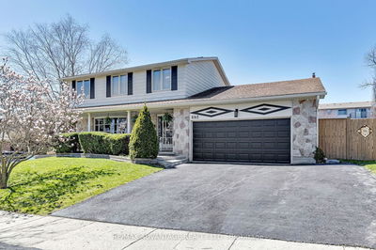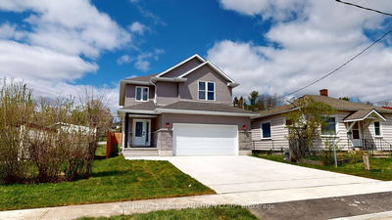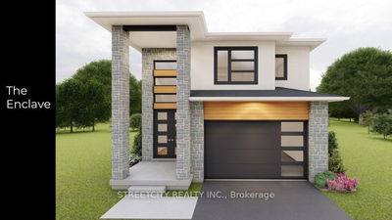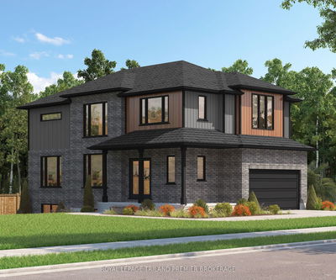Welcome to this exquisite 2208 sq ft detached home, built by Magnus Home on a serene ravine lot. Foyer greets you with an impressive open-to-above design. Main floor boasts 9ft ceilings & spacious open concept layout, ideal for both relaxation & entertaining. The heart of the home is the gourmet eat-in Kitchen, adorned with quartz countertops and designed for culinary enthusiasts. Dining room offers a refined space for open gatherings, while the large great room complete with a w/o to the backyard, invites natural light and seamless indoor-outdoor living. 2nd level features a luxurious mastre bed. retreat with his & her closets & spa-like 5 PC ensuite, including a freestanding tub. Three additional Generously sized bedrooms ensure ample space for family or guests. Elegance continues with wood stairs complemented by iron pickets, adding a sophisticated touch to the interior. Outside, an interlocked driveway accommodate up to 6 cars, convenience of no sidewalk. Large windows in the bsmt.
Property Features
- Date Listed: Wednesday, July 24, 2024
- City: London
- Major Intersection: Commissions Rd E/Hamilton Rd
- Living Room: Hardwood Floor, Combined W/Dining, Window
- Kitchen: Hardwood Floor, Pantry, Stainless Steel Appl
- Listing Brokerage: Royal Lepage Flower City Realty - Disclaimer: The information contained in this listing has not been verified by Royal Lepage Flower City Realty and should be verified by the buyer.

