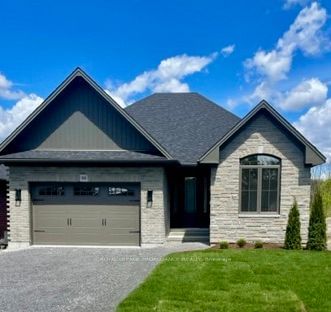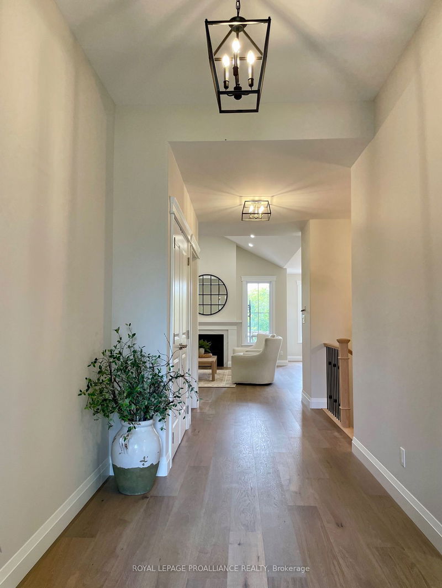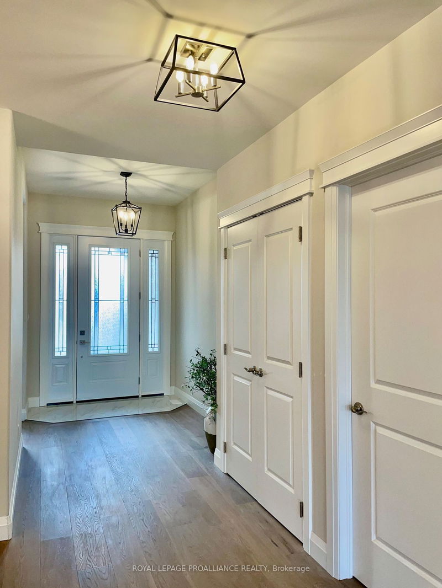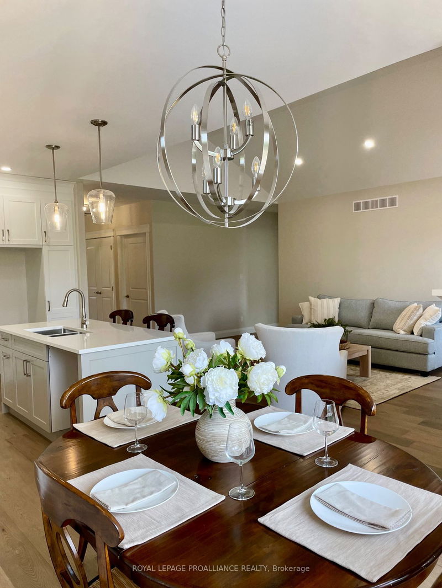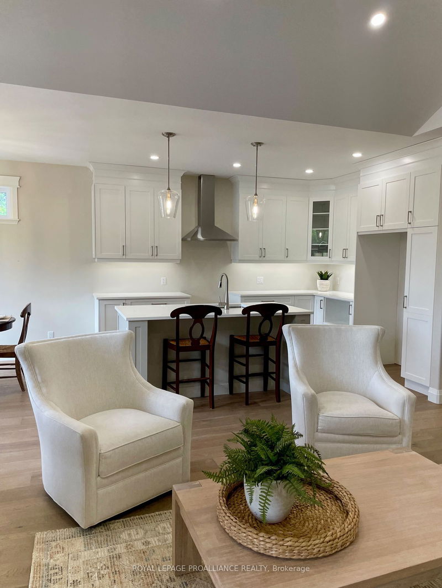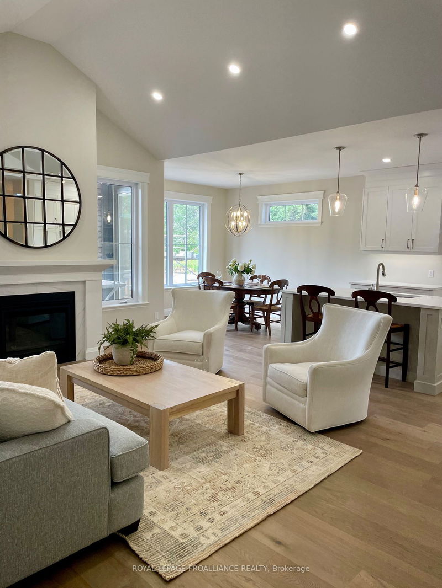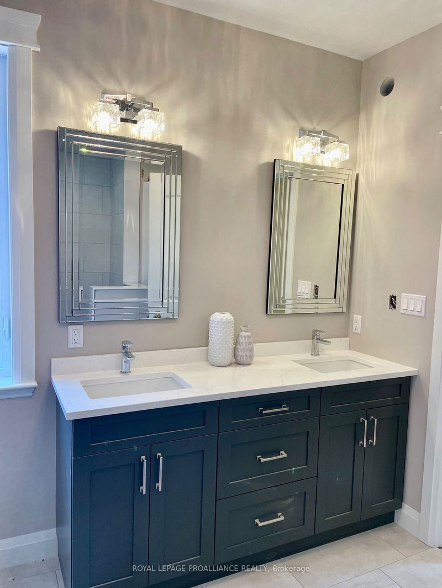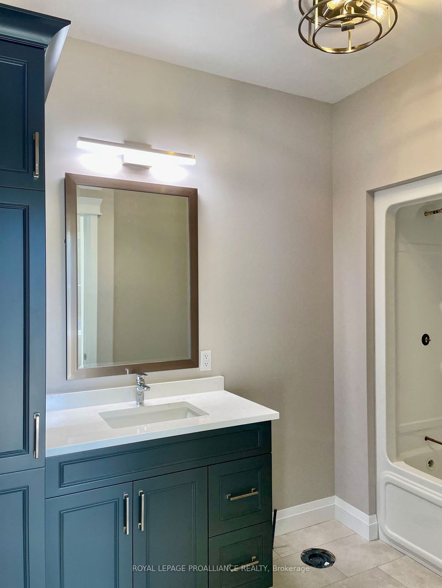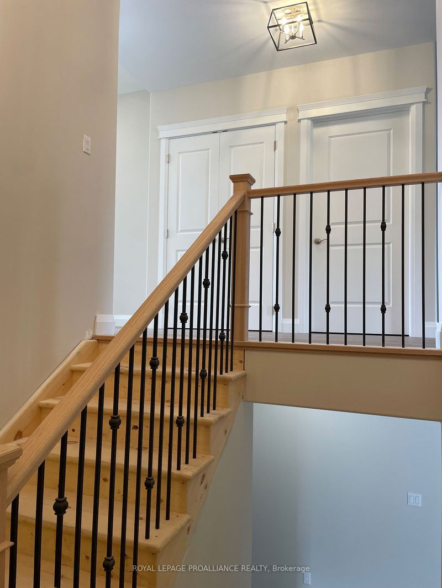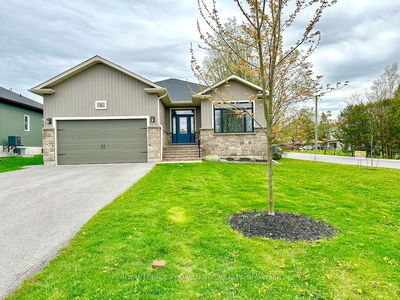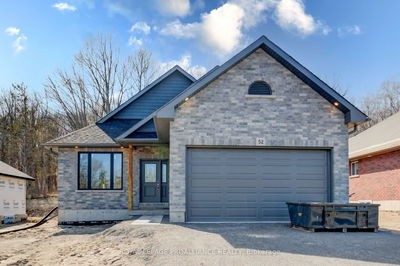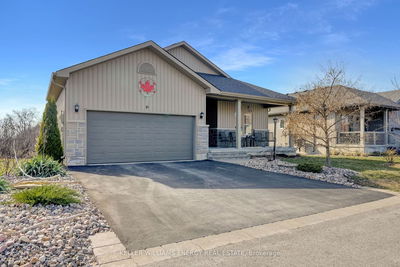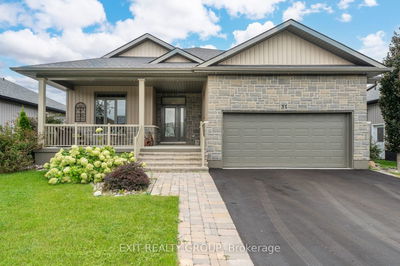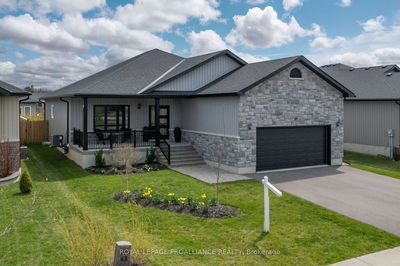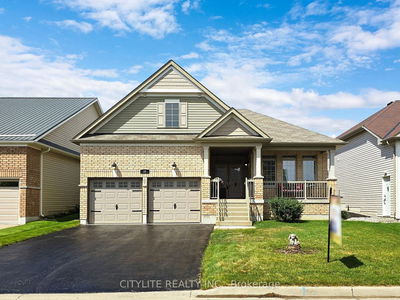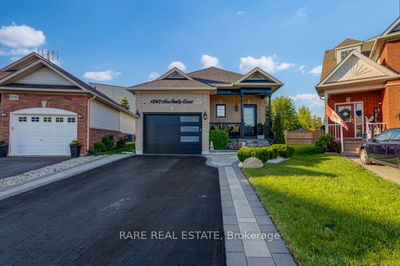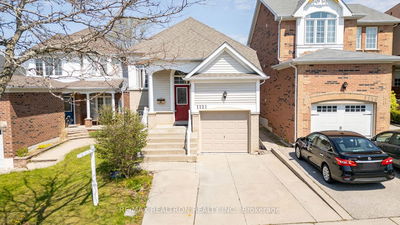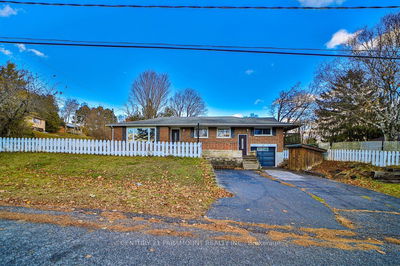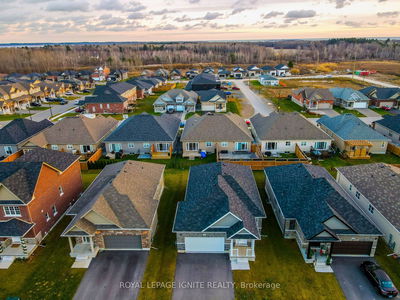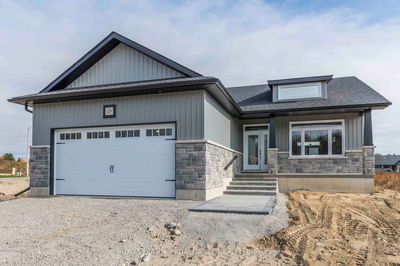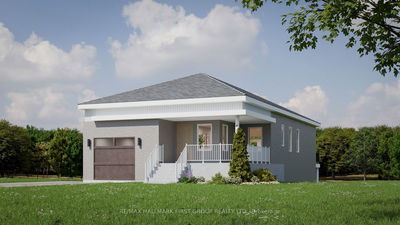IDEALLY LOCATED ADJACENT TO ROSSLYN ESTATES, & A SHORT WALK TO DOWNTOWN, THIS STUNNING brick and stone bungalow is nestled in the heart of Brighton. Constructed by Rosslyn Builders, this 2+1 bed, 3 bath home offers 1588 sq ft of main floor living space. As you step inside the spacious foyer, this home welcomes you with a raised ceiling in the entry and nine foot ceilings throughout the main floor. Relax and unwind in the spectacular great room - complete with a grand vaulted ceiling, engineered hardwood floors, and a gorgeous gas fireplace! The luxurious kitchen includes quartz countertops, ceiling height cabinetry, slide outs in pantry, & a beautiful island - just perfect for entertaining! Walk out the garden door w/Inset Blinds onto your vaulted covered deck & enjoy the picturesque view beyond. Spacious primary bedroom with walk-through closet to the elegant ensuite with walk-in tiled shower. Other features include 8 ft Front Door w/sidelights, laundry/mudroom, & upgraded windows throughout the home. Descend down your u-shaped staircase that leads to the bright & open lower level which offers even more living space. Relax in the spacious Rec Room that is open and bright - perfect for family or friends. A third bedroom and another bathroom round out the finished space. There is also potential for a fourth bedroom and ample storage in the furnace area.Come and enjoy the active lifestyle of Brighton - just minutes to parks, beaches, and walking trails! You will want to call this one "Home".
Property Features
- Date Listed: Wednesday, July 24, 2024
- City: Brighton
- Neighborhood: Brighton
- Major Intersection: Sanford St. and Francis St.
- Full Address: 98 Sanford Street, Brighton, K0K 1H0, Ontario, Canada
- Living Room: Vaulted Ceiling, Pot Lights
- Kitchen: Quartz Counter, Pot Lights
- Listing Brokerage: Royal Lepage Proalliance Realty - Disclaimer: The information contained in this listing has not been verified by Royal Lepage Proalliance Realty and should be verified by the buyer.

