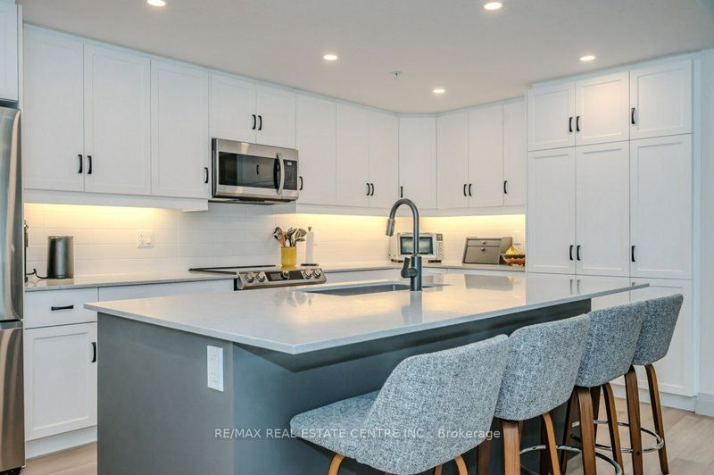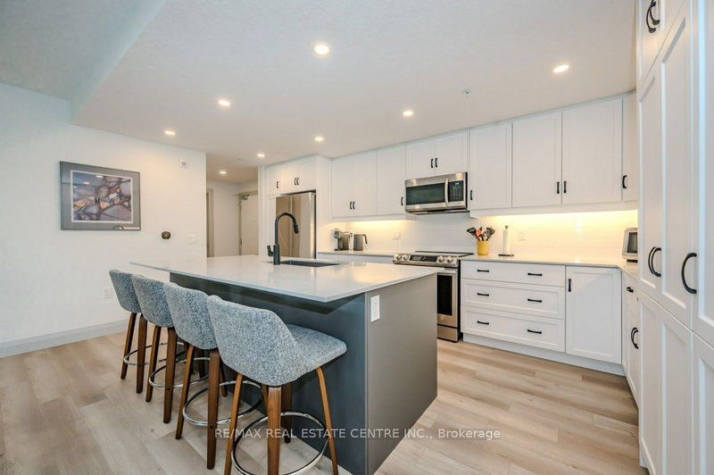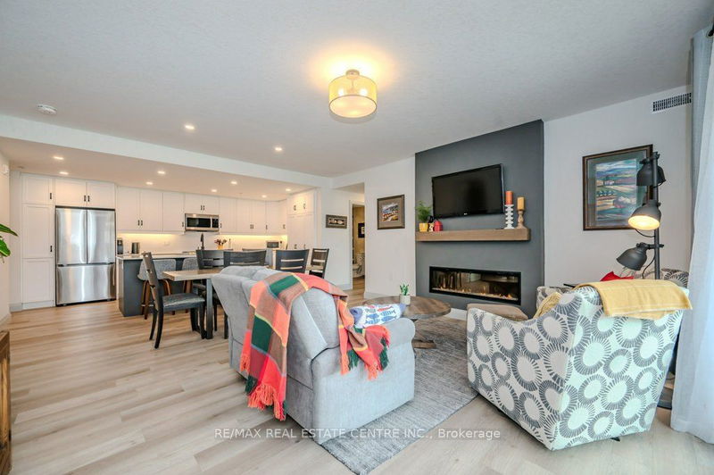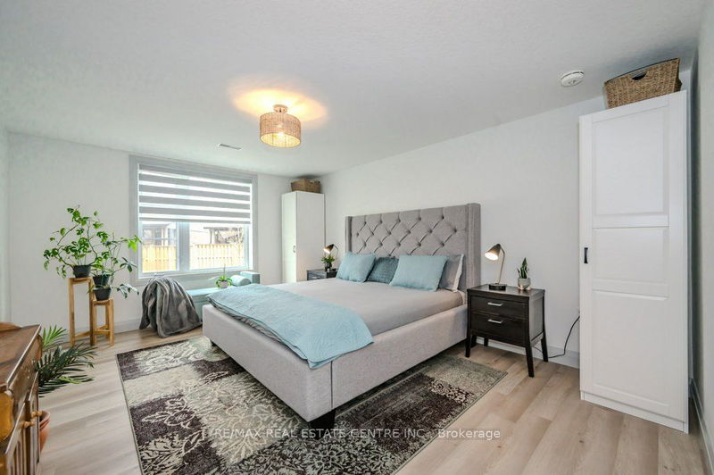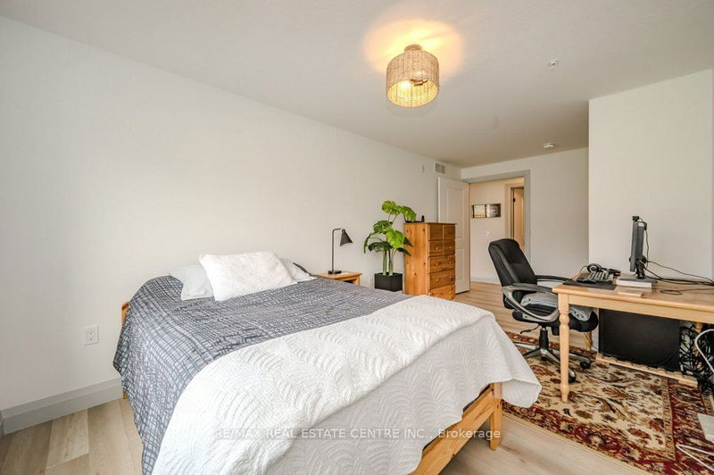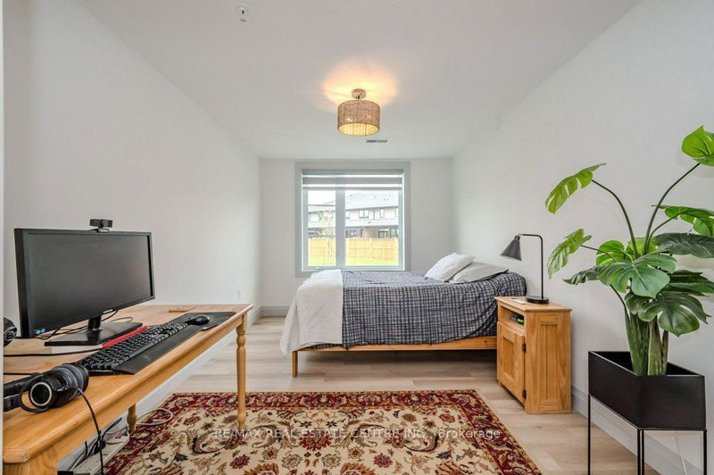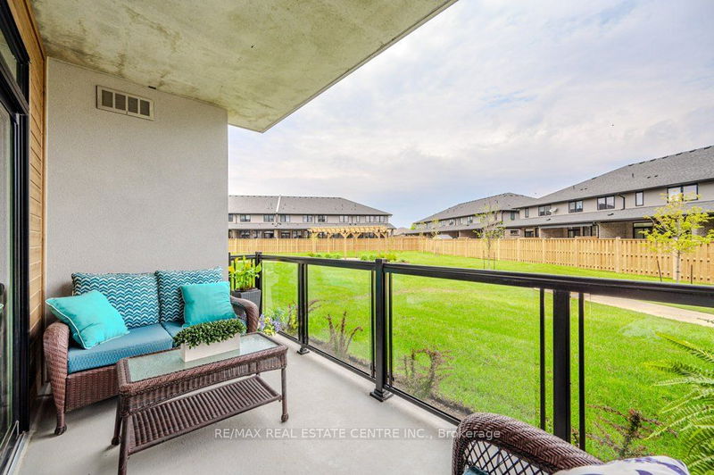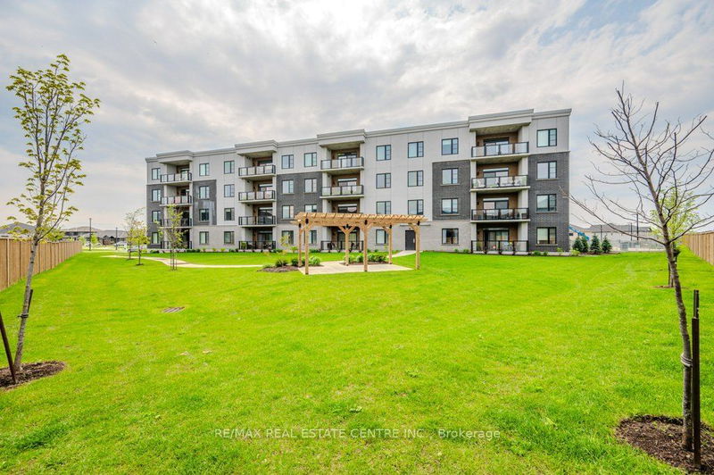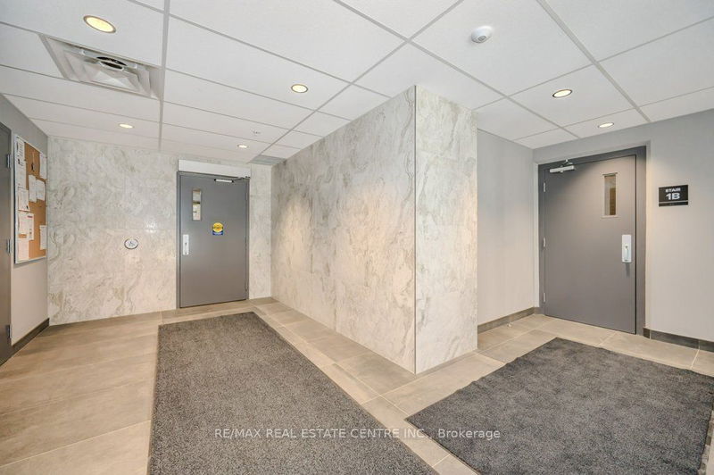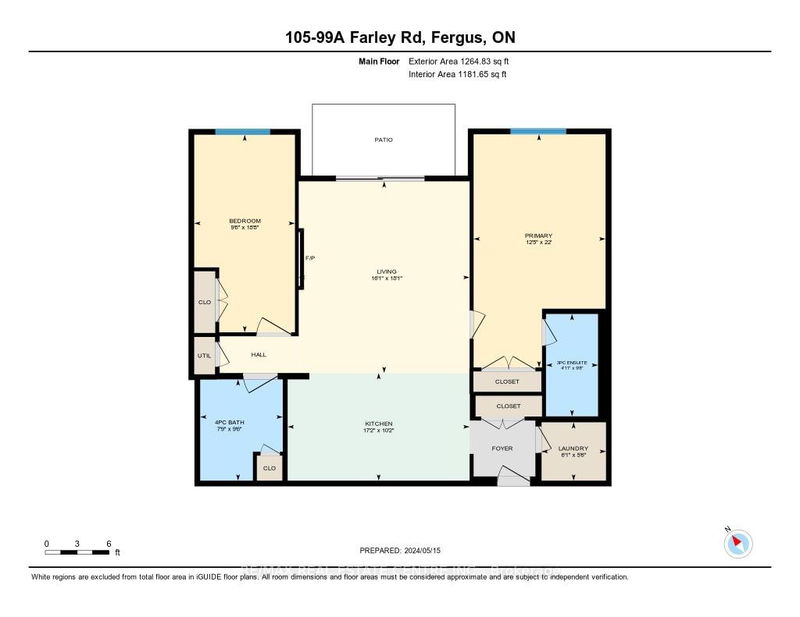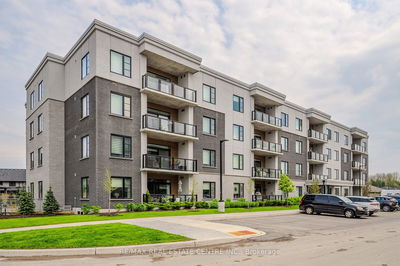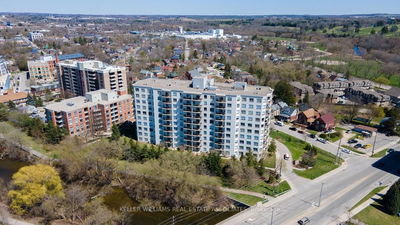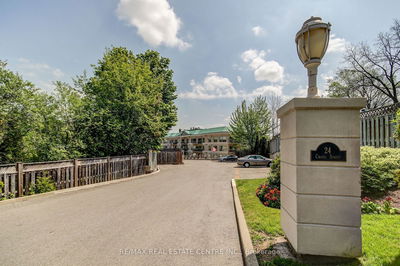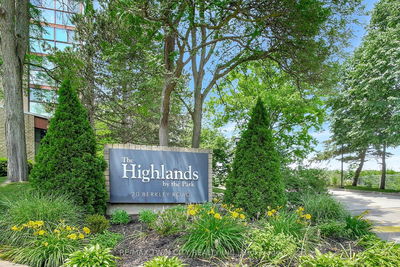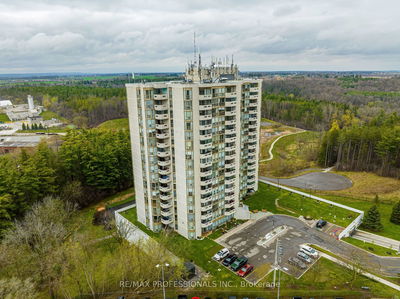Welcome Home To This Energy Efficient Luxury Condo That Utilizes Geothermal Heating & Cooling Technology. Enjoy Calming Garden Views From Every Room Including Your Private Balcony! The Open Concept Floor Plan Welcomes You Into A Chefs Kitchen With Many Upgrades Including Stainless Appliances, Quartz Countertops & Ample Cupboard Space. 2 Spacious Bedrooms With Generous Sized Closets & 2 Full Bathrooms With A Walk-In Glass Shower In Master Ensuite. Pot Lights & Luxury Vinyl Plank Flooring Throughout. Full-Sized Laundry Room With Hanging Rack. Underground Parking & Storage Locker Included. Minutes to Parks, School, Hospital, Grand River, Great Trails, Shopping, Downtown Fergus & Elora! NOT An Assignment Sale! Property Is Registered & Has Been Assessed. Second Parking Is Available At Additional Cost.
Property Features
- Date Listed: Thursday, July 25, 2024
- Virtual Tour: View Virtual Tour for 105-99A Farley Road
- City: Centre Wellington
- Neighborhood: Fergus
- Full Address: 105-99A Farley Road, Centre Wellington, N1M 0J9, Ontario, Canada
- Living Room: Fireplace, Open Concept, Vinyl Floor
- Kitchen: Stainless Steel Appl, Quartz Counter, Backsplash
- Listing Brokerage: Re/Max Real Estate Centre Inc. - Disclaimer: The information contained in this listing has not been verified by Re/Max Real Estate Centre Inc. and should be verified by the buyer.






