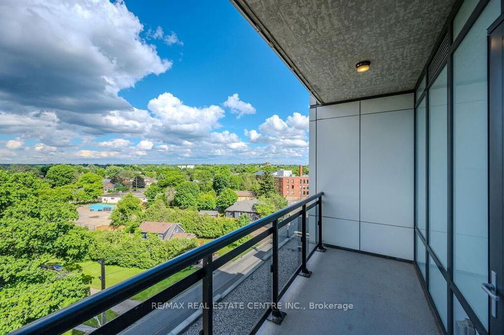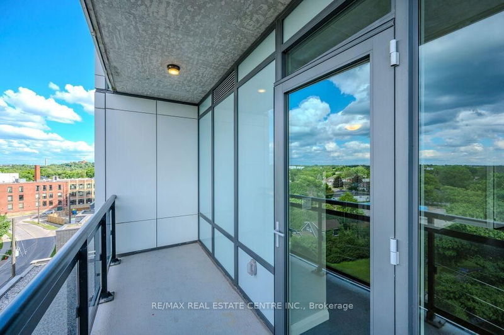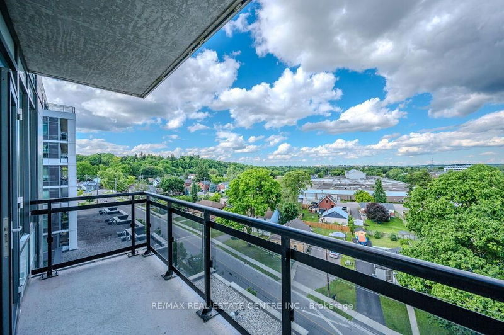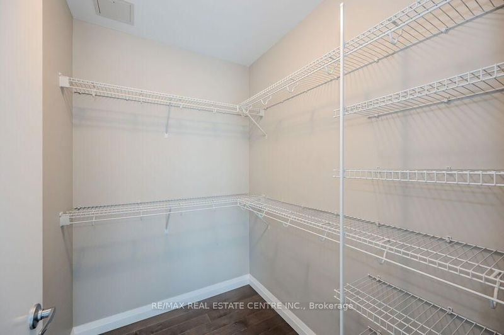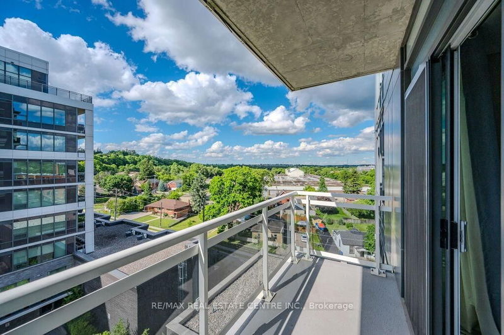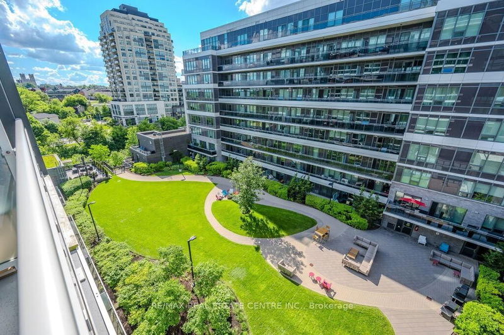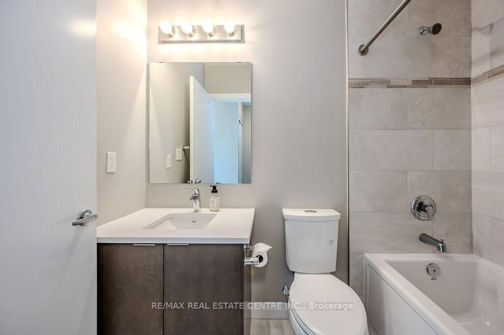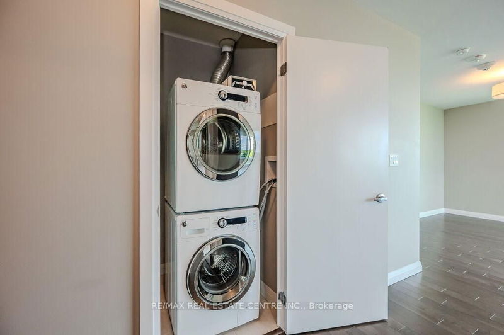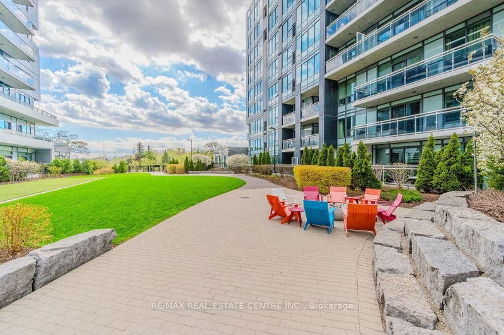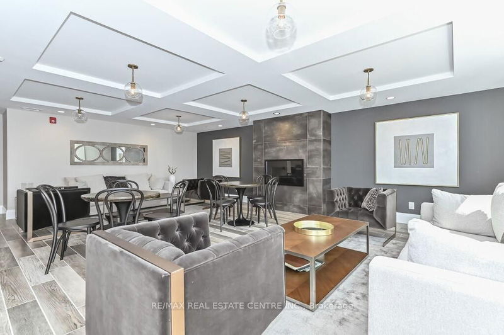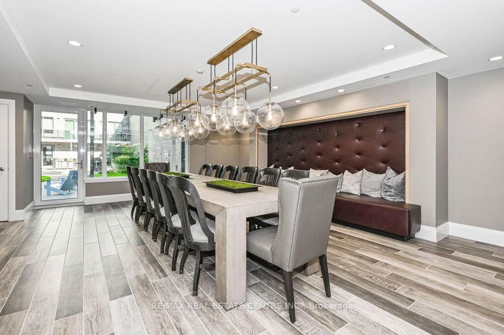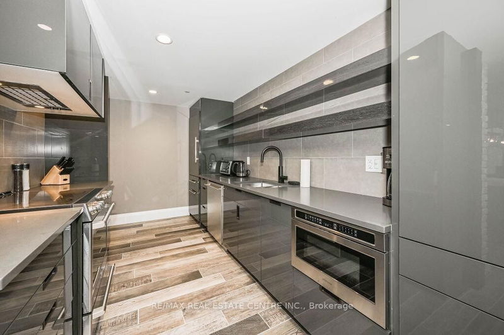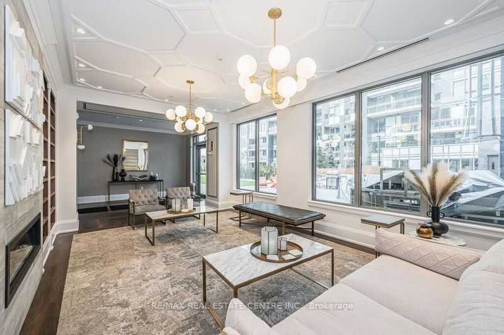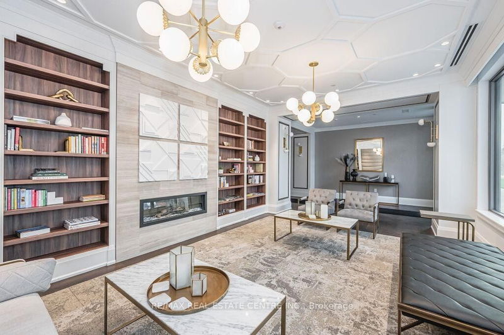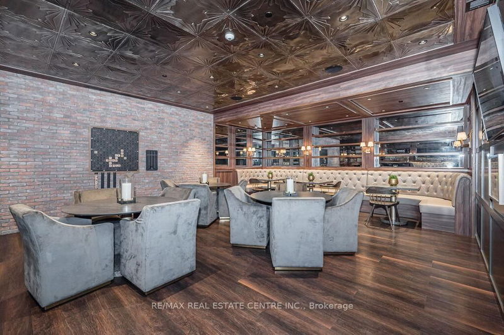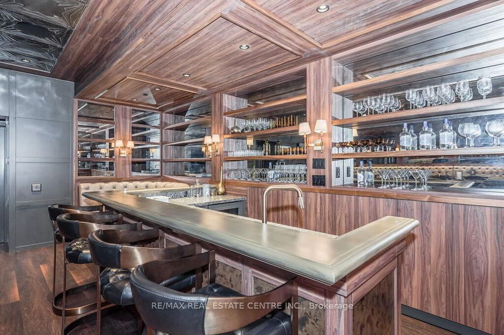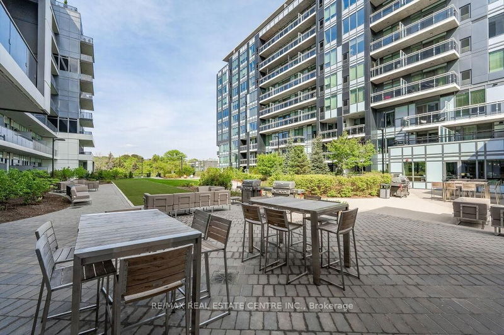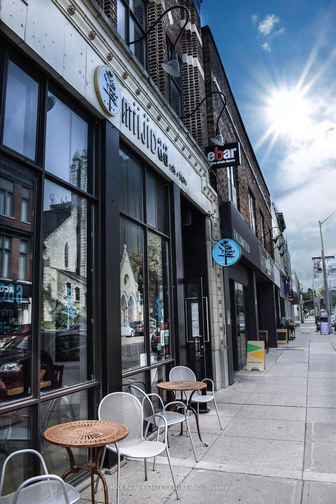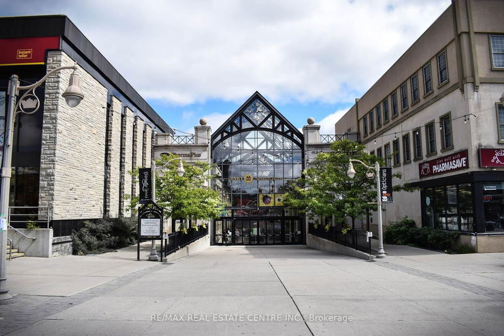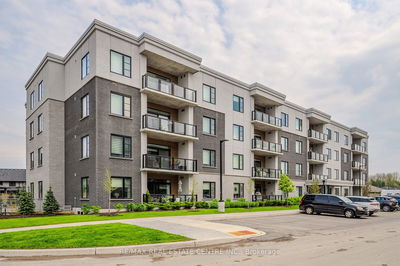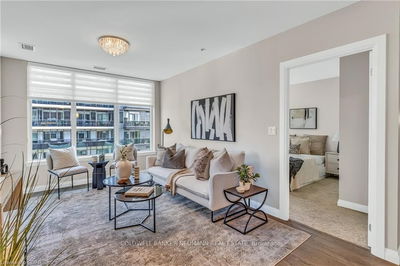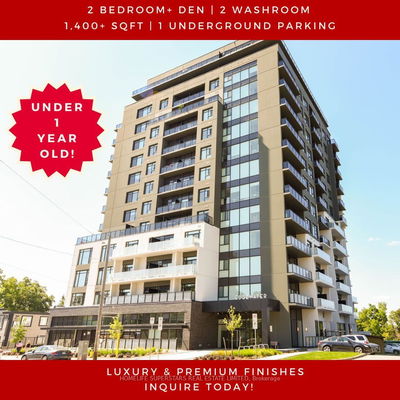Welcome to 712-63 Arthur St, stunning corner-unit condo in prestigious Metalworks complex offering abundance of upscale amenities! Luxurious 2-bdrm, 2-bath condo boasts expansive windows & stunning finishes all within an unbeatable location just mins from downtown amenities. Upon entering you'll be greeted by upgraded solid hardwood, abundance of natural light & open-concept layout. Stunning kitchen W/2-toned cabinetry, S/S appliances & stone backsplash complemented by white quartz countertops. It seamlessly opens to living/dining area W/gleaming hardwood floors & expansive windows. Dining area is perfect for hosting dinners W/friends & family and is ideal for entertainers. Garden doors lead to balcony offering beautiful tree-top views. Primary bdrm features wall of windows, W/I closet & private balcony perfect for relaxing after a long day. Luxurious ensuite W/oversized W/I glass shower & sleek vanity. The 2nd bdrm is generously sized W/large window & 4pc main bath includes tiled shower/tub. This condo offers in-suite laundry & 1 underground parking spot. Metalworks complex elevates your lifestyle W/indulgent amenities: fitness, pet spa, guest suite, chefs kitchen & dining room, recharge centre & party/lounge areas. Outdoors enjoy 7 BBQ stations, games & firepit. Copper Club building features library W/secret entry to speakeasy lounge. Another spectacular feature is beautiful landscaped Riverwalk perfect for peaceful strolls. Building is pet-friendly W/outdoor green space & also includes concierge, on-site property manager & superintendent. Adjacent to renowned Spring Mill Distillery offering handcrafted cocktails. Downtown offers array of restaurants, boutiques, bakeries & nightlife. Weekends come alive W/farmers market & performances at the Book Shelf, Sleeman & River Run all within walking distance. For commuters the proximity to GO Train makes commuting a breeze, ensuring that 63 Arthur St is not just a home but a lifestyle of unparalleled convenience & luxury!
Property Features
- Date Listed: Tuesday, June 18, 2024
- Virtual Tour: View Virtual Tour for 712-63 Arthur Street S
- City: Guelph
- Neighborhood: Two Rivers
- Full Address: 712-63 Arthur Street S, Guelph, N1E 0A8, Ontario, Canada
- Kitchen: Main
- Living Room: Main
- Listing Brokerage: Re/Max Real Estate Centre Inc. - Disclaimer: The information contained in this listing has not been verified by Re/Max Real Estate Centre Inc. and should be verified by the buyer.





