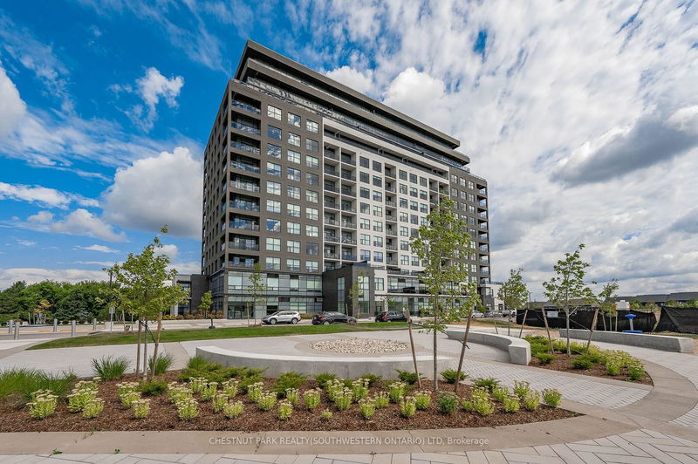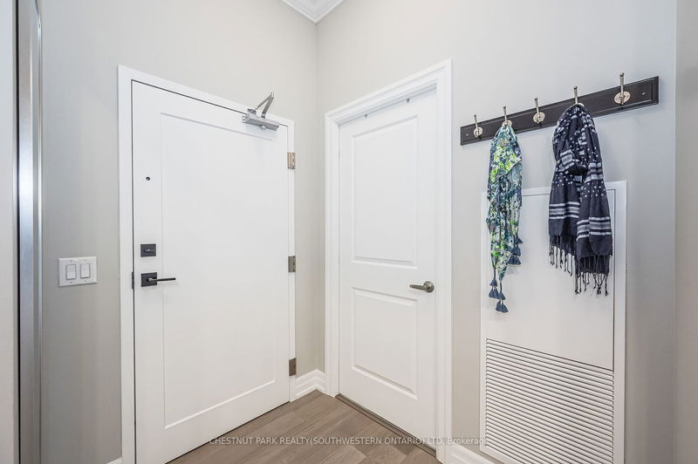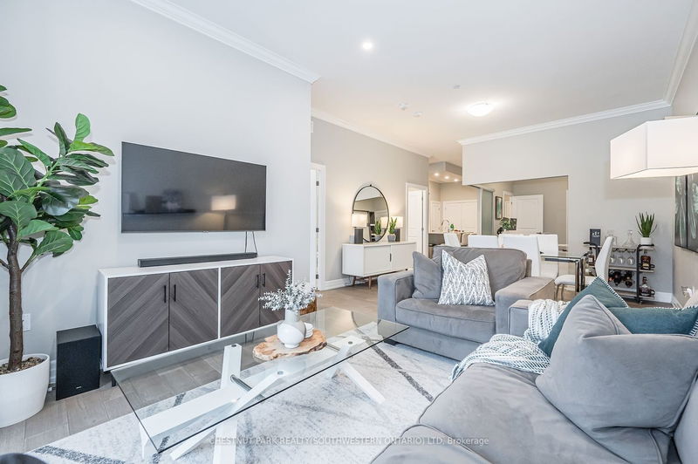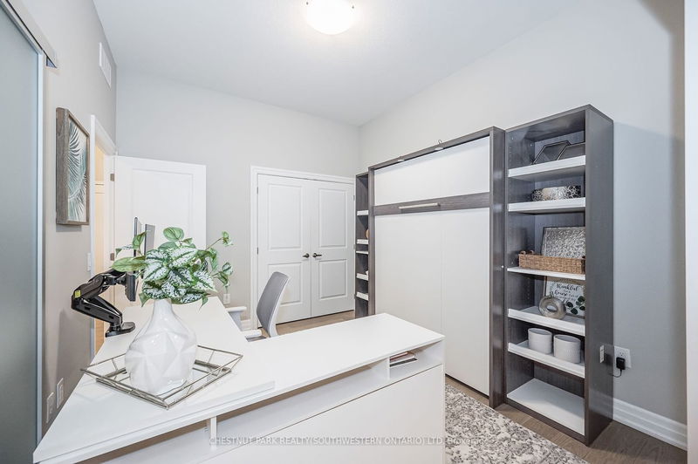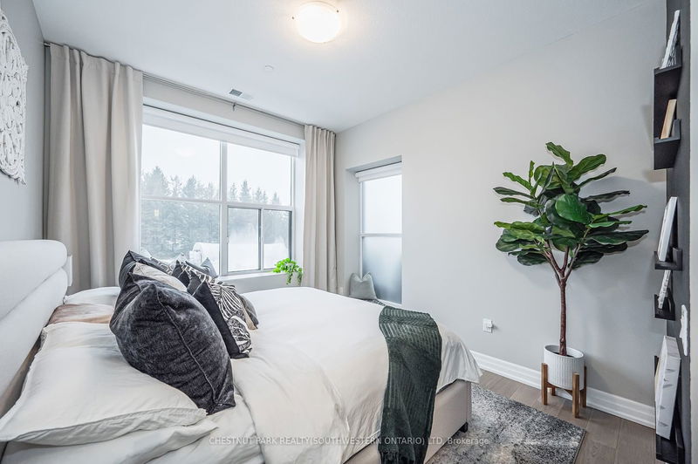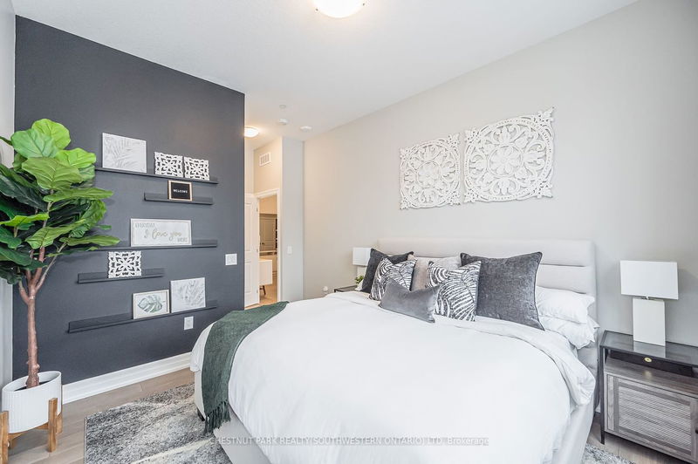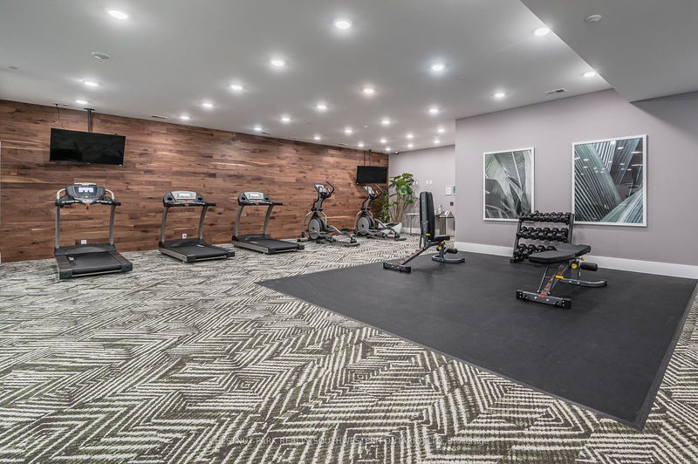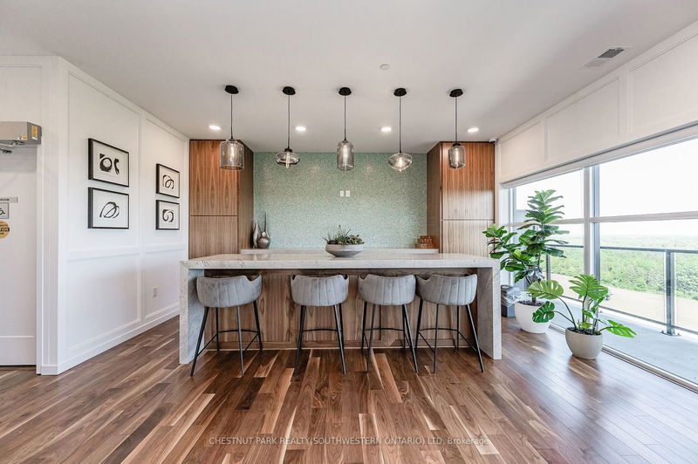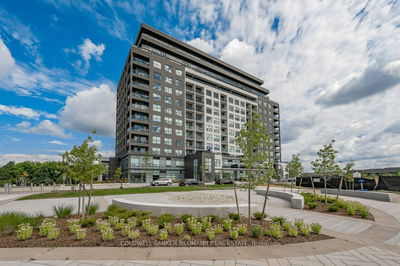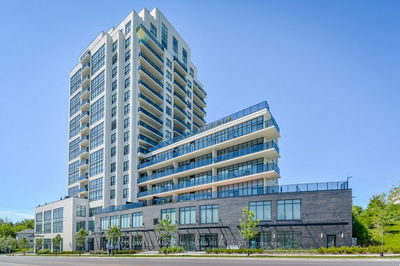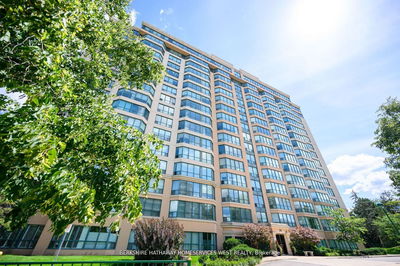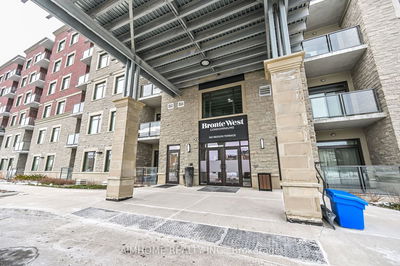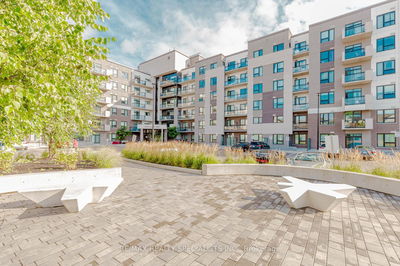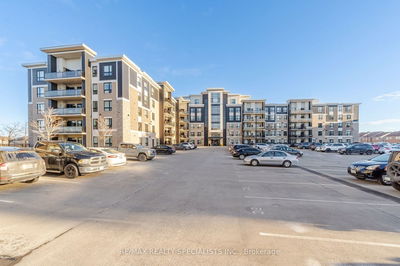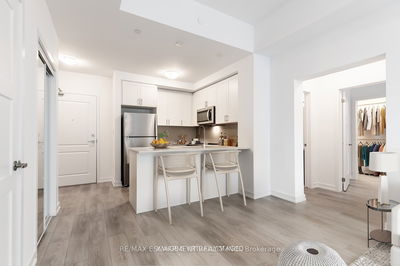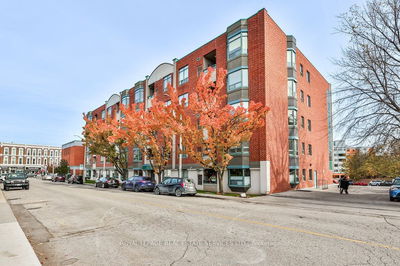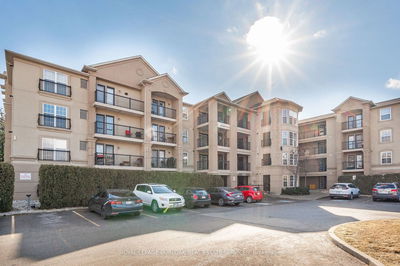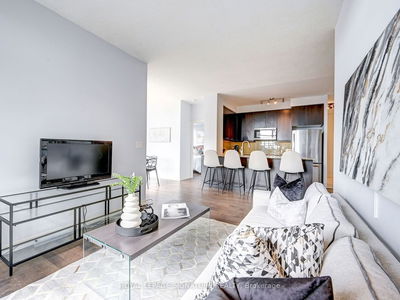Professionally designed ground floor 2 bedroom, 2 bathroom condo with all of the upgrades you've been dreaming about, including 2 underground parking spaces! The 10' ceilings bring in natural light + make the open concept floorplan feel spacious! With stunning finishes, this 2 year old condo looks brand new. The kitchen is full of convenient pot + pan drawers + has a walk-in pantry for storage. Quartz countertops + hardwood flooring are found throughout the unit. The spacious dining area overlooks the living room, with a walk-out to the private balcony. The primary bedroom has a walk-in closet + luxurious heated tile flooring + glass shower in the ensuite. The second bedroom can double as an office, with chic glass sliding doors that open up to the living/dining room. A murphy bed has been installed for overnight guests, or book the building's guest suite if you have a crowd coming. The main 4-pc bath also has glorious heated floors and in suite laundry, crown moulding + pot lights.
Property Features
- Date Listed: Friday, January 26, 2024
- Virtual Tour: View Virtual Tour for 104-1880 Gordon Street
- City: Guelph
- Neighborhood: Guelph South
- Full Address: 104-1880 Gordon Street, Guelph, N1L 0P5, Ontario, Canada
- Kitchen: Hardwood Floor
- Living Room: Hardwood Floor, Walk-Out
- Listing Brokerage: Chestnut Park Realty(Southwestern Ontario) Ltd - Disclaimer: The information contained in this listing has not been verified by Chestnut Park Realty(Southwestern Ontario) Ltd and should be verified by the buyer.

