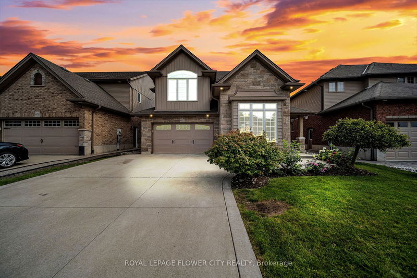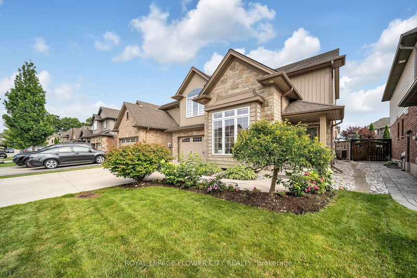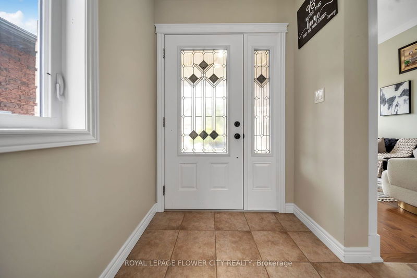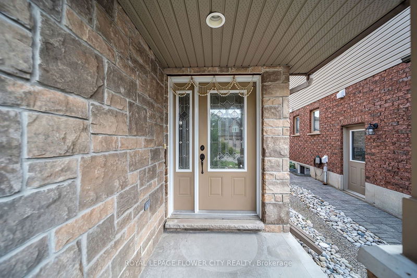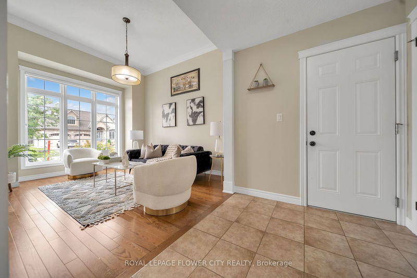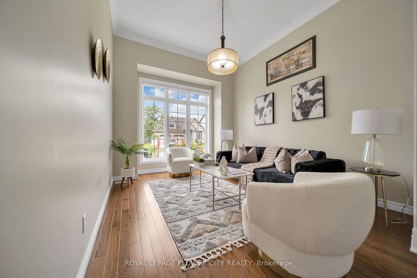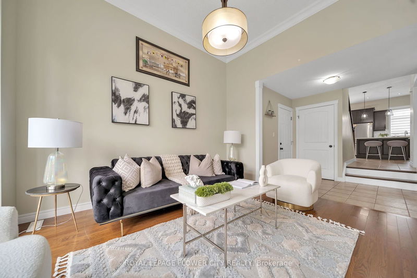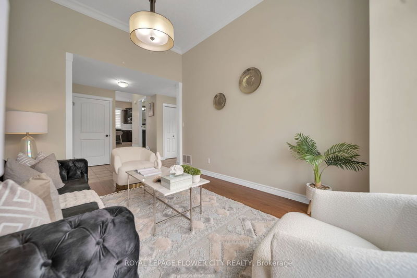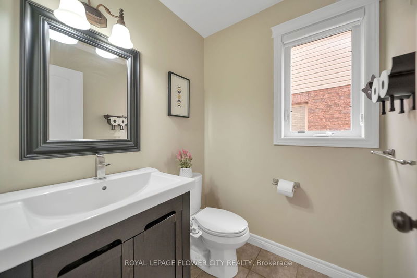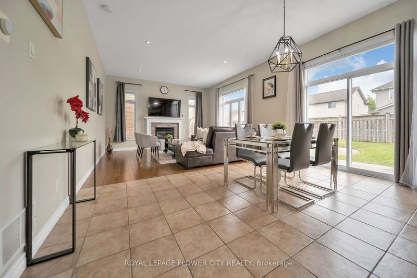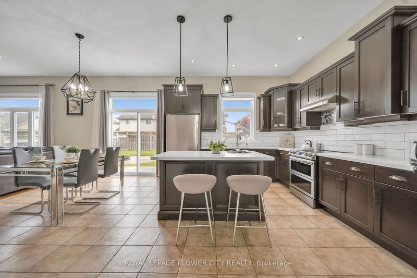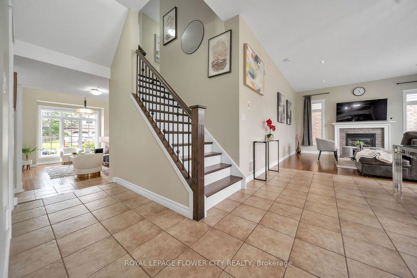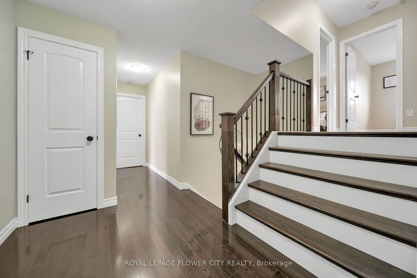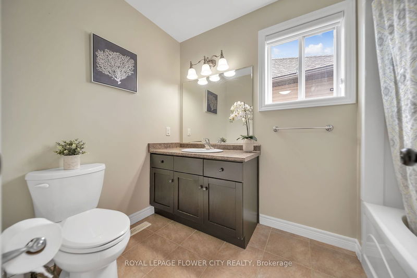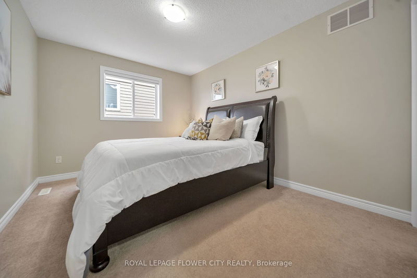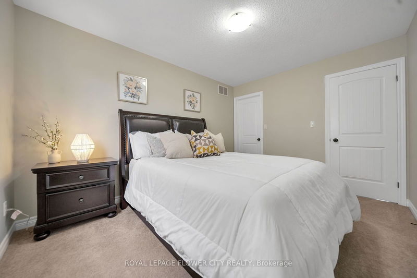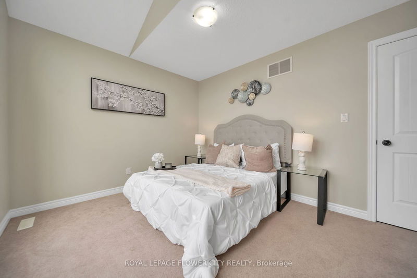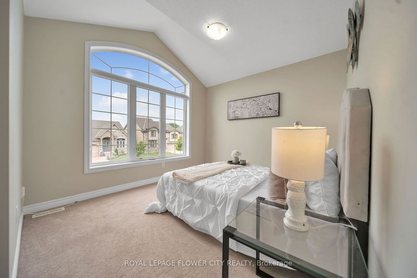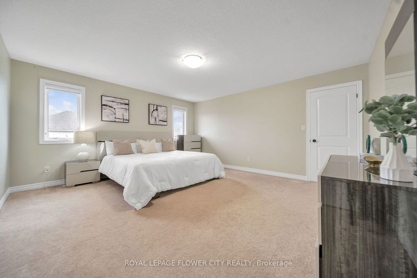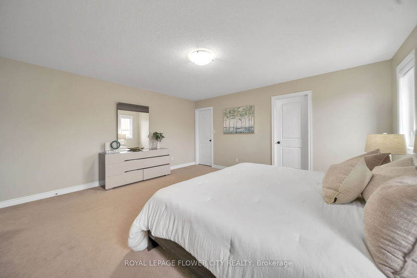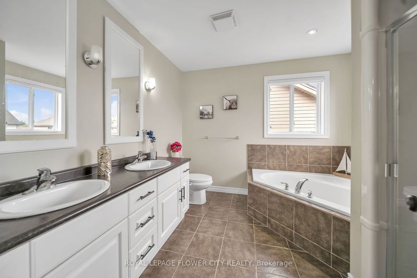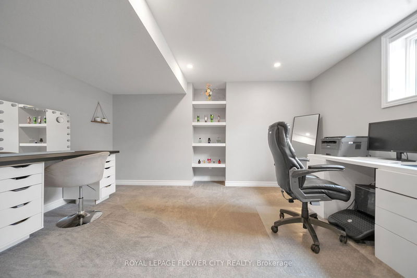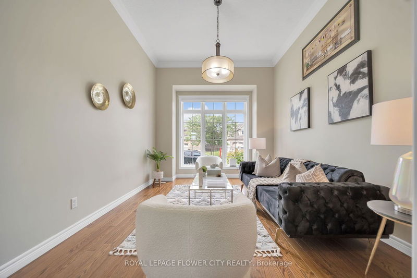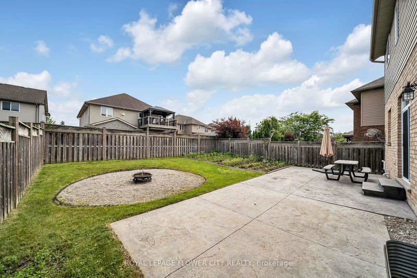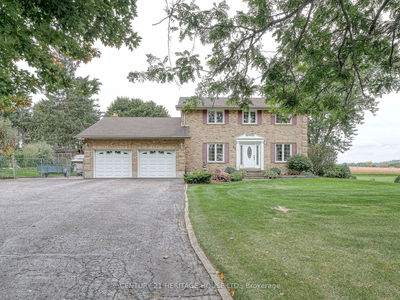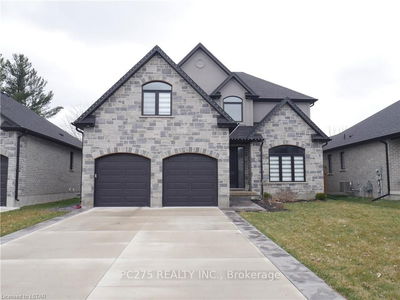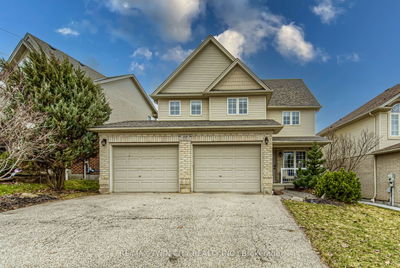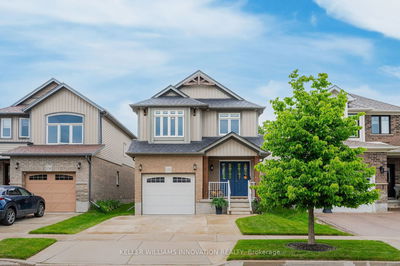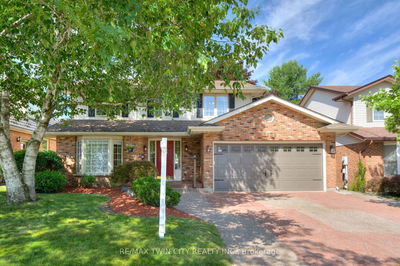Gorgeous Home Nestled In quiet Community, offering 4+1 Br + 3.5 Bathrooms. Detached Home on child safe & Family friendly place. Well Designed Layout separate Living and Family room, a bright open concept. Upgraded Kitchen with walk in Pantry, Quartz Countertop, Gas Fireplace, Entry Through Garage, Huge Bedroom, Oak Staircase, Pot lights, Heated Floor in Basement bath and Much more to listed. Close to HWY 410 & All amenities of life, Opportunity in Knocking. Don't wait act Fast. You won't want to miss out on this one, book your private showing today.
Property Features
- Date Listed: Thursday, July 25, 2024
- City: Woodstock
- Major Intersection: Devonshire Ave & Landsdowne Ave
- Full Address: 605 Normandy Drive, Woodstock, N4T 0C3, Ontario, Canada
- Living Room: Hardwood Floor, Bay Window
- Family Room: Fireplace, Hardwood Floor
- Kitchen: Quartz Counter, Pot Lights, Pantry
- Listing Brokerage: Royal Lepage Flower City Realty - Disclaimer: The information contained in this listing has not been verified by Royal Lepage Flower City Realty and should be verified by the buyer.

