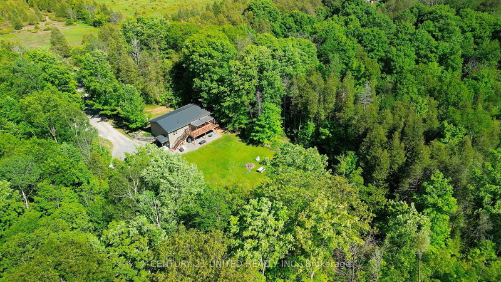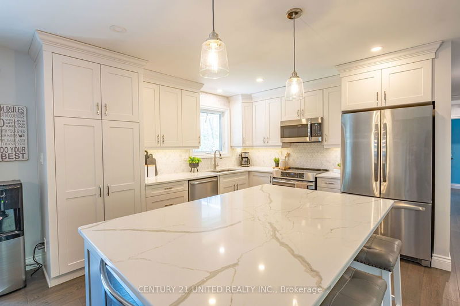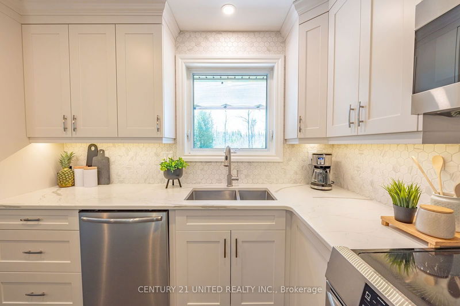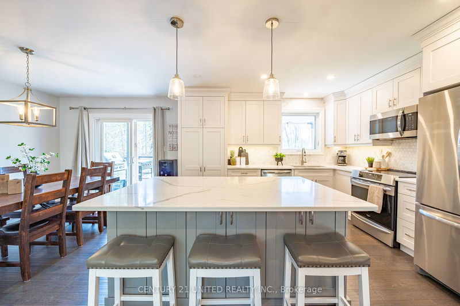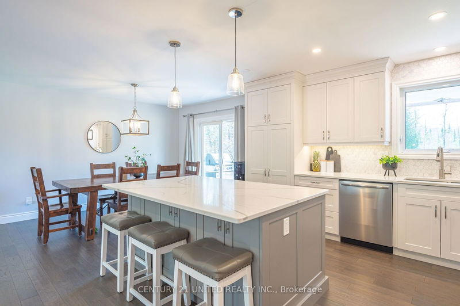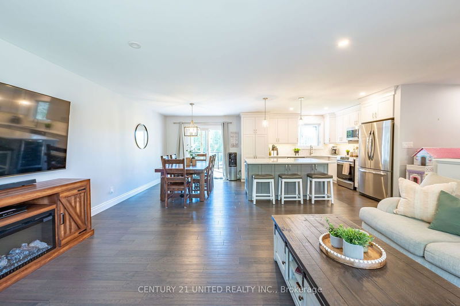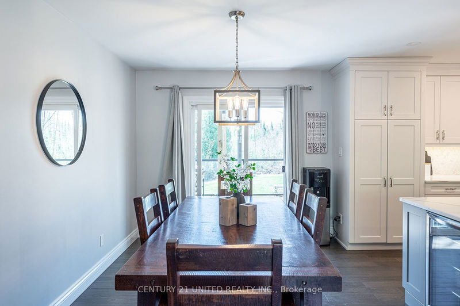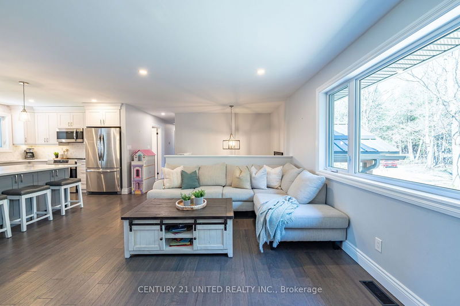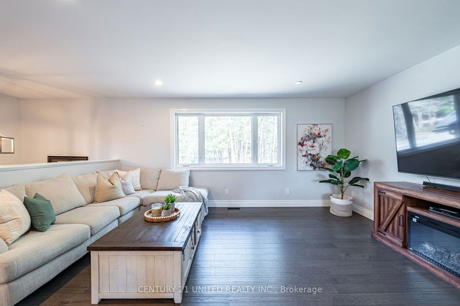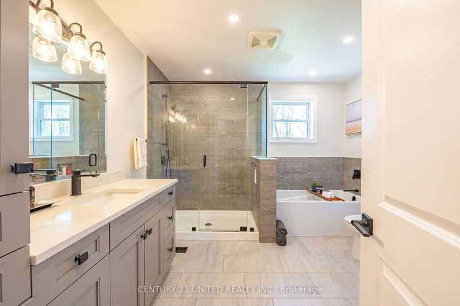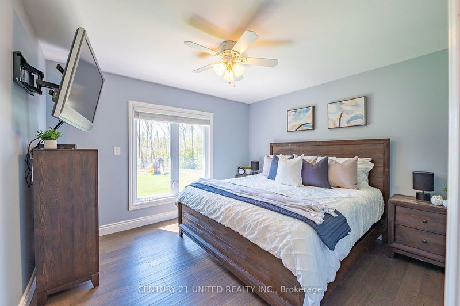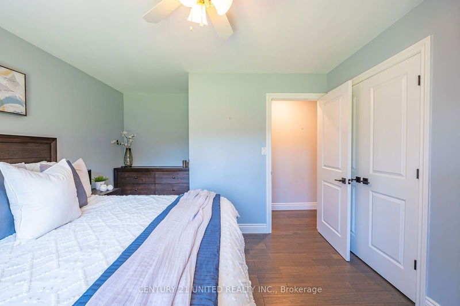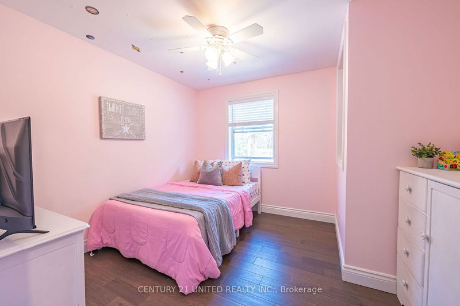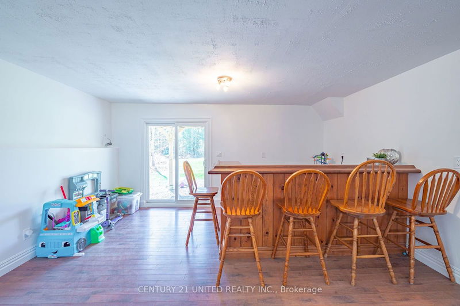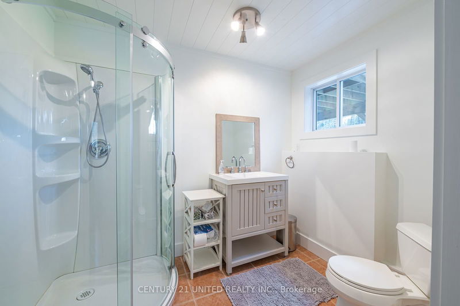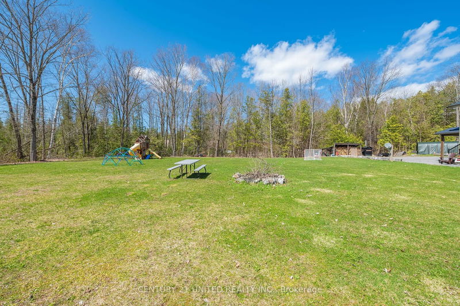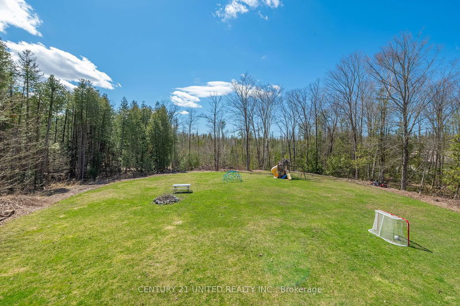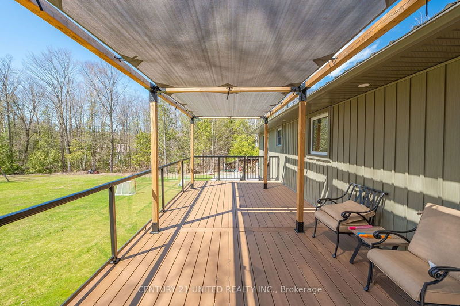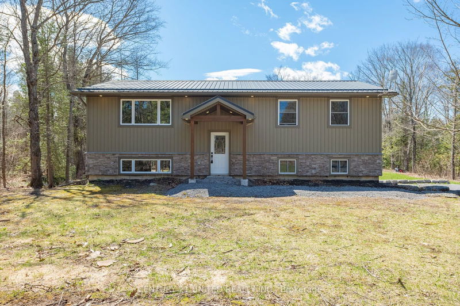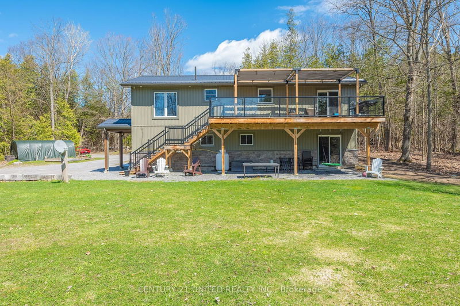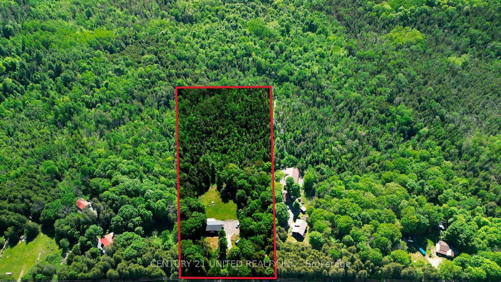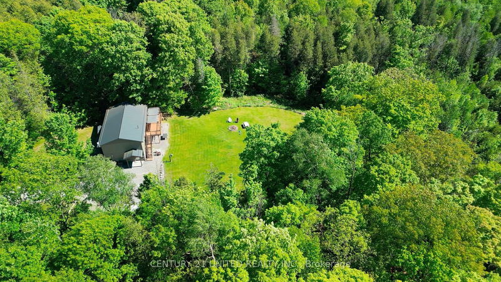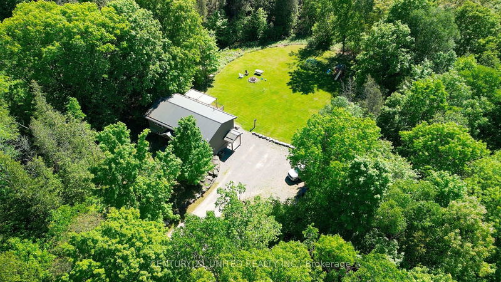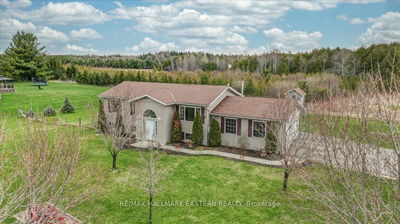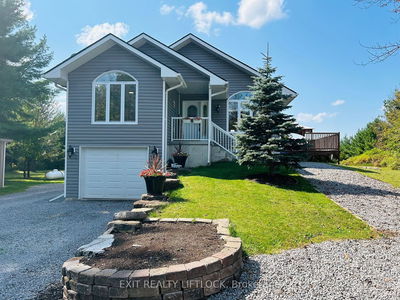Wow! Fully renovated 4 bedroom, 2 bathroom home with modern updates on a 4 + acre heavily treed and private lot. The Heart of the home is the open concept custom kitchen, dining and living room amazing for entertaining. The Kitchen offers a large island with granite counter tops, modern cabinetry and pot lights. Hardwood floors throughout the main floor, spa like main bathroom and 3 generous sized main floor bedrooms. The dining room has a walkout to an oversize deck, easy access to the bbq, nice sitting area or great for watching nature or the kids play in the large level backyard. Large rec-room in the lower level with a wet bar and walkout basement to the backyard. Updated 3 pc bath and large bedroom with above-grade windows, either give your guests their own space, or potential for an in-law space with easy accessibility. A quick scenic drive to Lakefield or Peterborough, steps away from Stoney lake, Close to golfing, hiking trails and all that nature has to offer. This beautiful home is the perfect spot for outdoor enthusiasts, growing families or multi-generational living! Seize your opportunity on this beautiful home!
Property Features
- Date Listed: Thursday, July 25, 2024
- Virtual Tour: View Virtual Tour for 2124 Mccracken's Landing Road
- City: Douro-Dummer
- Neighborhood: Rural Douro-Dummer
- Major Intersection: Cty Rd 6/ McCracken's Landing Rd
- Full Address: 2124 Mccracken's Landing Road, Douro-Dummer, K0L 2H0, Ontario, Canada
- Kitchen: Granite Counter, Combined W/Dining, Combined W/Living
- Living Room: Main
- Family Room: W/O To Yard, Wet Bar
- Listing Brokerage: Century 21 United Realty Inc. - Disclaimer: The information contained in this listing has not been verified by Century 21 United Realty Inc. and should be verified by the buyer.

