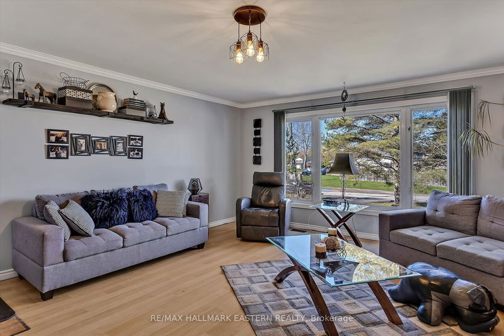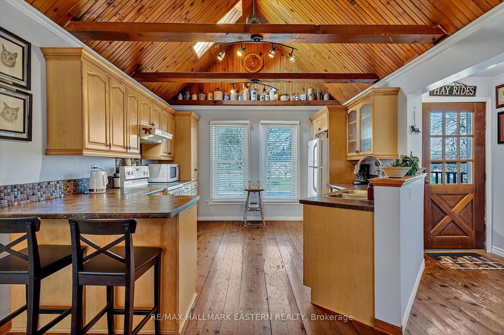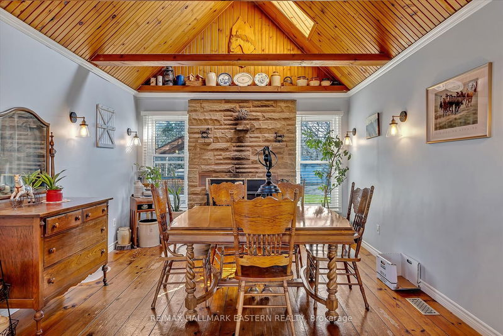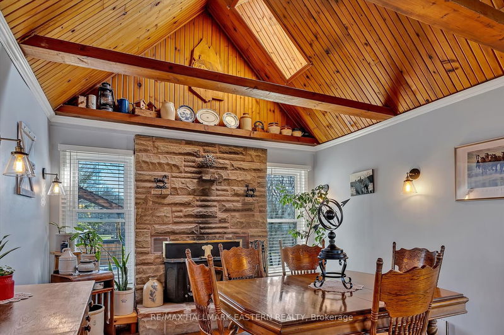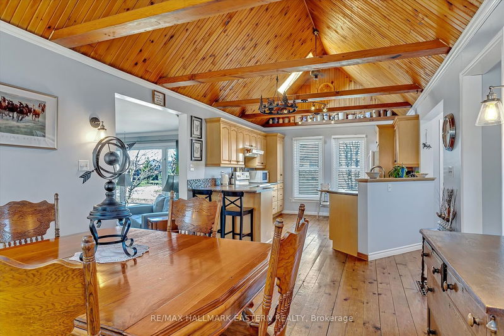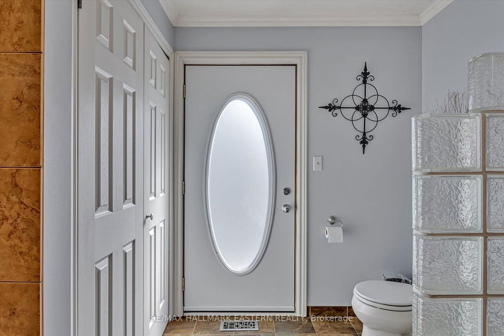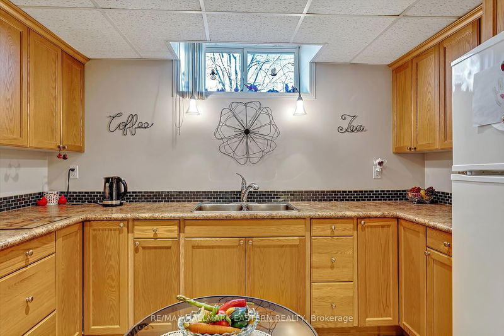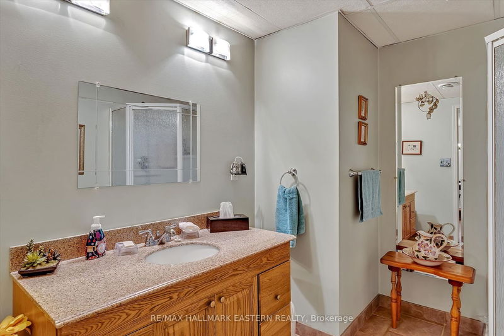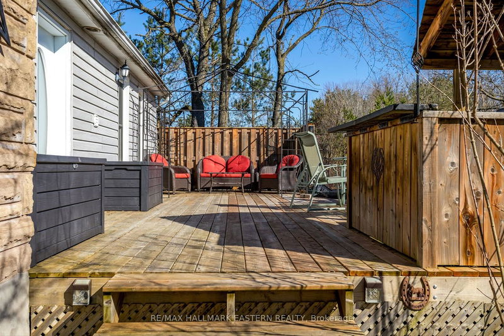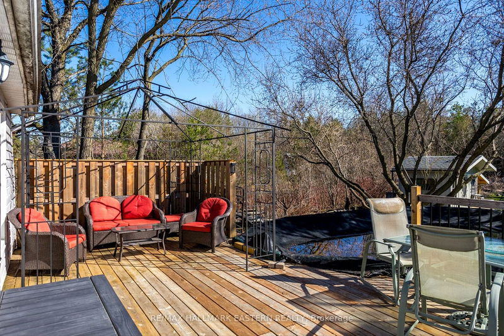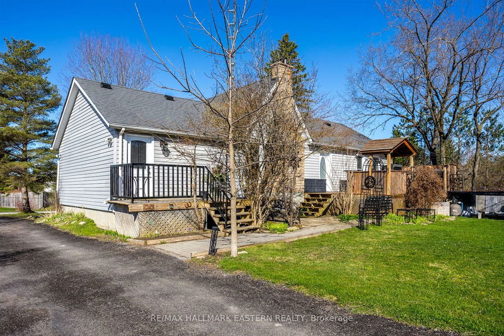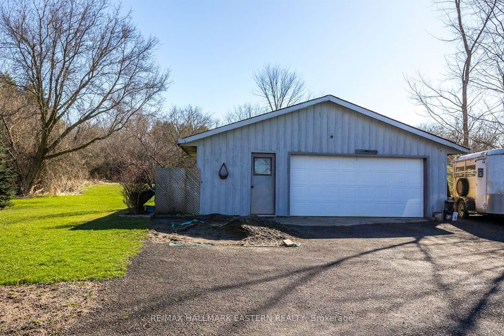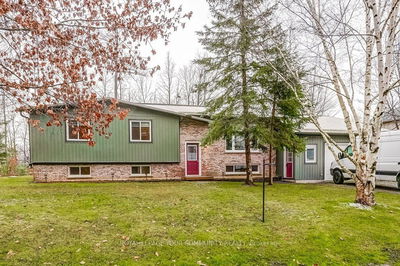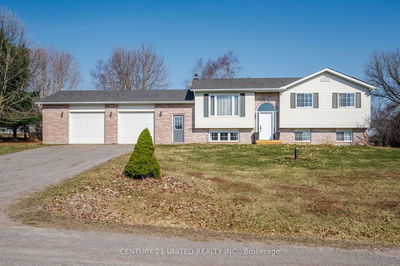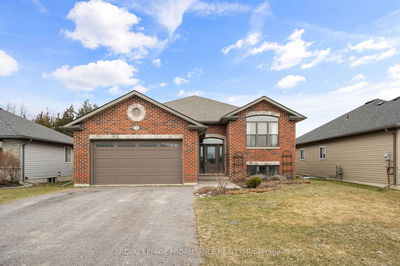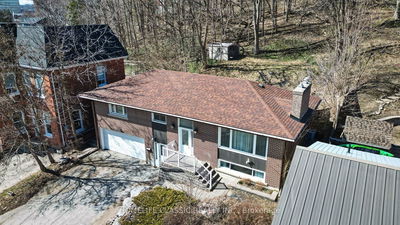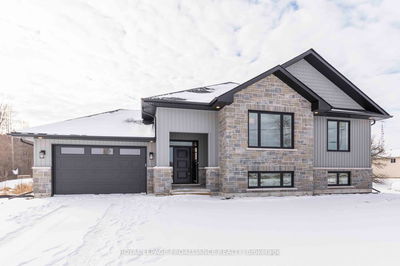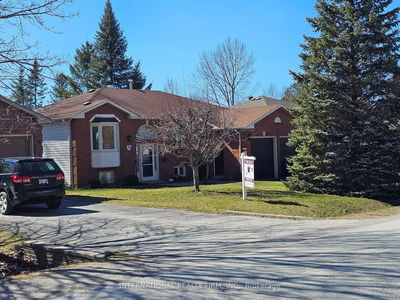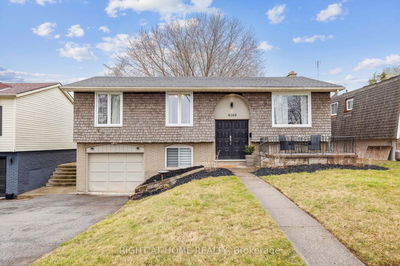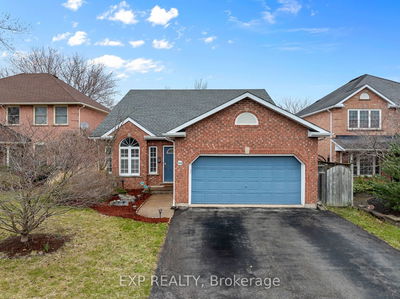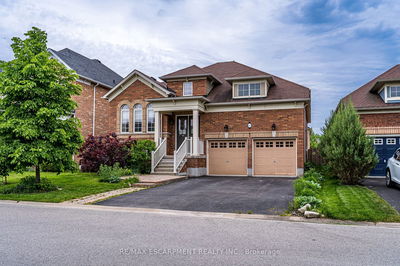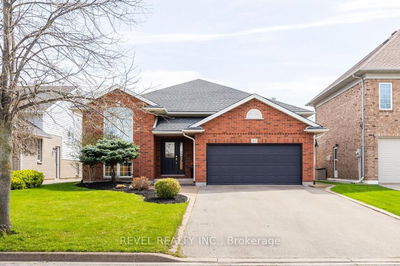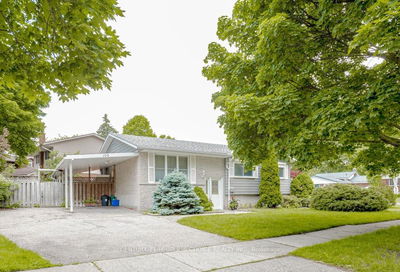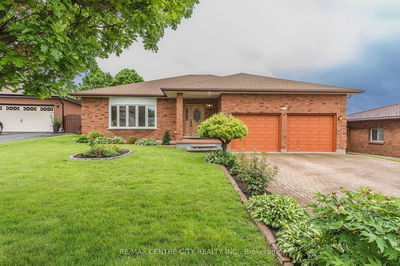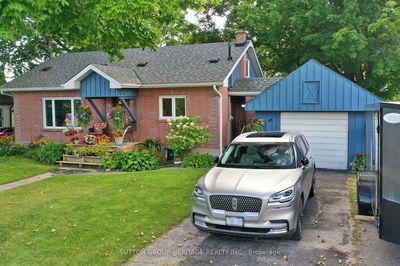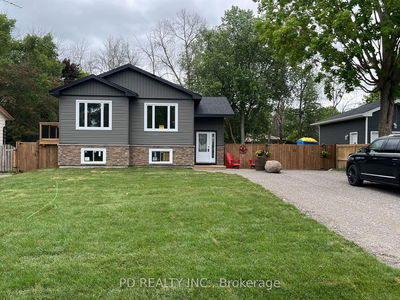Nestled in a serene and family-friendly neighborhood, this captivating country raised bungalow offers an irresistible blend of charm and modern comfort. Boasting 3+1 bedrooms and 2.5 bathrooms, every corner of this home exudes warmth and style. The cathedral ceiling in the kitchen/dining area, adorned with a wood-burning stove, sets the perfect tone for cozy gatherings. A bright living room, framed by a picturesque window, invites natural light and stunning views indoors. Convenience meets elegance with the combined main floor laundry/bathroom. Multi-generational living is ideal with the lower level boasting a bedroom, 3-piece bathroom, laundry amenities, a gas fireplace, and a convenient walk-up entrance. Step outside and enjoy a beautifully landscaped yard featuring a back deck with a built-in BBQ shelter, an inviting above-ground pool, a detached double car garage, and abundant parking. Situated mere minutes from Lindsay and Peterborough, this home offers more than just comfort it's a gateway to a lifestyle of convenience and tranquility. With schools and parks nearby, families will find themselves immersed in a world of endless exploration and relaxation. Don't miss this rare opportunity to experience the perfect blend of country living and urban accessibility.
Property Features
- Date Listed: Tuesday, April 16, 2024
- Virtual Tour: View Virtual Tour for 30 Sibley Avenue
- City: Kawartha Lakes
- Neighborhood: Omemee
- Major Intersection: HYW 7
- Full Address: 30 Sibley Avenue, Kawartha Lakes, K0L 2W0, Ontario, Canada
- Living Room: Main
- Kitchen: Main
- Kitchen: Bsmt
- Listing Brokerage: Re/Max Hallmark Eastern Realty - Disclaimer: The information contained in this listing has not been verified by Re/Max Hallmark Eastern Realty and should be verified by the buyer.




