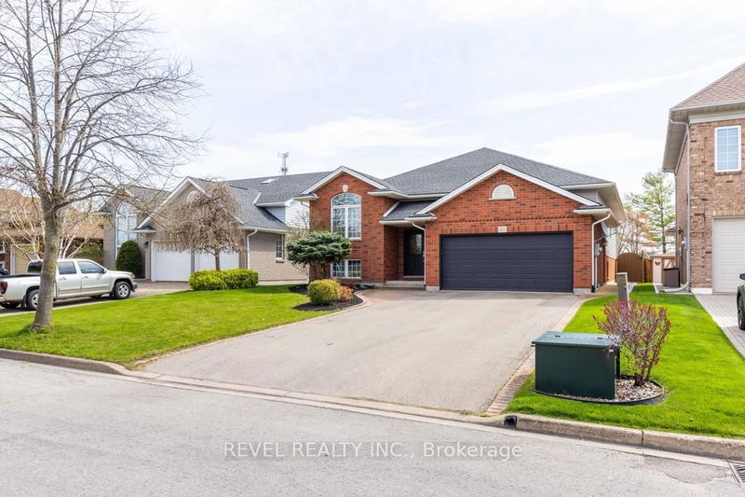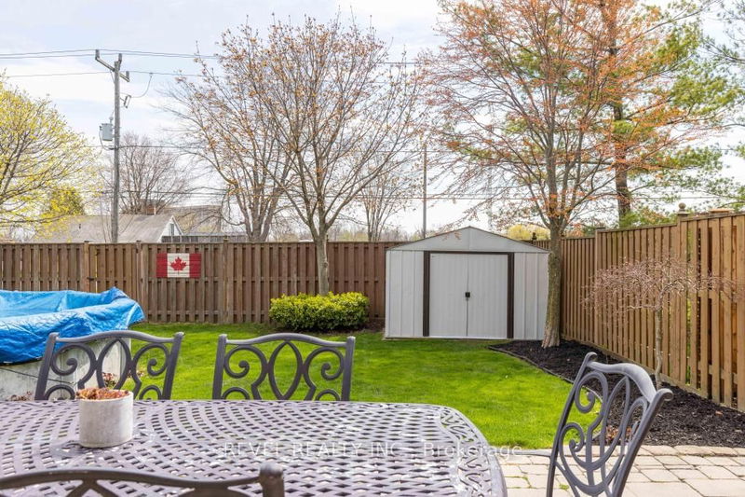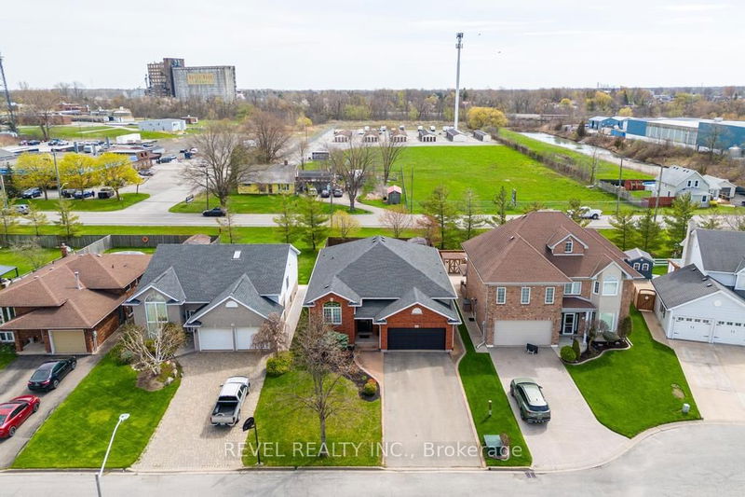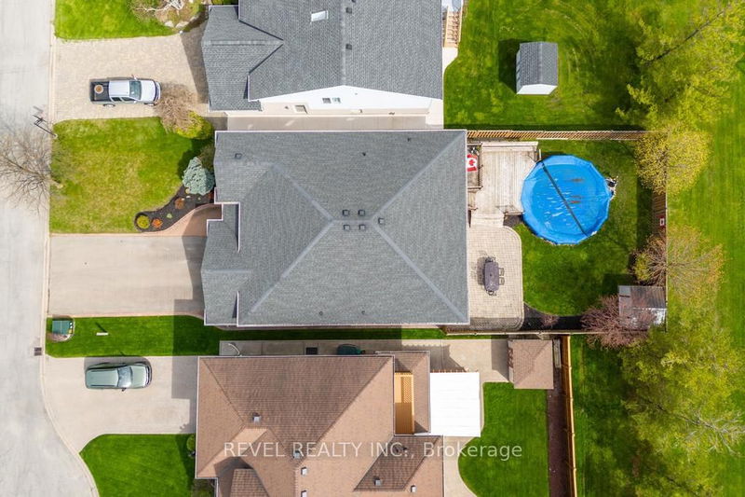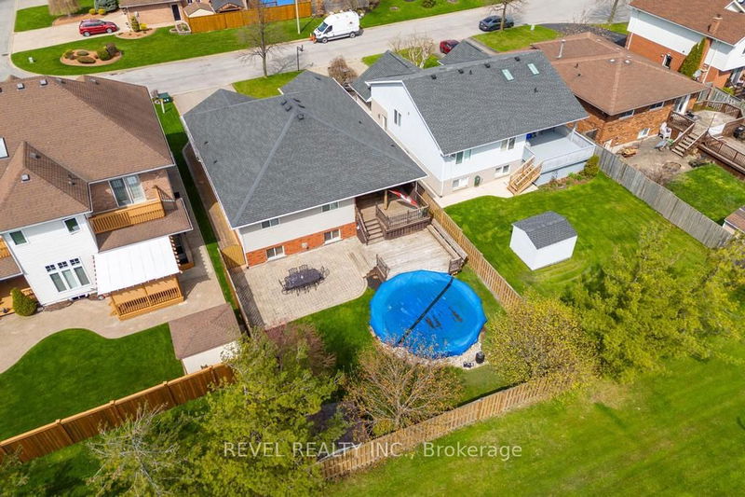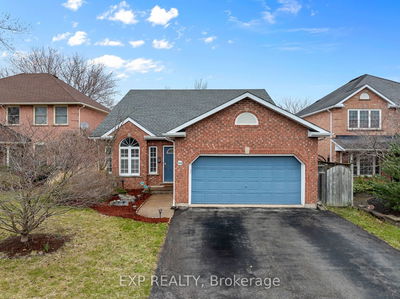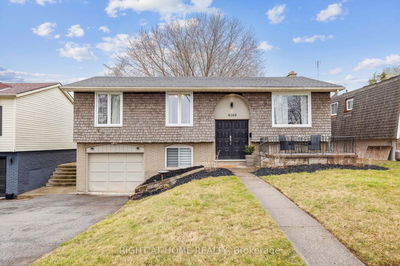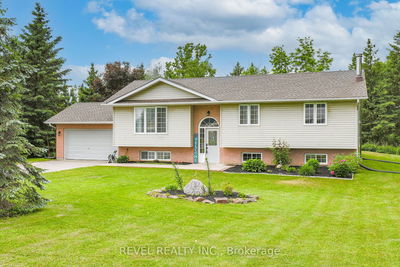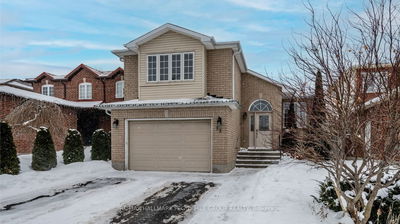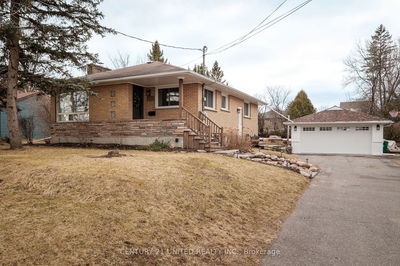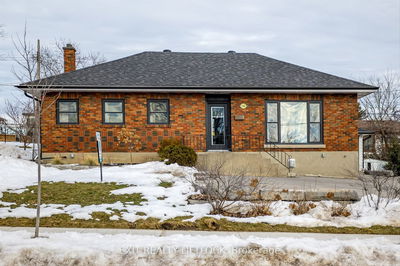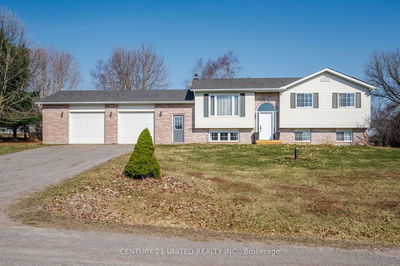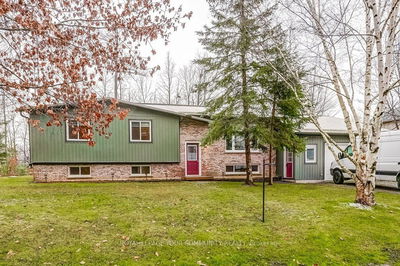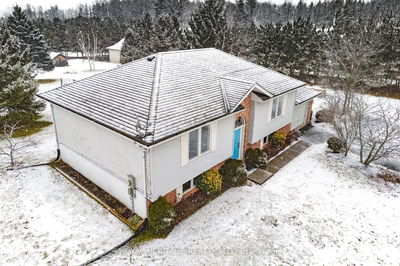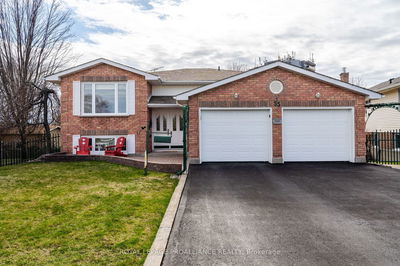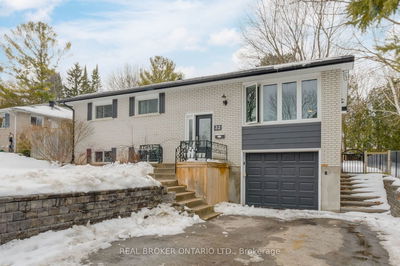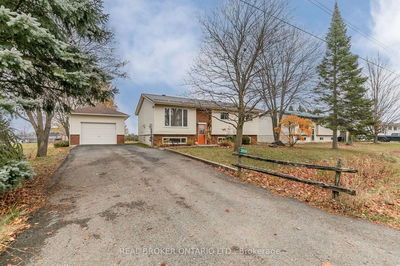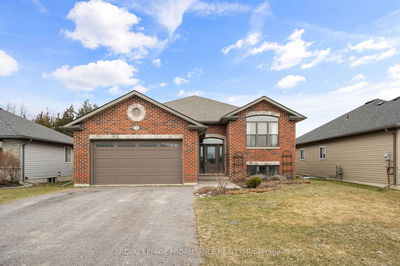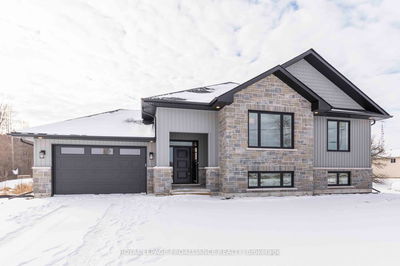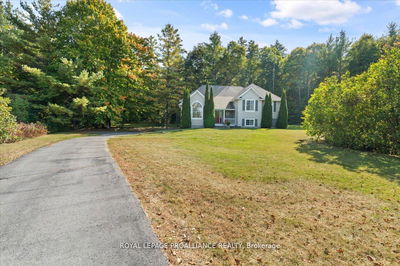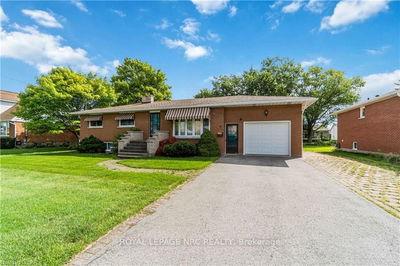Welcome to this stunning 1628 square foot raised bungalow, where comfort meets elegance. As you step inside, you'll be greeted by the warmth of hardwood floors that flow seamlessly throughout the main living space of the home. The spacious main floor layout features vaulted ceilings, open concept living, dining and an oversized kitchen with tons of storage and counter space. There are 3 generous bedrooms, including a tranquil primary bedroom complete with a 3-piece ensuite and walk-in closet. The main floor is rounded out with a 4 piece bathroom. The lower level features high ceilings, large above grade windows, the 4th spacious bedroom, 3 piece washroom, supersized great room and laundry. The home's design maximizes natural light, creating bright and sunny interiors that uplift the spirit. Step outside to your own backyard oasis featuring a large two tier deck, gas hookup for bbq and an above-ground pool with no rear neighbours, perfect for summer gatherings or a relaxing dip after a long day. The double car garage ensures ample space for vehicles and storage, adding convenience to your daily life. Located in a desirable area, this home is close to shopping, schools, parks, making it an ideal choice for families and those seeking both comfort and convenience. Don't miss the opportunity to make this home yours!
Property Features
- Date Listed: Wednesday, April 24, 2024
- City: Port Colborne
- Major Intersection: Main Street And Fielden Ave
- Full Address: 21 Bartok Crescent, Port Colborne, L3K 5B5, Ontario, Canada
- Kitchen: Main
- Listing Brokerage: Revel Realty Inc. - Disclaimer: The information contained in this listing has not been verified by Revel Realty Inc. and should be verified by the buyer.


