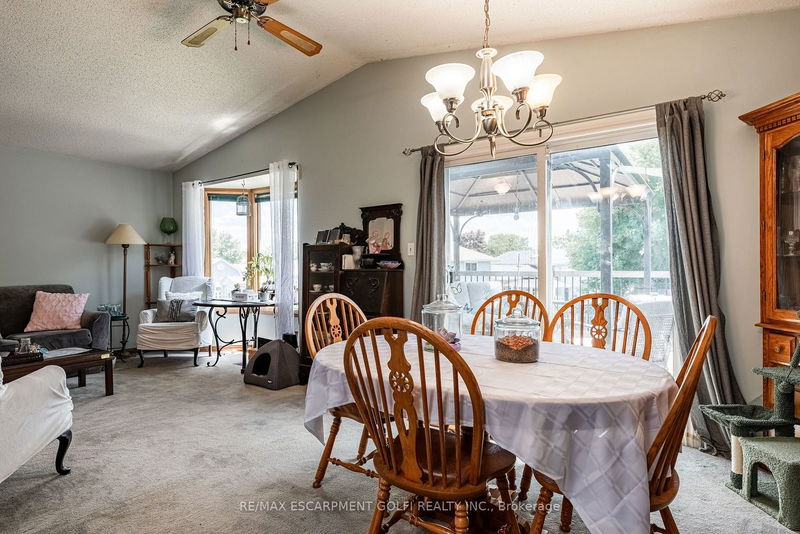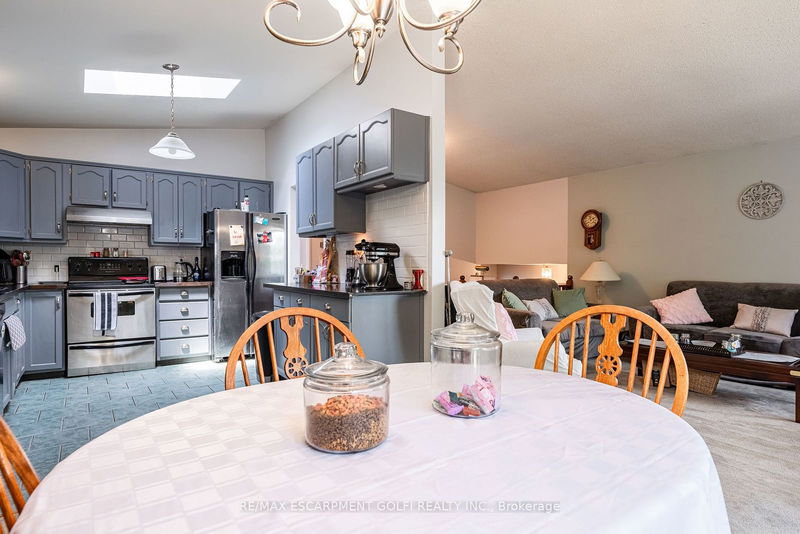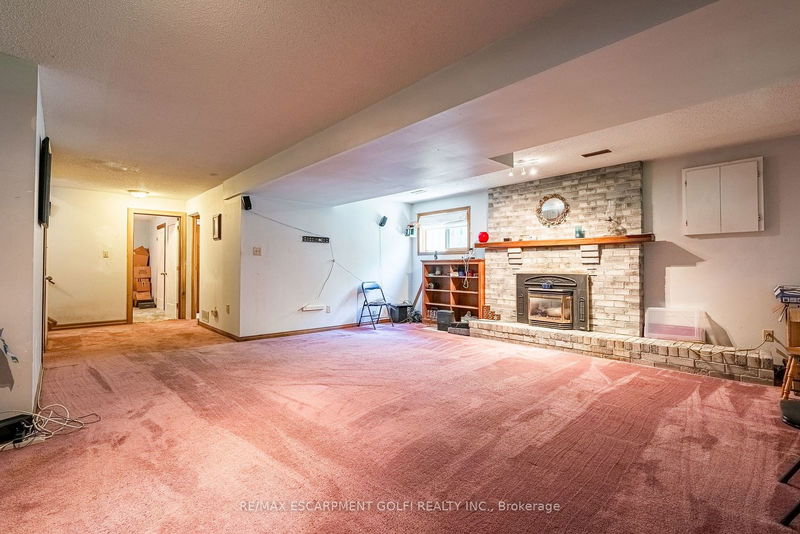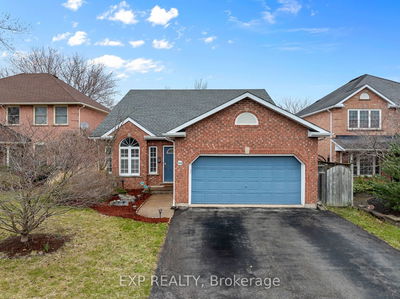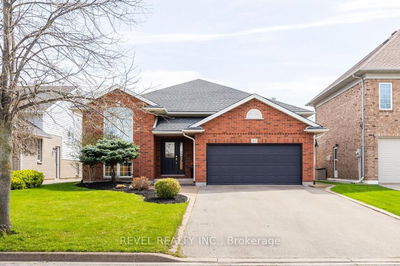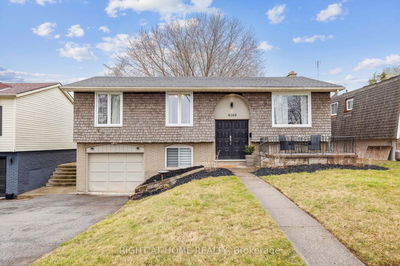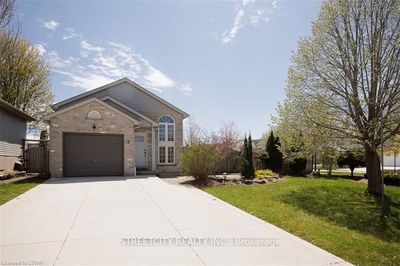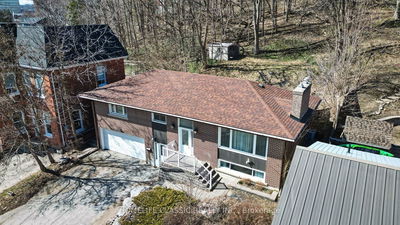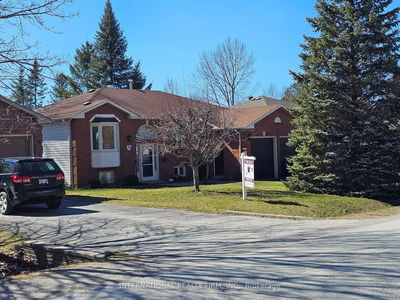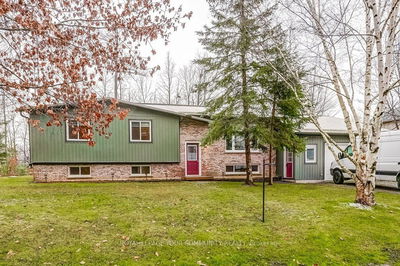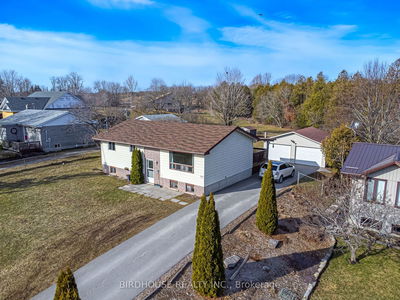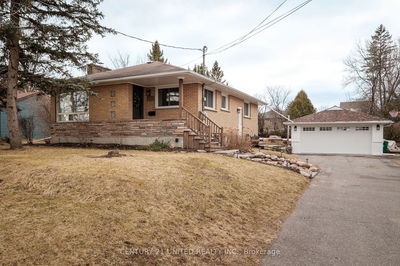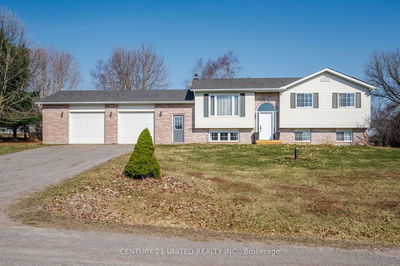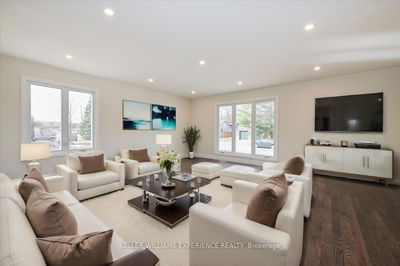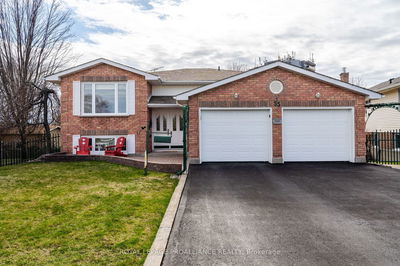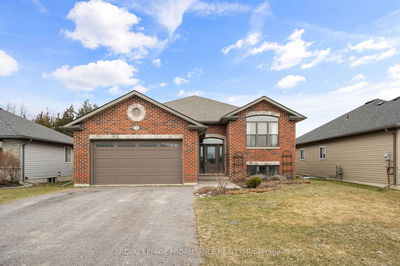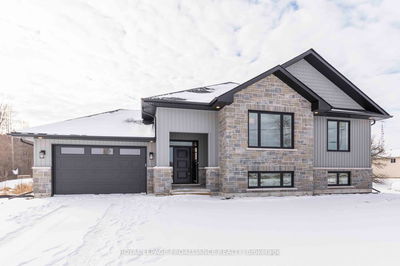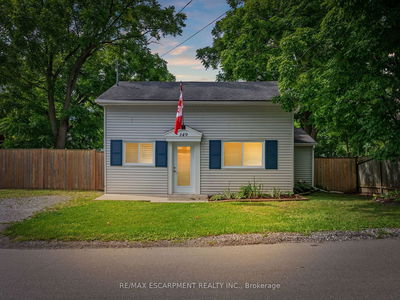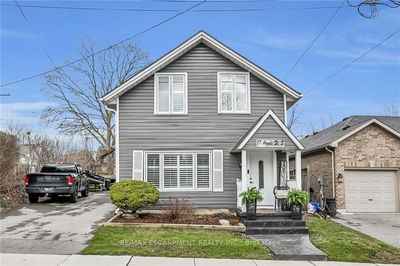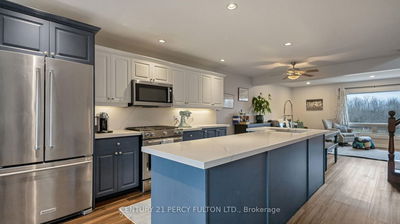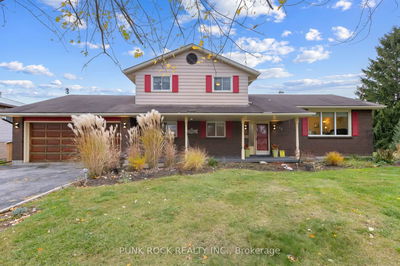This detached family home is set on a generous sized lot and offers over 1500 sq ft of living space above grade. The open-concept living and dining areas are bathed in natural light; Additionally, skylights enhance the kitchen and bathroom lighting and the master bedroom is a haven of comfort with a large closet, accompanied by two additional bedrooms on the main level. The lower level features a cozy family room centered around a fully operational gas fireplace, two extra bedrooms, a 3-pc bathroom, and a utility/laundry room with ample storage. Convenience is key with direct access from the double car garage to the interior. Outdoor entertaining is a breeze with an elevated deck overlooking the pool and built-in BBQ. The backyard also includes three sheds and raised garden beds, perfect for gardening enthusiasts. Situated close to amenities, reputable schools, scenic parks, major highways, and downtown Caledonia, this home offers an ideal blend of comfort, convenience, and charm.
Property Features
- Date Listed: Tuesday, June 11, 2024
- City: Haldimand
- Neighborhood: Haldimand
- Major Intersection: Iona/McMaster
- Living Room: Main
- Kitchen: Main
- Living Room: Bsmt
- Listing Brokerage: Re/Max Escarpment Golfi Realty Inc. - Disclaimer: The information contained in this listing has not been verified by Re/Max Escarpment Golfi Realty Inc. and should be verified by the buyer.











