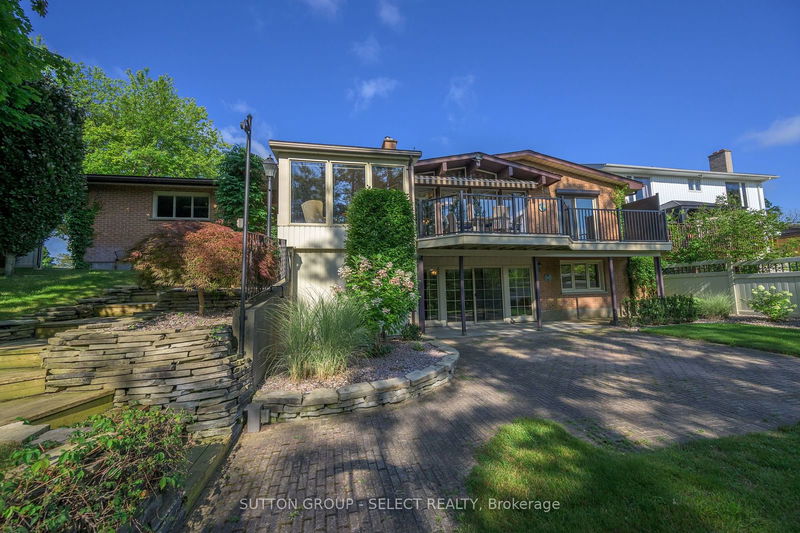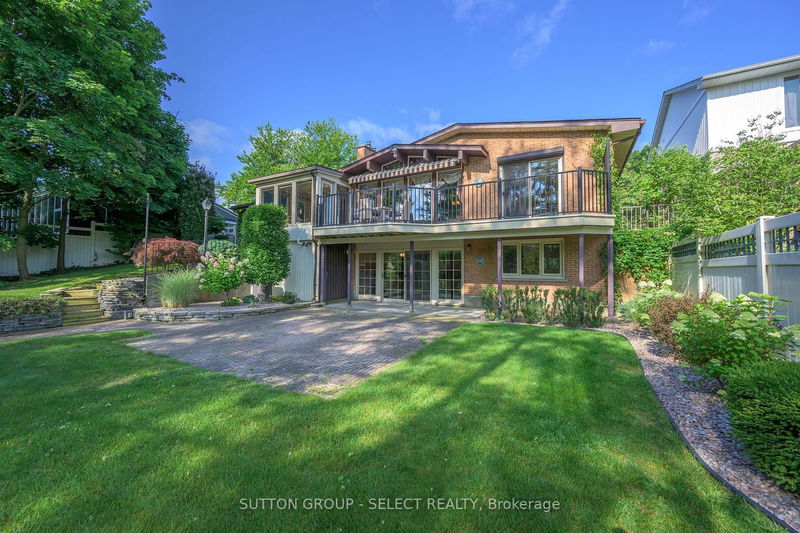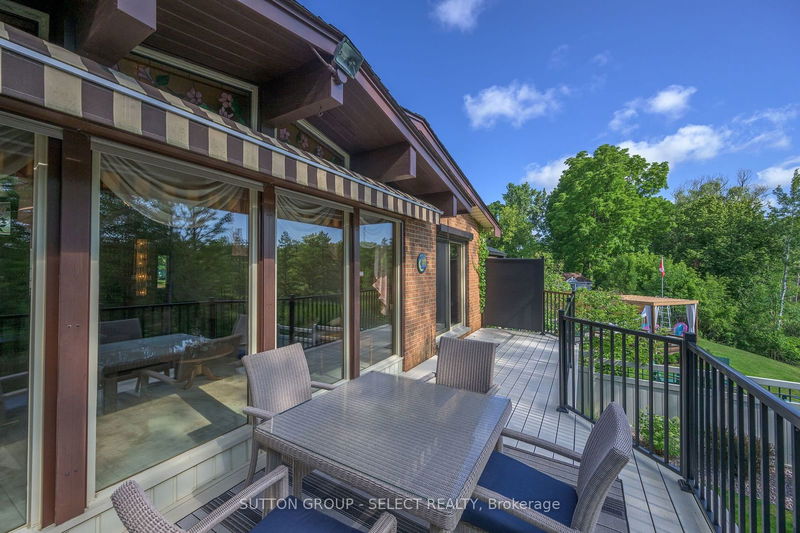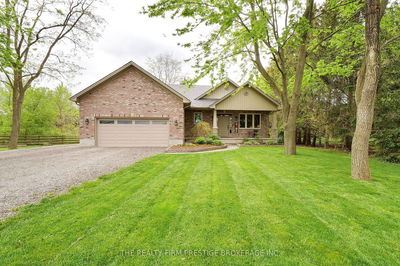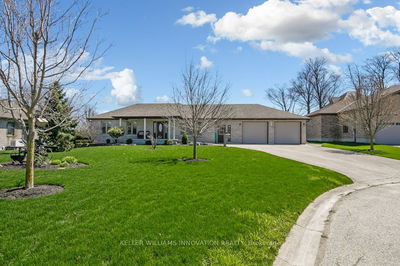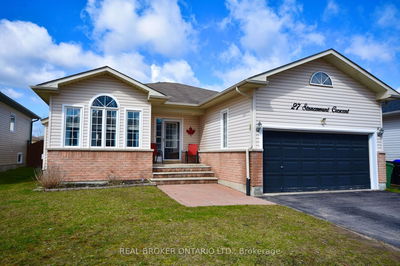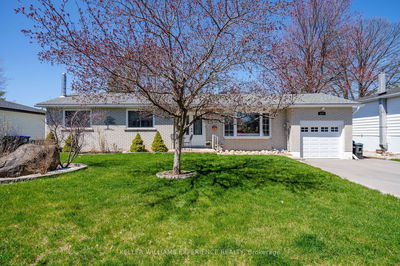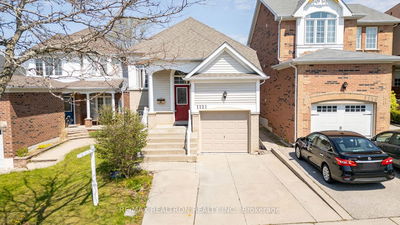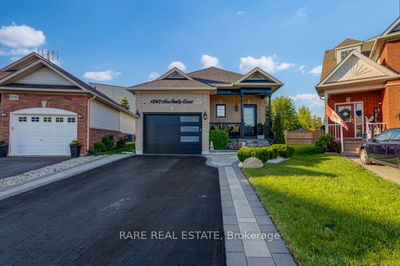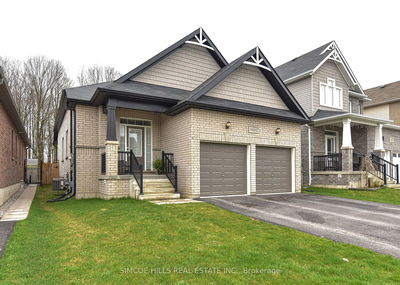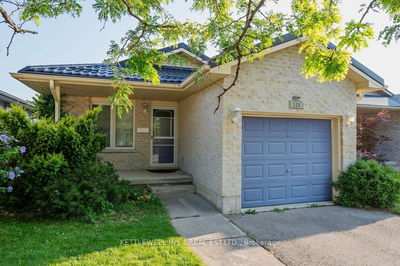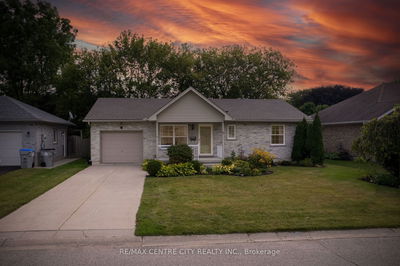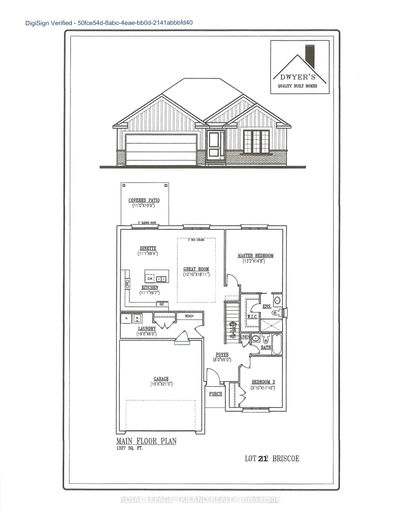RAVINE LOT! Your body mind & sole totally at ease the moment you come home, nature surrounding you from every aspect. Original Biophilic interior design, increases connectivity to the natural environment through the use of direct natural elements seen in the design of this very unique home, with natural oak, slate, stone, what was once an original interior water feature as well as an exterior pond & thoughtful landscape where you can find sun and shade spaces to relax or, wander the amazing 78.2 ft X 202.92 ft property. The colourful stained glass is decorative and removable allowing, if preferred, a clear open view. Lower level walkout to patio or walk-up to the 25.3ft X 22ft garage, family rm with gas fireplace, stone surround and oak mantle - gorgeous views. In-ground sprinkler system, Auto exterior metal blinds at front and back. Open bright, airy and did I mention the VIEW? Amazing opportunity to create your own vision incorporating the features of the existing elements. Well loved and cared for home by the same owners for 39 years. Excellent North Strathroy Location with easy access to schools, amenities, fitness centre & public pool. Be sure to check out the video link.
Property Features
- Date Listed: Friday, July 26, 2024
- Virtual Tour: View Virtual Tour for 243 Riverview Drive
- City: Strathroy-Caradoc
- Neighborhood: NE
- Full Address: 243 Riverview Drive, Strathroy-Caradoc, N7G 2G4, Ontario, Canada
- Kitchen: Main
- Family Room: Gas Fireplace
- Listing Brokerage: Sutton Group - Select Realty - Disclaimer: The information contained in this listing has not been verified by Sutton Group - Select Realty and should be verified by the buyer.







