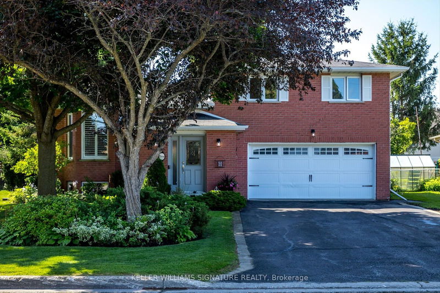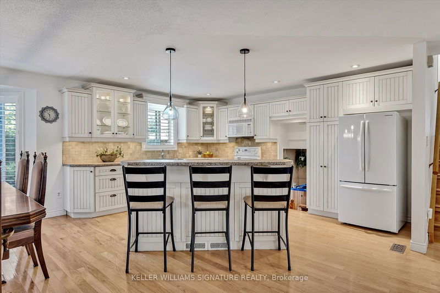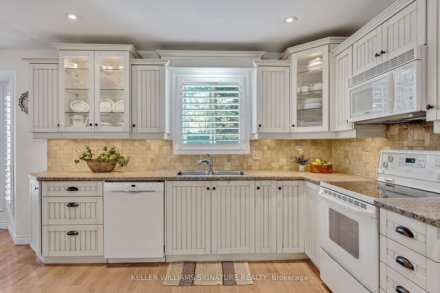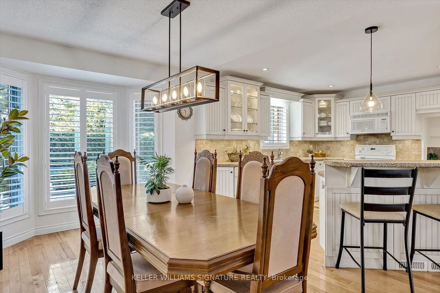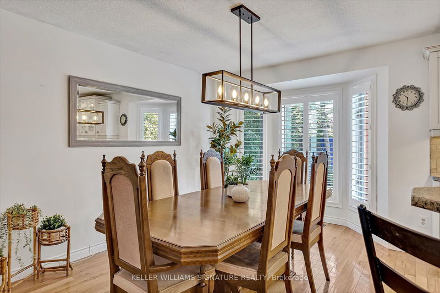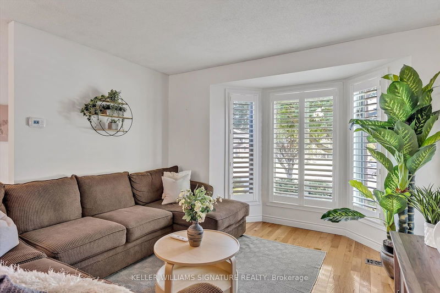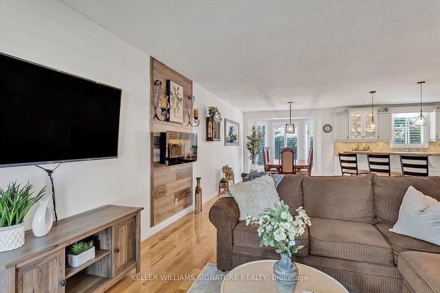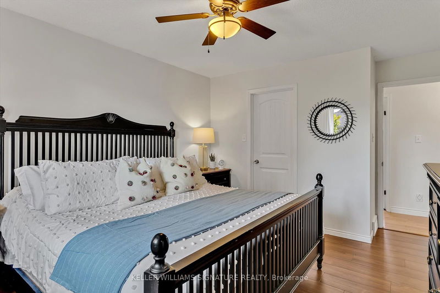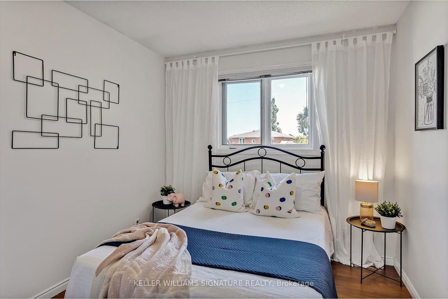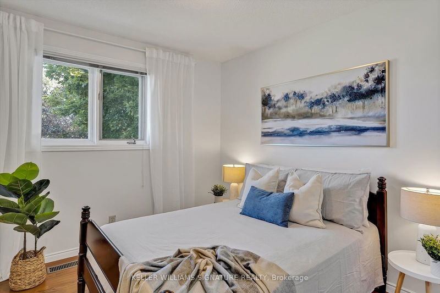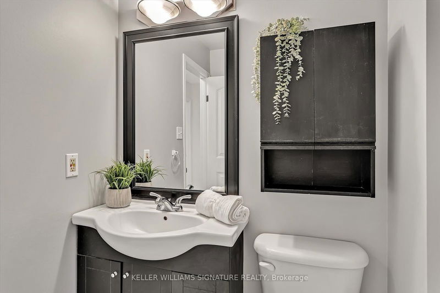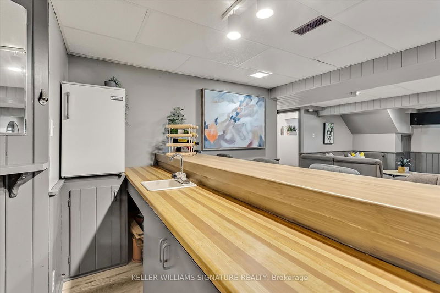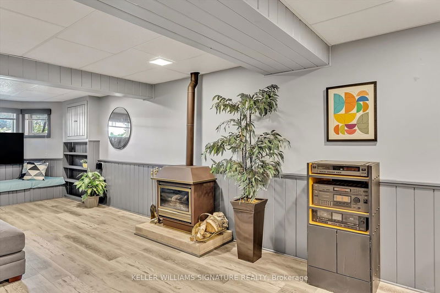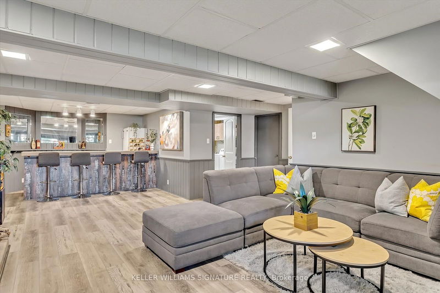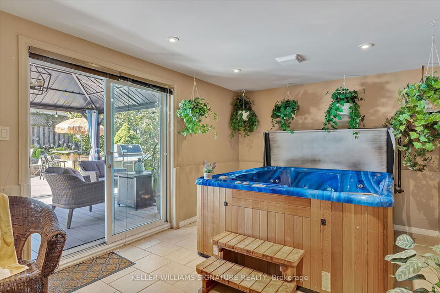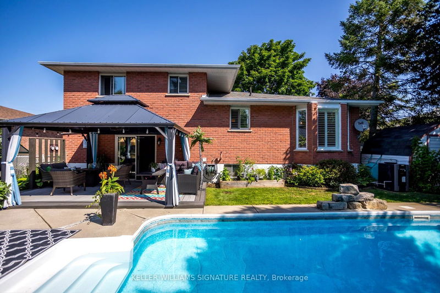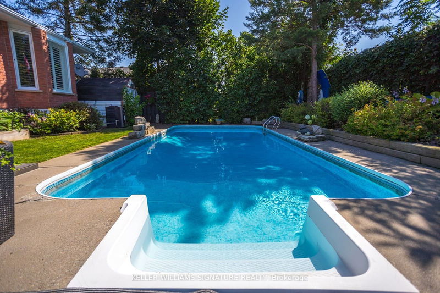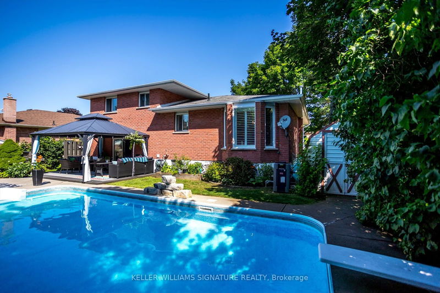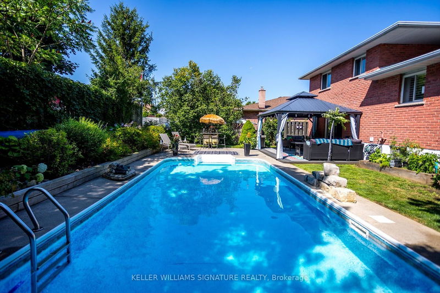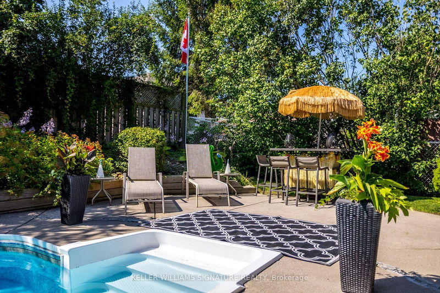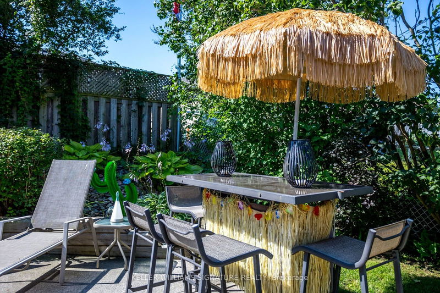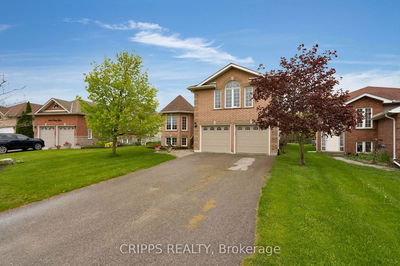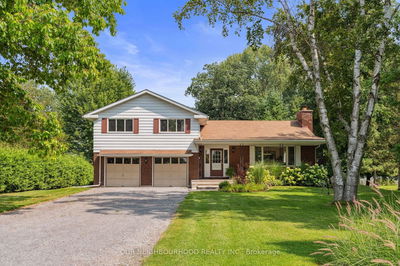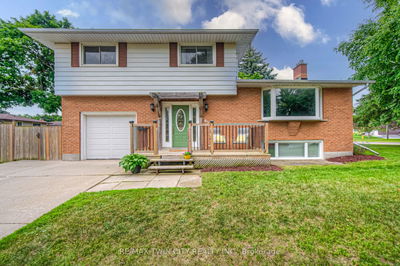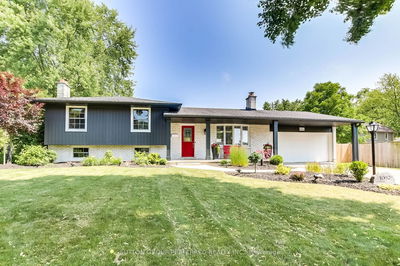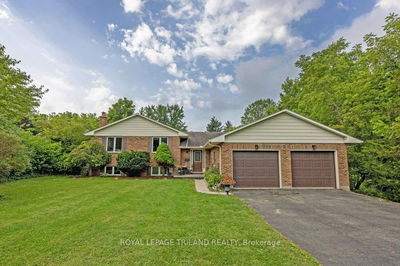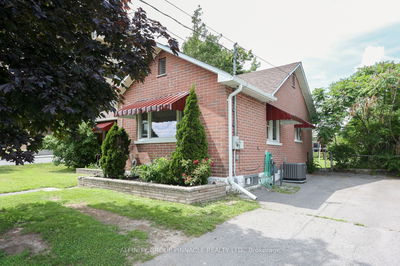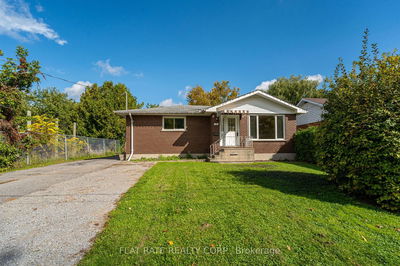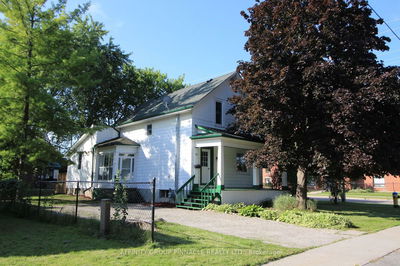Discover your dream home on peaceful Hughes Court! This stunning 3-bedroom, 2.5-bath side-split seamlessly blends modern luxury with home comfort. The expansive open-concept design features a renovated kitchen with endless cabinetry, an island with bar seating, and a bright, airy dining and living area perfect for hosting. Downstairs, enjoy a cozy family room and a wet bar ready for your next gathering. A real highlight is the spa room, complete with a hot tub, moisture-resistant drywall, and sliding glass doors leading to your true backyard oasis. The outdoor space includes a sparkling heated pool, gazebo with plenty of room for seating, and lush landscapingideal for both summer parties and Sunday afternoon relaxation.On the upper floor, the primary bedroom features a large walk-in closet, and a convenient 3-piece on-suite. Two additional bedrooms with double door closets offer flexibility for family, or a home office. Situated on a highly desirable court in the south end of Lindsay, the location cant be beat. Walk to Manorview park in under 5 minutes to enjoy the updated playground, sports field or outdoor skating rink. Looking for more? Drive to the Lindsay Recreation Complex and Community Centre in under 5 minutes.Nearby schools include St Dominics Catholic Elementary School, Leslie Frost Public School and St. Thomas Aquinas Secondary School.This home offers a perfect blend of sophistication and tranquility. Dont miss your chance to own this exceptional property. Schedule a showing today and step into luxury!
Property Features
- Date Listed: Sunday, July 28, 2024
- Virtual Tour: View Virtual Tour for 9 Hughes Court
- City: Kawartha Lakes
- Neighborhood: Lindsay
- Full Address: 9 Hughes Court, Kawartha Lakes, K9V 5S6, Ontario, Canada
- Kitchen: Main
- Living Room: Main
- Listing Brokerage: Keller Williams Signature Realty - Disclaimer: The information contained in this listing has not been verified by Keller Williams Signature Realty and should be verified by the buyer.



