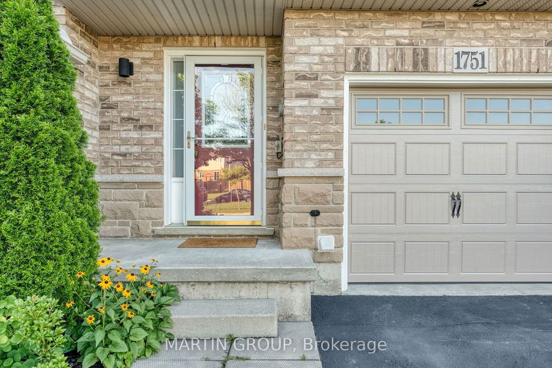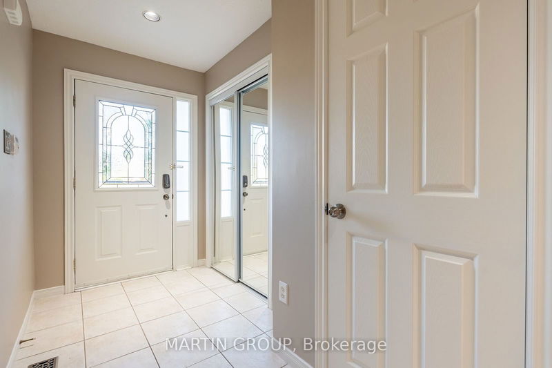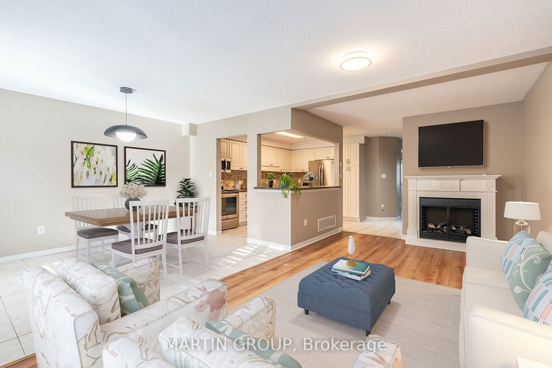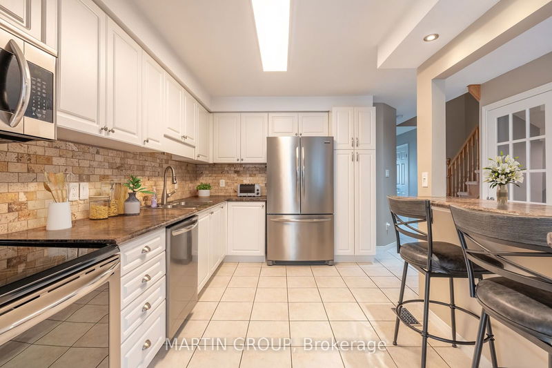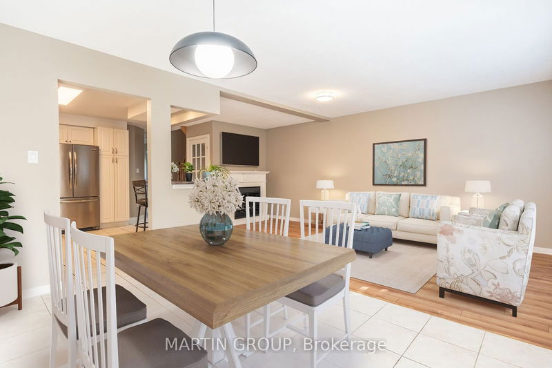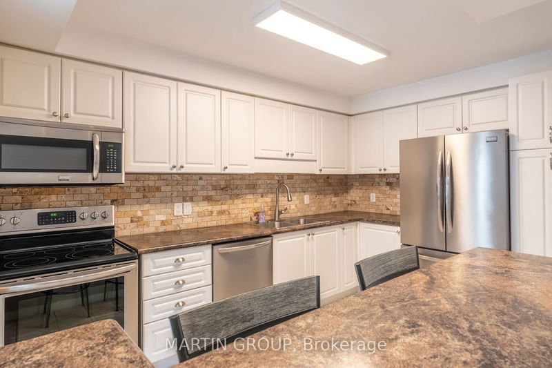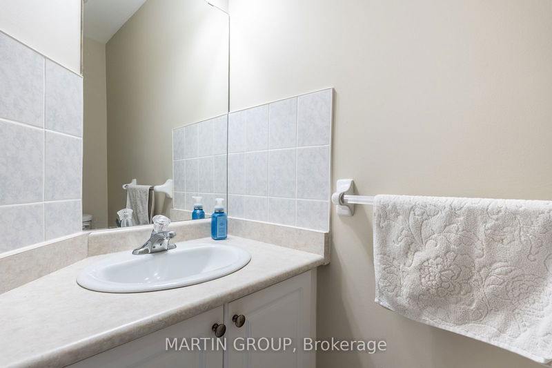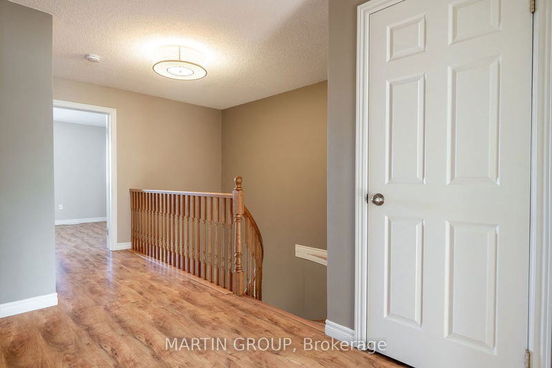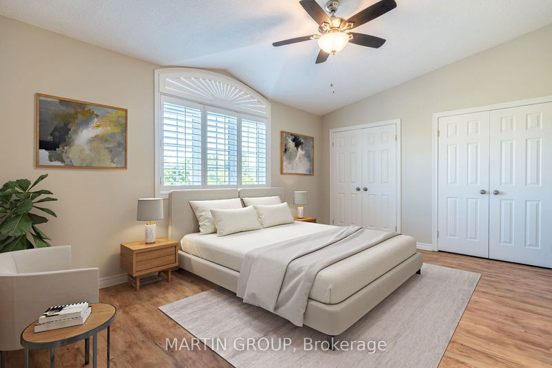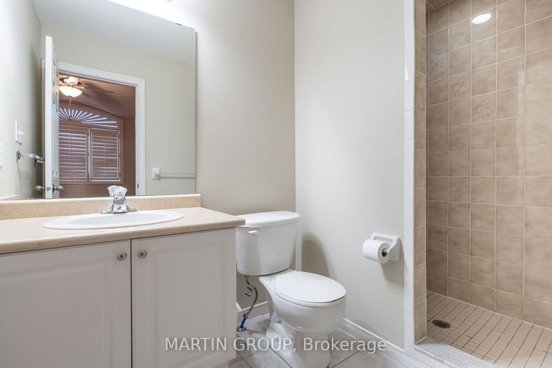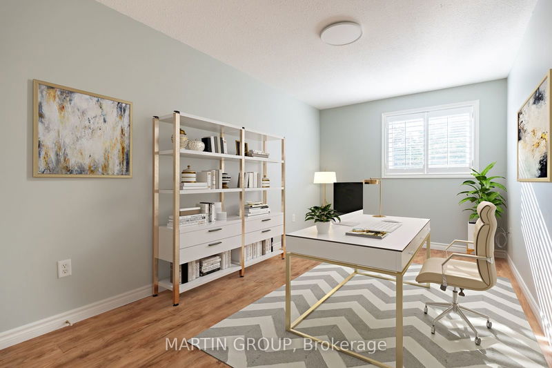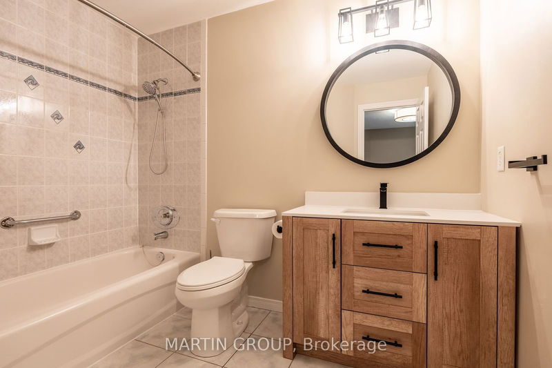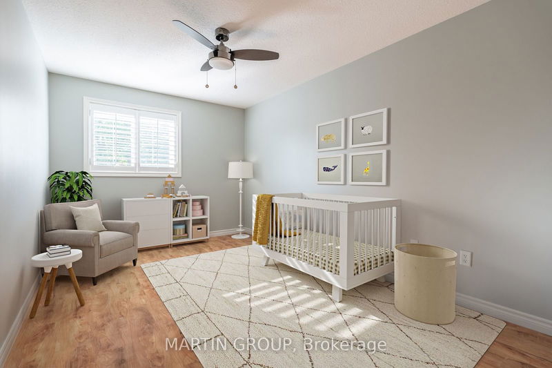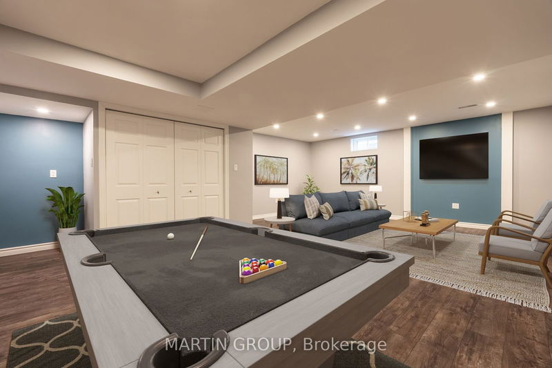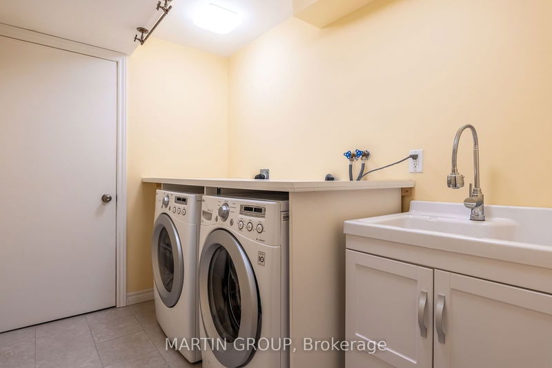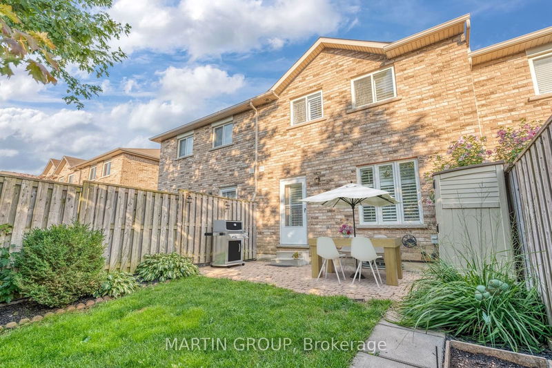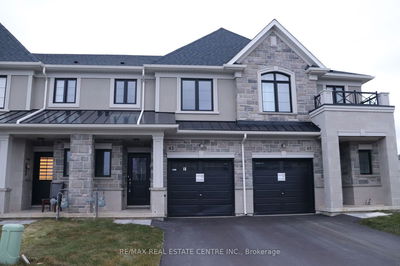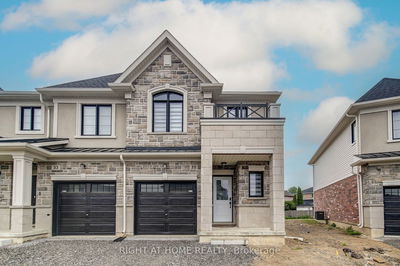Tucked away on the QUIET-END of Upper Wentworth, this spacious townhome has room for the whole family! The main level features a spacious, open kitchen flowing seamlessly into the dining & living areas, ideal for family gatherings. Step out onto your private back patio for summer BBQs and outdoor fun in your own backyard. Upstairs, you'll find three generous bedrooms, including a primary suite with a private ensuite bath & ample closet space. The finished basement offers a versatile rec room the perfect play area for kids or a cozy spot for movie nights. The separate laundry room adds to the everyday convenience. Located in a sought-after neighbourhood, you'll enjoy easy access to major routes for commuters and a 5-minute walk to Ray Lewis Elementary, parks, and all the amenities your family needs. Don't miss this opportunity to lease a home that perfectly blends comfort, convenience, and family-friendly living.
Property Features
- Date Listed: Monday, July 29, 2024
- City: Hamilton
- Neighborhood: Bruleville
- Major Intersection: RYMAL ROAD EAST/UPPER WENTWORTH
- Full Address: 1751 UPPER WENTWORTH Street, Hamilton, L9B 0A2, Ontario, Canada
- Living Room: Open Concept, O/Looks Backyard, Laminate
- Kitchen: Breakfast Bar, Stainless Steel Appl, Open Concept
- Listing Brokerage: Martin Group - Disclaimer: The information contained in this listing has not been verified by Martin Group and should be verified by the buyer.


