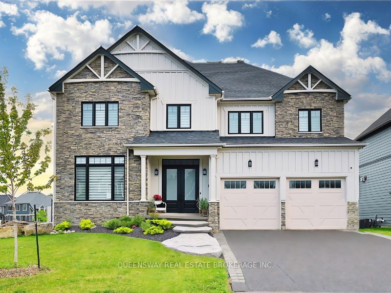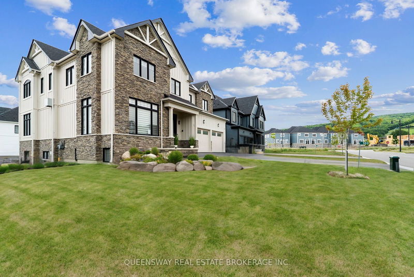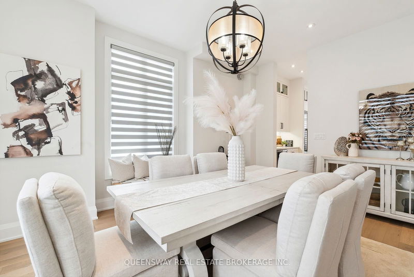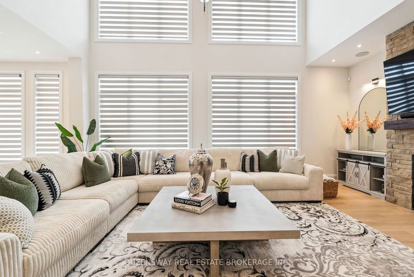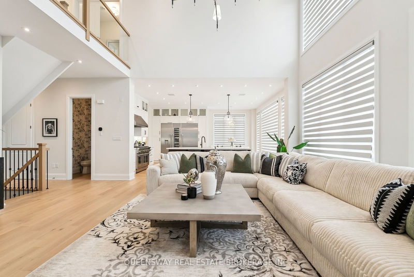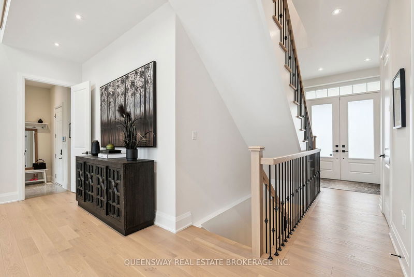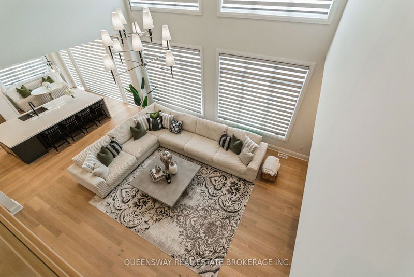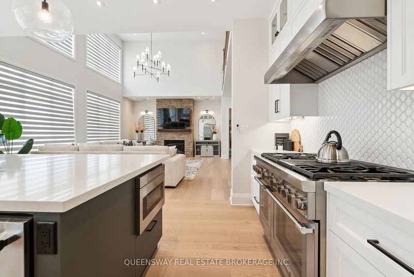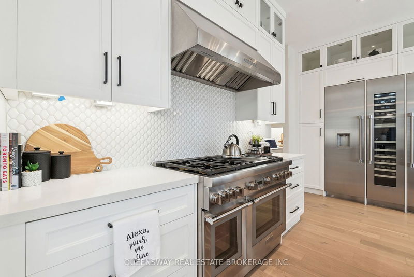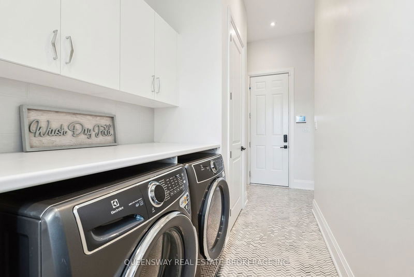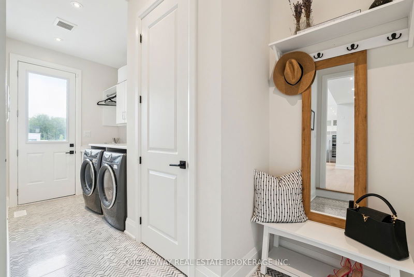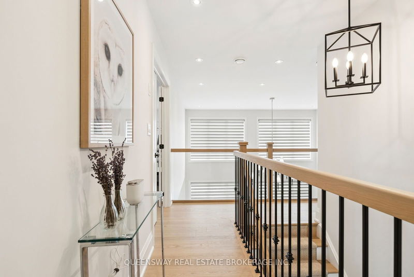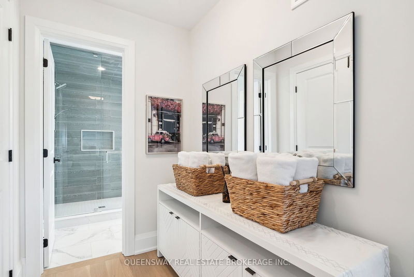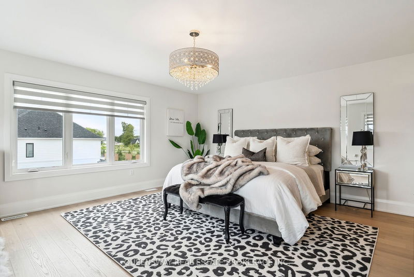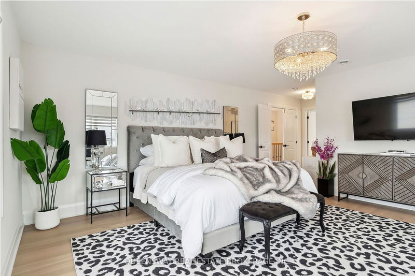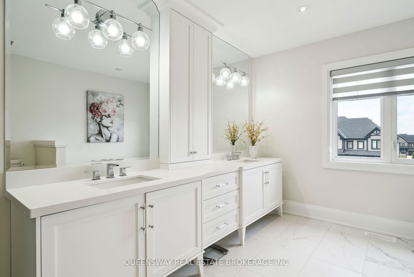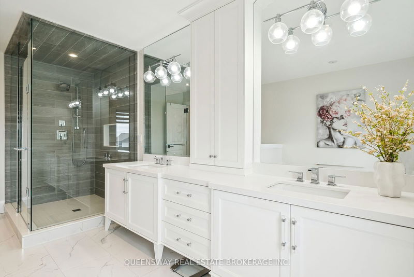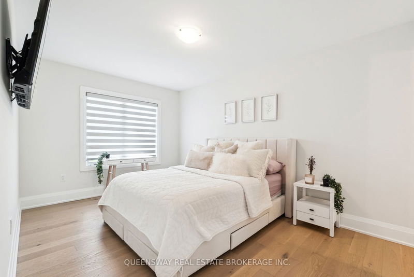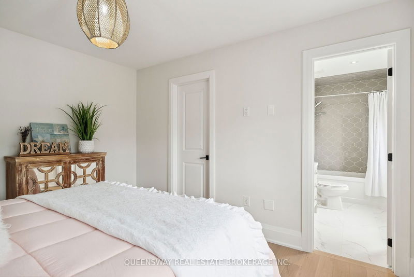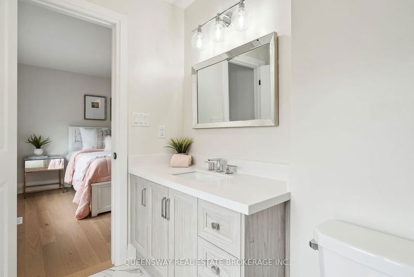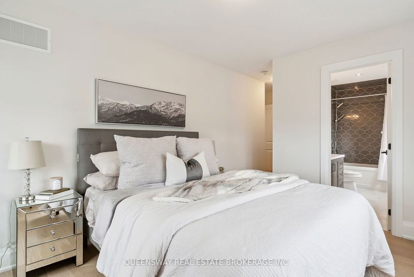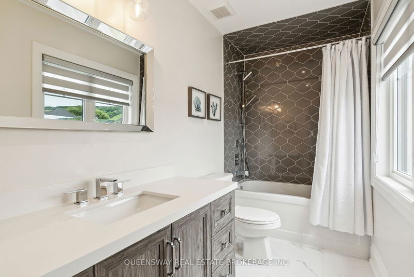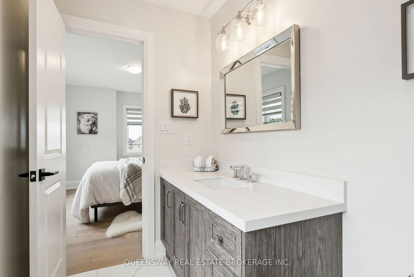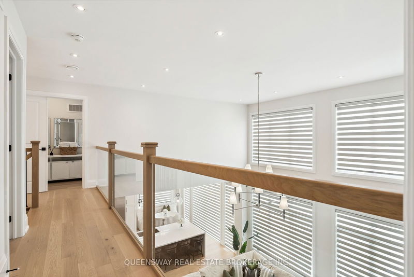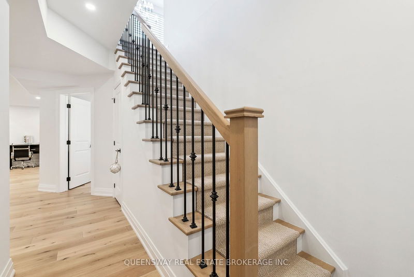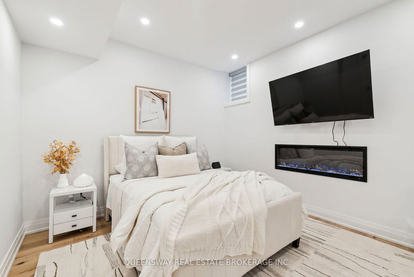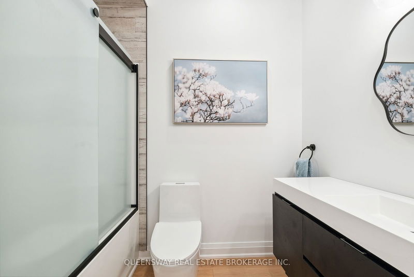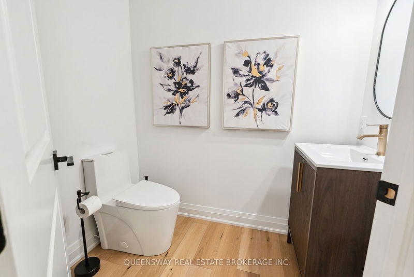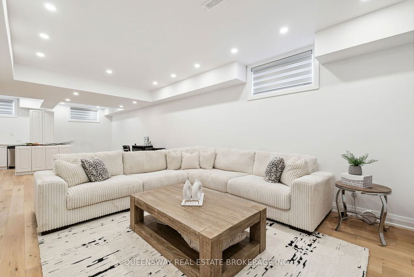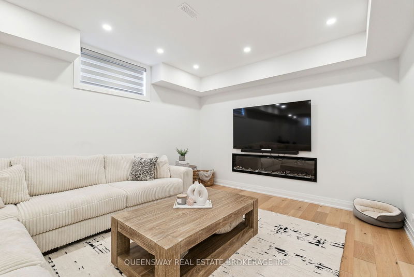Welcome to your Blue Mountains sanctuary! This custom-built home boasts an impressive array of over $340,000 in upgrades creating the epitome of luxury living. The living room invites relaxation with its cozy gas fireplace and towering floor-to-ceiling windows, coupled with a high-quality Sonos sound system that fills the space with your favorite melodies. The heart of the home is undoubtedly the chef-inspired kitchen, complete with a stunning 10-foot island, bright white quartz countertops, and accentuated by luxury Thermador appliances including a 48-inch gas range, column fridge, freezer and a dual zoned temperature-controlled 56 bottle wine fridge that make hosting a breeze. Adjacent to the kitchen is a convenient walk-in pantry opposite a stylish servery, perfect for those morning and afternoon delights. The home features five magnificent bedrooms, each boasting its own ensuite for privacy and comfort, adding a touch of elegance and convenience to everyday living. The splendor extends to the lower level with a newly finished basement, complete with its own bedroom with ensuite, full kitchen, two electric fireplaces, a laundry room, and a stylish powder bath an ideal space for entertainment or extended stays by guests. Over $400,000 has been invested to create a backyard oasis. Here, a Fiberglass pool is set amidst beautifully laid pavers and custom planter boxes, all enclosed by a beautiful maintenance-free vinyl fence atop a natural stone retaining wall, complete with hardwired landscape lighting. Situated just a 10-minute walk from The Blue Mountain Village, the property offers immediate access to shops, restaurants, and seasonal activities like skiing, snowboarding, and hiking but also offers convenience with a year-round shuttle service from your driveway. This home, where elegance meets everyday comfort, awaits the discerning buyer looking for an extraordinary living experience in The Blue Mountains.
Property Features
- Date Listed: Monday, July 29, 2024
- City: Blue Mountains
- Neighborhood: Blue Mountain Resort Area
- Major Intersection: Grey rd 19 to Crosswinds to Sprinside
- Full Address: 103 Springside Crescent, Blue Mountains, L9Y 4P5, Ontario, Canada
- Kitchen: Breakfast Area, O/Looks Pool, Open Concept
- Family Room: Gas Fireplace, O/Looks Backyard, Built-In Speakers
- Listing Brokerage: Queensway Real Estate Brokerage Inc. - Disclaimer: The information contained in this listing has not been verified by Queensway Real Estate Brokerage Inc. and should be verified by the buyer.

