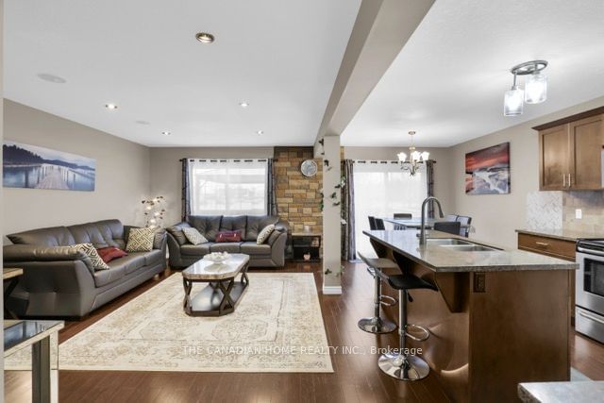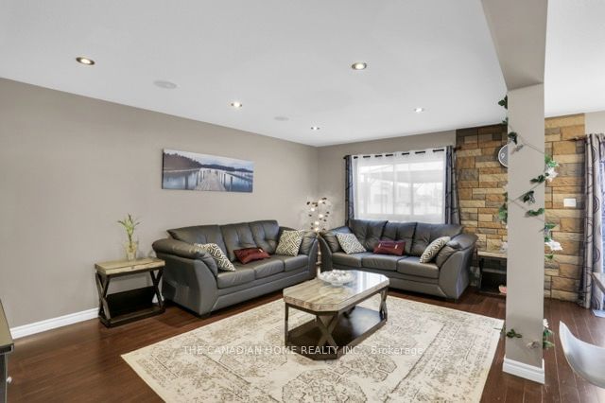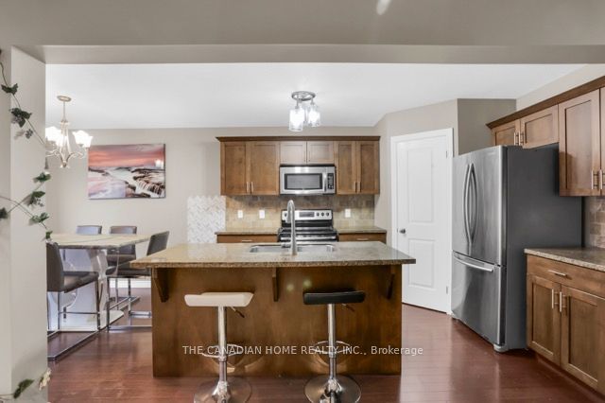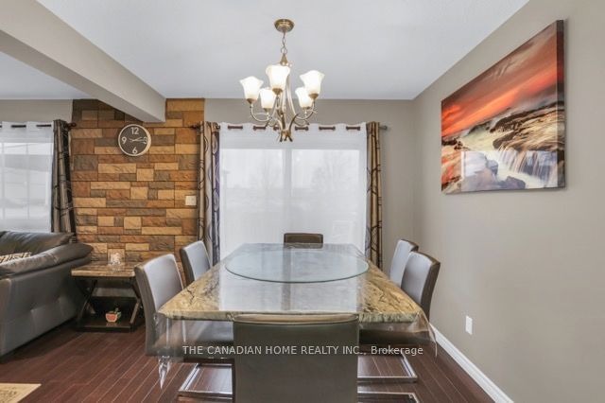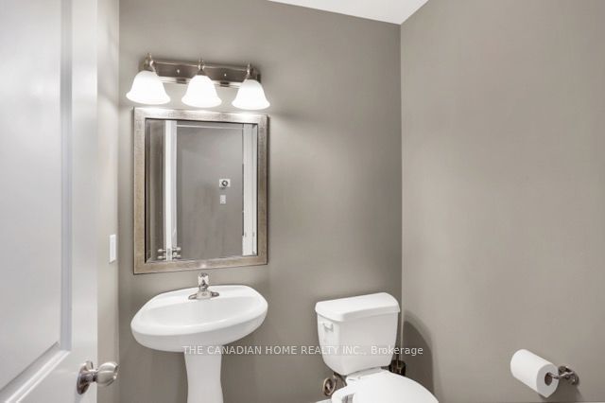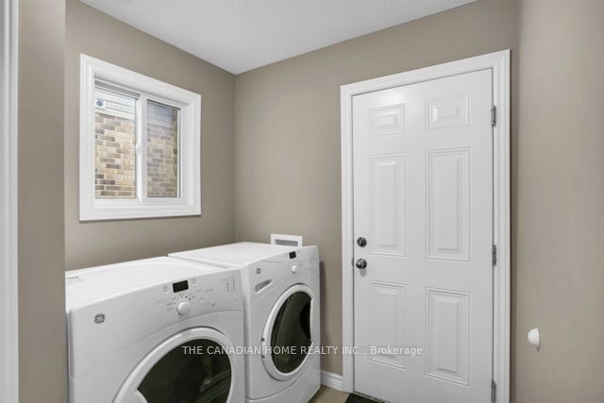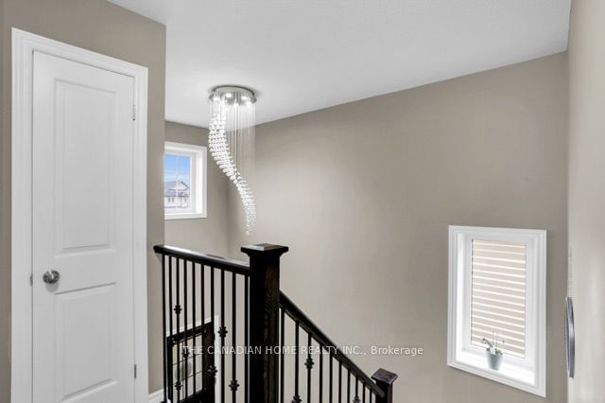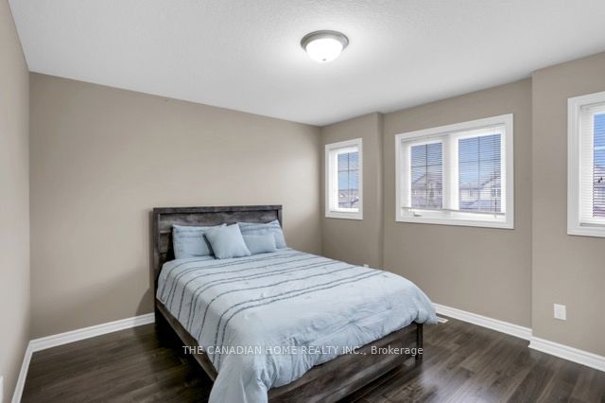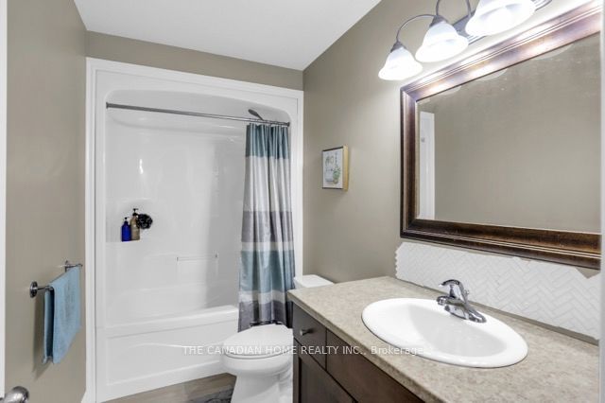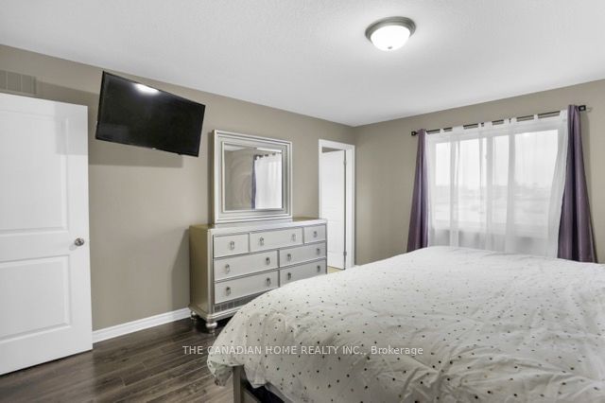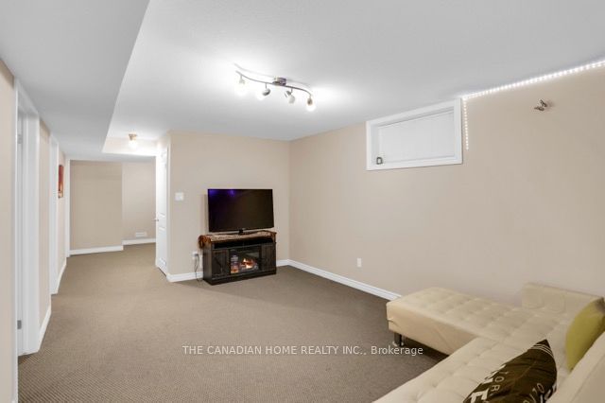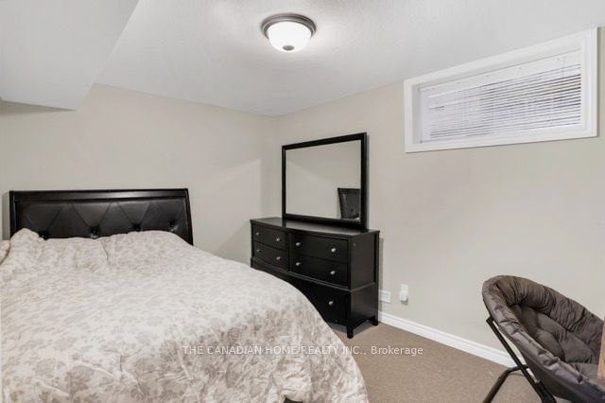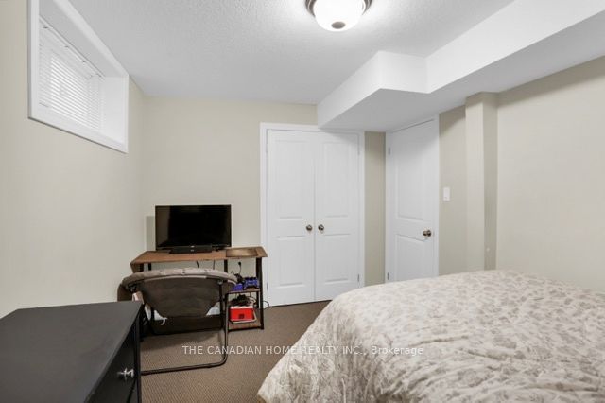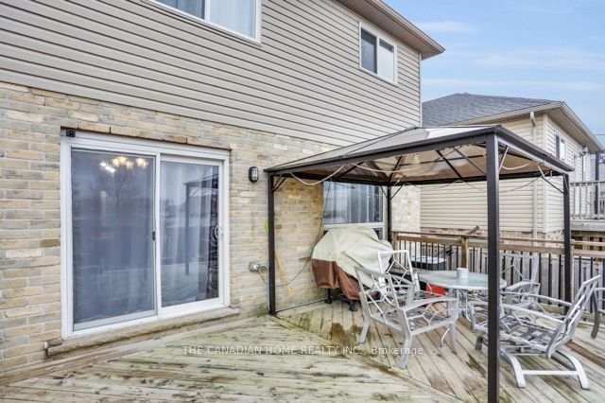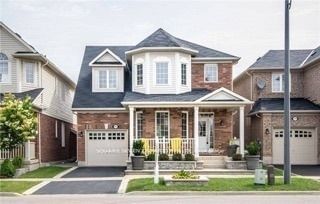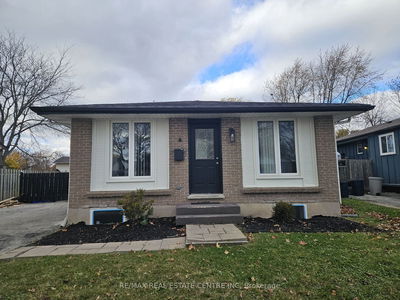Stunning Detached house located in a premium neighbourhood of LONDON. Gorgeous open concept main level with a spacious living room, eat-in area, kitchen with granite counter tops and a large pantry. The Second level has 3 big bedrooms, master bedroom with ensuite and his/hers closets. The lower level is fully finished with a family room, bedroom, and a full bathroom. Fully fenced & landscaped backyard with a patio and deck. Extra-wide 1 and a Half car garage.
Property Features
- Date Listed: Tuesday, July 30, 2024
- City: London
- Major Intersection: Wharncliffe to Legendary Drive
- Living Room: Hardwood Floor, Pot Lights, Large Window
- Kitchen: Hardwood Floor, Stainless Steel Appl, Granite Counter
- Listing Brokerage: The Canadian Home Realty Inc. - Disclaimer: The information contained in this listing has not been verified by The Canadian Home Realty Inc. and should be verified by the buyer.





