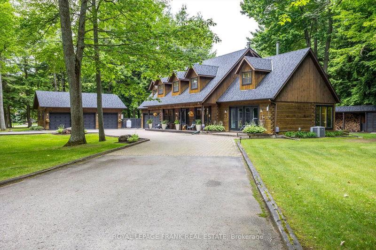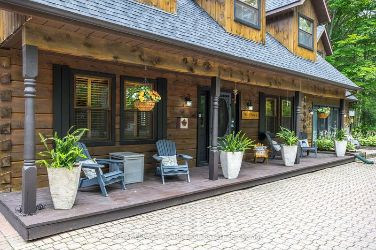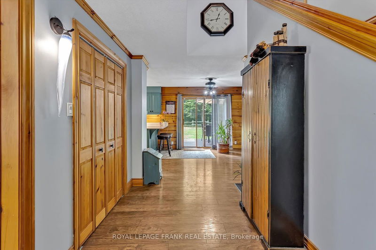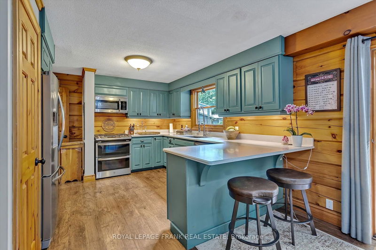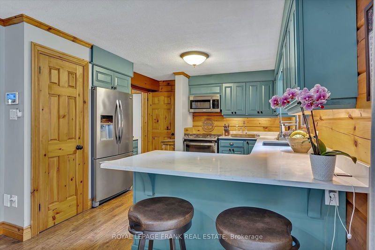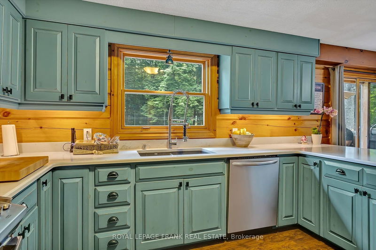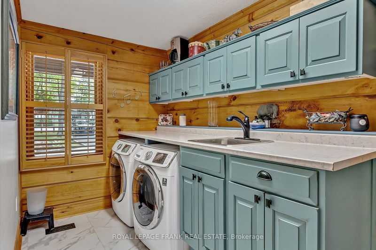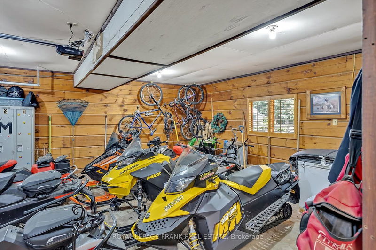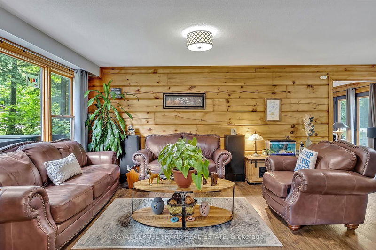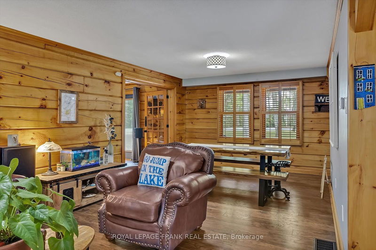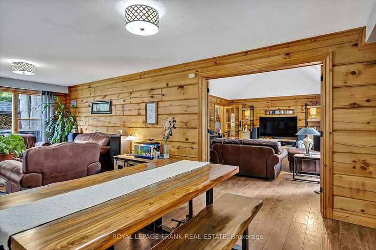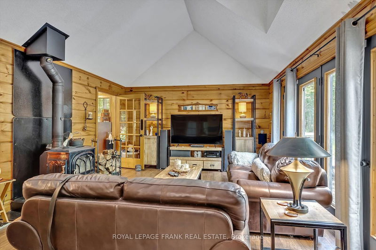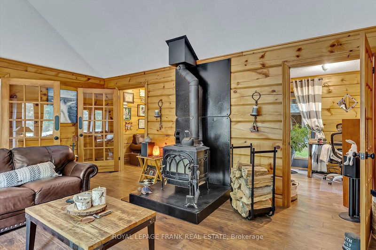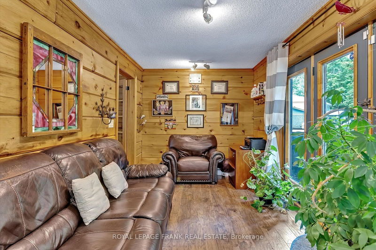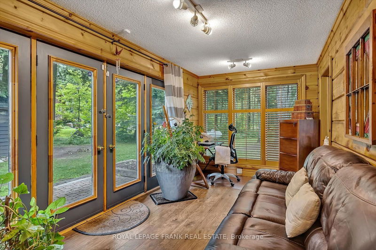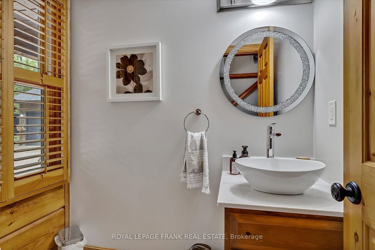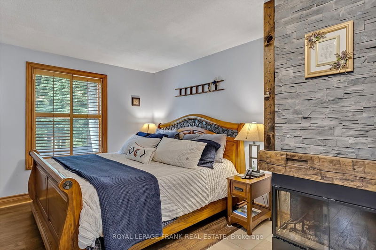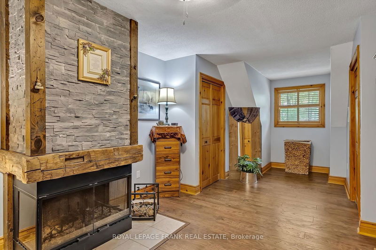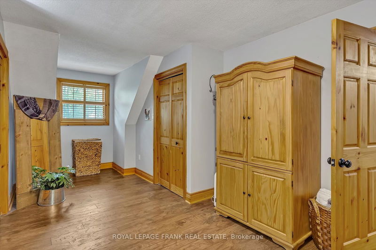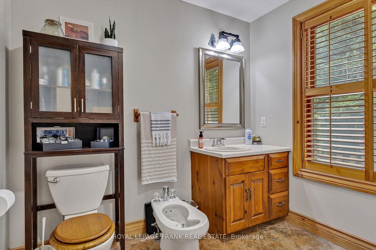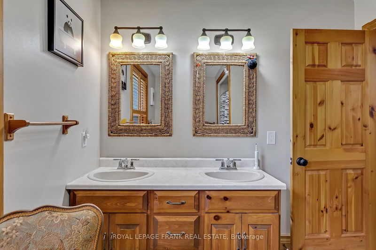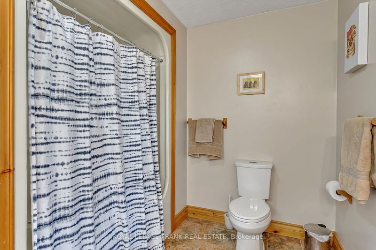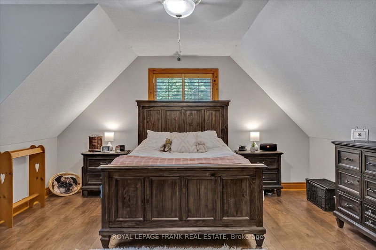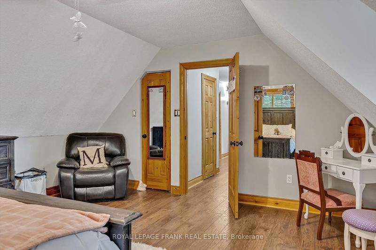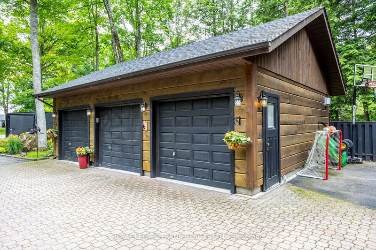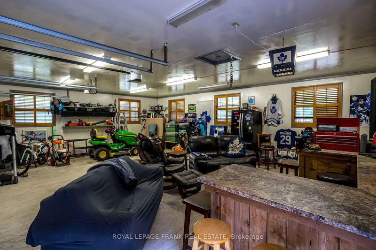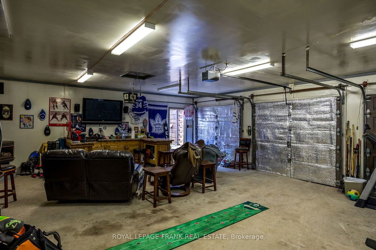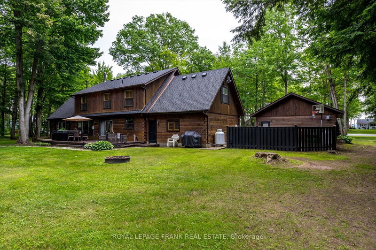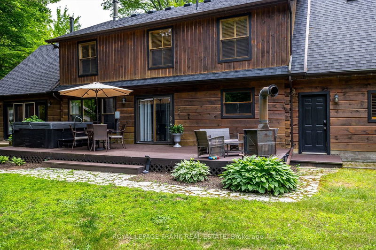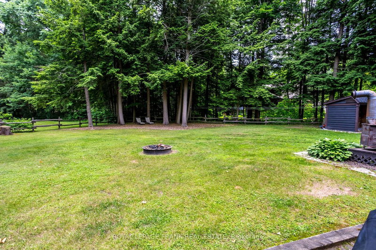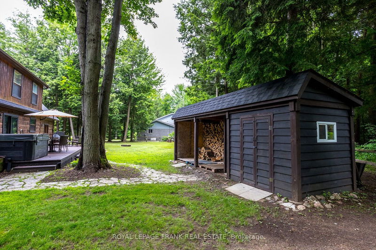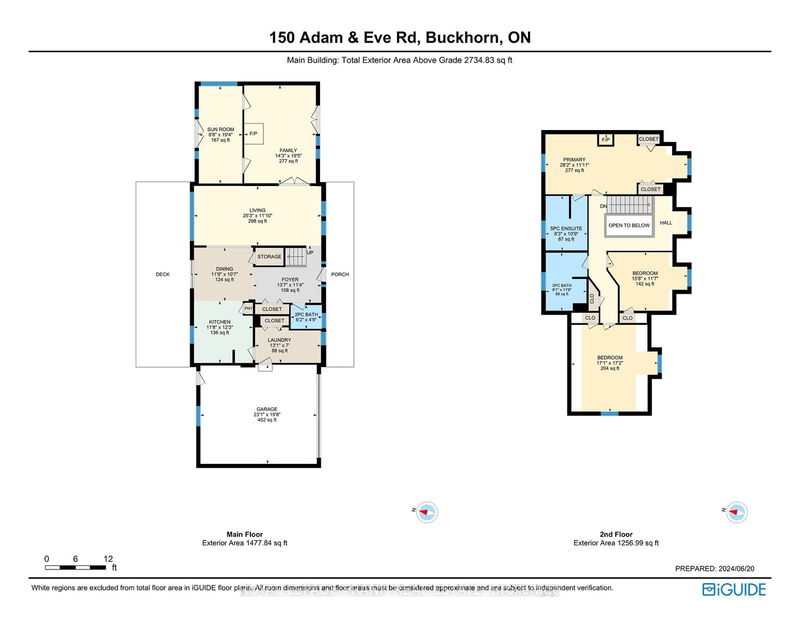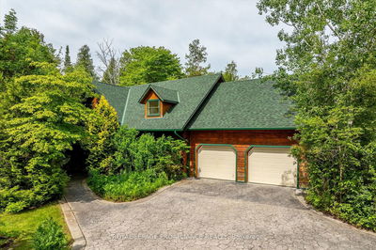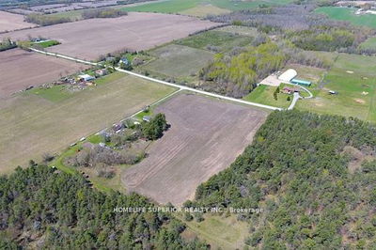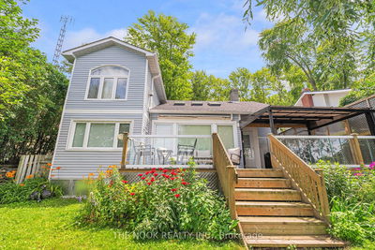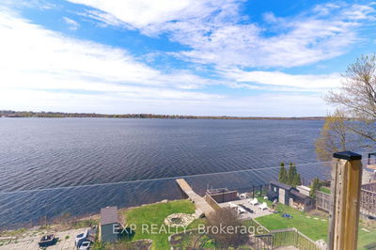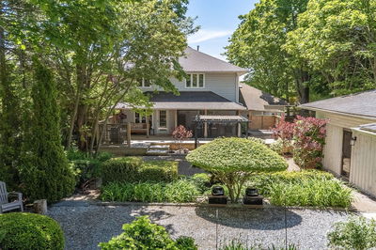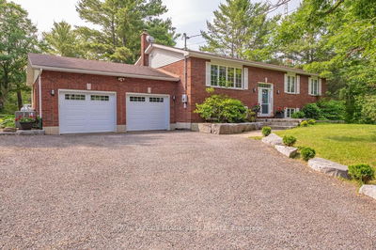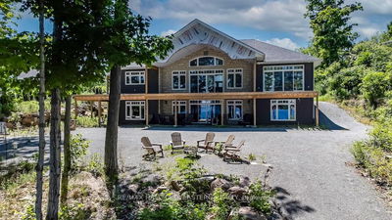Nestled in Buckhorn and just steps away from the Buckhorn Yacht Harbour, this exquisite Confederation log home sits on a serene one-acre wooded lot. The custom-designed beauty features inviting front and back porches, perfect for relaxing and soaking in the natural surroundings. Inside, the home offers three spacious bedrooms and three bathrooms, including a luxurious primary suite complete with a wood-burning fireplace, two closets, and a five-piece ensuite. The renovated kitchen boasts white quartz countertops, stainless steel appliances, and a new faucet, and it conveniently opens to a separate laundry room and offers direct access to the double car garage. The home's open and airy design includes a grand living and dining room and a main floor family room with cathedral ceilings, ideal for cozy evenings by the fire. Adjacent to the family room, you'll find a versatile space that could serve as an office or a gym, with a walkout leading to the stunning backyard. The property is beautifully landscaped, reflecting meticulous care and pride of ownership. Additionally, there is a fully insulated triple car detached garage, offering ample space for all your toys or additional entertaining area. This exceptional home is a must-see!
Property Features
- Date Listed: Tuesday, July 30, 2024
- Virtual Tour: View Virtual Tour for 150 Adam And Eve Road
- City: Galway-Cavendish and Harvey
- Neighborhood: Rural Galway-Cavendish and Harvey
- Major Intersection: Melody Bay Rd and Adam & Eve Rd
- Full Address: 150 Adam And Eve Road, Galway-Cavendish and Harvey, K0L 1J0, Ontario, Canada
- Living Room: Main
- Kitchen: Main
- Family Room: Main
- Listing Brokerage: Royal Lepage Frank Real Estate - Disclaimer: The information contained in this listing has not been verified by Royal Lepage Frank Real Estate and should be verified by the buyer.


