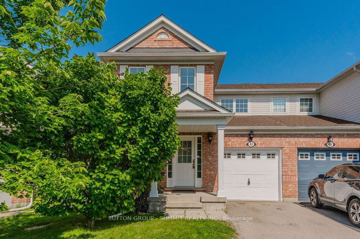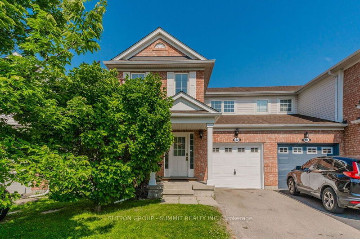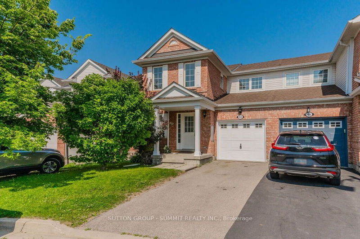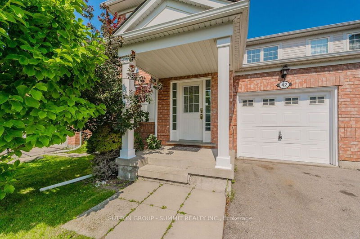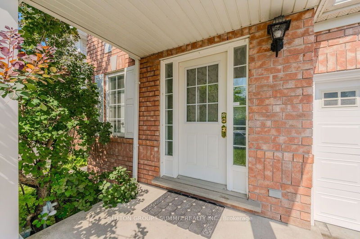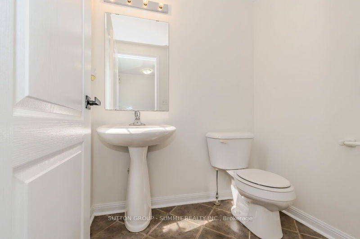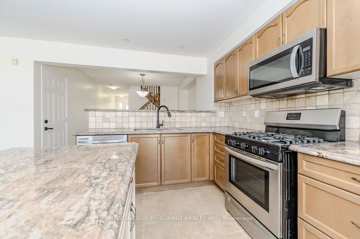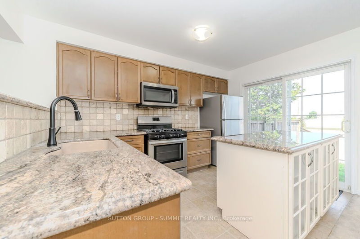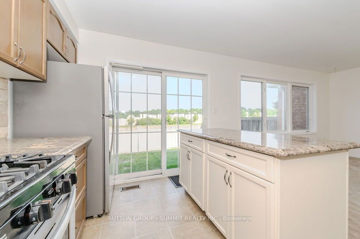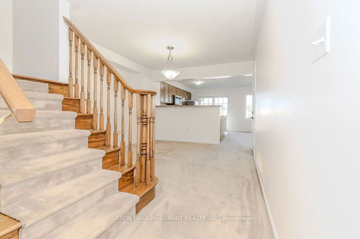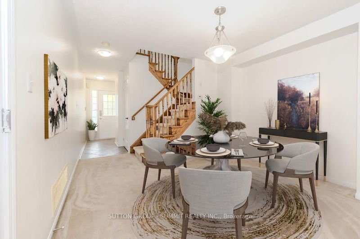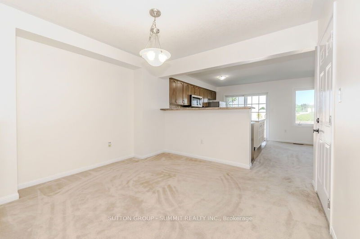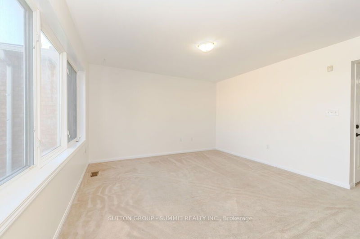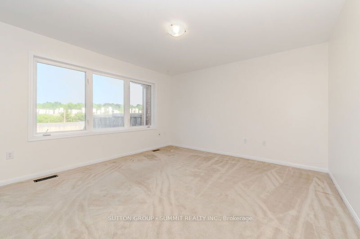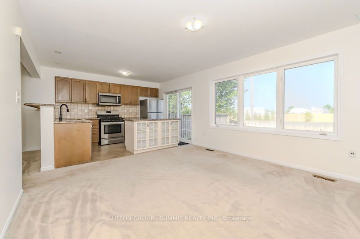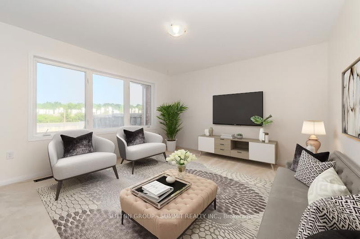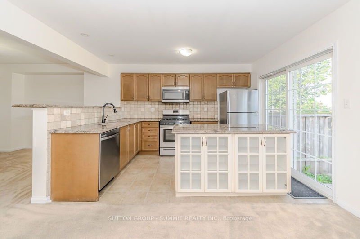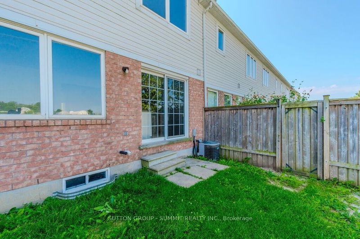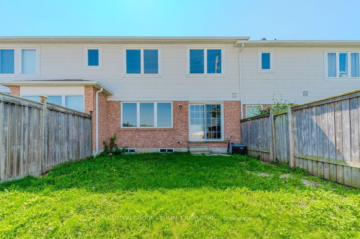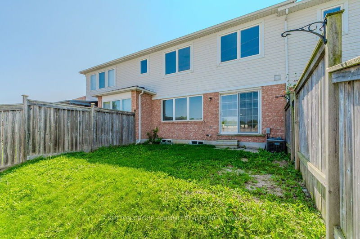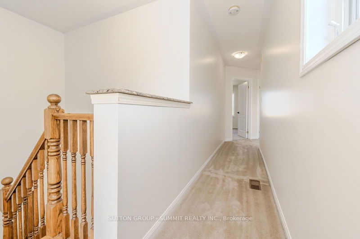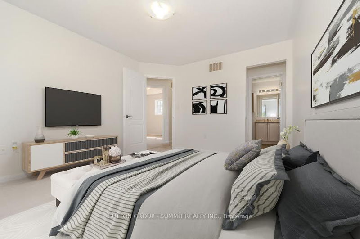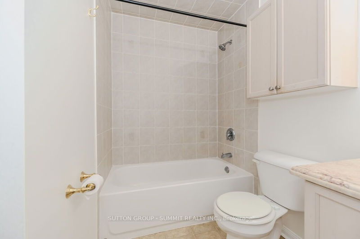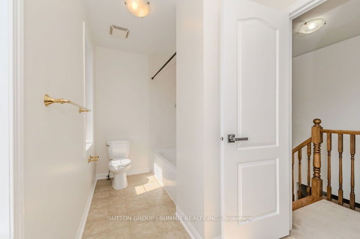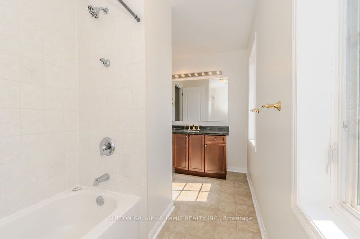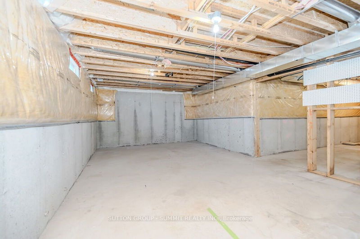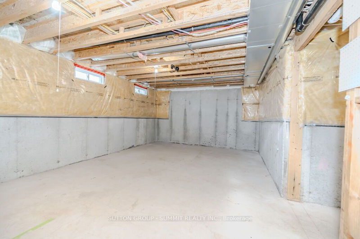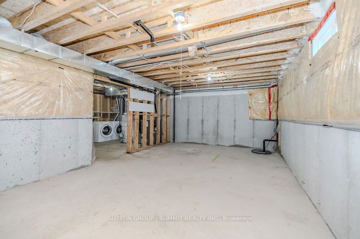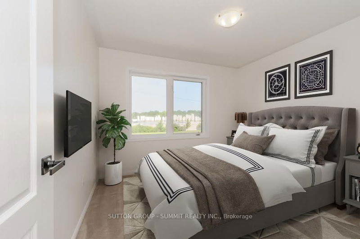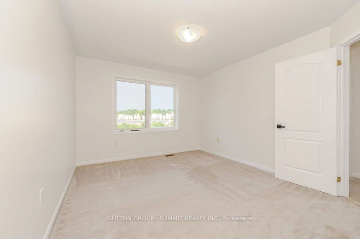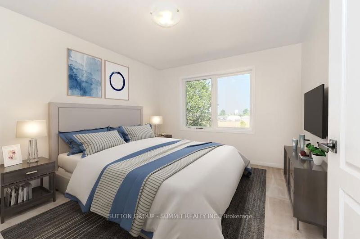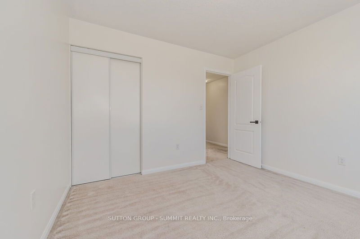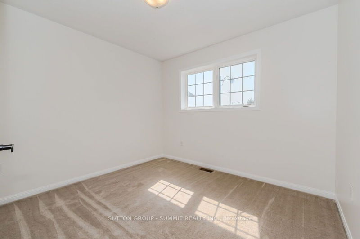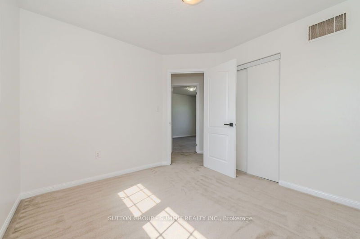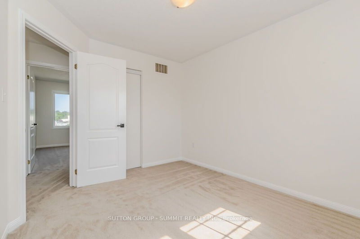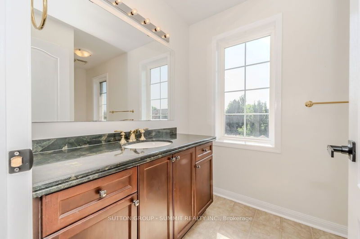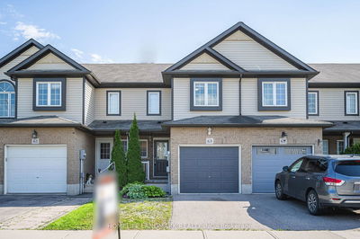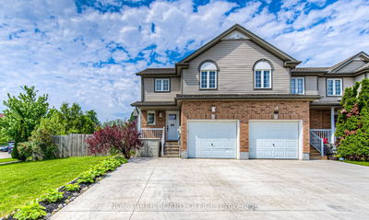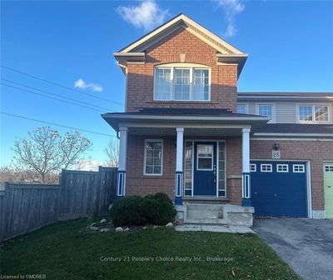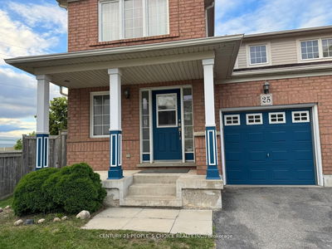Welcome to this inviting freehold townhouse that effortlessly blends comfort with modern convenience. As you step inside, abundant natural light floods the open-concept layout, creating a bright and airy atmosphere throughout. The main floor features a stylish kitchen adorned with a granite breakfast bar, perfect for casual dining or over seeing activities in the backyard. Adjacent, the dining room beckons gatherings with loved ones, promising memorable meals and cherished conversations. A cozy living room area complements the social space, ideal for relaxation or entert Upstairs, an oak staircase leads to the serene master bedroom, complete with its own 4-piece bathroom and walk-in closet, offering a private retreat within the home. Two additional generously-sized bedrooms share a well-appointed 4-piece bath, providing comfort and functionality. The fenced backyard invites leisurely afternoons, whether hosting BBQs, enjoying a morning coffee. Located in a family-oriented neighborhood
Property Features
- Date Listed: Tuesday, July 30, 2024
- Virtual Tour: View Virtual Tour for 42 SENIOR Crescent N
- City: Cambridge
- Major Intersection: GARTH MASSEY DR
- Full Address: 42 SENIOR Crescent N, Cambridge, N1T 2K6, Ontario, Canada
- Living Room: California Shutters, Open Concept, O/Looks Backyard
- Kitchen: Breakfast Bar, Open Concept, Sliding Doors
- Listing Brokerage: Sutton Group - Summit Realty Inc. - Disclaimer: The information contained in this listing has not been verified by Sutton Group - Summit Realty Inc. and should be verified by the buyer.

