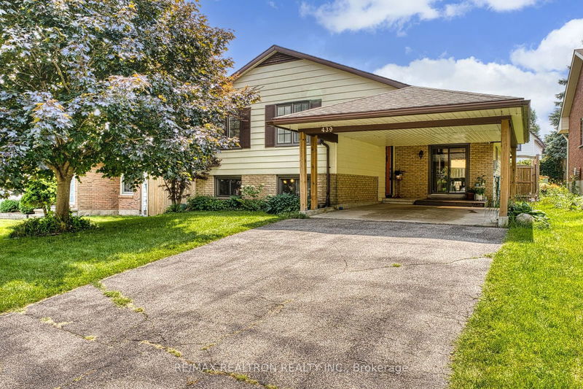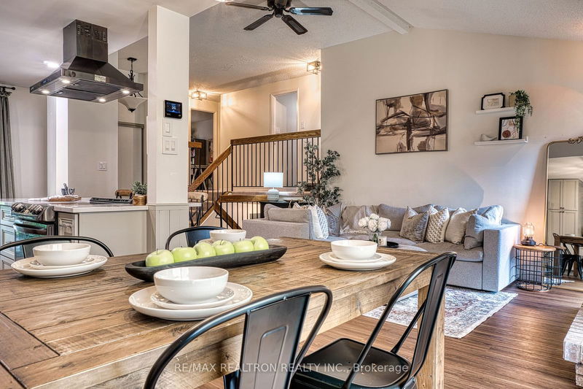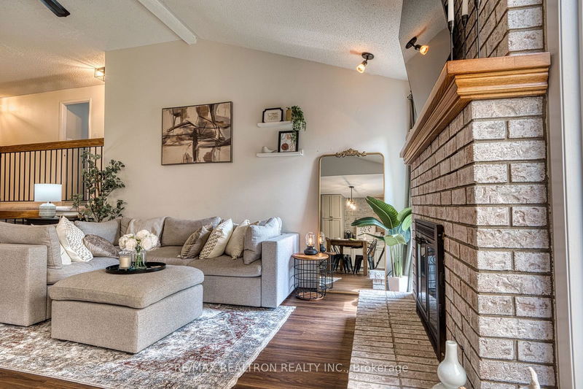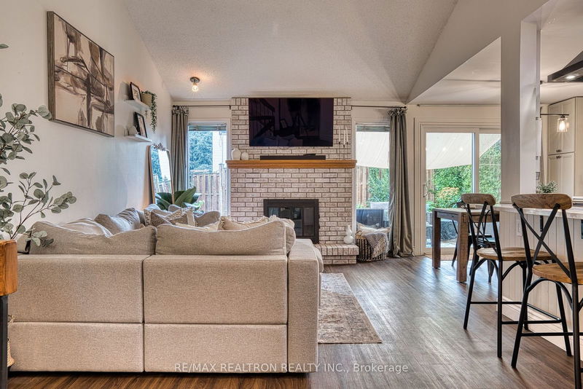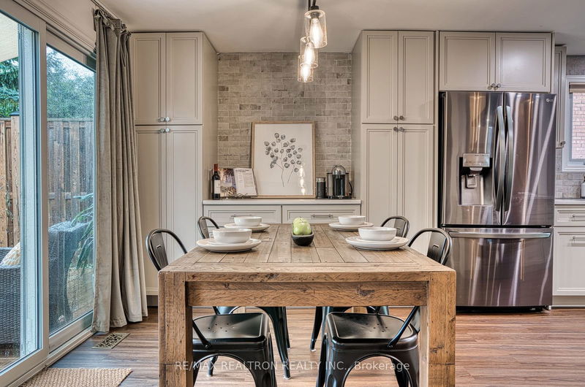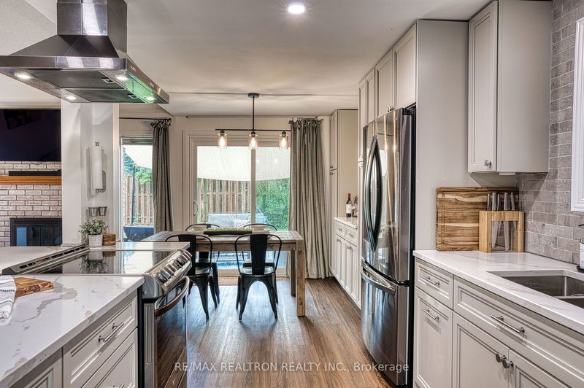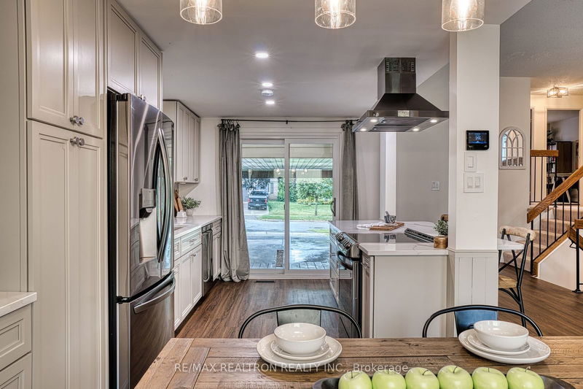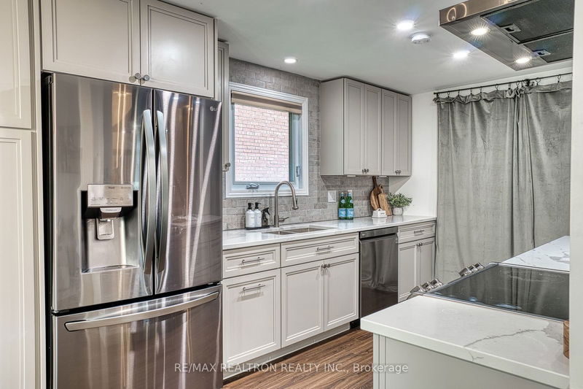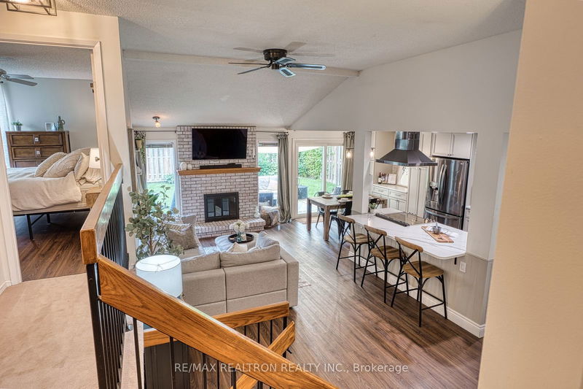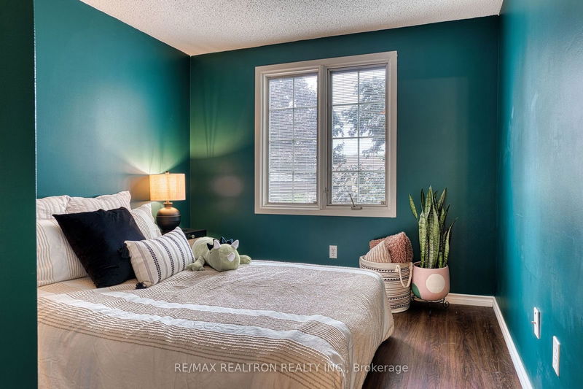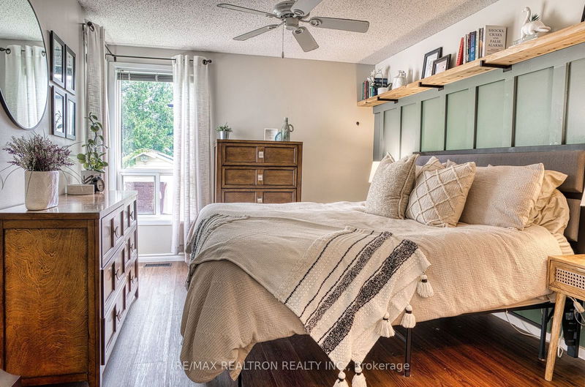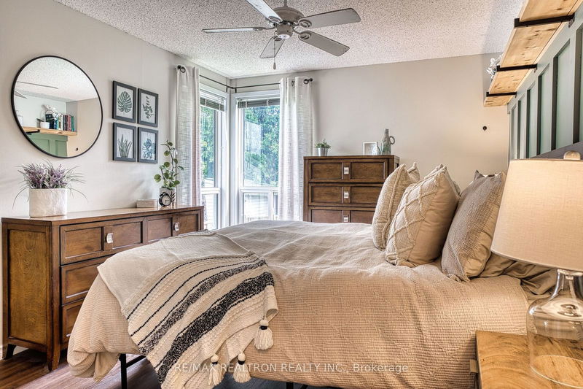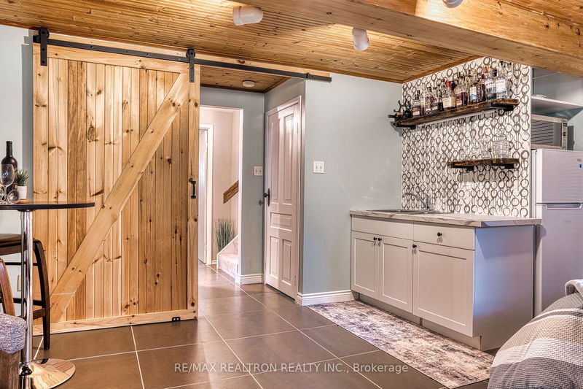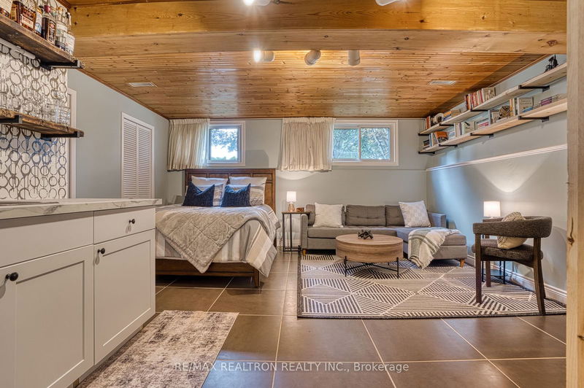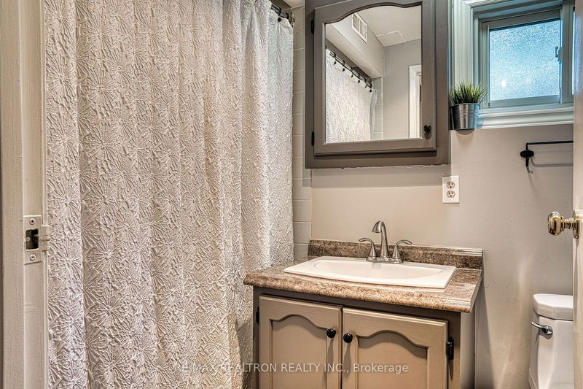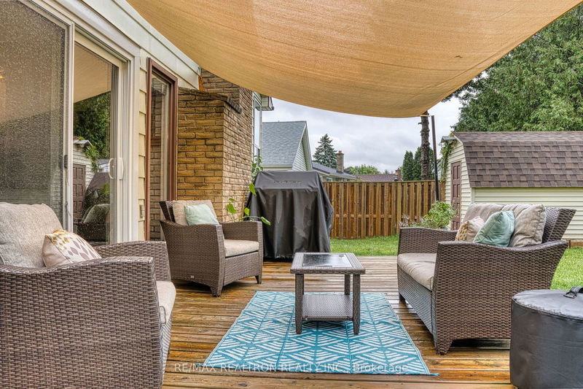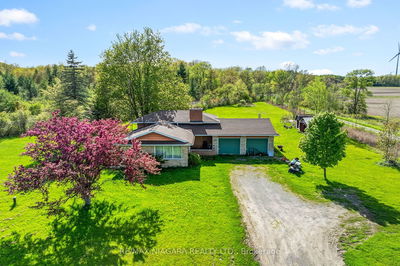Welcome Home to 439 Devon St! Solid Home Perfect for Young Families or Downsizers. Step Inside and Be Greeted With An Open Concept Floorplan. High Vaulted Ceilings on The Main Level And OverSized Windows Flood The Space With Sunlight! Enjoy Entertaining in Newly Refinished Chef's Kitchen. Oversized Kitchen Island With Quartz Counters, Upgraded Cabinets, Stone Backsplash and Integrated Appliances. Dining Room Makes Hosting A Breeze With Ample Storage From Custom Cabinets. Perfect Cutout for Coffee Station or Bar! Step Outside To Your Private Backyard Oasis, Complete With A Large Deck, Ideal For Outdoor Entertaining, Or Simply Relaxing In The Sun.Cozy Up Around The Gorgeous All Brick Fireplace For Family Movie Nights. Second Level Features 3 Bedrooms With Large Windows and Generous Closets. Primary Suite Features Custom Paneling And Is Large Enough For a King Sized Bed! Enjoy Double Closet and Easy Access to Ensuite Bathroom With Spacious Quartz Topped Vanity. Massive Mudroom With Laundry On Lower Level With Tons of Storage. In Law Suite Potential in Basement With Full Bathroom, Wet Bar and Fridge. Large Rec Room Can Easily Function As a Studio Apartment! Enjoy even more storage in the Sub Basement with 8 Foot Ceilings!
Property Features
- Date Listed: Wednesday, July 31, 2024
- City: Stratford
- Full Address: 439 Devon Street, Stratford, N4Z 1A3, Ontario, Canada
- Listing Brokerage: Re/Max Realtron Realty Inc. - Disclaimer: The information contained in this listing has not been verified by Re/Max Realtron Realty Inc. and should be verified by the buyer.

