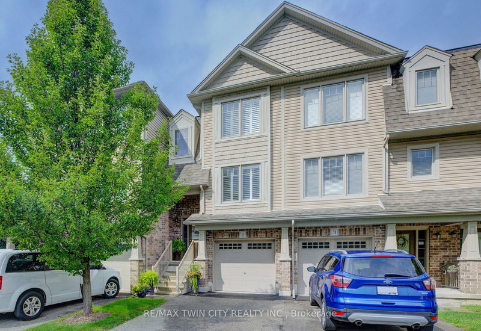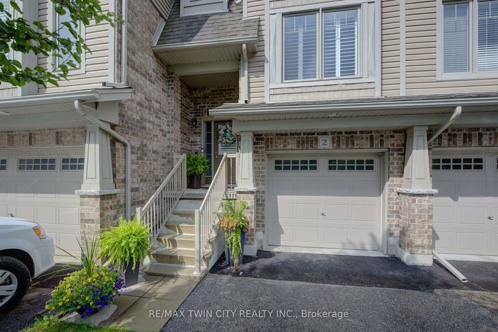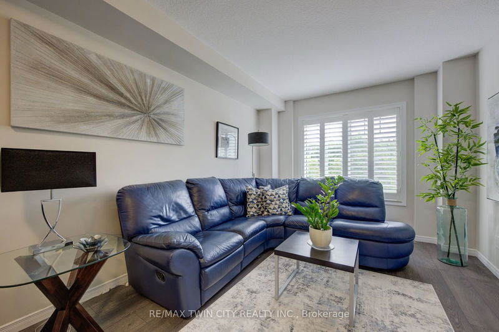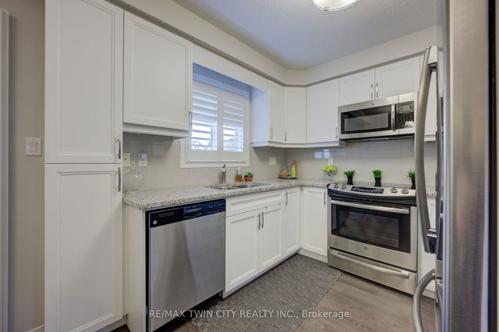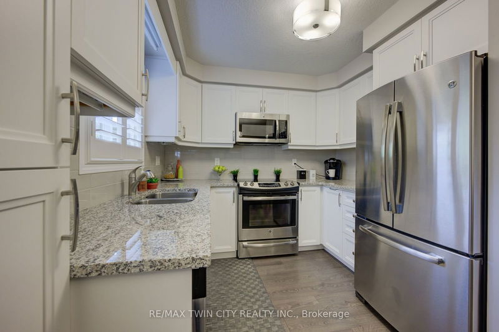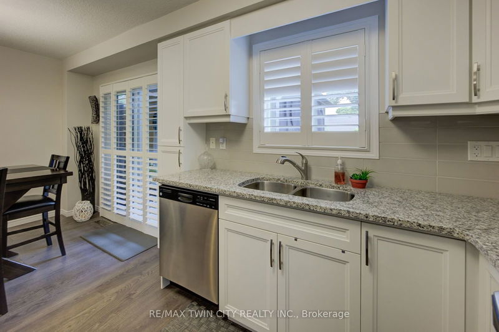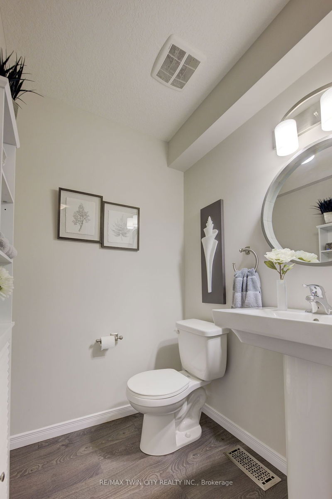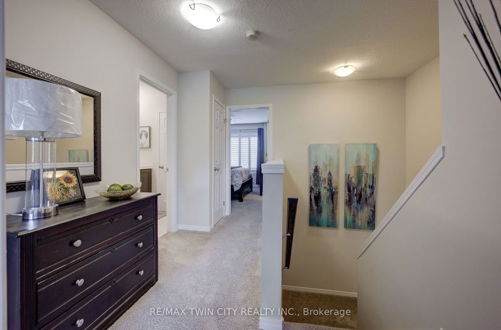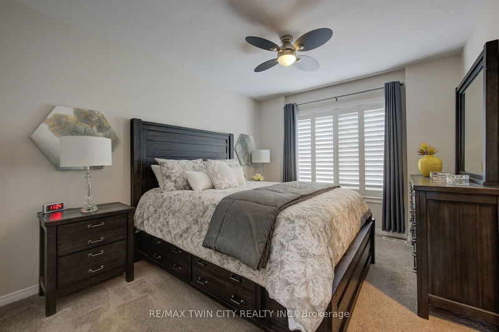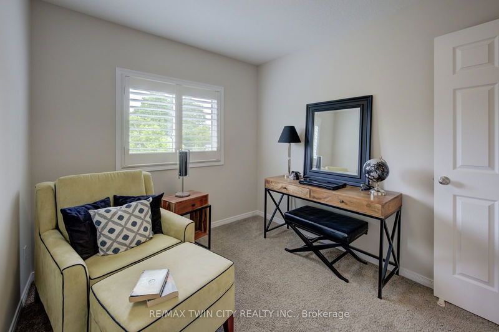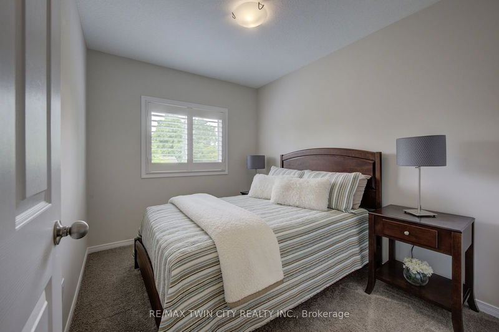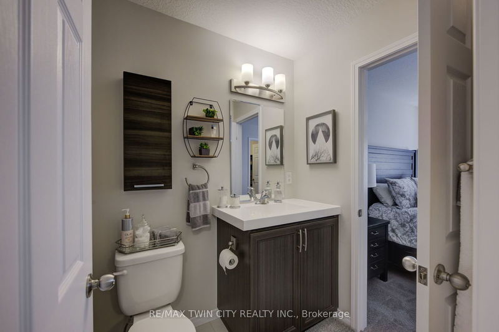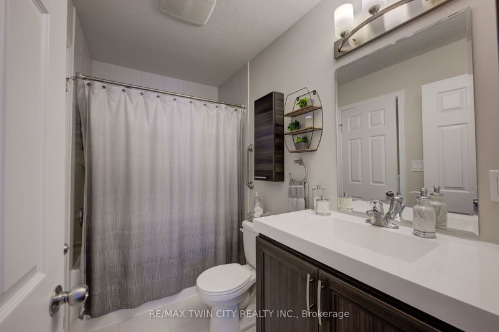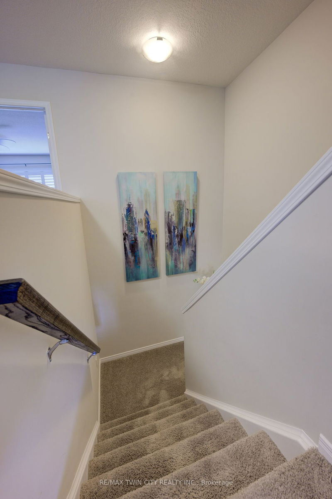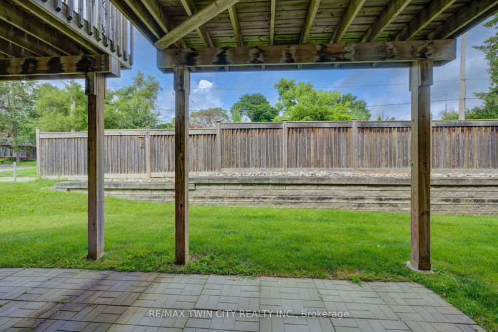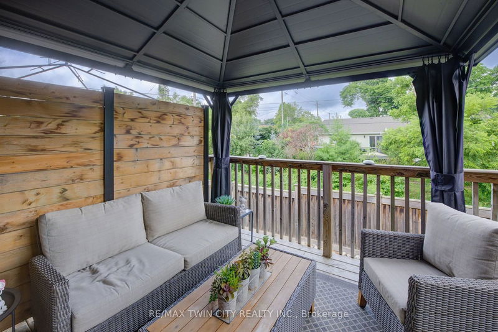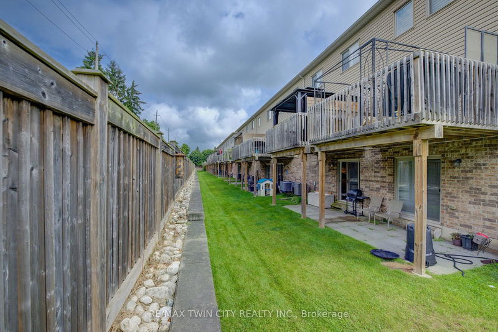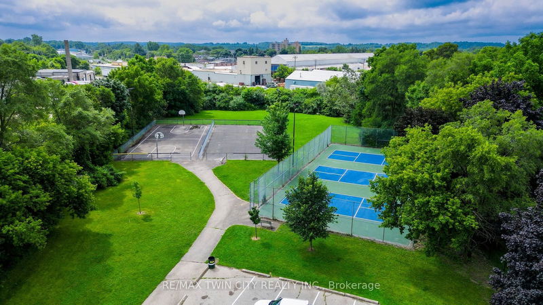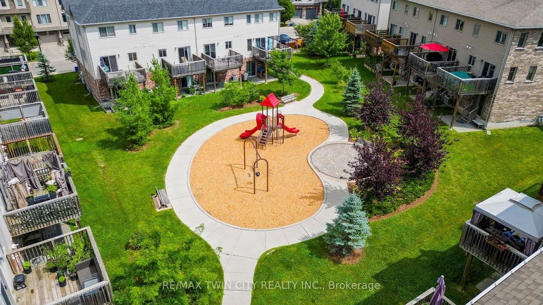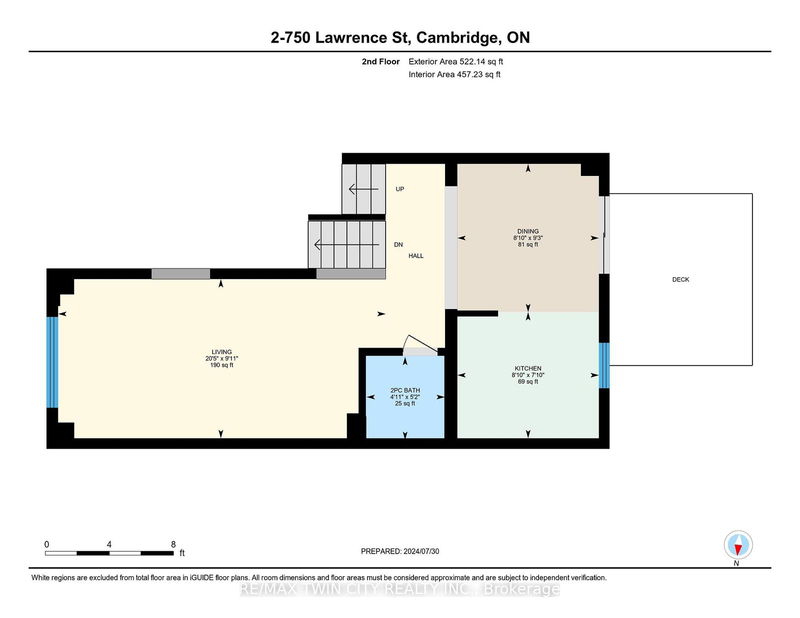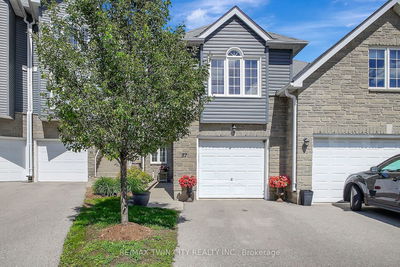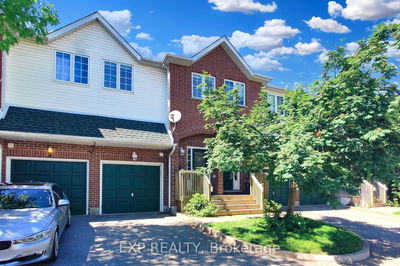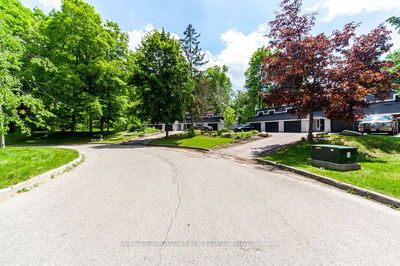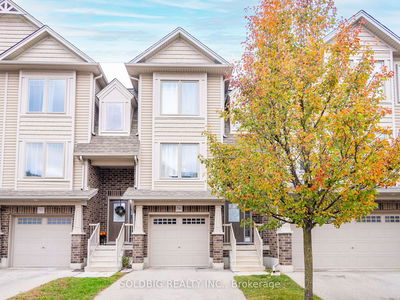Welcome to a stunning home that has just hit the market for the first time! Located in a serene area facing lush greenery, this meticulously upgraded townhome offers a perfect blend of comfort, convenience, and style. As you step inside, you'll immediately notice that no expense had been spared on the upgrades from the California shutters down to the lighting and switches, ensuring a modern and luxurious living experience for its new owners. The main floor features a spacious living area that seamlessly flows into the eat-in kitchen, complete with quartz countertops, and a convenient deck perfect for enjoying your morning coffee or hosting a summer BBQ. The walkout basement provides additional living space and direct access to the outdoors, making it ideal for entertaining guests or relaxing in the fresh air. Upstairs, you'll find three cozy bedrooms, including the primary with a walk-in closet featuring a built-in organizer for all your storage needs. The cheater ensuite bathroom offers both convenience and privacy, perfect for busy mornings or unwinding after a long day. This townhome is ideally situated near highway access, making commuting a breeze, as well as being close to shopping centers, public transit stops, and reputable schools, making it a convenient and family-friendly location. Don't miss your chance to own this exceptional condo townhome that offers a perfect combination of tranquility, elegance, and modern living.
Property Features
- Date Listed: Wednesday, July 31, 2024
- Virtual Tour: View Virtual Tour for 2-750 Lawrence Street
- City: Cambridge
- Major Intersection: Garden/Laurel
- Full Address: 2-750 Lawrence Street, Cambridge, N3H 0A9, Ontario, Canada
- Family Room: Main
- Kitchen: Main
- Listing Brokerage: Re/Max Twin City Realty Inc. - Disclaimer: The information contained in this listing has not been verified by Re/Max Twin City Realty Inc. and should be verified by the buyer.

