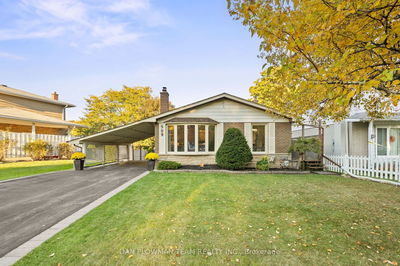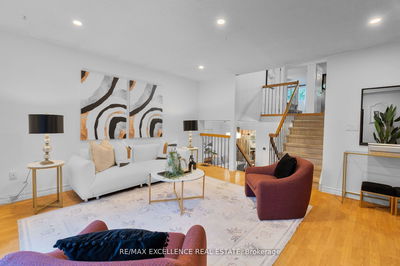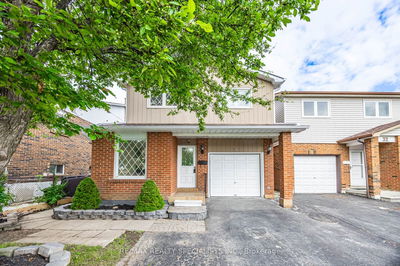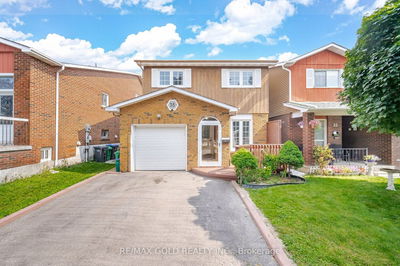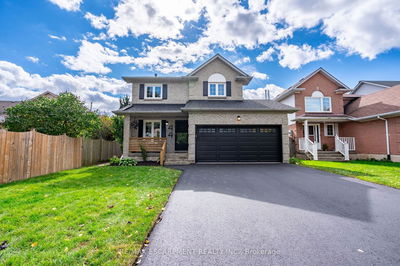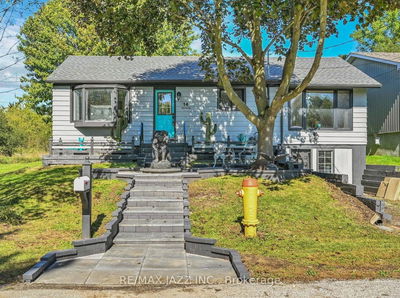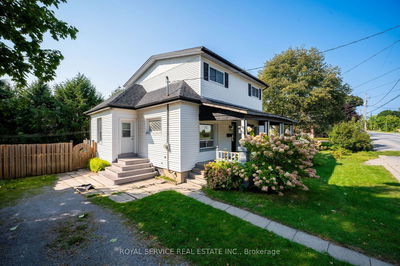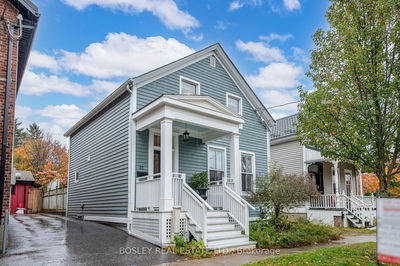A prime location on a dead end street in an area of fine homes for this 5 level backsplit. A well maintained and updated home that has been lovingly cared for by the same family for 35 years. A classic floor plan with large living and dining rooms, a ground level family room with a wood burning fireplace, walkouts from both the kitchen and the family room to the 2 tiered deck and yard with a pond and perennial gardens. 3 bedrooms on the upper level and 2 additional basement levels, both entirely finished with a 2nd family room, a rec room and an office. Lots of room for a growing family in this lovely quiet location.
Property Features
- Date Listed: Friday, August 02, 2024
- City: Port Hope
- Neighborhood: Port Hope
- Major Intersection: Bramley St
- Full Address: 12 Durham Street, Port Hope, L1A 1G7, Ontario, Canada
- Kitchen: Main
- Living Room: Main
- Family Room: Lower
- Family Room: Bsmt
- Listing Brokerage: Royal Service Real Estate Inc. - Disclaimer: The information contained in this listing has not been verified by Royal Service Real Estate Inc. and should be verified by the buyer.



































