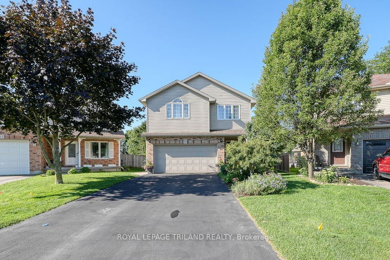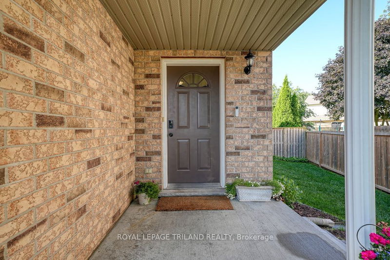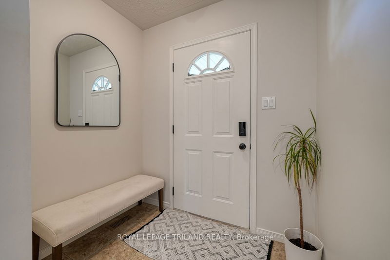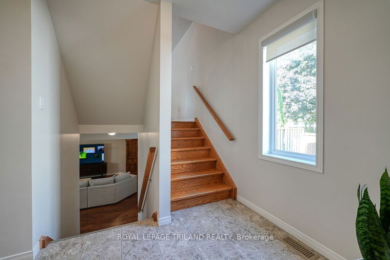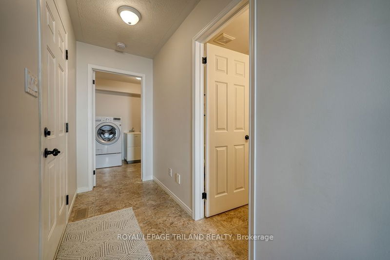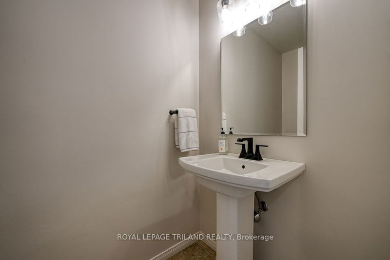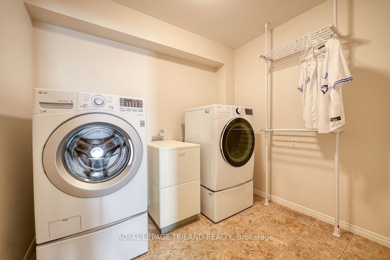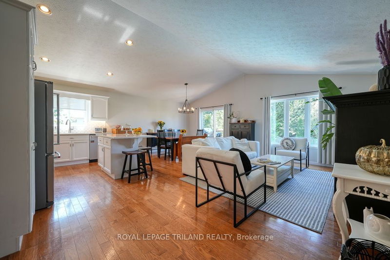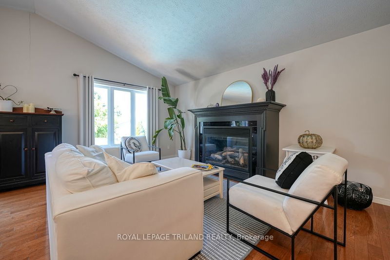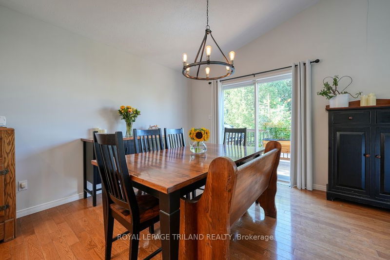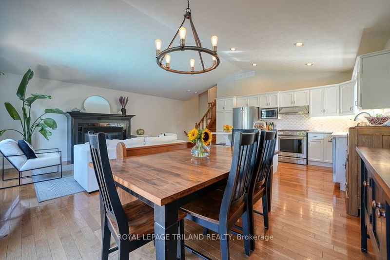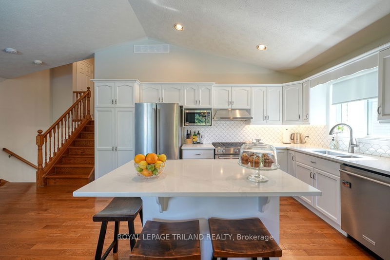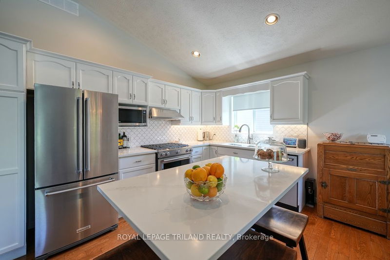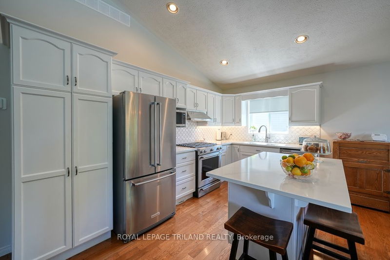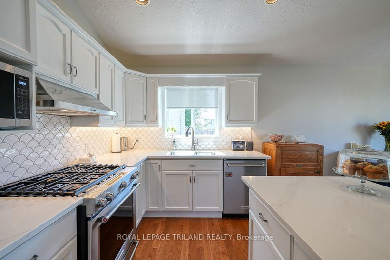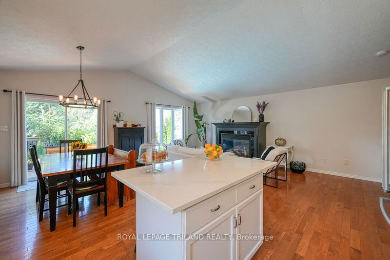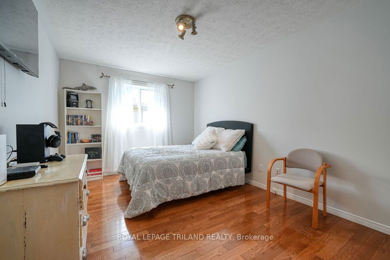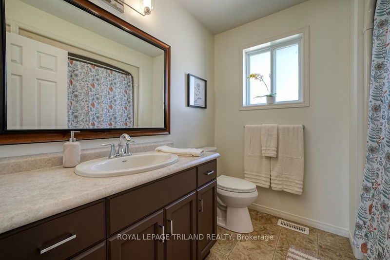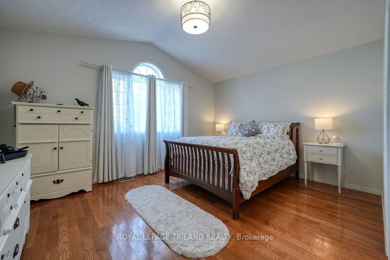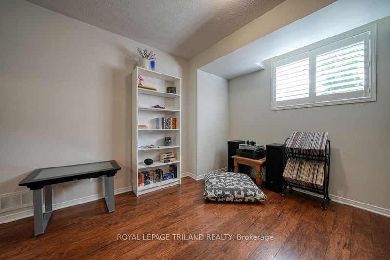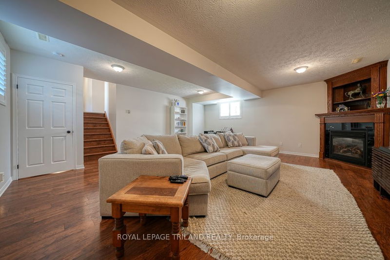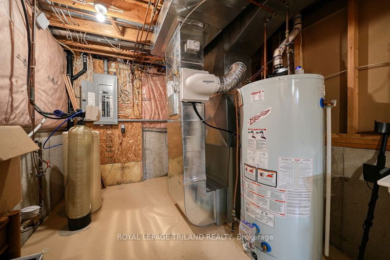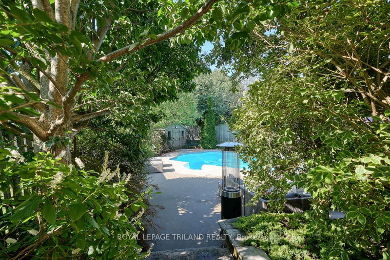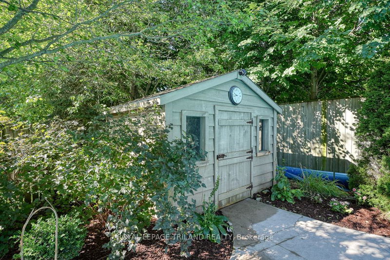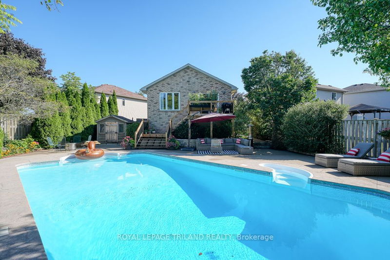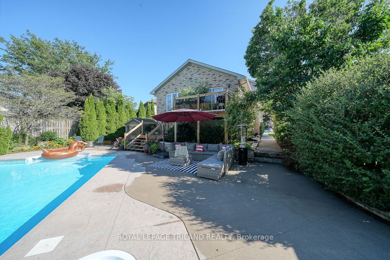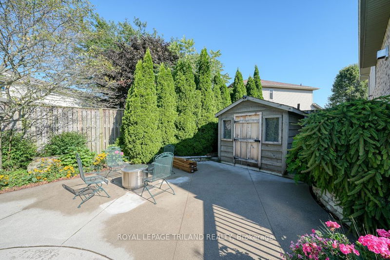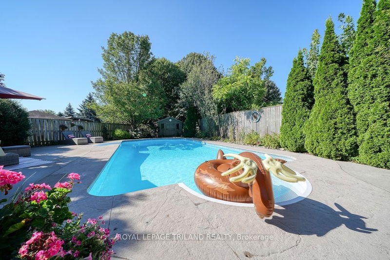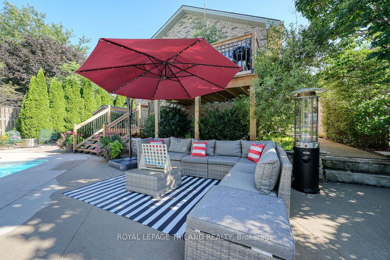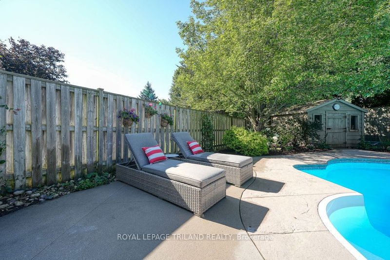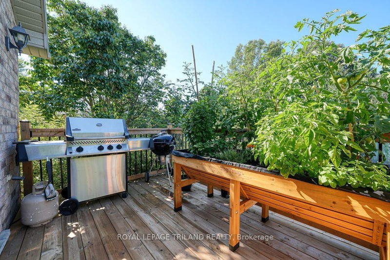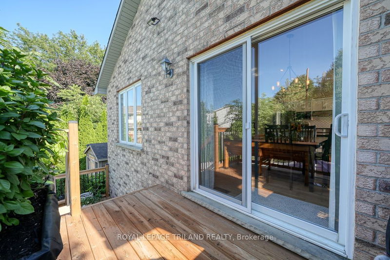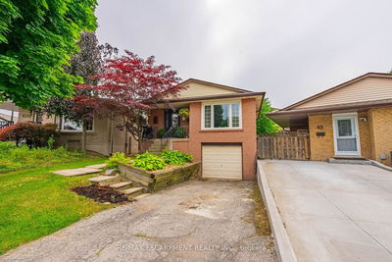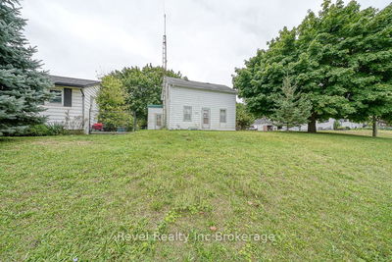Dive into Comfort, Space & Style! Beat the heat in an outstanding 5-level home with 3 bedrooms, 2.5 baths and 2257 sf of pristine living area. Enjoy poolside perks on an over sized, private, pie-shaped lot in a quiet North Ingersoll cul-de-sac. This spotless home & extensively landscaped property is exceptional value & move-in ready! Families will love the layout & appreciate the light, airy feel of large principal rms with modern decor! Step into the spacious foyer and main level with 2-pce bath, laundry room & access to double garage. Up a few steps, where you'll be wowed by the light-filled Great Rm with vaulted ceilings, hardwood flrs & gas fireplace. The dining area easily fits a large table, patio doors open to a tiered deck (2023) and views of the 'one of a kind' back yard! The stylish, updated kitchen is exactly what you're looking for with quartz counters, modern backsplash, island, SS appliances & fresh white cabinetry. Hardwood flows up to the bedroom level with 3 spacious bedrooms & 4-pce bath. The private, primary suite has vaulted ceiling, ensuite & walk-in! That's not all check out the expansive lower lvl family room with gas fireplace & lots of natural light. More than ample area for a pool/ping-pong table & home theatre here. The basement provides loads of storage space. Now, take it outside, where you'll say goodbye to stress hello to relaxation! Swim the day away in your luxurious 20x40 heated, saltwater Roman-shaped pool! Steps lead into the 10 deep end & shallow end. This yard is the ultimate retreat where lush, landscaping ensures privacy! Two charming 'BenSheds' add function & style with: hydro, concrete flrs & a seasonal 2-pce bath. This thoughtful extra compliments poolside living! Notables: shingles (2020), furnace & AC (2022), Pool heater & pump (2023), 200 amp panel, pre-wired for hot tub. Appliances included. Lots of parking! Mere minutes to Woodstock, London, Brantford, KW. Quick access to 401. This is THE ONE, act fast & dive in!
Property Features
- Date Listed: Wednesday, August 07, 2024
- Virtual Tour: View Virtual Tour for 25 Crusoe Place
- City: Ingersoll
- Neighborhood: Ingersoll - North
- Major Intersection: BELL
- Full Address: 25 Crusoe Place, Ingersoll, N5C 4G2, Ontario, Canada
- Living Room: 2nd
- Kitchen: 2nd
- Family Room: Lower
- Listing Brokerage: Royal Lepage Triland Realty - Disclaimer: The information contained in this listing has not been verified by Royal Lepage Triland Realty and should be verified by the buyer.

