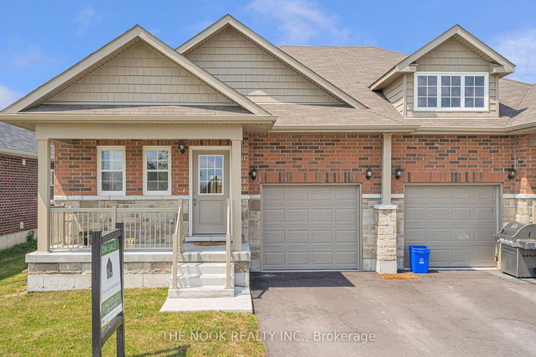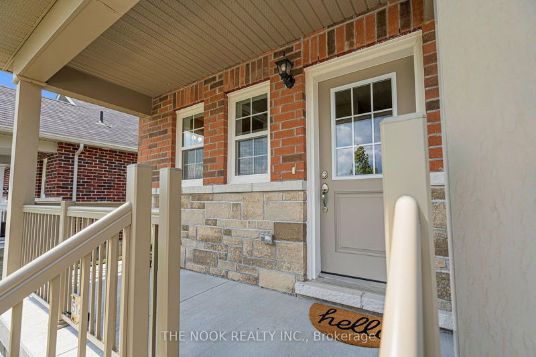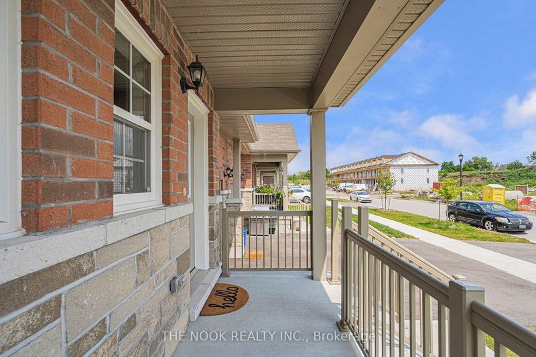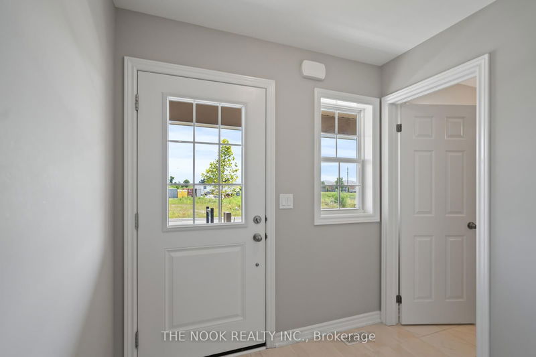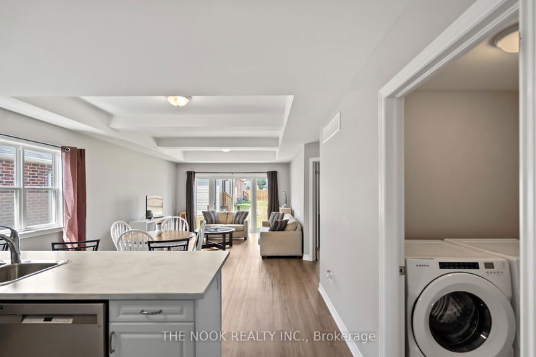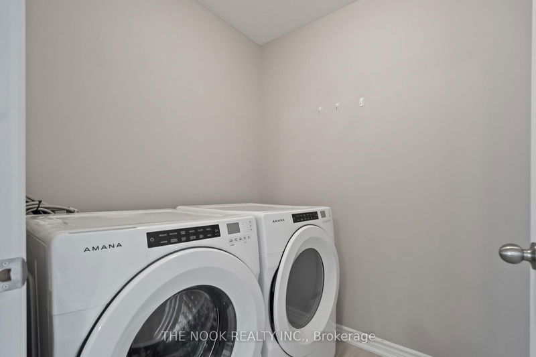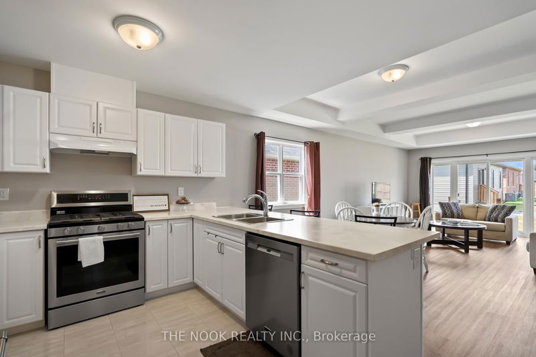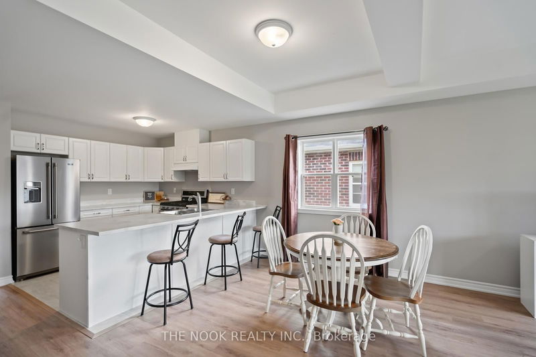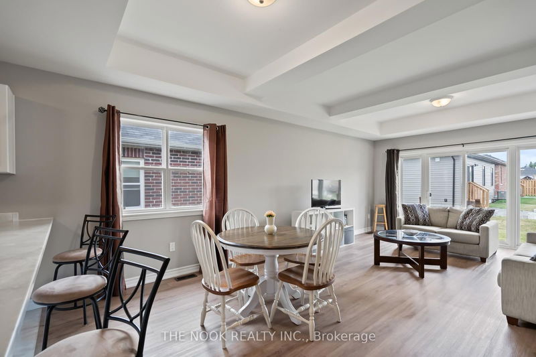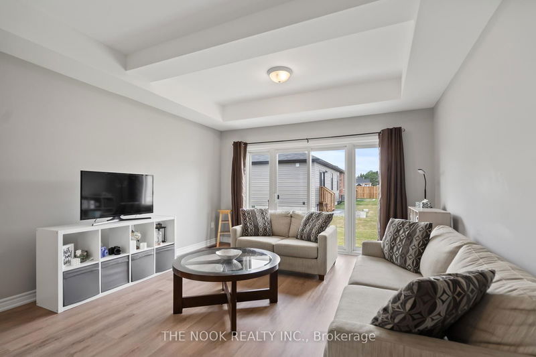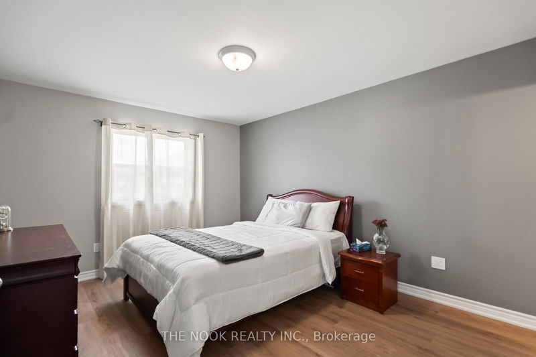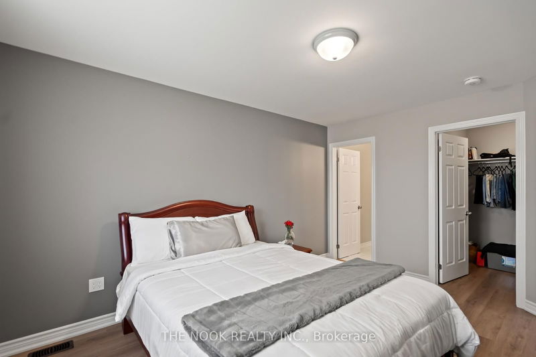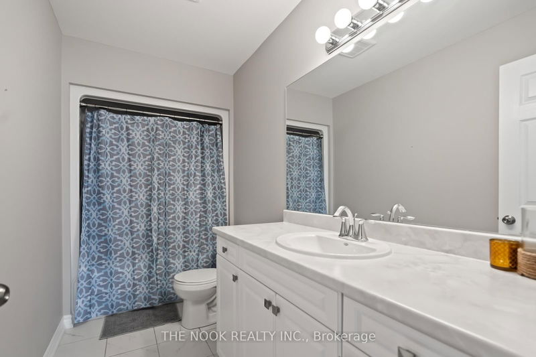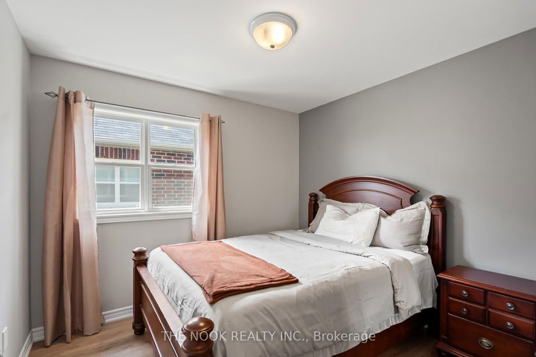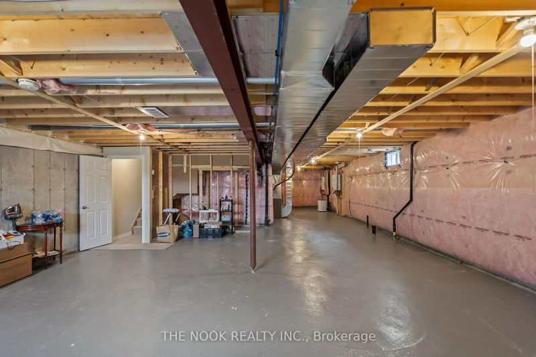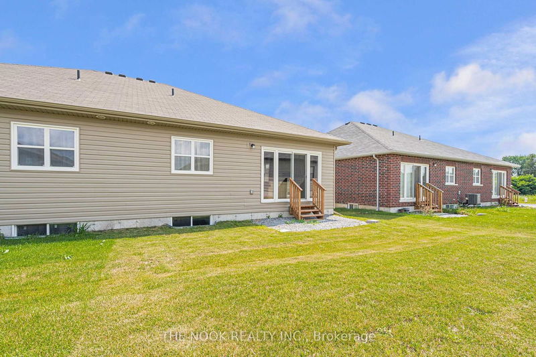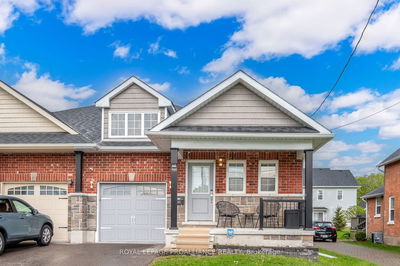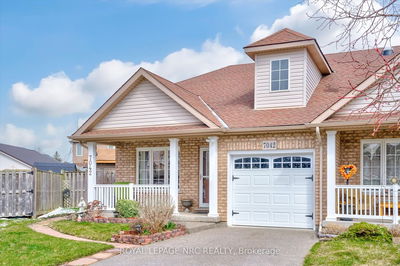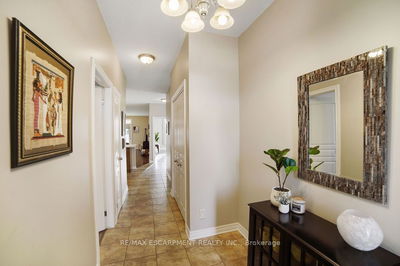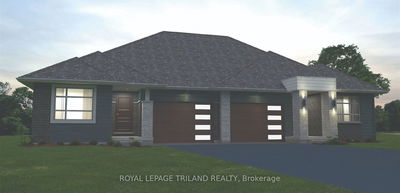Welcome To Your New Home In The Serene East Village Of Cobourg! This Charming Semi-Detached Bungalow Offers A Perfect Blend Of Cozy Living And Modern Convenience. With 2 Spacious Bedrooms & 2 Full Bathrooms, This Home Is Ideal For Small Families, Couples, Or Those Looking To Downsize. Step Inside And Experience The Warmth Of An Open-Concept Living Area That Seamlessly Blends The Living, Dining, And Kitchen Spaces. The Inviting Layout Creates A Cozy Atmosphere, Perfect For Relaxing Or Entertaining. The Kitchen Is Well-Appointed, Offering Ample Counter Space And Modern Appliances To Inspire Your Inner Chef.The Charm Continues As You Walk Out To The Backyard, Where You Can Bask In The Sun Or Enjoy A Peaceful Morning Coffee. The Porch, The Backyard & The Outdoor Space Is Perfect For Gardening Enthusiasts, Barbecues, Or Simply Unwinding With A Good Book. Located Just A 5-Minute Drive Or A Leisurely 15-Minute Bike Ride From The Beautiful Cobourg Beach, You'll Have Easy Access To Breathtaking Sunsets And Tranquil Walks Along The Shore. The Quiet Neighborhood Offers A Peaceful Retreat, While Still Being Conveniently Close To Schools, Grocery Stores, And Other Amenities. Plus, With Easy Access To Highway 401, Commuting Is A Breeze. This East Village Gem Provides An Ideal Mix Of Comfort And Accessibility. It's The Perfect Spot For Anyone Looking For A Cozy And Convenient Lifestyle. Don't Let This Opportunity To Make This Wonderful House Your New Home Pass You By!
Property Features
- Date Listed: Friday, August 02, 2024
- Virtual Tour: View Virtual Tour for 514 Joseph Gale Street
- City: Cobourg
- Neighborhood: Cobourg
- Full Address: 514 Joseph Gale Street, Cobourg, K9A 3L4, Ontario, Canada
- Living Room: Vinyl Floor, Open Concept, Combined W/Dining
- Kitchen: Stainless Steel Appl, Breakfast Bar, Ceramic Floor
- Listing Brokerage: The Nook Realty Inc. - Disclaimer: The information contained in this listing has not been verified by The Nook Realty Inc. and should be verified by the buyer.

