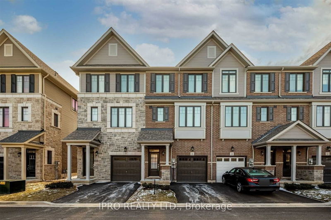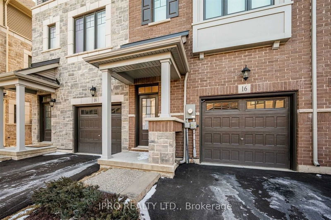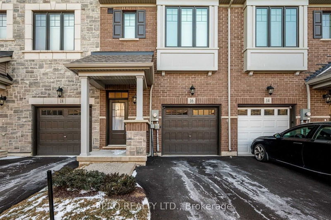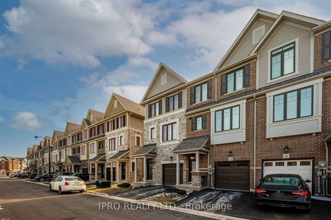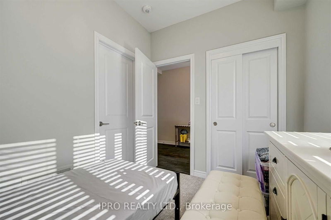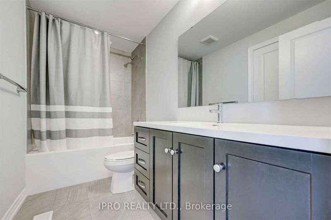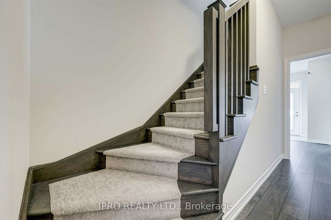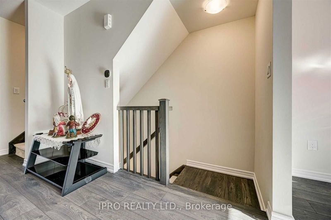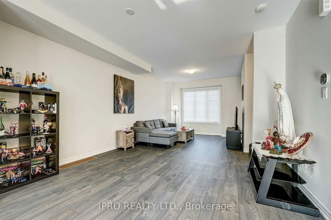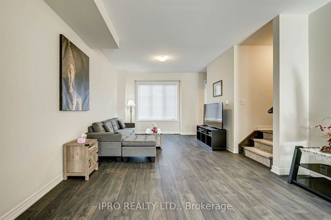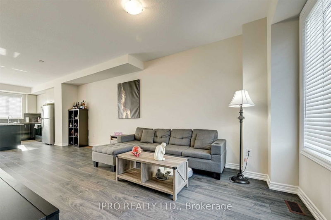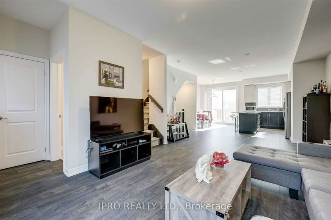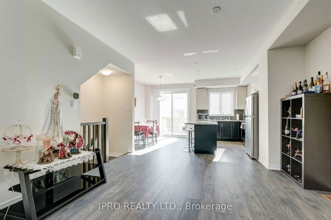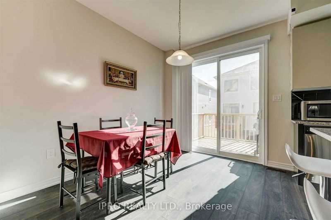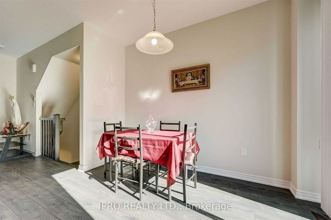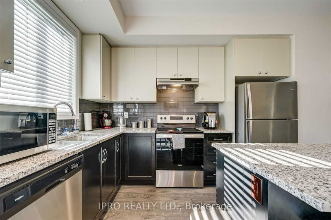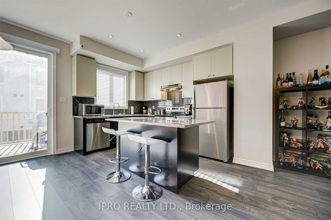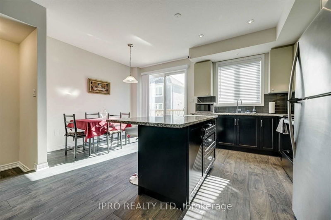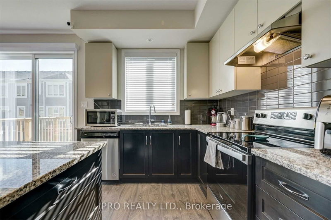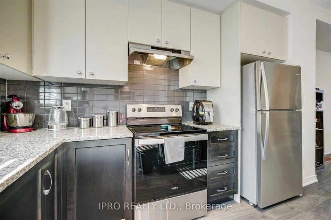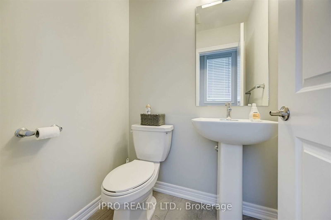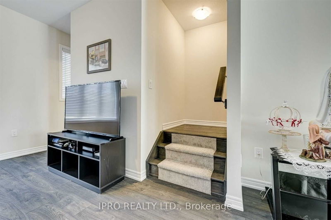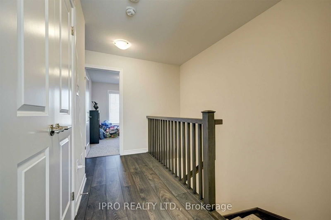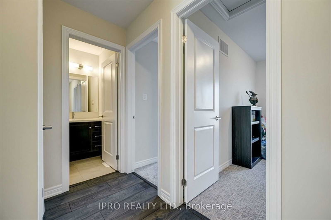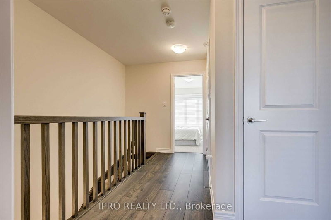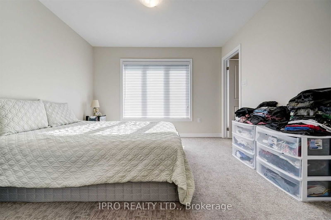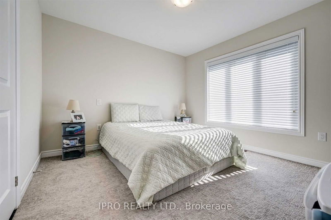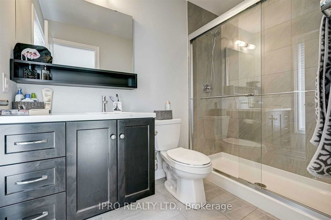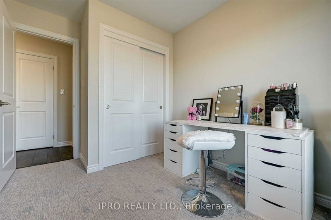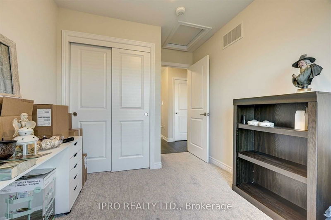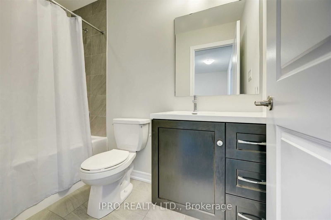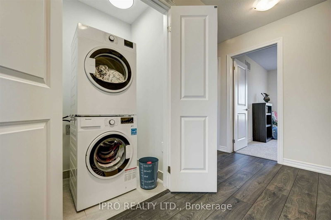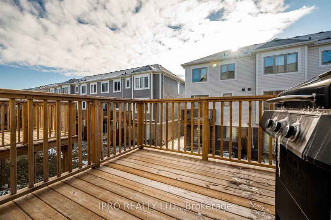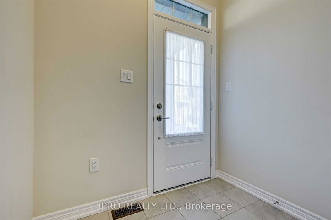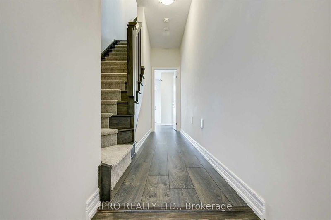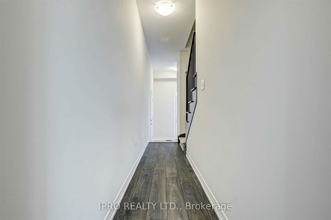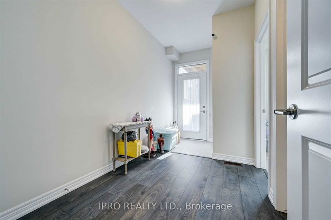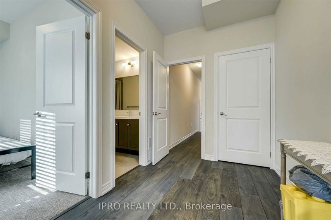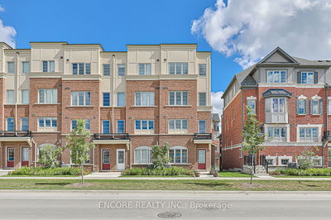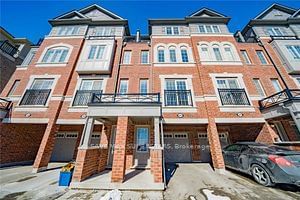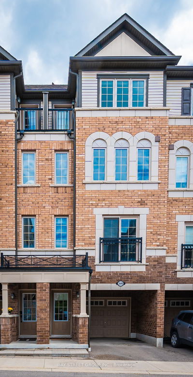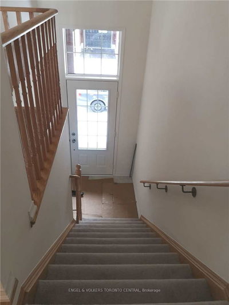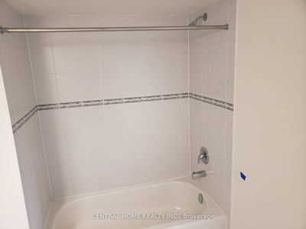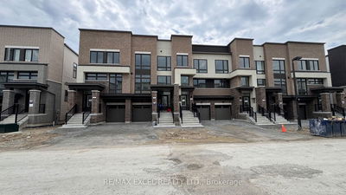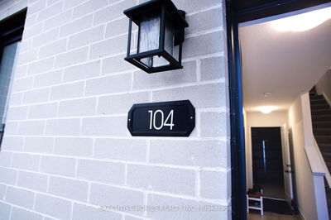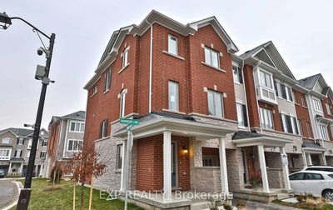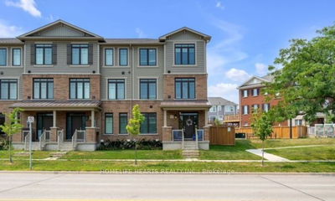Welcome to 16 Hibiscus Lane, a beautifully upgraded 3-storey freehold townhome in Hamilton's Vincent neighborhood. This nearly new residence offers 4 bedrooms and 4 bathrooms within 1,500 to 2,000 square feet of modern living space. The ground floor features a bedroom with an ensuite bathroom and garage access. At the same time, the main level boasts an open-concept living and dining area, a modern kitchen with granite countertops, stainless steel appliances, and a breakfast area with a walkout to the deck. The primary bedroom includes an ensuite and a walk-in closet. Additional highlights include upgraded laminate floors, convenient upstairs laundry, and 2 parking spaces. Situated near schools, public transit, recreation centers, and hospitals, this home offers easy access to essential services and amenities. Enjoy proximity to the Sir Wilfrid Laurier Recreation Centre, grocery stores, restaurants like The Pizza House and Hardy's Pizza, and parks such as Felker's Falls Conservation Area. The neighbourhood is well-connected with major roads and highways, ensuring a smooth commute. Local amenities also include pharmacies, banks, and libraries. This home is perfect for families and combines comfort, convenience, and a prime location..
Property Features
- Date Listed: Friday, August 02, 2024
- City: Hamilton
- Neighborhood: Vincent
- Major Intersection: Quigley Rd And Albright Rd
- Full Address: 16 Hibiscus Lane, Hamilton, L8K 5J3, Ontario, Canada
- Living Room: Combined W/Dining, Open Concept, Closet
- Kitchen: Granite Counter, Stainless Steel Appl, Backsplash
- Listing Brokerage: Ipro Realty Ltd. - Disclaimer: The information contained in this listing has not been verified by Ipro Realty Ltd. and should be verified by the buyer.

