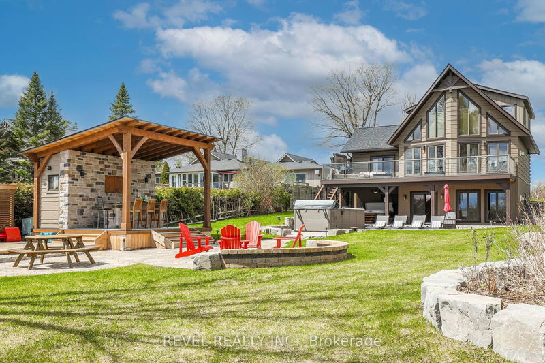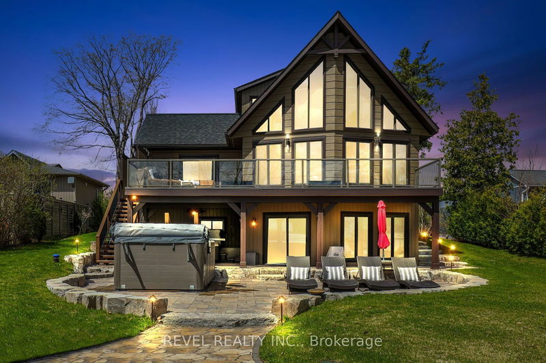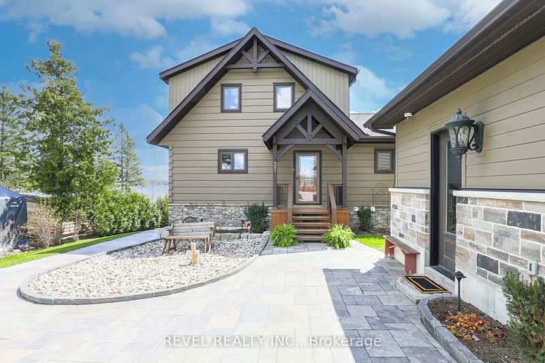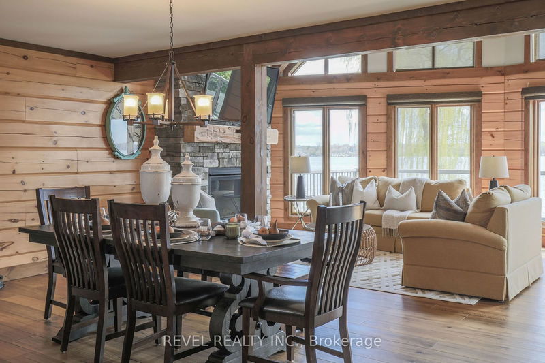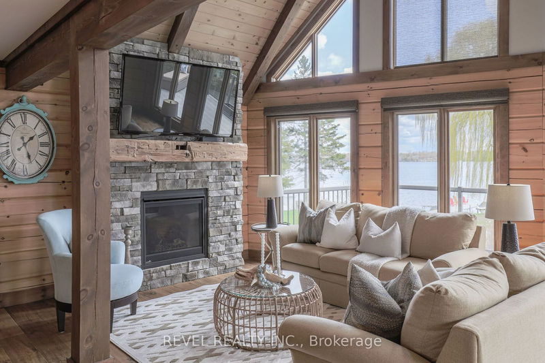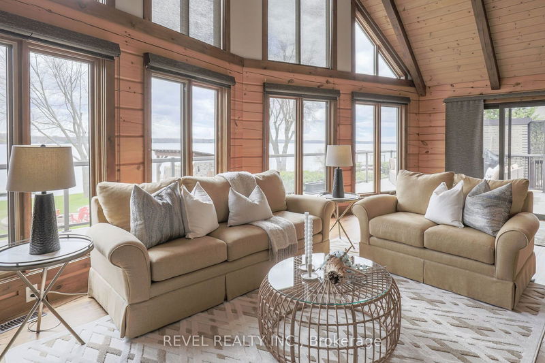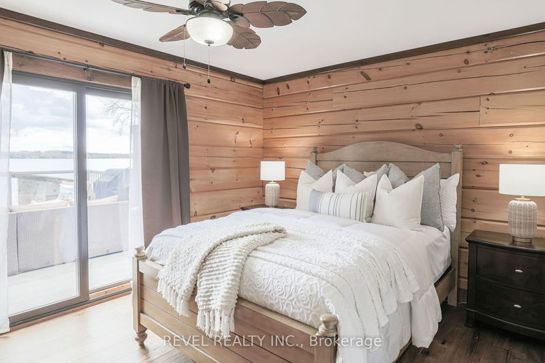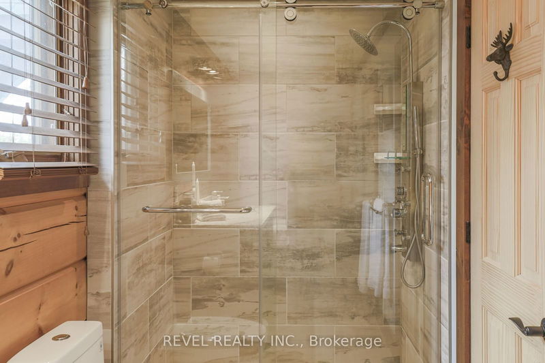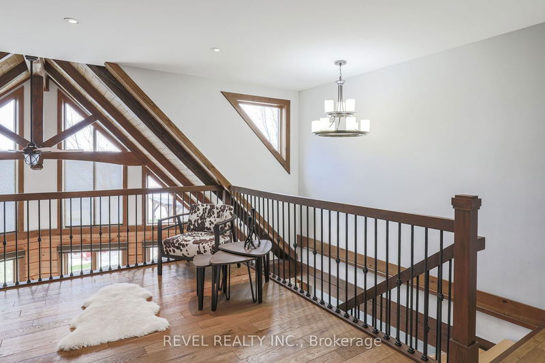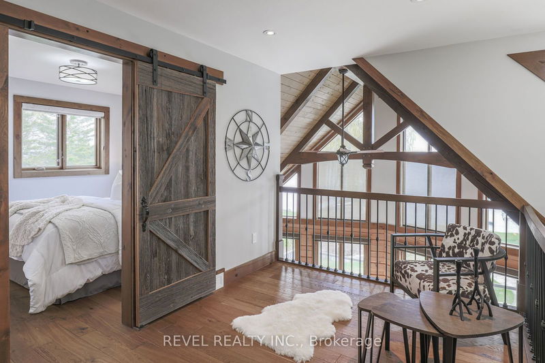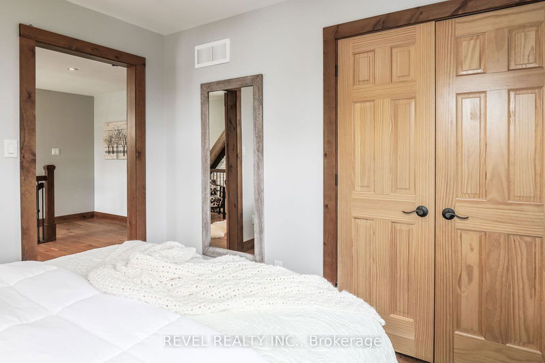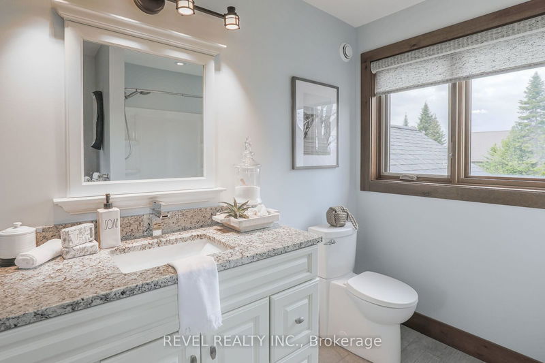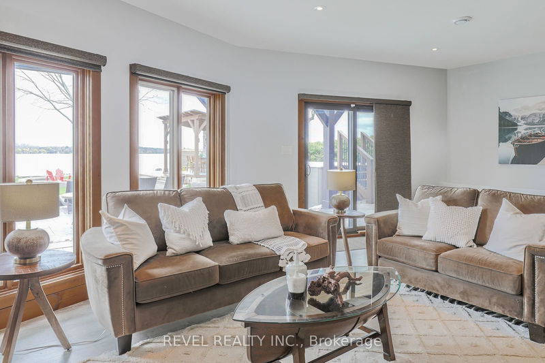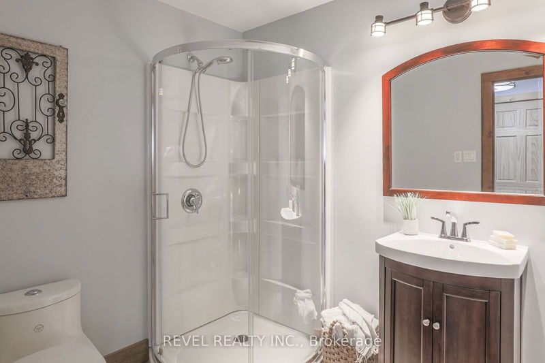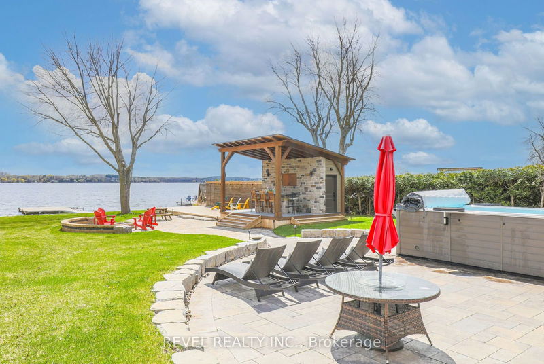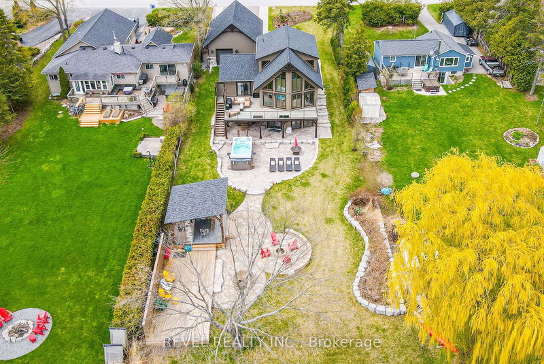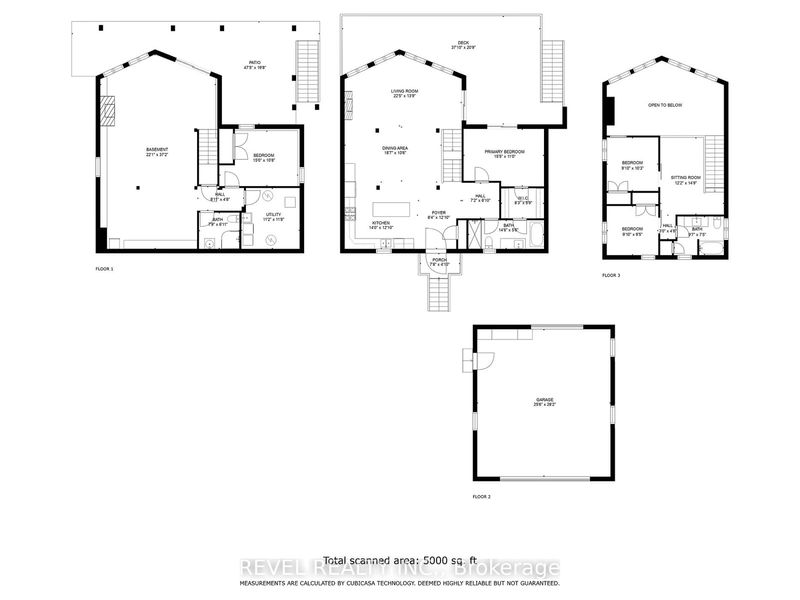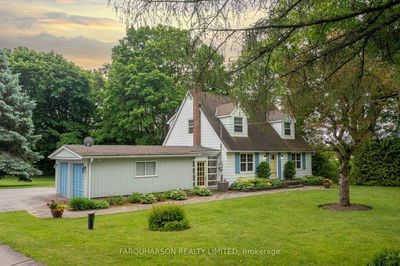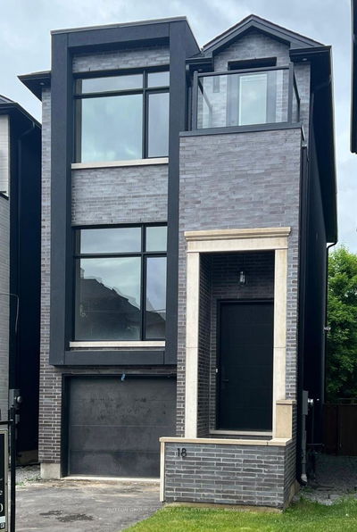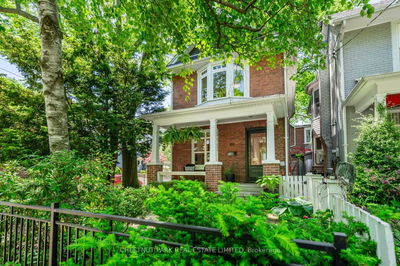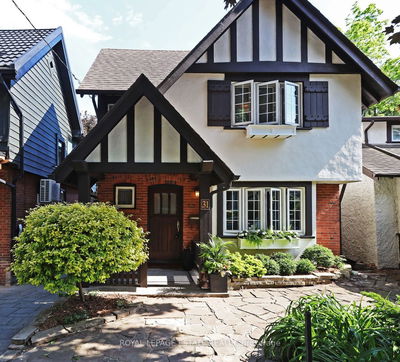Discover Luxury Log Home Living On The North West Shores Of Lake Scugog. This Desirable Quiet Street & Beautifully Landscaped Waterfront Is Ready To Move In. 3+1 Bed, 3 Bath Home Custom Designed & Built By Renowned Discovery Dream Homes W Luxurious Interior Finishes. Enter The Front Foyer & It Will Take Your Breath Away With The Gorgeous Kitchen, Open Rise Wood Staircase & Amazing Floor To Ceiling Windows. Main Floor Has Open Concept Kitchen, Dining, Living. Beautiful Entertaining Island In The Kitchen With Solid Surface Counters & Plenty Of Storage. Large Living Room With Stone Fireplace, Engineered Hardwood Floors & Picture Windows. Main Floor Primary Suite Wic & Semi Ensuite W Glass Shower & Soaker Tub. Wo From Primary Suite To Upper Deck Where You Can Relax In The Comfortable Space While Enjoying Another Cozy Fire Table & Soaking In The Lake-Views. Upper Level Has 2 Bedroom W Rustic Barn Doors, Sitting Area & Full 3 Pc Bathroom. Lower Level Features Rec Room, Cozy Fireplace, Pool Table,
Property Features
- Date Listed: Monday, August 05, 2024
- City: Kawartha Lakes
- Neighborhood: Little Britain
- Major Intersection: Rainbow Ridge/Glassford
- Full Address: 37 Glassford Road, Kawartha Lakes, K0M 2C0, Ontario, Canada
- Kitchen: Main
- Living Room: Main
- Listing Brokerage: Revel Realty Inc. - Disclaimer: The information contained in this listing has not been verified by Revel Realty Inc. and should be verified by the buyer.

