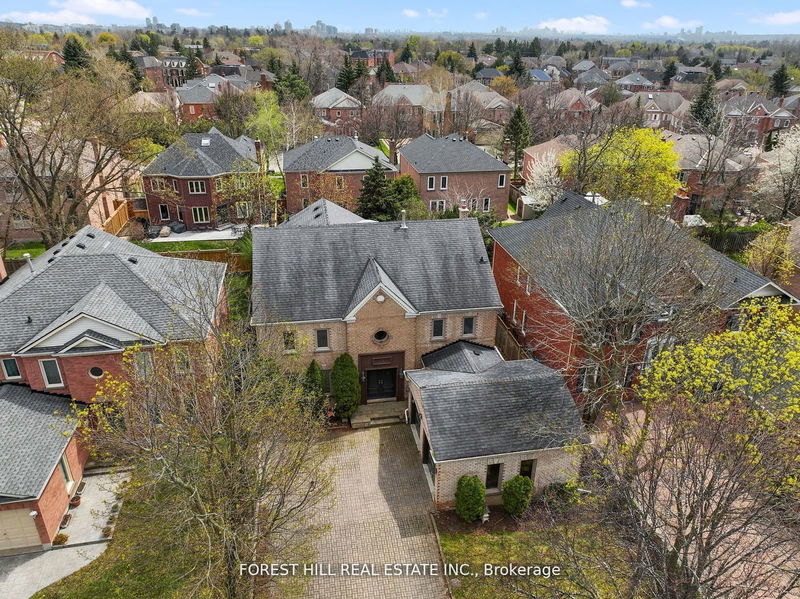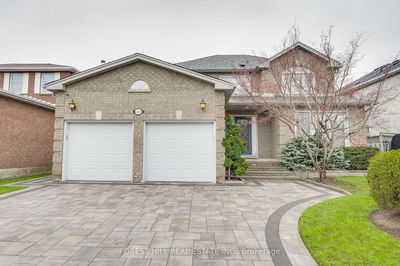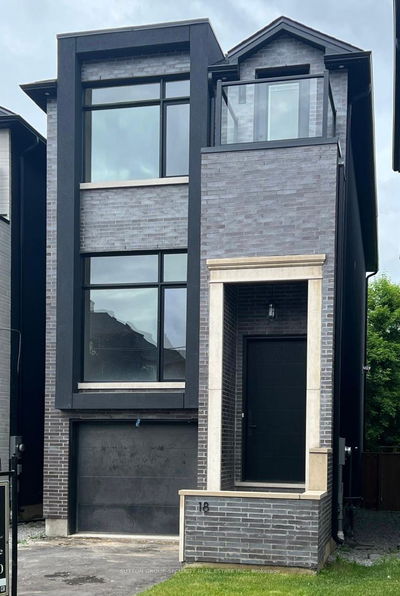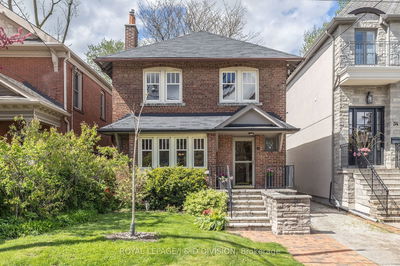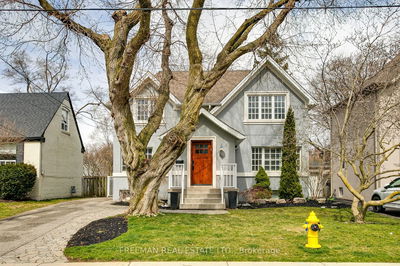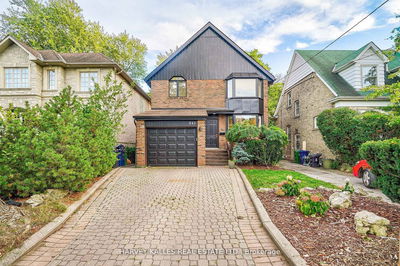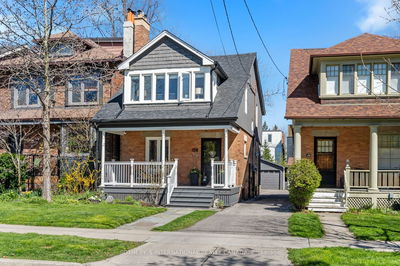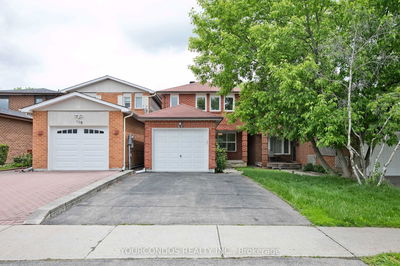OPEN HOUSE SAT & SUN 2:00PM-4:00PM***Stunning Mill Pond Home*** Situated On One Of The Quietest Streets In Heritage Estates, This Amazing Home Offers A Rare Open Concept Floor Plan With Large Principle Rooms. This 3 +1 Bedroom Home Has A Large Finished Basement With A Recreation Room, Fitness Room, Bedroom (That Can Be Easily Converted Into 2 Bedrooms}, A 3 Piece Bathroom With A STEAM SHOWER & Heated Floors. There Is A Second Floor Open Space Office That Can Be Converted To A 4TH BEDROOM, Plus 3 Large Bedrooms Including A Huge Primary Bedroom Offering An Updated Bathroom With Heated Floors. The Backyard Oasis Boasts A Large Deck For Entertaining, Mature Trees For Privacy & A Hot Tub!!Just A Few Minutes Walk To Mill Pond Park To Enjoy Summer Events, Winter Ice Skating, The Boardwalk, Walking Trails & So Much More. Close To High Performing Schools Such As Pleasantville P.S. As Well As A Coveted IB &Arts Highschool, Hospital, Shopping and More.**NEW ROOF & SKYLIGHT**
Property Features
- Date Listed: Wednesday, June 26, 2024
- City: Richmond Hill
- Neighborhood: Mill Pond
- Major Intersection: Bathurst/Mill St
- Kitchen: Stone Floor, Stainless Steel Appl, O/Looks Backyard
- Family Room: Hardwood Floor, Gas Fireplace, Pot Lights
- Living Room: Hardwood Floor, Vaulted Ceiling, Open Concept
- Listing Brokerage: Forest Hill Real Estate Inc. - Disclaimer: The information contained in this listing has not been verified by Forest Hill Real Estate Inc. and should be verified by the buyer.






























