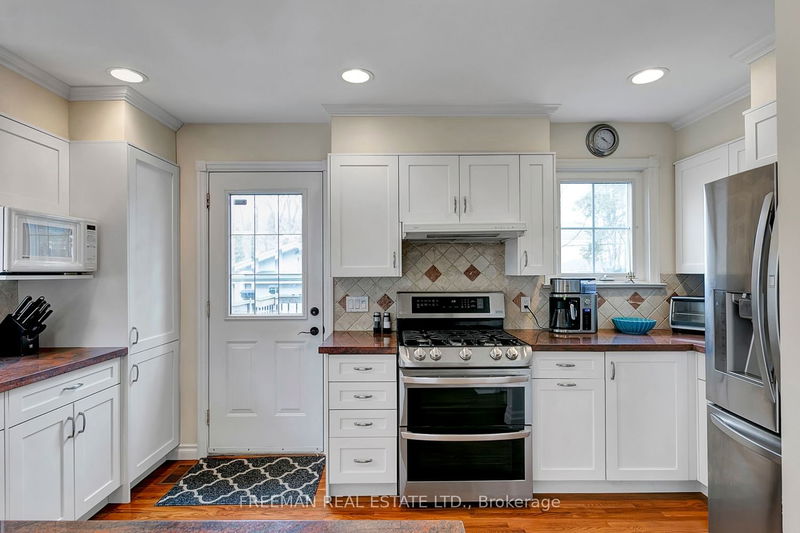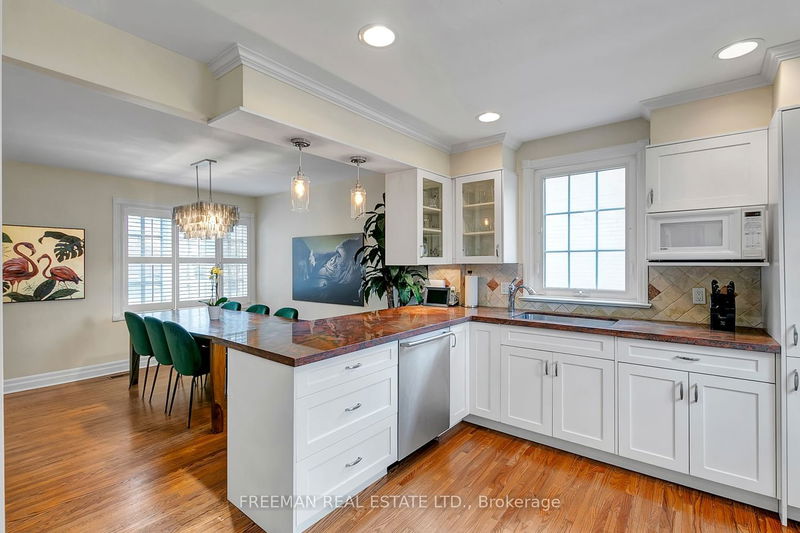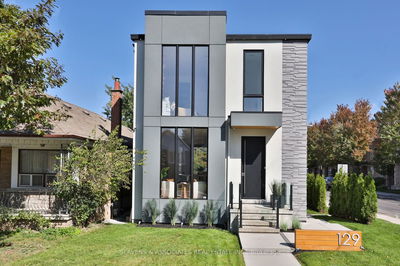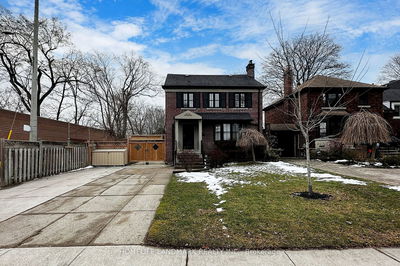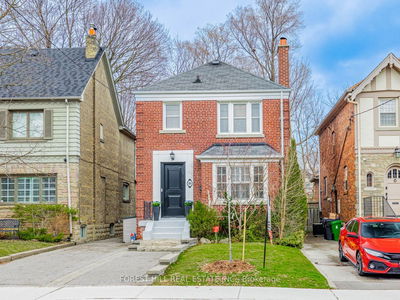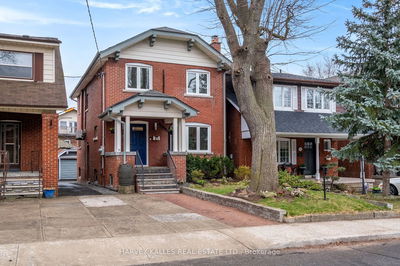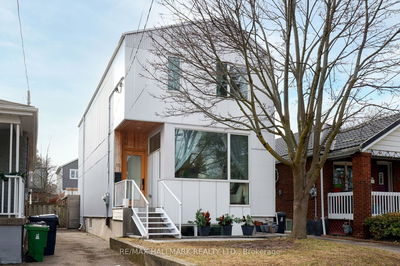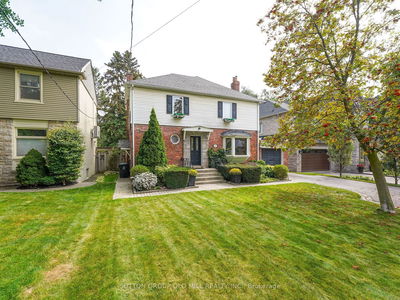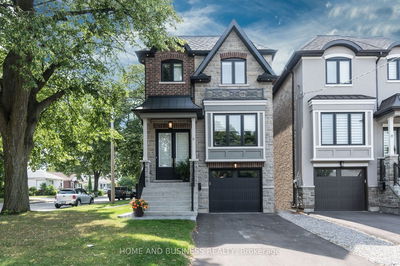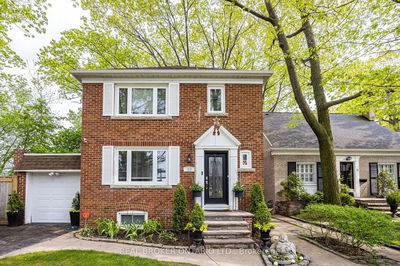This absolutely stunning and truly one of a kind family home has been completely transformed by extensive interior & exterior renovations including a new second floor addition! The newly added entrance foyer welcomes you into the open concept centre hall design, offering large principal rooms that are filled with natural light all day long. Enjoy cooking & entertaining in the gourmet kitchen which overlooks the spacious Dining Room. Sit and relax with family and friends in the impressive family room with views of the expansive manicured gardens! Benefit from having a main floor office & even a main floor bathroom. WOW! The New 2nd floor addition offers 3 large bedrooms with an extremely rare primary suite boasting a beautiful 4pc en suite & walk in closet! Additional living space in professionally finished lower level with a 4th bdrm, large rec room, kitchenette & 3pc bath. A Wonderful family neighbourhood, steps to Schools, Parks, Shopping, 401 Access Lawrence West TTC & so much more!
Property Features
- Date Listed: Wednesday, April 10, 2024
- Virtual Tour: View Virtual Tour for 60 Ridgevale Drive
- City: Toronto
- Neighborhood: Englemount-Lawrence
- Major Intersection: Bathurst & Lawrence
- Full Address: 60 Ridgevale Drive, Toronto, M6A 1L1, Ontario, Canada
- Living Room: Hardwood Floor, Open Concept, O/Looks Frontyard
- Kitchen: Renovated, Breakfast Bar, Stone Counter
- Family Room: Hardwood Floor, Open Concept, W/O To Yard
- Listing Brokerage: Freeman Real Estate Ltd. - Disclaimer: The information contained in this listing has not been verified by Freeman Real Estate Ltd. and should be verified by the buyer.











