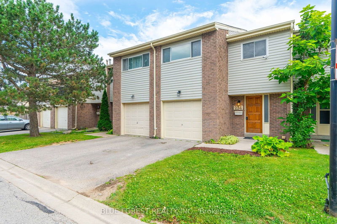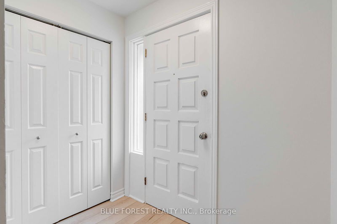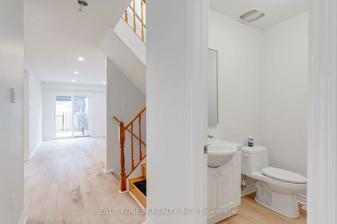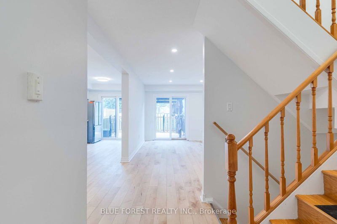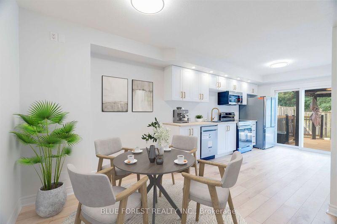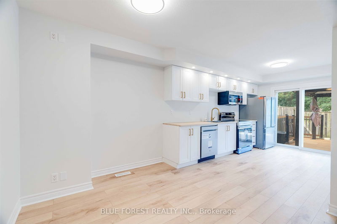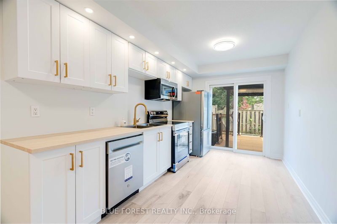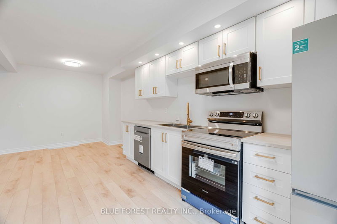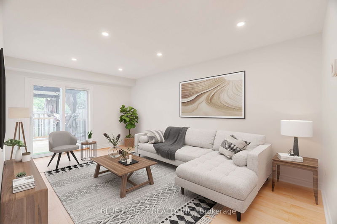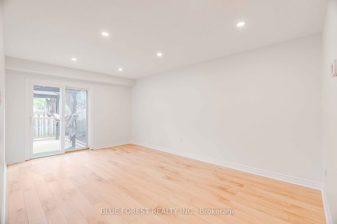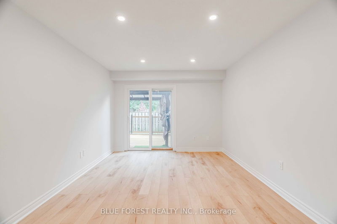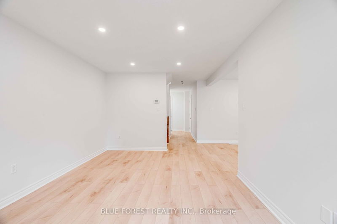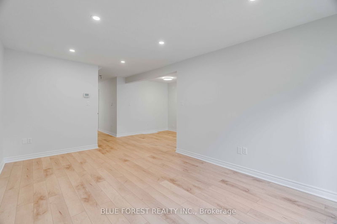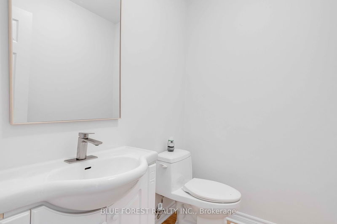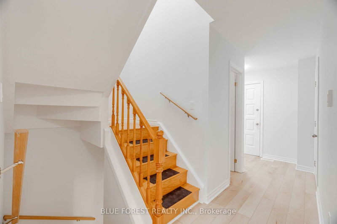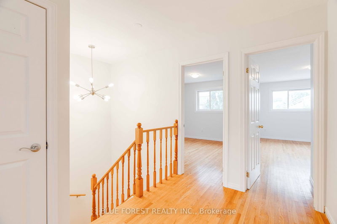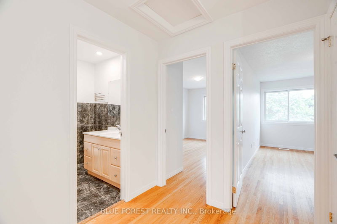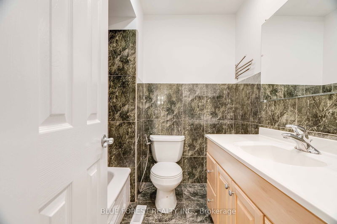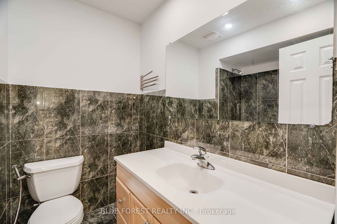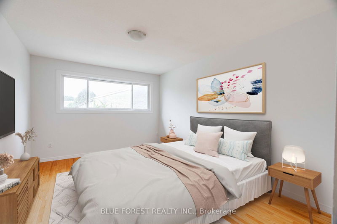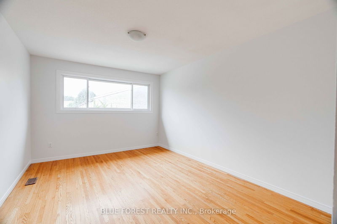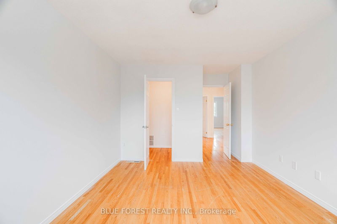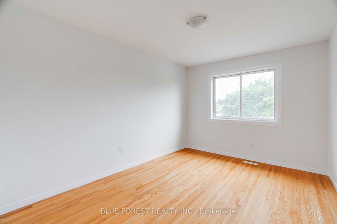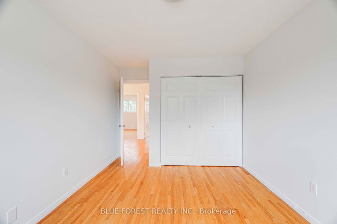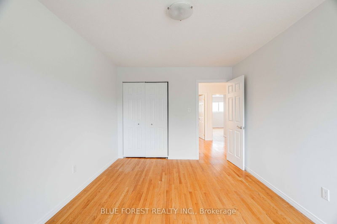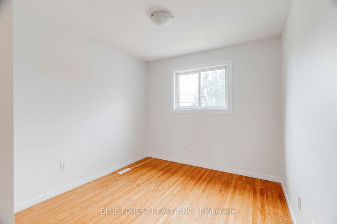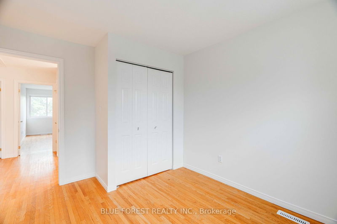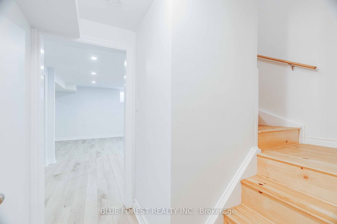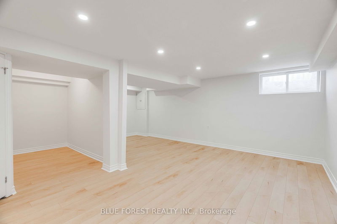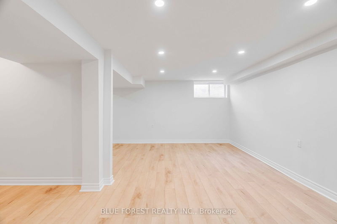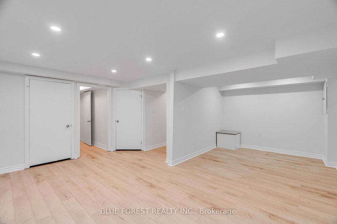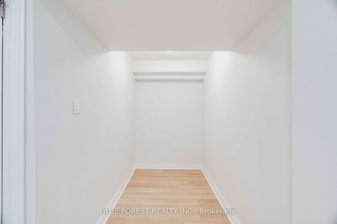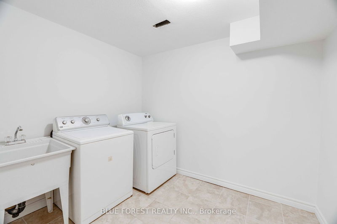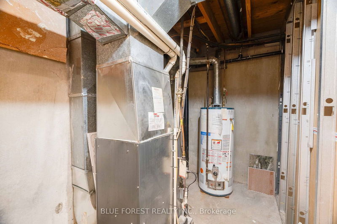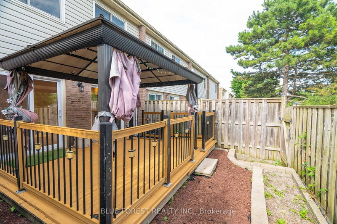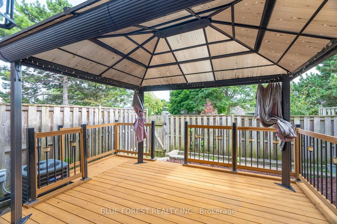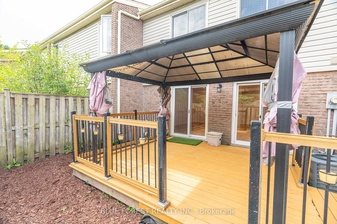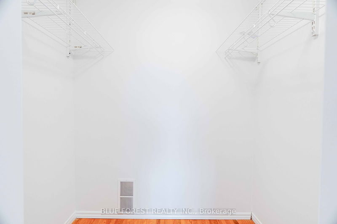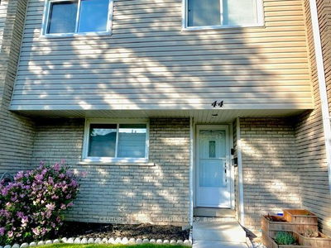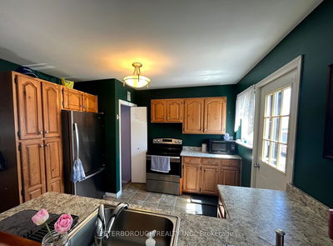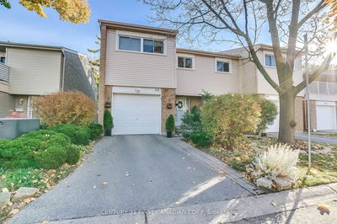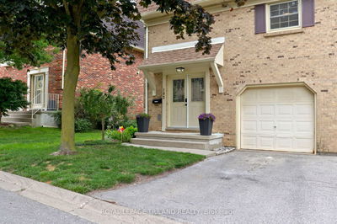This bright and beautifully upgraded 4-bed, 2-bath condo is situated in a family-friendly neighborhood and is move-in ready! Walk into the spacious main level with new LVP floors and new kitchen with new countertop and all new stainless-steel appliances. Patio doors off both the kitchen, as well as the living room will lead you to an oversized and private outside deck, with a covered gazebo. The hardwood staircases lead you to the second level where you will find the main bathroom and 4 large bedrooms, with enough space for a growing family. The primary bedroom is very spacious with a very large walk-in closet. The lower level has a finished laundry room and spacious recreational room with a small den, all with new LVP flooring. House have been painted throughout with neutral color, and all new upgraded modern fixtures and pot lights. Single car garage with inside entry. Situated close to schools, shopping, major highways and several other amenities, A true ready to move in and sure to please!
Property Features
- Date Listed: Monday, August 05, 2024
- City: London
- Neighborhood: South Y
- Major Intersection: Adelaide Street South
- Full Address: 234-700 Osgoode Drive, London, N6E 2H1, Ontario, Canada
- Living Room: Main
- Kitchen: Main
- Listing Brokerage: Blue Forest Realty Inc. - Disclaimer: The information contained in this listing has not been verified by Blue Forest Realty Inc. and should be verified by the buyer.

